Mid-sized Garden Design Ideas with Natural Stone Pavers
Refine by:
Budget
Sort by:Popular Today
81 - 100 of 28,209 photos
Item 1 of 3
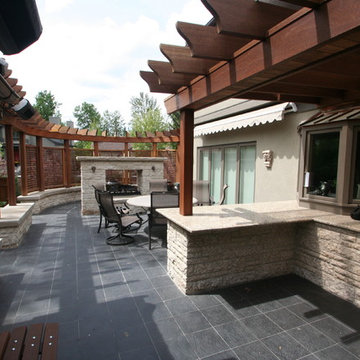
The outdoor kitchen is shaded and protected by the batu pergola. The fireplace and lounging areas are screened from the neighbouring view.
Photo of a mid-sized modern backyard outdoor sport court in Calgary with natural stone pavers.
Photo of a mid-sized modern backyard outdoor sport court in Calgary with natural stone pavers.
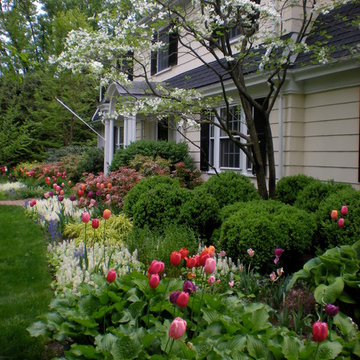
The Garden Concierge. Inc.
Photo of a mid-sized traditional front yard full sun garden in Boston with natural stone pavers.
Photo of a mid-sized traditional front yard full sun garden in Boston with natural stone pavers.
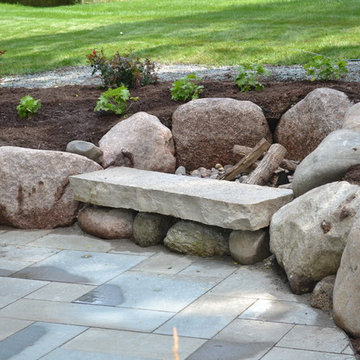
Mid-sized country backyard garden in Milwaukee with natural stone pavers.
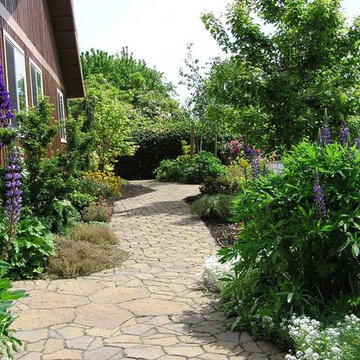
Mid-sized contemporary side yard full sun garden in Portland with a garden path and natural stone pavers.
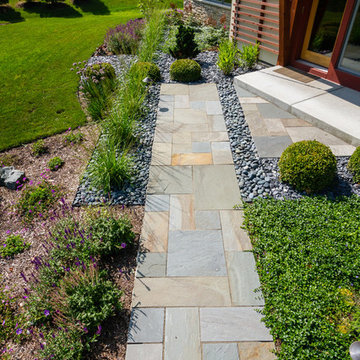
Linear plantings of Salvia nemerosa 'Wesuwe' and Molinia arundinacea 'Skyracer' mimic the bluestone walk.
Westhauser Photography
This is an example of a mid-sized contemporary front yard full sun xeriscape for summer in Milwaukee with natural stone pavers and a garden path.
This is an example of a mid-sized contemporary front yard full sun xeriscape for summer in Milwaukee with natural stone pavers and a garden path.
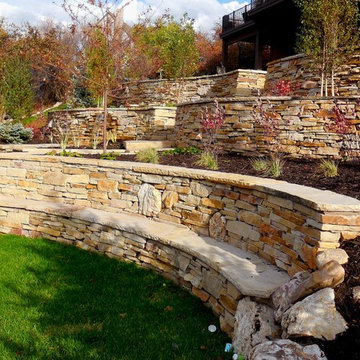
Extensive stack stone walls reclaim a steep slope and made for a visually appealing area that becomes very useable. Photo: The Ardent Gardener Landscape
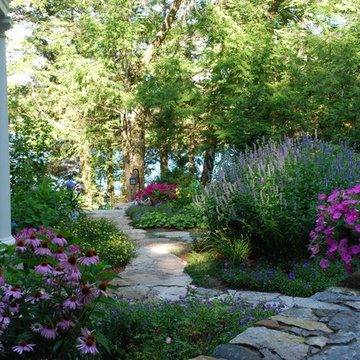
This is an example of a mid-sized traditional front yard partial sun garden for summer in New York with a garden path and natural stone pavers.
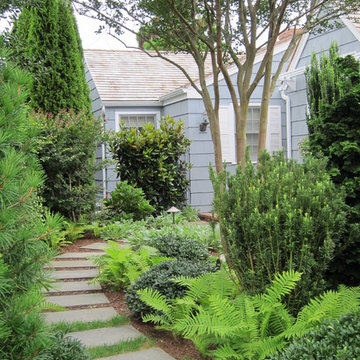
Photo of a mid-sized traditional backyard shaded garden in New York with a garden path and natural stone pavers.
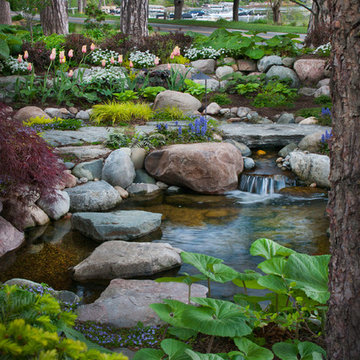
This small space was once the main parking area for this cottage lakeside home and was radically transformed into an intimate and inviting courtyard. Defined by a hand stacked fieldstone wall, granite stepping stones lead from the entrance of the garden and gradually wind their way over a stream bed and lead to the porch that borders the garden. Although set in a cold weather climate, the client requested that the garden be developed to have a lush tropical feeling yet remain consistent with the general surroundings. This was achieved by using a mixture of large leafed perennials such as Ligularia, Hosta and Petasites (Butterbur) ,along with various groundcovers and other perennials including Ferns, Iris and Japanese Forest Grass. The central feature of the garden is a naturalized meandering stream and pond filled with Koi. The use of water in the garden thematically ties the house and courtyard to the homes’ surrounding, an adjacent lake, and adds movement and tranquil sound to the space. Stepping stones appear to float across the surface of the water allowing the visitor another way to enjoy the space. Scale is essential with even the smallest detail needing to be well executed within such limited space.
Photos by: George Dzahristos
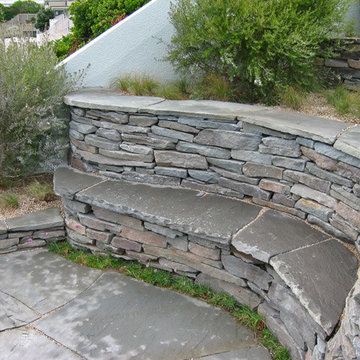
Designer event- Annual San Francisco designer showcase.
*Design director- Chris Jacobson
*Landscape contractor- Garden Route
*Metal vine screens on terrace-Greenscreen
*Roof planters-Planter Technology
*Metallic planters- International Art Properties, Inc
*Terrace furniture- Henry Hall Designs
*Cast bronze terrace railings- Roger W. Stoller
*Bronze gate, hand rail, pelican sculpture- W.J. Sorich Metalsmith
*Metal sculpture bench- William Wareham
*Photo- Chris Jacobson, GardenArt group
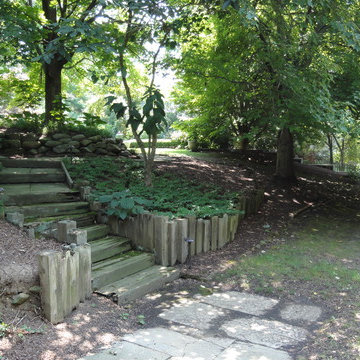
A complete and eclectic rear garden renovation with a creative blend of formal and natural elements. Formal lawn panel and rose garden, craftsman style wood deck and trellis, homages to Goldsworthy and Stonehenge with large boulders and a large stone cairn, several water features, a Japanese Torii gate, rock walls and steps, vegetables and herbs in containers and a new parking area paved with permeable pavers that feed an underground storage area that in turns irrigates the garden. All this blends into a diverse but cohesive garden.
Designed by Charles W Bowers, Built by Garden Gate Landscaping, Inc. © Garden Gate Landscaping, Inc./Charles W. Bowers
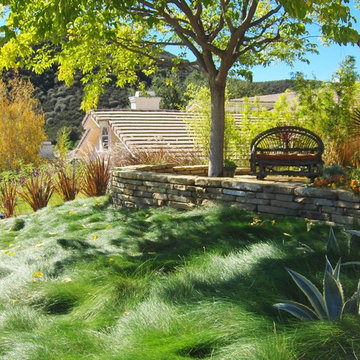
We began this project with the idea of making a friendly entryway and social area under the Mulberry tree which provides much needed shade in this hot, mountainous area. The 'red fescue' meadow grass has a cooling effect and the agaves reduce the need for excess water and maintenance.
The backyard has a covered dining area with a corner lounge and fireplace. The large barbecue offers a cantilevered counter for entertaining. The waterfall into the pool is surrounded with bamboo and plantings that emulate the hillside beyond the property. The permeable paving and mix of Vitex and Olive trees provide shade for smaller seating areas to enjoy the variety of succulents throughout the garden
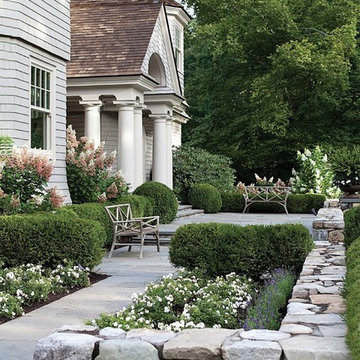
Mid-sized traditional front yard full sun formal garden in New York with natural stone pavers and with flowerbed for summer.
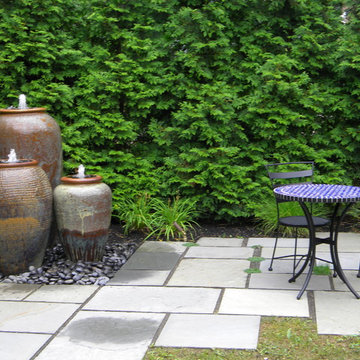
Richard P. Rauso, ASLA
This is an example of a mid-sized traditional backyard full sun garden for summer in Other with a water feature and natural stone pavers.
This is an example of a mid-sized traditional backyard full sun garden for summer in Other with a water feature and natural stone pavers.
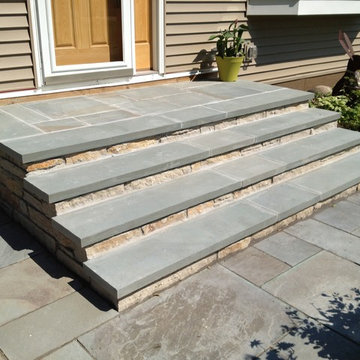
New York Blue Stone front entry steps and walwkay by English Stone.
Mid-sized traditional front yard garden in Minneapolis with natural stone pavers.
Mid-sized traditional front yard garden in Minneapolis with natural stone pavers.
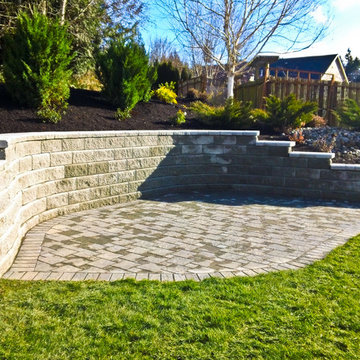
Choice Landscapes LLC
Design ideas for a mid-sized traditional sloped partial sun formal garden for spring in Seattle with a retaining wall and natural stone pavers.
Design ideas for a mid-sized traditional sloped partial sun formal garden for spring in Seattle with a retaining wall and natural stone pavers.
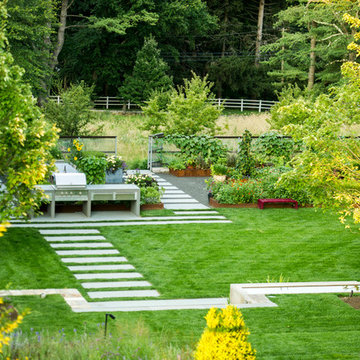
Neil Landino.
Design Credit: Stephen Stimson Associates
Photo of a mid-sized contemporary backyard partial sun formal garden in New York with a container garden and natural stone pavers.
Photo of a mid-sized contemporary backyard partial sun formal garden in New York with a container garden and natural stone pavers.
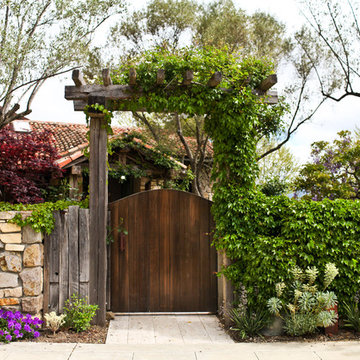
This Mediterranean style home was given the entrance it deserved with our gate and trellis addition. Beautiful vines and foliage complete the transformation.
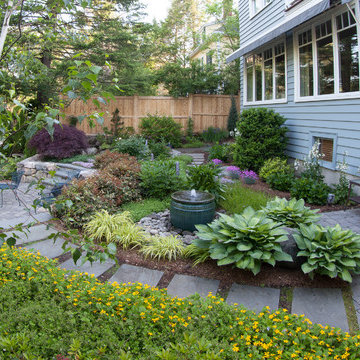
Angela Kearney Minglewood Designs
Inspiration for a mid-sized traditional backyard full sun garden for summer in Boston with natural stone pavers.
Inspiration for a mid-sized traditional backyard full sun garden for summer in Boston with natural stone pavers.
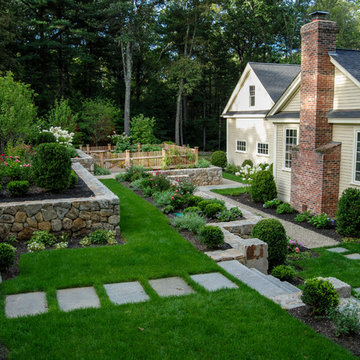
View from mid level terrace, back towards picket vegetable garden.
Design ideas for a mid-sized traditional backyard full sun garden in Boston with natural stone pavers and a retaining wall.
Design ideas for a mid-sized traditional backyard full sun garden in Boston with natural stone pavers and a retaining wall.
Mid-sized Garden Design Ideas with Natural Stone Pavers
5