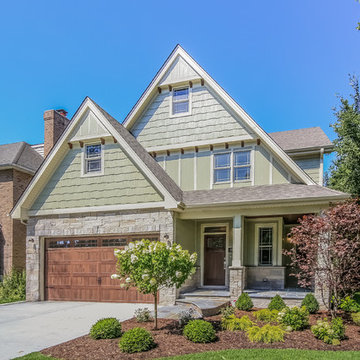Mid-sized Green Exterior Design Ideas
Refine by:
Budget
Sort by:Popular Today
101 - 120 of 5,168 photos
Item 1 of 3
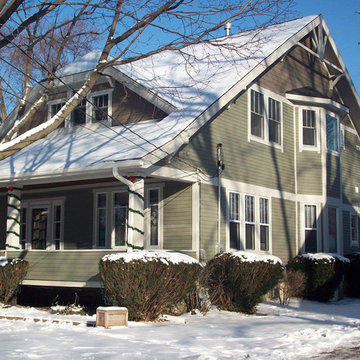
This home had a complete second story addition that worked beautifully with this charming bungalow style. The two story bay creates some added interest on the side of the house and more dramatic spaces on the interior.
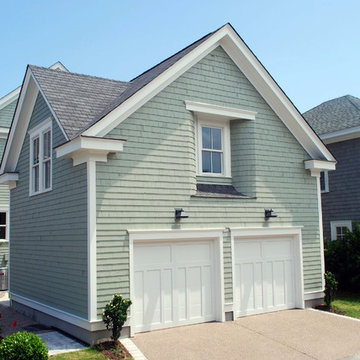
The carriage house is designed to perfectly reflect the character of the main house with materials and styling. There is an apartment for rent above the parking area of the enclosed parking spaces.
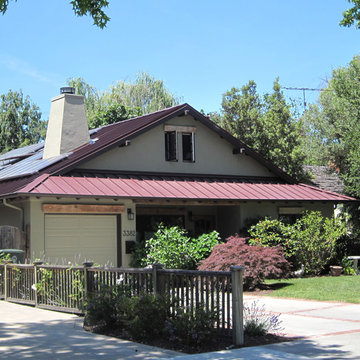
This is an example of a mid-sized country one-storey stucco green exterior in San Francisco with a gable roof.
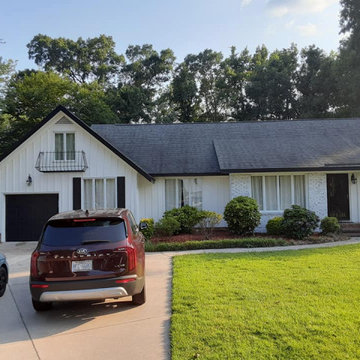
Longhouse Pro Painters performed the color change to the exterior of a 2800 square foot home in five days. The original green color was covered up by a Dove White Valspar Duramax Exterior Paint. The black fascia was not painted, however, the door casings around the exterior doors were painted black to accent the white update. The iron railing in the front entry was painted. and the white garage door was painted a black enamel. All of the siding and boxing was a color change. Overall, very well pleased with the update to this farmhouse look.
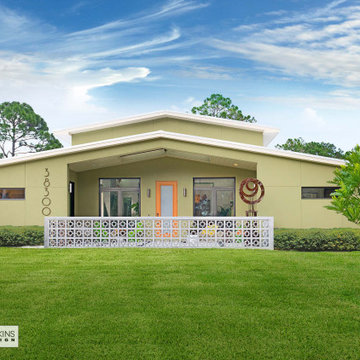
Symmetry and simple clean lines define this Mid-Century home design.
Photo of a mid-sized midcentury one-storey stucco green house exterior in Other with a gable roof, a metal roof and a grey roof.
Photo of a mid-sized midcentury one-storey stucco green house exterior in Other with a gable roof, a metal roof and a grey roof.
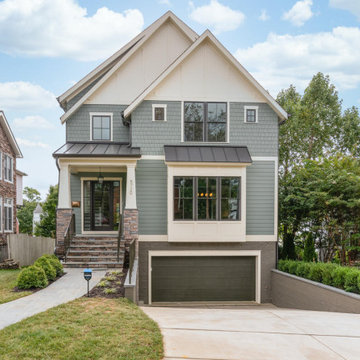
Mid-sized arts and crafts three-storey green house exterior in DC Metro with concrete fiberboard siding, a gable roof and a mixed roof.
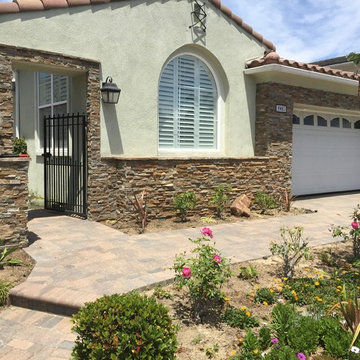
Mid-sized beach style one-storey stucco green house exterior in Los Angeles with a hip roof and a tile roof.
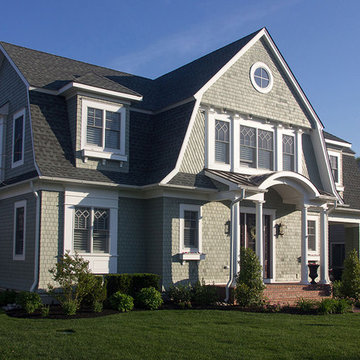
New Gambrel style home in Cape May, NJ
Mid-sized traditional two-storey green house exterior in Philadelphia with vinyl siding, a gambrel roof and a shingle roof.
Mid-sized traditional two-storey green house exterior in Philadelphia with vinyl siding, a gambrel roof and a shingle roof.
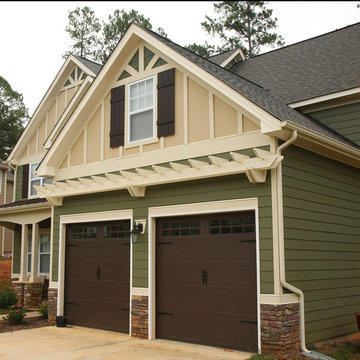
James Hardi Plank, Board & Battens and Trim. Colors; Plank-Mountain Sage, Trim and Battens-Sail Cloth, Board-Autumn Tan
This is an example of a mid-sized traditional two-storey green house exterior in Philadelphia with mixed siding, a gable roof and a shingle roof.
This is an example of a mid-sized traditional two-storey green house exterior in Philadelphia with mixed siding, a gable roof and a shingle roof.
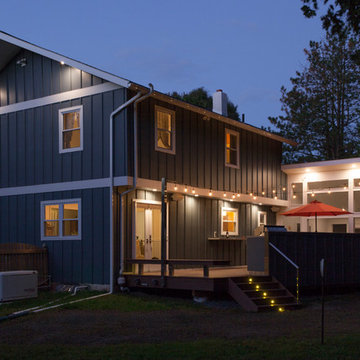
Mid-sized midcentury two-storey green house exterior in Philadelphia with concrete fiberboard siding, a gable roof and a shingle roof.
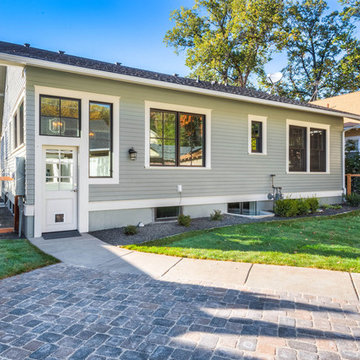
Photo of a mid-sized arts and crafts two-storey green exterior in Boise with concrete fiberboard siding and a gable roof.
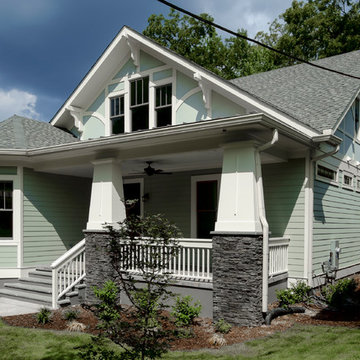
Design and Construction plans by Rossoto Art LLC.
Photo by William Rossoto.
Mid-sized traditional one-storey green exterior in Other with concrete fiberboard siding and a gable roof.
Mid-sized traditional one-storey green exterior in Other with concrete fiberboard siding and a gable roof.
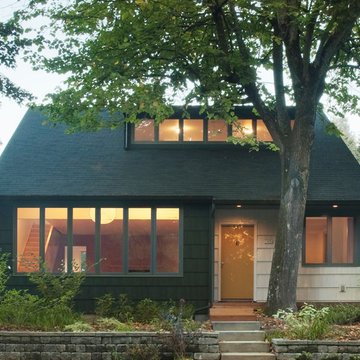
Mid-sized traditional two-storey green exterior in Portland with wood siding and a gable roof.
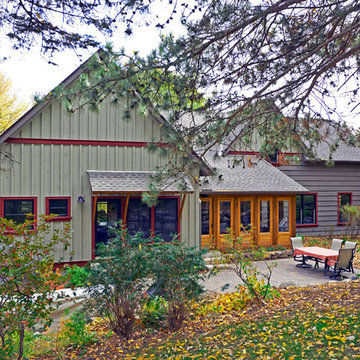
Inspiration for a mid-sized country two-storey green exterior in Minneapolis with a gable roof and wood siding.
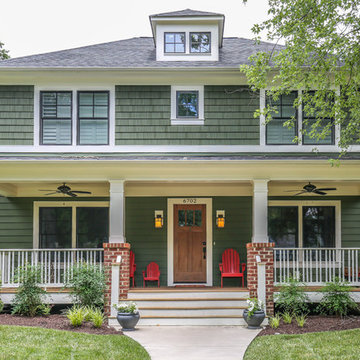
This custom built, craftsman style home has 3 bedrooms with 2 and ½ baths. The home features an open floor plan that is perfect for entertaining. The custom, eat in kitchen has a large center island, granite counter-tops and upgraded stainless steel appliances. The family room showcases a gas fireplace with built-ins on either side. The second floor has a large master suite with a walk in closet and luxurious master bathroom. The second floor also offers an E-space which is perfect for a desk and lounging area or a play area for kids. The exterior of the home has both a covered front porch and a covered rear porch with bead board ceilings and ceiling fans.
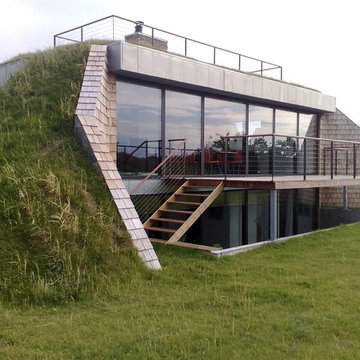
This is an example of a mid-sized contemporary two-storey concrete green exterior in Aalborg with a flat roof.
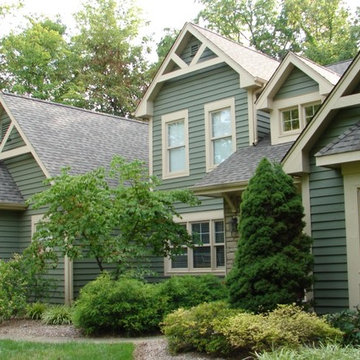
This is an example of a mid-sized two-storey green exterior in Cincinnati with wood siding.
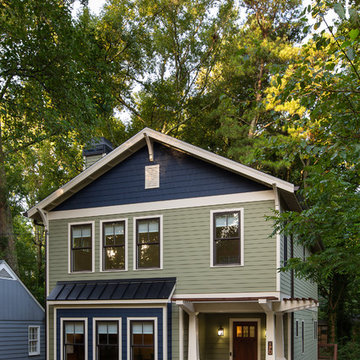
This is an example of a mid-sized arts and crafts three-storey green exterior in Atlanta with concrete fiberboard siding and a gable roof.
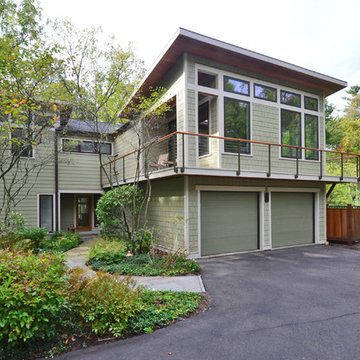
New exterior finishes, included new roof shingles, cement fiber siding, soffit and front door replacement.
A second floor addition above the existing garage accommodates a master bedroom suite with walk-in closet with an exterior deck.
Linda McManus Images
Mid-sized Green Exterior Design Ideas
6
