Mid-sized Green Exterior Design Ideas
Refine by:
Budget
Sort by:Popular Today
141 - 160 of 5,167 photos
Item 1 of 3
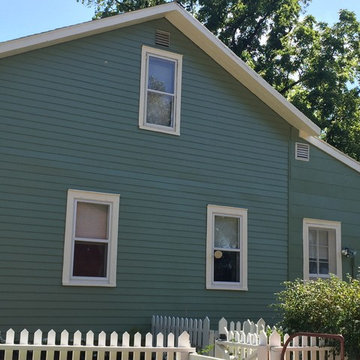
Inspiration for a mid-sized country two-storey green exterior in Cleveland with vinyl siding and a gable roof.
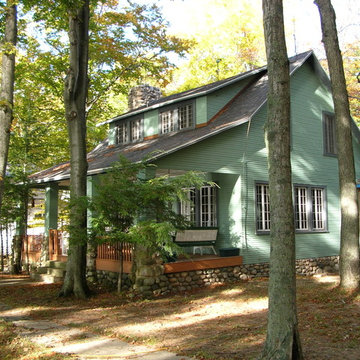
Inspiration for a mid-sized traditional two-storey green exterior in Other with mixed siding and a gable roof.
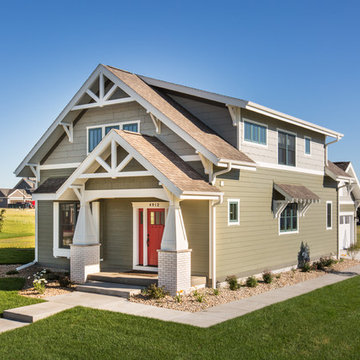
Historic Craftsman Bungalow style home with earth-toned exterior palette.
Inspiration for a mid-sized arts and crafts two-storey green exterior in Other with concrete fiberboard siding and a shed roof.
Inspiration for a mid-sized arts and crafts two-storey green exterior in Other with concrete fiberboard siding and a shed roof.
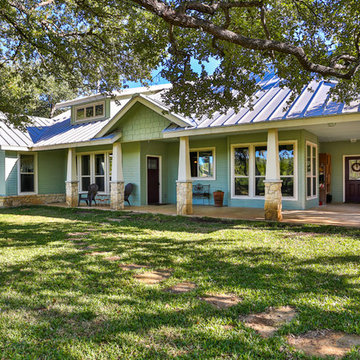
Design ideas for a mid-sized country one-storey green exterior in Austin with wood siding and a gable roof.
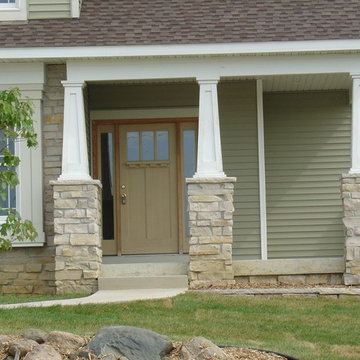
This is an example of a mid-sized arts and crafts two-storey green exterior in Cedar Rapids with vinyl siding and a clipped gable roof.
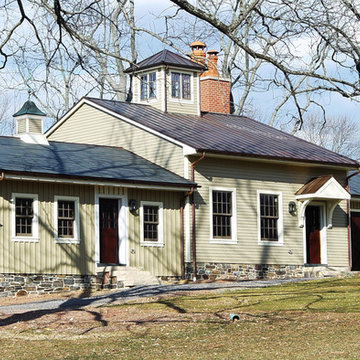
Inspiration for a mid-sized country one-storey green house exterior in Philadelphia with vinyl siding, a gable roof and a mixed roof.
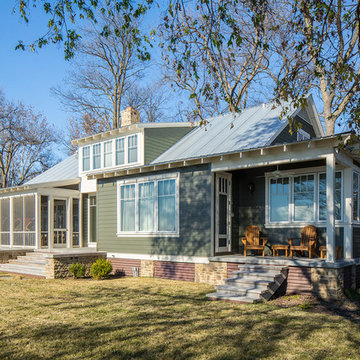
Inspiration for a mid-sized country two-storey green house exterior in Other with wood siding, a gable roof and a metal roof.
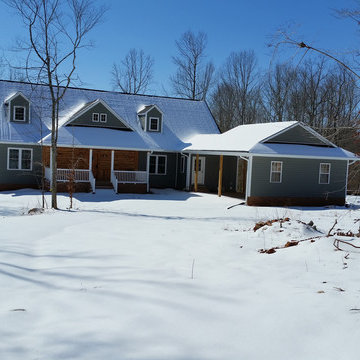
Snow makes everything look better!
Inspiration for a mid-sized country two-storey green exterior in Other with wood siding.
Inspiration for a mid-sized country two-storey green exterior in Other with wood siding.
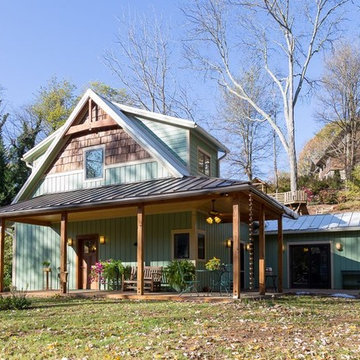
The most recent cottage wraps the porch to the north with an added dormer to grab light and views. A pottery studio ells from the main house to frame a courtyard and over looks the garden.
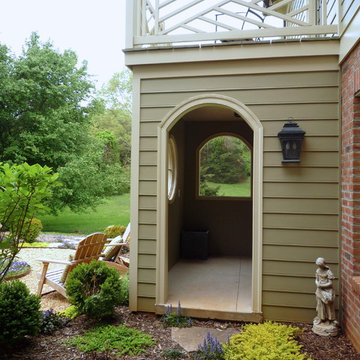
This addition of garage on the basement level, a master bedroom on the main level, and a nursery under the eaves creates a courtyard garden in the "L" made with the existing main house. A potting shed with a balcony above projects into the garden.
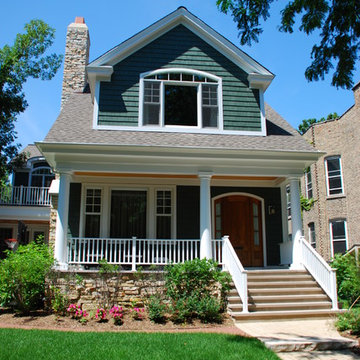
Inspiration for a mid-sized traditional two-storey green exterior in Chicago with wood siding and a gable roof.
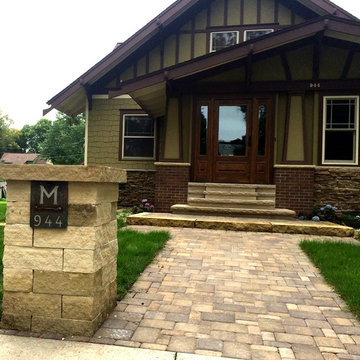
Paver walkway, limestone steps and mailbox add to the Craftsman style of home.
Mid-sized arts and crafts one-storey green house exterior in Other with wood siding and a gable roof.
Mid-sized arts and crafts one-storey green house exterior in Other with wood siding and a gable roof.
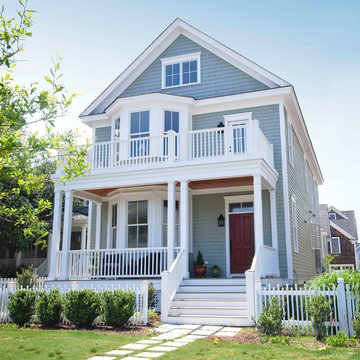
This cottage home is a custom design that has large rooms for a narrow lot property. The bay window in the front porch is copied on the floor above where it is part of a gallery on the second floor. There is a finished third floor loft with an open stair from the gallery.
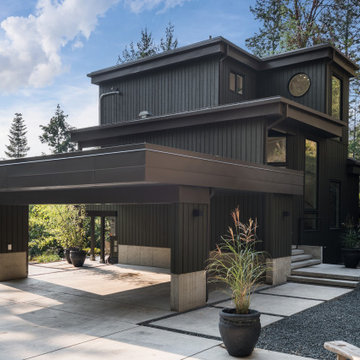
Our client fell in love with the original 80s style of this house. However, no part of it had been updated since it was built in 1981. Both the style and structure of the home needed to be drastically updated to turn this house into our client’s dream modern home. We are also excited to announce that this renovation has transformed this 80s house into a multiple award-winning home, including a major award for Renovator of the Year from the Vancouver Island Building Excellence Awards. The original layout for this home was certainly unique. In addition, there was wall-to-wall carpeting (even in the bathroom!) and a poorly maintained exterior.
There were several goals for the Modern Revival home. A new covered parking area, a more appropriate front entry, and a revised layout were all necessary. Therefore, it needed to have square footage added on as well as a complete interior renovation. One of the client’s key goals was to revive the modern 80s style that she grew up loving. Alfresco Living Design and A. Willie Design worked with Made to Last to help the client find creative solutions to their goals.
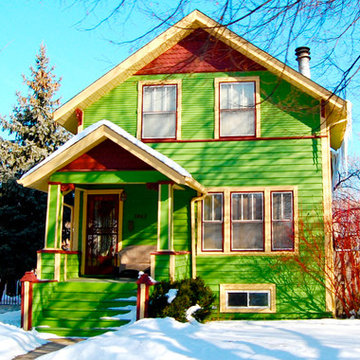
Inspiration for a mid-sized eclectic three-storey green house exterior in Vancouver with mixed siding, a gable roof and a shingle roof.
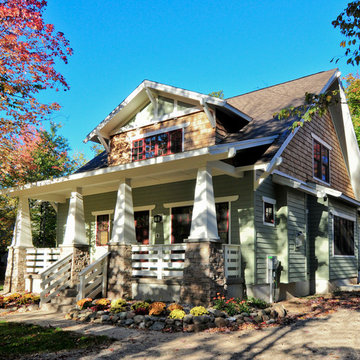
Design ideas for a mid-sized arts and crafts two-storey green exterior in Other with vinyl siding.
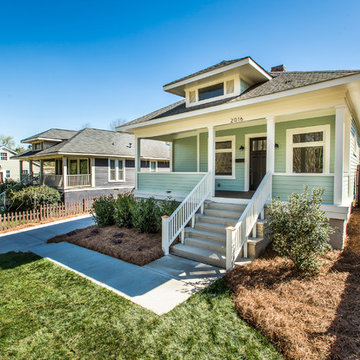
Jim Redmond
Photo of a mid-sized arts and crafts one-storey green exterior in Charlotte with concrete fiberboard siding and a hip roof.
Photo of a mid-sized arts and crafts one-storey green exterior in Charlotte with concrete fiberboard siding and a hip roof.
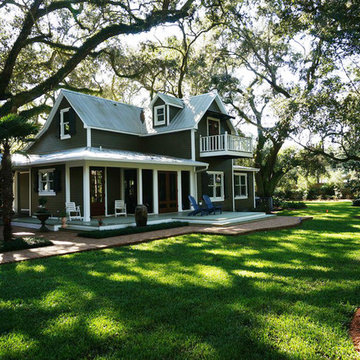
Back door view featuring several mahogany doors. Located behind the double door is a back porch which sports our multi-fold doors that connects to the kitchen .
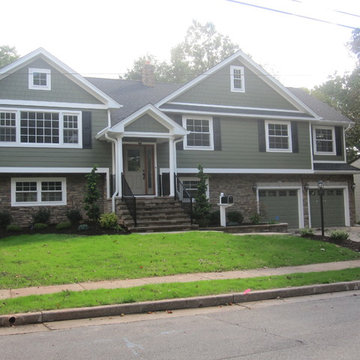
After Photo of Completed Renovation
Photo of a mid-sized arts and crafts two-storey green exterior in New York with concrete fiberboard siding.
Photo of a mid-sized arts and crafts two-storey green exterior in New York with concrete fiberboard siding.
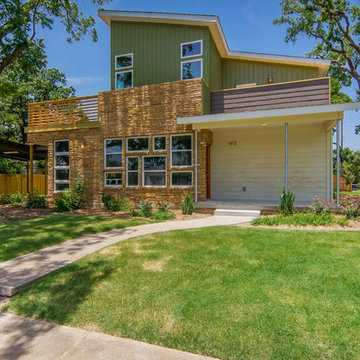
Mark Adam
Inspiration for a mid-sized modern two-storey green exterior in Austin with stone veneer.
Inspiration for a mid-sized modern two-storey green exterior in Austin with stone veneer.
Mid-sized Green Exterior Design Ideas
8