Mid-sized Green Exterior Design Ideas
Refine by:
Budget
Sort by:Popular Today
21 - 40 of 5,167 photos
Item 1 of 3
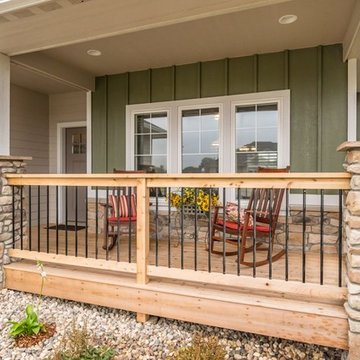
Photo Credit: Tim Hanson Photography
This is an example of a mid-sized traditional one-storey green house exterior in Other with mixed siding, a gable roof and a shingle roof.
This is an example of a mid-sized traditional one-storey green house exterior in Other with mixed siding, a gable roof and a shingle roof.
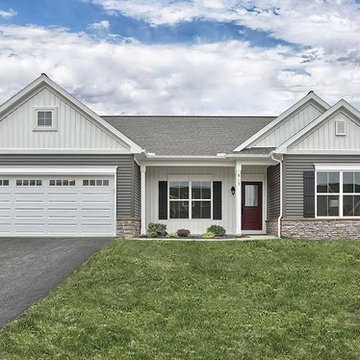
This 1-story home with inviting front porch includes a 2-car garage, 3 bedrooms and 2 full bathrooms. Hardwood flooring in the Foyer extends to the Family Room, Breakfast Area, Kitchen, and Laundry room. The Dining Room in the front of the home is adorned with elegant tray ceiling and craftsman style wainscoting and chair rail. The Family Room is accented by triple windows for plenty of sunlight and a cozy gas fireplace with stone surround. The Breakfast Area provides sliding glass door access to the deck. The Kitchen is well-appointed with HanStone quartz countertops with tile backsplash, an island with raised breakfast bar for eat-in seating, attractive cabinetry with crown molding, and stainless steel appliances. The Owner’s Suite, quietly situated to the back of the home, includes a large closet and a private bathroom with double bowl vanity and 5’ shower.
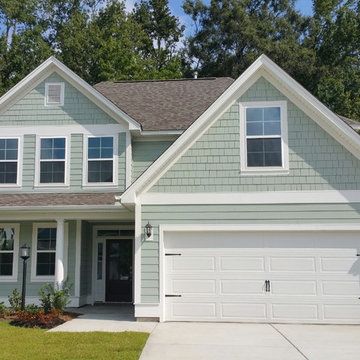
Mid-sized traditional two-storey green house exterior in Charleston with wood siding, a gable roof and a shingle roof.
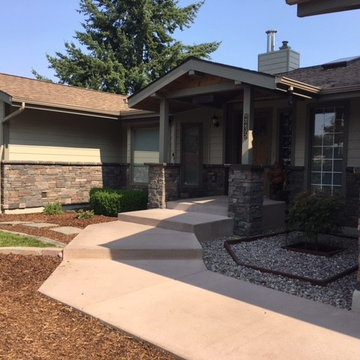
A sweet updated daylight rancher with beautiful custom Selkirk Stone installation
North Idaho Masonry & Hardscape Center, Inc
Photo of a mid-sized country two-storey green house exterior in Seattle with stone veneer, a hip roof and a shingle roof.
Photo of a mid-sized country two-storey green house exterior in Seattle with stone veneer, a hip roof and a shingle roof.
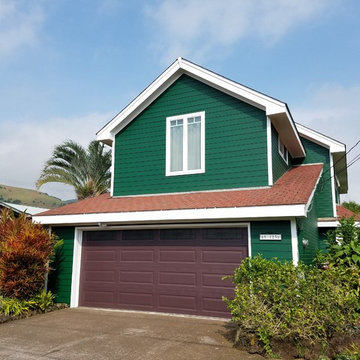
Design ideas for a mid-sized arts and crafts two-storey green house exterior in Hawaii with wood siding, a gable roof and a tile roof.
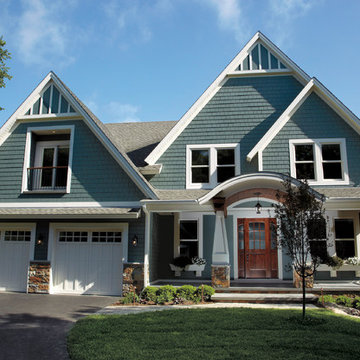
Mid-sized transitional two-storey green house exterior in Minneapolis with wood siding, a shingle roof and a gable roof.
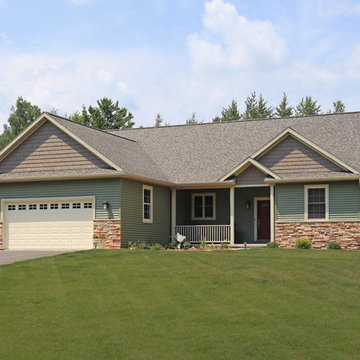
Inspiration for a mid-sized traditional one-storey green house exterior in Grand Rapids with mixed siding, a clipped gable roof and a shingle roof.
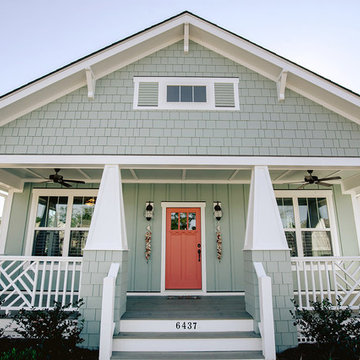
Kristopher Gerner
Photo of a mid-sized beach style two-storey green exterior in Other with concrete fiberboard siding and a gable roof.
Photo of a mid-sized beach style two-storey green exterior in Other with concrete fiberboard siding and a gable roof.
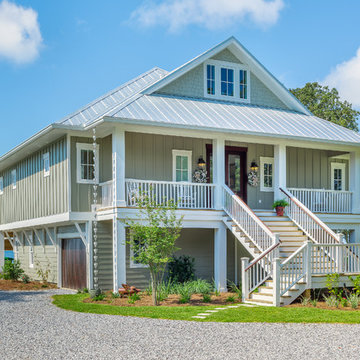
Greg Reigler
Photo of a mid-sized beach style three-storey green exterior in Atlanta with vinyl siding.
Photo of a mid-sized beach style three-storey green exterior in Atlanta with vinyl siding.
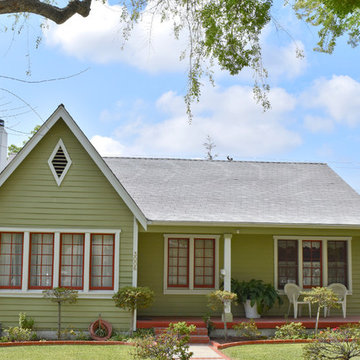
This charming cottage has an updated Craftsman feel with its new siding, front porch, windows and fresh paint.
Photo: Jessica Abler, Los Angeles, CA
Inspiration for a mid-sized arts and crafts one-storey green exterior in Los Angeles with wood siding and a gable roof.
Inspiration for a mid-sized arts and crafts one-storey green exterior in Los Angeles with wood siding and a gable roof.
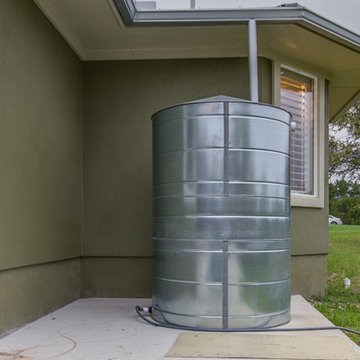
Four Walls Photography
Inspiration for a mid-sized transitional one-storey stucco green house exterior in Austin with a hip roof and a metal roof.
Inspiration for a mid-sized transitional one-storey stucco green house exterior in Austin with a hip roof and a metal roof.
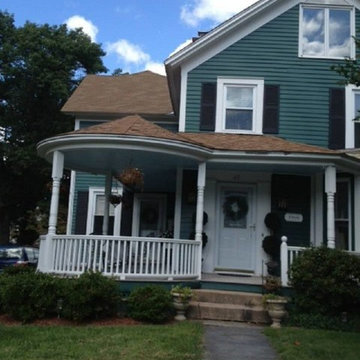
This is an example of a mid-sized traditional two-storey green exterior in New York with wood siding.
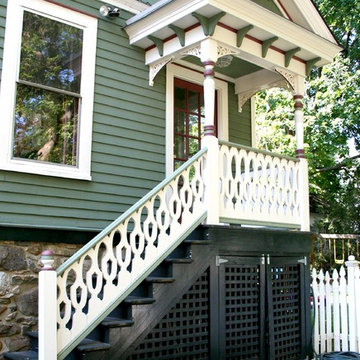
Mid-sized arts and crafts three-storey green exterior in New York with mixed siding.
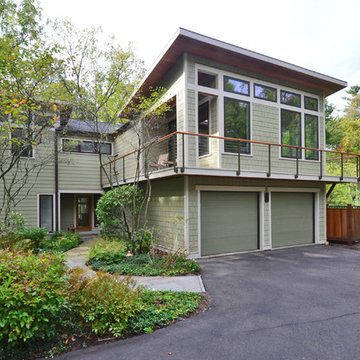
New exterior finishes, included new roof shingles, cement fiber siding, soffit and front door replacement.
A second floor addition above the existing garage accommodates a master bedroom suite with walk-in closet with an exterior deck.
Linda McManus Images
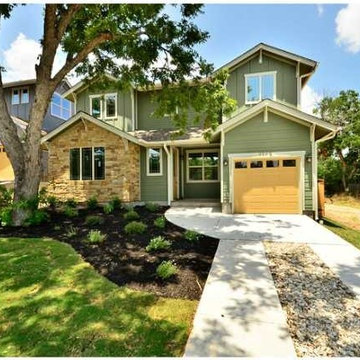
Twisted Tours
Mid-sized arts and crafts two-storey green exterior in Austin with concrete fiberboard siding and a gable roof.
Mid-sized arts and crafts two-storey green exterior in Austin with concrete fiberboard siding and a gable roof.
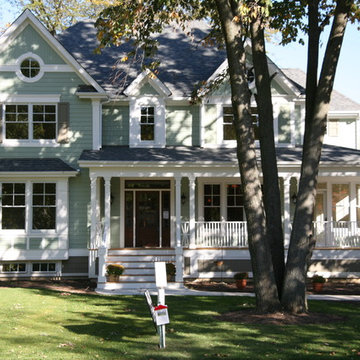
Rite-Way Custom Homes, LLC (630) 790-8144
Design ideas for a mid-sized traditional two-storey green exterior in Chicago with wood siding.
Design ideas for a mid-sized traditional two-storey green exterior in Chicago with wood siding.
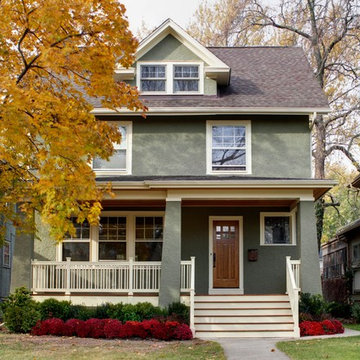
Design ideas for a mid-sized traditional two-storey stucco green house exterior in Chicago with a hip roof and a shingle roof.
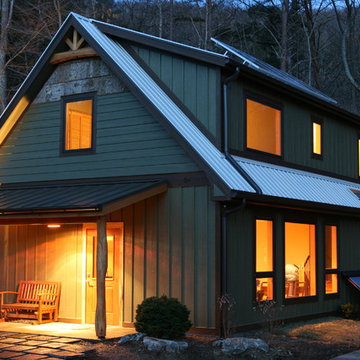
We created this simple, passive solar plan to fit a variety of different building sites with easy customization. It takes well to changes adapting to suit one's individual needs. Designed for optimal passive solar and thermal performance in tight building footprints.
This cottage's exterior features poplar bark, locust log posts, and timber frame accent. Siding and trim is LP products with Eco-Panel SIPs integrated "board" for batten.
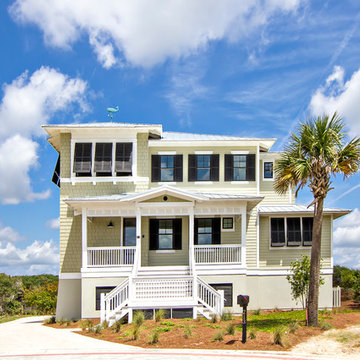
Glenn Layton Homes, LLC, "Building Your Coastal Lifestyle"
This is an example of a mid-sized beach style two-storey green exterior in Jacksonville with wood siding and a hip roof.
This is an example of a mid-sized beach style two-storey green exterior in Jacksonville with wood siding and a hip roof.

This is an example of a mid-sized contemporary one-storey brick green house exterior in Atlanta with a hip roof, a shingle roof and a grey roof.
Mid-sized Green Exterior Design Ideas
2