Mid-sized Green Exterior Design Ideas
Refine by:
Budget
Sort by:Popular Today
201 - 220 of 5,168 photos
Item 1 of 3
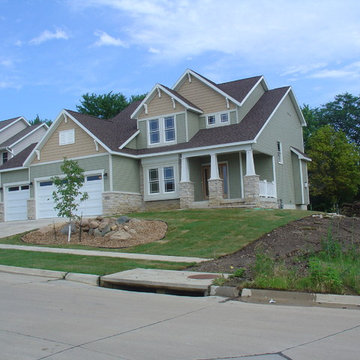
Design ideas for a mid-sized arts and crafts two-storey green exterior in Cedar Rapids with vinyl siding and a clipped gable roof.
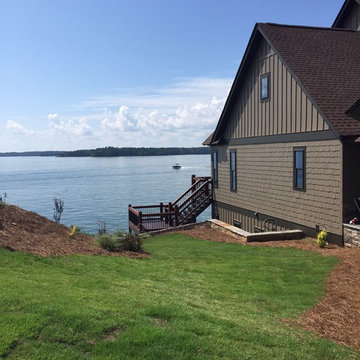
This is an example of a mid-sized arts and crafts two-storey green house exterior in Atlanta with mixed siding, a gable roof and a shingle roof.
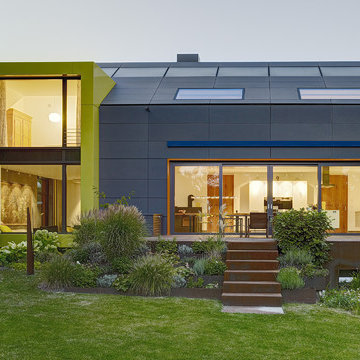
© Christoph Tempes
Mid-sized contemporary two-storey green exterior in Frankfurt with a gable roof.
Mid-sized contemporary two-storey green exterior in Frankfurt with a gable roof.
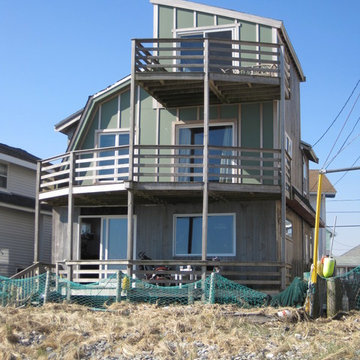
This is a New England beach house that is regularly confronted by severe nor'easters. The task was to provide a face-lift that could withstand the windblown salt and sand.
The existing exterior cladding consisted of 3 layers of wood clapboard and vertical shiplap siding.
The seal around the windows was significantly compromised causing a cold, drafty house to require extensive heating and expense.
We removed the 2 outer layers of existing siding to access the window flashing, which we sealed with membrane flashing. We then applied fiber cement panels and covering the vertical seams with Atlantic cedar battens.
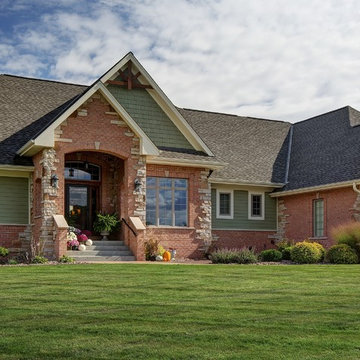
Imagery Homes is a custom luxury home builder and remodeling company in the Milwaukee area that has combined beautiful home designs with outstanding customer service, to build a reputation as one of the Milwaukee area’s most well-respected custom home builders.
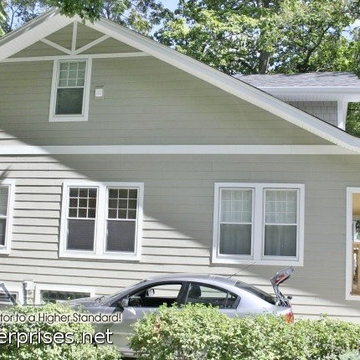
White Andersen double-hung windows, James Hardie Monterey Taupe plank siding & Alside aluminum gutters.
Installed in Glen Ellyn IL by Opal Enterprises.
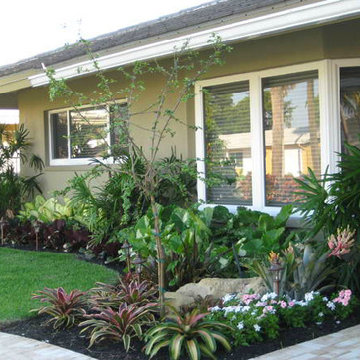
Inspiration for a mid-sized one-storey stucco green exterior in Miami with a gable roof.
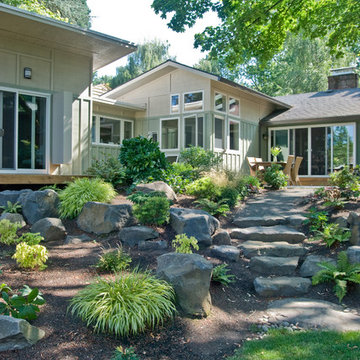
New addition and Garden stone steps
All photo's by CWR
Photo of a mid-sized midcentury one-storey green exterior in Portland with wood siding and a shed roof.
Photo of a mid-sized midcentury one-storey green exterior in Portland with wood siding and a shed roof.
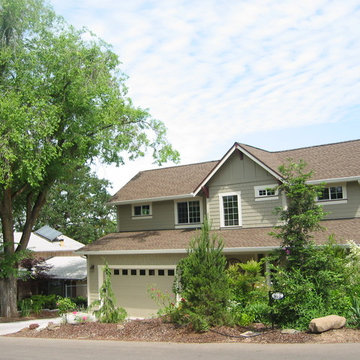
Front Right View of Craftsman home built in existing neighborhood. This home takes in the beauty of existing trees and landscaping to fit right in with the existing homes.
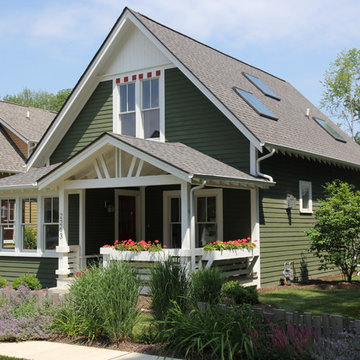
At Inglenook of Carmel, residents share common outdoor courtyards and pedestrian-friendly pathways where they can see one another during the comings and goings of the day, creating meaningful friendships and a true sense of community. Designed by renowned architect Ross Chapin, Inglenook of Carmel offers a range of two-, three-, and four-bedroom Cottage Home designs. From the colorful exterior paint and private flowerboxes to the custom built-ins and detailed design, each home is unique, just like the community.
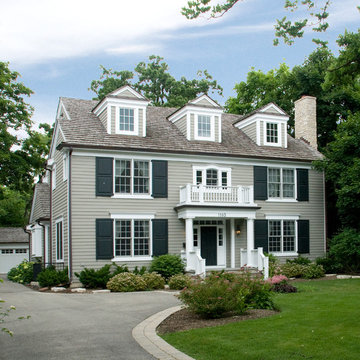
Inspiration for a mid-sized traditional two-storey green exterior in Chicago with vinyl siding and a gable roof.
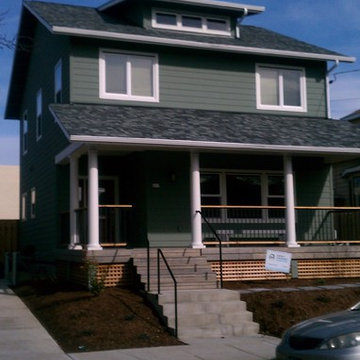
Front view of this new house Sided with Hardi plank and installed over a rain screen system.
Mid-sized arts and crafts two-storey green house exterior in Portland with concrete fiberboard siding, a gable roof and a shingle roof.
Mid-sized arts and crafts two-storey green house exterior in Portland with concrete fiberboard siding, a gable roof and a shingle roof.
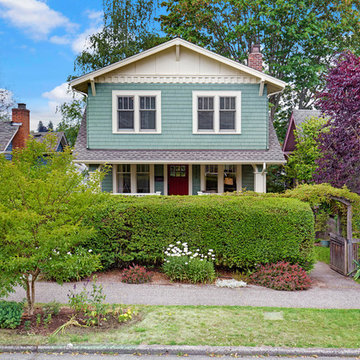
Our clients loved their homes location but needed more space. We added two bedrooms and a bathroom to the top floor and dug out the basement to make a daylight living space with a rec room, laundry, office and additional bath.
Although costly, this is a huge improvement to the home and they got all that they hoped for.
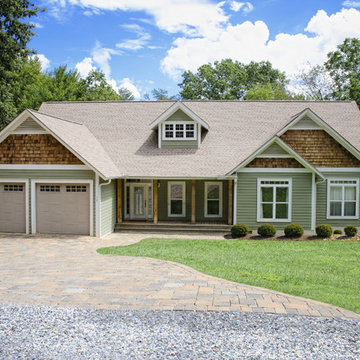
The Hambrick | Custom Built by America's Home Place
Design ideas for a mid-sized traditional two-storey green house exterior in Atlanta with wood siding, a gable roof and a shingle roof.
Design ideas for a mid-sized traditional two-storey green house exterior in Atlanta with wood siding, a gable roof and a shingle roof.
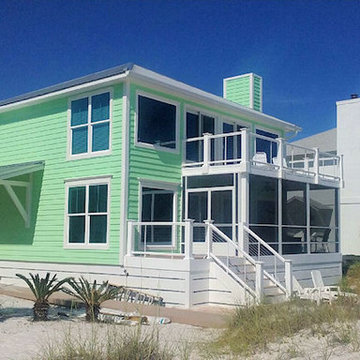
Back view of beach house features new windows, exterior paint, balcony w/cable railing; the balcony also serves as the roof for the aluminum screen room below that was built on the new Azek decks. On the left side of the house a custom made awning was built using cedar and metal roofing to provide shelter to the side entrance and also reduces the heat that is transferred from being exposed to sun. An exterior shower was installed to the right of the side entrance door. (there is a close up photo posted of the shower)
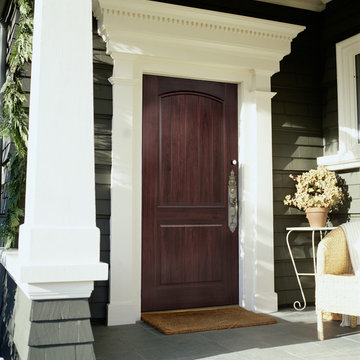
Visit Our Showroom
8000 Locust Mill St.
Ellicott City, MD 21043
Masonite Exterior Door - 2 panels, 6'8\", AvantGuard, Barrington, Beauty, Black Walnut, BAW, bty, Camber-top, EXT, Exterior, Fiberglass, Plank, Sierra, Single Door, Opaque
Elevations Design Solutions by Myers is the go-to inspirational, high-end showroom for the best in cabinetry, flooring, window and door design. Visit our showroom with your architect, contractor or designer to explore the brands and products that best reflects your personal style. We can assist in product selection, in-home measurements, estimating and design, as well as providing referrals to professional remodelers and designers.
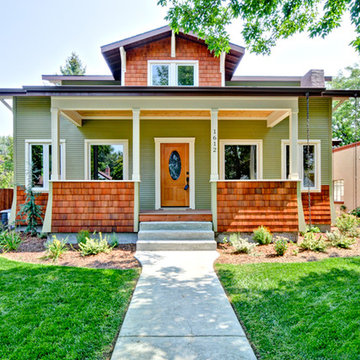
Bungalow rebuild in Boise Idaho.
Design ideas for a mid-sized arts and crafts two-storey green exterior in Boise with wood siding and a gable roof.
Design ideas for a mid-sized arts and crafts two-storey green exterior in Boise with wood siding and a gable roof.
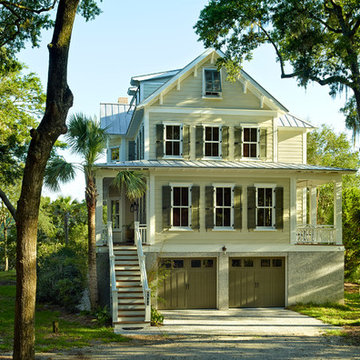
Holger Obenaus
Design ideas for a mid-sized beach style three-storey green exterior in Charleston with wood siding and a gable roof.
Design ideas for a mid-sized beach style three-storey green exterior in Charleston with wood siding and a gable roof.
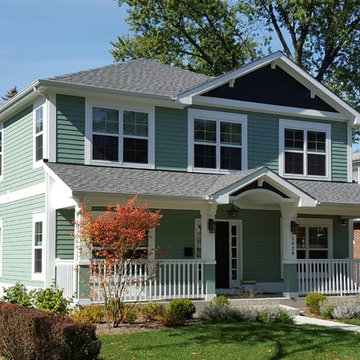
Craftsman inspired custom home with LP Smartside siding in "Grenadier Pond" (light green) paint by Benjamin Moore. Gables used Hardie shingles. 2400 square foot home, 4 bedroom, 3 full baths, mudroom and upstairs laundry room. Unfinished basement and fire sprinklers. Simonton windows and Thermatru fiberglass front door. Built by Elliott Homes. All lighting from Littman Brothers. Hunter Douglas blinds throughout. Paul Chevlin
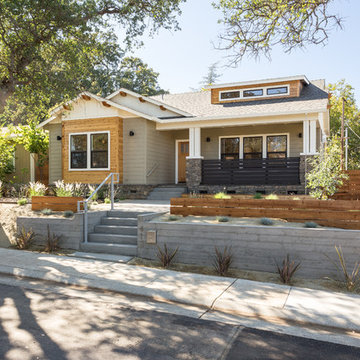
Chad Davies Photography
Mid-sized contemporary one-storey green exterior in Phoenix with mixed siding.
Mid-sized contemporary one-storey green exterior in Phoenix with mixed siding.
Mid-sized Green Exterior Design Ideas
11