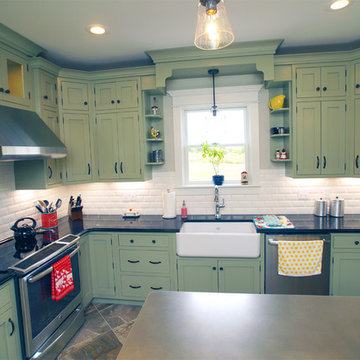Mid-sized Green Kitchen Design Ideas
Refine by:
Budget
Sort by:Popular Today
101 - 120 of 4,398 photos
Item 1 of 3
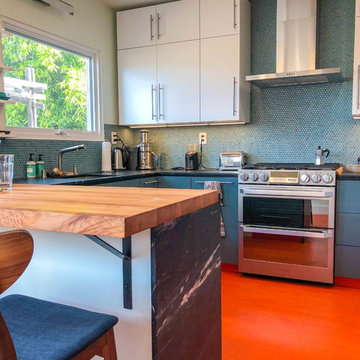
Mt. Washington, CA - Complete Kitchen remodel
Installation of flooring, cabinets/cupboards, appliances, countertops, tiled backsplash, windows and all carpentry.
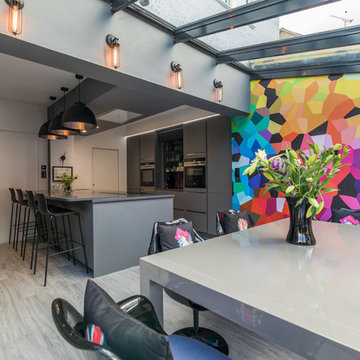
Beautiful Handleless Open Plan Kitchen in Lava Grey Satin Lacquer Finish. A stunning accent wall adds a bold feel to the space.
Photo of a mid-sized contemporary galley eat-in kitchen in London with flat-panel cabinets, grey cabinets, with island, grey floor, stainless steel appliances and light hardwood floors.
Photo of a mid-sized contemporary galley eat-in kitchen in London with flat-panel cabinets, grey cabinets, with island, grey floor, stainless steel appliances and light hardwood floors.
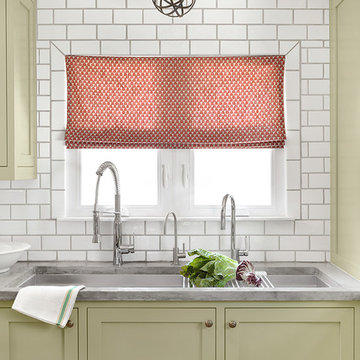
Alise O'Brian Photography
Photo of a mid-sized country l-shaped eat-in kitchen in St Louis with a farmhouse sink, shaker cabinets, concrete benchtops, white splashback, cork floors, grey cabinets, black appliances, grey benchtop and cement tile splashback.
Photo of a mid-sized country l-shaped eat-in kitchen in St Louis with a farmhouse sink, shaker cabinets, concrete benchtops, white splashback, cork floors, grey cabinets, black appliances, grey benchtop and cement tile splashback.
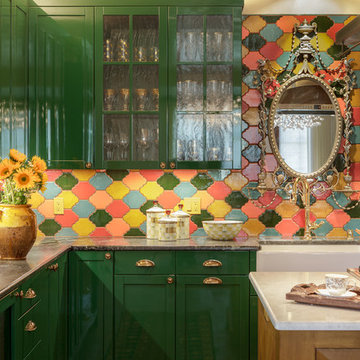
This is an example of a mid-sized eclectic open plan kitchen in Orange County with a farmhouse sink, glass-front cabinets, green cabinets, multi-coloured splashback, ceramic splashback and with island.
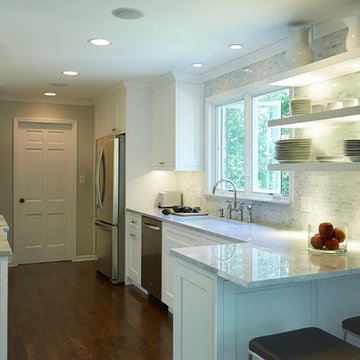
Mike Kaskel
Photo of a mid-sized transitional galley eat-in kitchen in Chicago with an undermount sink, white cabinets, quartzite benchtops, multi-coloured splashback, stone tile splashback, stainless steel appliances, dark hardwood floors, a peninsula and shaker cabinets.
Photo of a mid-sized transitional galley eat-in kitchen in Chicago with an undermount sink, white cabinets, quartzite benchtops, multi-coloured splashback, stone tile splashback, stainless steel appliances, dark hardwood floors, a peninsula and shaker cabinets.
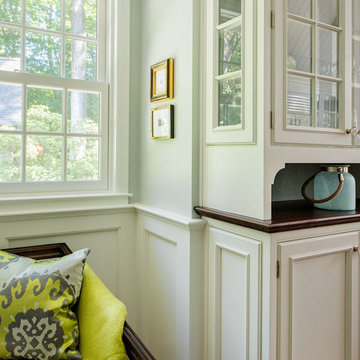
Glass door cabinets in the white built-ins help bounce natural light around the kitchen and dining room. A wall of windows creates an open space and the perfect location for a settee.
Ilir Rizaj

This Pasadena project included a full-scale remodel spanning the kitchen, living area, and upstairs spaces. From the mundane to the marvelous, we infused every corner of this two-story townhome with innovative design solutions and personalized touches.
Revitalized from top to bottom, this kitchen shines with new light wood flooring, custom lacquer wood cabinets, durable quartz countertops, vibrant green paint, and eye-catching graphic porcelain tile. White oak floating shelves and modern appliances elevate both style and functionality. With innovative layout adjustments and chic design elements, this kitchen caters to the homeowners' culinary and entertaining needs, even accommodating laundry tasks seamlessly.
---
Project designed by Pasadena interior design studio Soul Interiors Design. They serve Pasadena, San Marino, La Cañada Flintridge, Sierra Madre, Altadena, and surrounding areas.
For more about Soul Interiors Design, click here: https://www.soulinteriorsdesign.com/
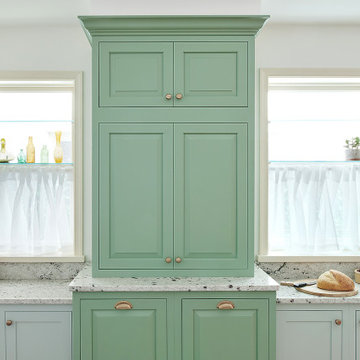
Inspiration for a mid-sized country u-shaped eat-in kitchen in Philadelphia with raised-panel cabinets, green cabinets, granite benchtops, white splashback, stone slab splashback, no island and white benchtop.
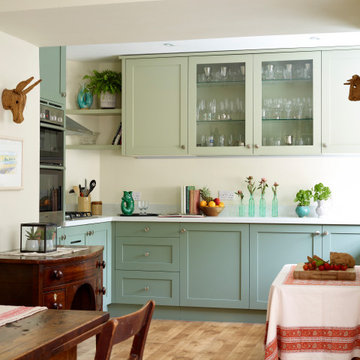
Design ideas for a mid-sized transitional l-shaped eat-in kitchen in Other with shaker cabinets, green cabinets, medium hardwood floors, no island, beige floor and white benchtop.
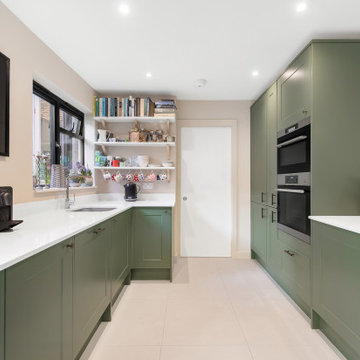
Howdens Paintable Cabinets - painted with Apple smiles 2 - Paper & Paint Library
Walls: P&P Library / Canvas II
Celing" All White by Farrow & Ball
Inspiration for a mid-sized transitional u-shaped kitchen in London with an undermount sink, shaker cabinets, green cabinets, solid surface benchtops, panelled appliances, porcelain floors, no island, beige floor and white benchtop.
Inspiration for a mid-sized transitional u-shaped kitchen in London with an undermount sink, shaker cabinets, green cabinets, solid surface benchtops, panelled appliances, porcelain floors, no island, beige floor and white benchtop.
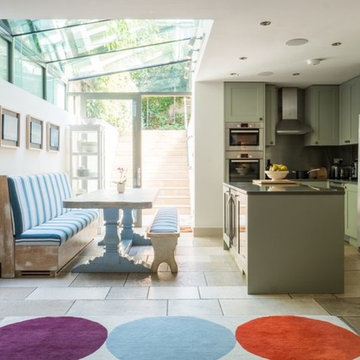
Steve Davies
Design ideas for a mid-sized transitional l-shaped eat-in kitchen in London with recessed-panel cabinets, green cabinets, stainless steel appliances, with island, grey floor and black benchtop.
Design ideas for a mid-sized transitional l-shaped eat-in kitchen in London with recessed-panel cabinets, green cabinets, stainless steel appliances, with island, grey floor and black benchtop.
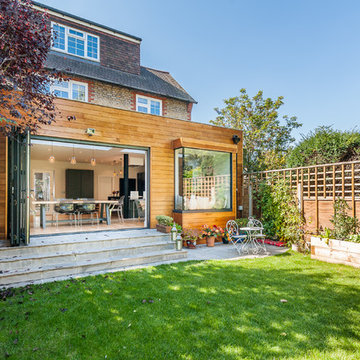
Overview
Whole house refurbishment, space planning and daylight exercise.
The Brief
To reorganise the internal arrangement throughout the client’s new home, create a large, open plan kitchen and living space off the garden while proposing a unique relationship to the garden which is at the lower level.
Our Solution
Working with a brilliant, forward-thinking client who knows what they like is always a real pleasure.
This project enhances the original features of the house while adding a warm, simple timber cube to the rear. The timber is now silver grey in colour and ageing gracefully, the glass is neat and simple with our signature garden oriel window the main feature. The modern oriel window is a very useful tool that we often consider as it gives the client a different place to sit, relax and enjoy the new spaces and garden. If the house has a lower garden level it’s even better.
The project has a great kitchen, very much of the moment in terms of colour and materials, the client really committed to the look and aesthetic. Again we left in some structure and wrapped the kitchen around it working WITH the project constraints rather than resisting them.
Our view is, you pay a lot for your steelwork… Show it off!
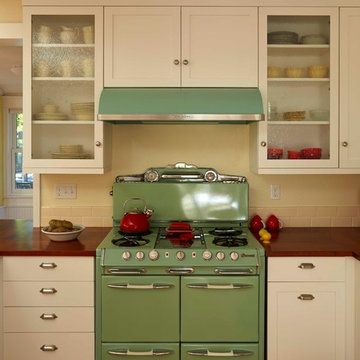
Crisp white cabinetry frames the vintage green range
Kaskel Photo - Mike Kaskel
Mid-sized transitional u-shaped eat-in kitchen in Denver with a farmhouse sink, shaker cabinets, white cabinets, wood benchtops, beige splashback, ceramic splashback, coloured appliances, medium hardwood floors and with island.
Mid-sized transitional u-shaped eat-in kitchen in Denver with a farmhouse sink, shaker cabinets, white cabinets, wood benchtops, beige splashback, ceramic splashback, coloured appliances, medium hardwood floors and with island.
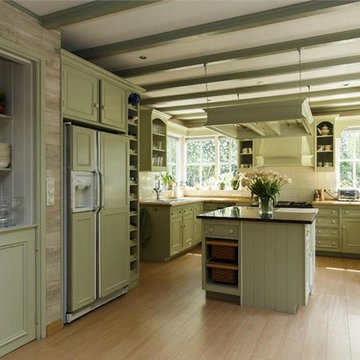
Kitchen of rustic hunting lodge in the Netherlands
Inspiration for a mid-sized country u-shaped eat-in kitchen in Amsterdam with a drop-in sink, shaker cabinets, green cabinets, tile benchtops, white splashback, ceramic splashback, coloured appliances, light hardwood floors and with island.
Inspiration for a mid-sized country u-shaped eat-in kitchen in Amsterdam with a drop-in sink, shaker cabinets, green cabinets, tile benchtops, white splashback, ceramic splashback, coloured appliances, light hardwood floors and with island.
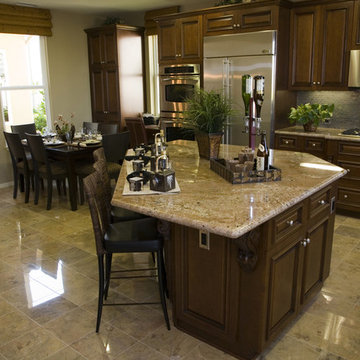
A contemporary spin on an open kitchen. Dark cabinets and gray tile give this kitchen a sleek look.
This is an example of a mid-sized contemporary u-shaped eat-in kitchen in Los Angeles with granite benchtops, grey splashback, stone tile splashback, stainless steel appliances, with island, a double-bowl sink, beaded inset cabinets, dark wood cabinets and porcelain floors.
This is an example of a mid-sized contemporary u-shaped eat-in kitchen in Los Angeles with granite benchtops, grey splashback, stone tile splashback, stainless steel appliances, with island, a double-bowl sink, beaded inset cabinets, dark wood cabinets and porcelain floors.

Mid-sized transitional l-shaped separate kitchen in Los Angeles with a farmhouse sink, shaker cabinets, green cabinets, quartz benchtops, white splashback, ceramic splashback, stainless steel appliances, terra-cotta floors, no island, brown floor and white benchtop.

Photo of a mid-sized contemporary l-shaped eat-in kitchen in Other with an undermount sink, flat-panel cabinets, turquoise cabinets, quartz benchtops, white splashback, marble splashback, coloured appliances, porcelain floors, with island, brown floor and white benchtop.
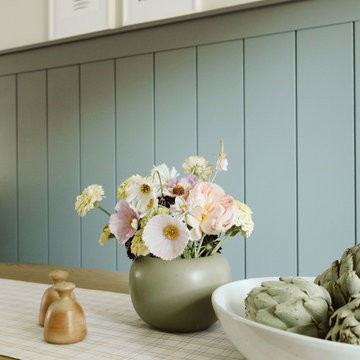
Photo of a mid-sized country l-shaped eat-in kitchen in Grand Rapids with an undermount sink, recessed-panel cabinets, white cabinets, granite benchtops, white splashback, porcelain splashback, stainless steel appliances, vinyl floors, with island, brown floor and white benchtop.
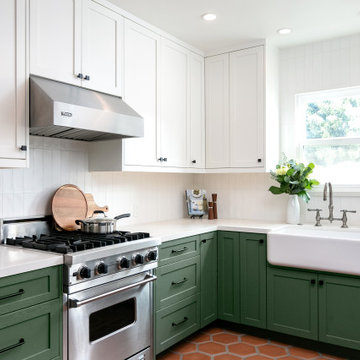
Photo of a mid-sized transitional l-shaped separate kitchen in Los Angeles with a farmhouse sink, shaker cabinets, green cabinets, quartz benchtops, white splashback, ceramic splashback, stainless steel appliances, terra-cotta floors, no island, brown floor and white benchtop.
Mid-sized Green Kitchen Design Ideas
6
