Mid-sized Green Staircase Design Ideas
Refine by:
Budget
Sort by:Popular Today
141 - 160 of 610 photos
Item 1 of 3
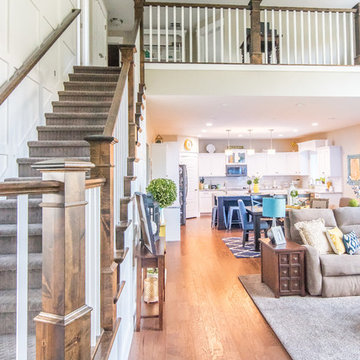
Welcome home to the Remington. This breath-taking two-story home is an open-floor plan dream. Upon entry you'll walk into the main living area with a gourmet kitchen with easy access from the garage. The open stair case and lot give this popular floor plan a spacious feel that can't be beat. Call Visionary Homes for details at 435-228-4702. Agents welcome!
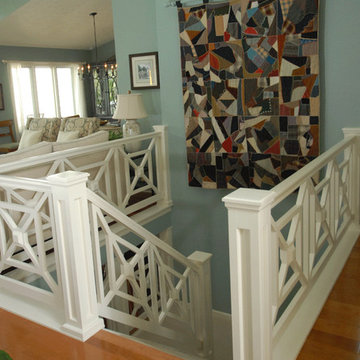
Inspiration for a mid-sized transitional carpeted u-shaped staircase in Orange County with carpet risers and wood railing.
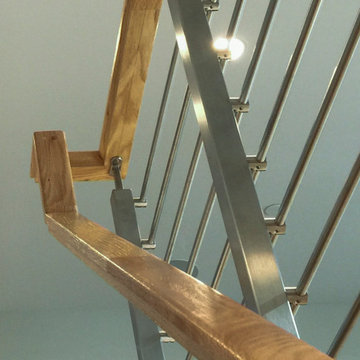
The modern staircase in this 4 level elegant townhouse allows light to disperse nicely inside the spacious open floor plan. The balustrade’s design elements (fusion of metal and wood) that owners chose to compliment their gleaming hardwood floors and stunning kitchen, not only adds a sleek and solid physical dimension, it also makes this vertical space a very attractive focal point that invites them and their guests to go up and down their beautifully decorated home. Also featured in this home is a sophisticated 20ft long sliding glass cabinet with walnut casework and stainless steel accents crafted by The Proper Carpenter; http://www.thepropercarpenter.com. With a growing team of creative designers, skilled craftsmen, and latest technology, Century Stair Company continues building strong relationships with Washington DC top builders and architectural firms.CSC 1976-2020 © Century Stair Company ® All rights reserved.
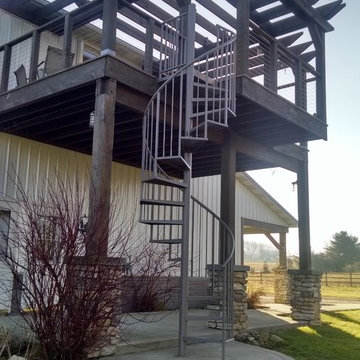
This is an all welded, code compliant, aluminum powder coated spiral stair.
Inspiration for a mid-sized country staircase in Cleveland.
Inspiration for a mid-sized country staircase in Cleveland.
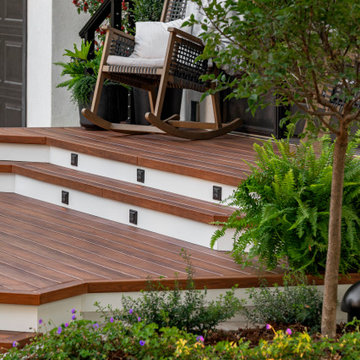
Design ideas for a mid-sized midcentury wood straight staircase in Minneapolis with wood risers, cable railing and wood walls.
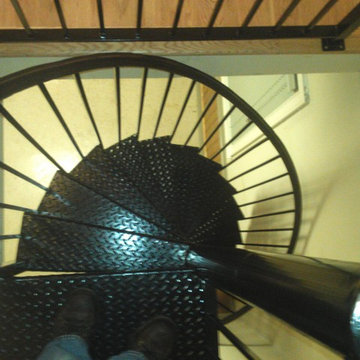
Brian Womack
Inspiration for a mid-sized mediterranean metal spiral staircase in Atlanta with metal risers.
Inspiration for a mid-sized mediterranean metal spiral staircase in Atlanta with metal risers.
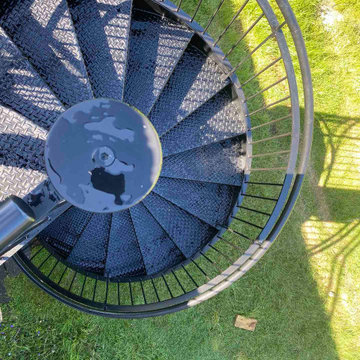
For the Upland Road project, Stairworks built a steel, exterior spiral staircase and metal balustrade for the homeowners that wanted an architectural feature in their backyard.
In order to create this outdoor, industrial design, we used an exterior paint system to prevent rust.
After completing these exterior stairs, the owner loved the quality of the work and engaged us to do more balustrade projects around the property.
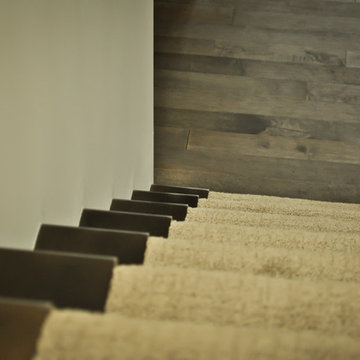
This is an example of a mid-sized contemporary carpeted l-shaped staircase in Other with carpet risers.
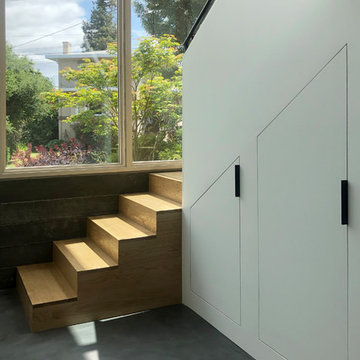
A vestibule with a grand staircase surrounded by windows was added to the clients house to re-imagine the functionality and flow of their home.
Photo of a mid-sized modern wood u-shaped staircase in San Francisco with wood risers and wood railing.
Photo of a mid-sized modern wood u-shaped staircase in San Francisco with wood risers and wood railing.
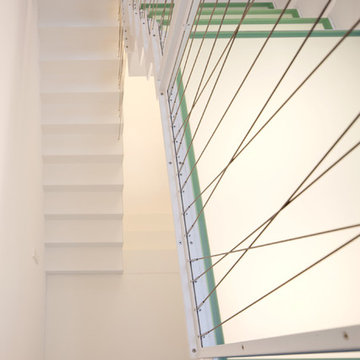
Fotograf: Herbert Stolz
Design ideas for a mid-sized contemporary glass u-shaped staircase in Other with metal railing.
Design ideas for a mid-sized contemporary glass u-shaped staircase in Other with metal railing.
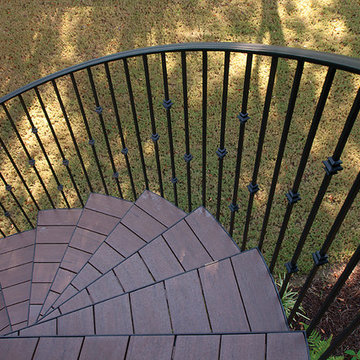
© 2014 Jan Stittleburg for Atlanta Decking.
Photo of a mid-sized transitional spiral staircase in Atlanta.
Photo of a mid-sized transitional spiral staircase in Atlanta.
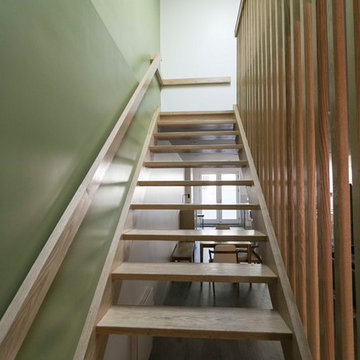
Wood straight-run staircase with open risers. Wood side railing.
Mid-sized modern wood straight staircase in New York with open risers and wood railing.
Mid-sized modern wood straight staircase in New York with open risers and wood railing.
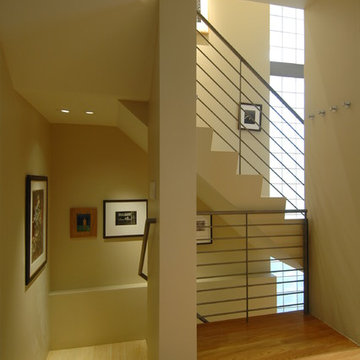
Edwardian Remodel with Modern Twist in San Francisco, California's Bernal Heights Neighborhood
For this remodel in San Francisco’s Bernal Heights, we were the third architecture firm the owners hired. After using other architects for their master bathroom and kitchen remodels, they approached us to complete work on updating their Edwardian home. Our work included tying together the exterior and entry and completely remodeling the lower floor for use as a home office and guest quarters. The project included adding a new stair connecting the lower floor to the main house while maintaining its legal status as the second unit in case they should ever want to rent it in the future. Providing display areas for and lighting their art collection were special concerns. Interior finishes included polished, cast-concrete wall panels and counters and colored frosted glass. Brushed aluminum elements were used on the interior and exterior to create a unified design. Work at the exterior included custom house numbers, gardens, concrete walls, fencing, meter boxes, doors, lighting and trash enclosures. Photos by Mark Brand.
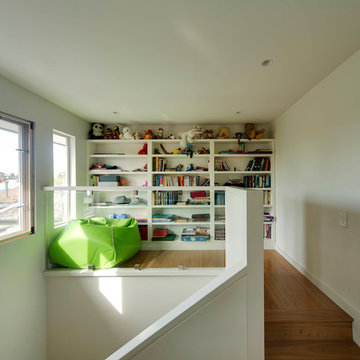
Ben Hosking Photography
Mid-sized contemporary wood l-shaped staircase in Melbourne with wood risers.
Mid-sized contemporary wood l-shaped staircase in Melbourne with wood risers.
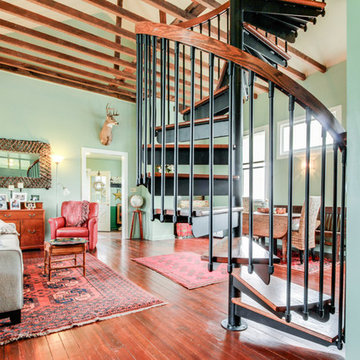
A spiral staircase was a natural fit for this limited space. The spiral design builds on top of itself keeping the footprint to a small circle in the floorplan.
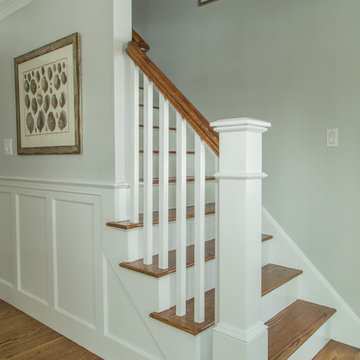
Kyle J. Caldwell Photography
Inspiration for a mid-sized transitional staircase in Boston.
Inspiration for a mid-sized transitional staircase in Boston.
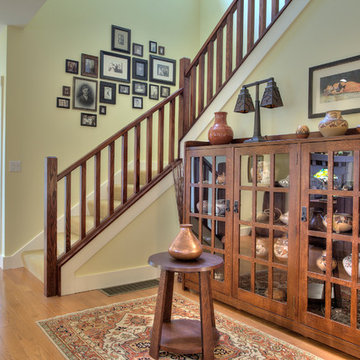
Staircase with wooden rails
Mid-sized traditional carpeted l-shaped staircase in Boston with carpet risers and wood railing.
Mid-sized traditional carpeted l-shaped staircase in Boston with carpet risers and wood railing.
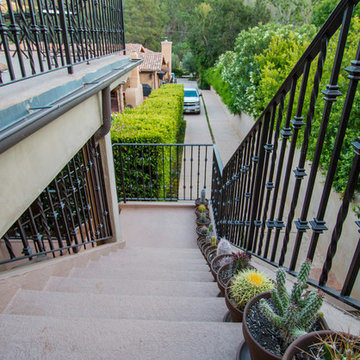
Design ideas for a mid-sized concrete l-shaped staircase in Los Angeles with concrete risers.
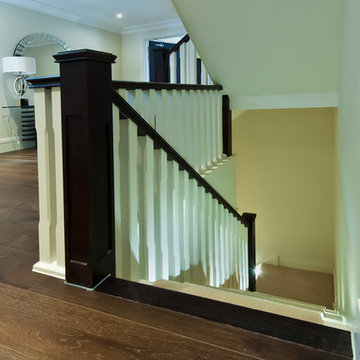
These stairs were installed into 3 beautiful four bedroom detached town houses near Milton Keynes with Black Stained Oak Newels, Pyramid Newel Caps and Handrails with White Gloss Spindles and Cut and Bracketed Stairs. They were designed to give a warm feel to the house with a contemporary feel.
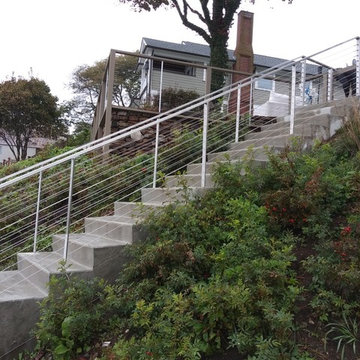
Mid-sized modern concrete straight staircase in Boston with concrete risers and metal railing.
Mid-sized Green Staircase Design Ideas
8