Mid-sized Grey Bedroom Design Ideas
Refine by:
Budget
Sort by:Popular Today
41 - 60 of 20,262 photos
Item 1 of 3
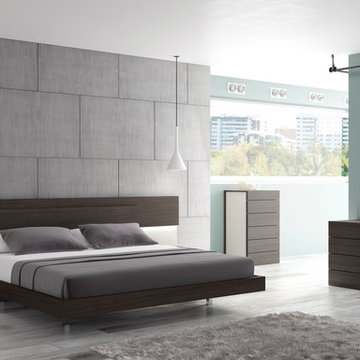
The Maia premium bedroom is a pinnacle of craftmanship. This elegant bedroom features an extraordinary design that harmonically mixes a wenge wood veneer against a contrast of light grey lacquer. This combination looks gorgeous when illuminated by the lights on the headboard that also feature a dimmer function.
Features
Modern Bed
Unique architectural elements
European style
Wenge Veneer
Floating design with superior resistance slats
Dual center supports to better distribute weight
Available in Queen and King sizes
Premium soft closing tracks
Dimensions
Queen size bed - 113" L x 84" D x 38" H
King size bed - 129" L x 84" D x 38" H
Dresser - 55.1" L x 17.7" D x 28.3" H
Mirror - 25.6" L x 0.9" D x47.3
Nightstand - 23.6" L x 17.8" D x 14.5" H
Chest - 23.6" L x 17.8" D x 42.1" H
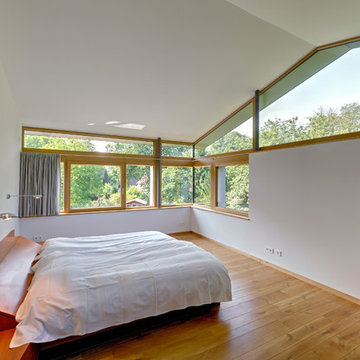
Architekt: Möhring Architekten
Fotograf: Stefan Melchior, Berlin
Design ideas for a mid-sized contemporary master bedroom in Bremen with white walls, light hardwood floors and no fireplace.
Design ideas for a mid-sized contemporary master bedroom in Bremen with white walls, light hardwood floors and no fireplace.
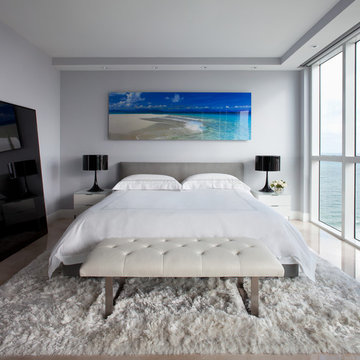
Master bedroom with Minotti bed, Molteni nightstands, Flos Spun lamps, Desiron mirror, Mitchell Gold+Bob Williams bench and micro shag rug. Art by Peter Lik
Photos by Emilio Collavino
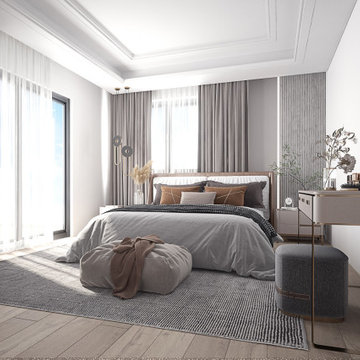
chambre parental style avec dressing et salle de bain
Design ideas for a mid-sized modern master bedroom in Other with white walls, medium hardwood floors, no fireplace, brown floor and wood walls.
Design ideas for a mid-sized modern master bedroom in Other with white walls, medium hardwood floors, no fireplace, brown floor and wood walls.
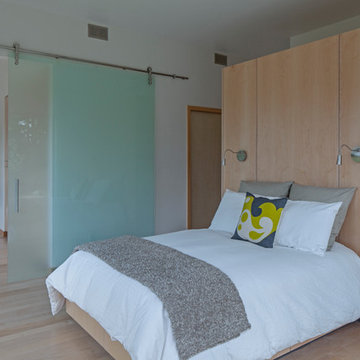
This prefabricated 1,800 square foot Certified Passive House is designed and built by The Artisans Group, located in the rugged central highlands of Shaw Island, in the San Juan Islands. It is the first Certified Passive House in the San Juans, and the fourth in Washington State. The home was built for $330 per square foot, while construction costs for residential projects in the San Juan market often exceed $600 per square foot. Passive House measures did not increase this projects’ cost of construction.
The clients are retired teachers, and desired a low-maintenance, cost-effective, energy-efficient house in which they could age in place; a restful shelter from clutter, stress and over-stimulation. The circular floor plan centers on the prefabricated pod. Radiating from the pod, cabinetry and a minimum of walls defines functions, with a series of sliding and concealable doors providing flexible privacy to the peripheral spaces. The interior palette consists of wind fallen light maple floors, locally made FSC certified cabinets, stainless steel hardware and neutral tiles in black, gray and white. The exterior materials are painted concrete fiberboard lap siding, Ipe wood slats and galvanized metal. The home sits in stunning contrast to its natural environment with no formal landscaping.
Photo Credit: Art Gray
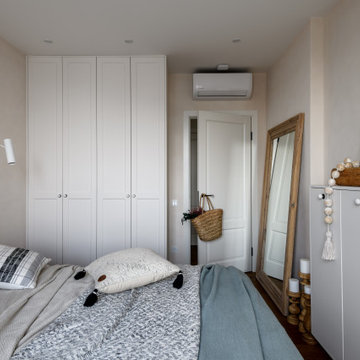
This is an example of a mid-sized scandinavian master bedroom in Novosibirsk with beige walls, medium hardwood floors and brown floor.
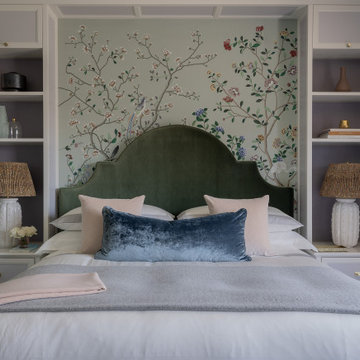
Photography by Michael J. Lee Photography
Mid-sized master bedroom in Boston with green walls, medium hardwood floors, grey floor and wallpaper.
Mid-sized master bedroom in Boston with green walls, medium hardwood floors, grey floor and wallpaper.

A luxurious white neutral master bedroom design featuring a refined wall panel molding design, brass wall sconces to highlight and accentuate to main elements of the room: a queen size bed with a tall upholstered headrest, a mahogany natural wood chest of drawer and wall art as well as an elegant small seating/reading area.

Inspiration for a mid-sized contemporary bedroom in Madrid with white walls, concrete floors, white floor, exposed beam and vaulted.
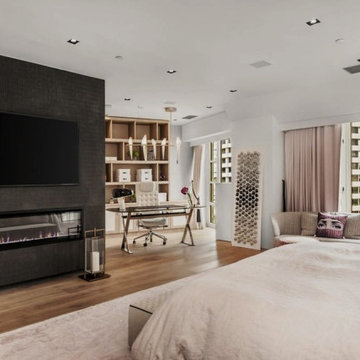
Design ideas for a mid-sized contemporary master bedroom in Los Angeles with white walls, light hardwood floors, a standard fireplace, a stone fireplace surround, beige floor and wallpaper.
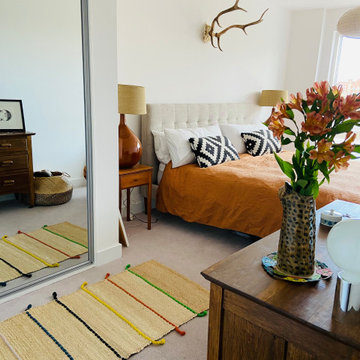
Inspiration for a mid-sized midcentury master bedroom in London with white walls and carpet.
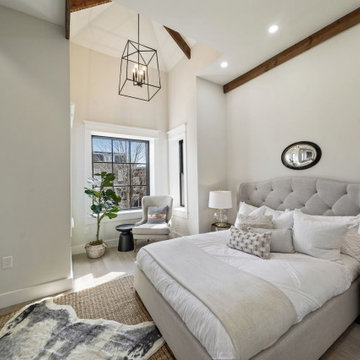
This is an example of a mid-sized contemporary master bedroom in DC Metro with light hardwood floors and exposed beam.
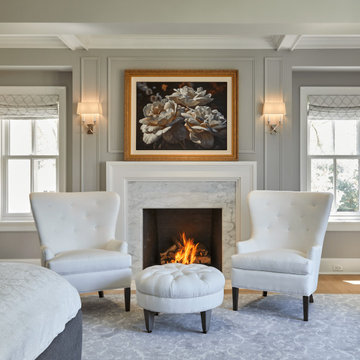
Mid-sized country master bedroom in Chicago with grey walls, light hardwood floors, a standard fireplace, a wood fireplace surround, beige floor, coffered and panelled walls.
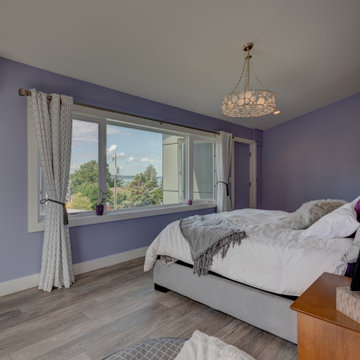
A retired couple desired a valiant master suite in their “forever home”. After living in their mid-century house for many years, they approached our design team with a concept to add a 3rd story suite with sweeping views of Puget sound. Our team stood atop the home’s rooftop with the clients admiring the view that this structural lift would create in enjoyment and value. The only concern was how they and their dear-old dog, would get from their ground floor garage entrance in the daylight basement to this new suite in the sky?
Our CAPS design team specified universal design elements throughout the home, to allow the couple and their 120lb. Pit Bull Terrier to age in place. A new residential elevator added to the westside of the home. Placing the elevator shaft on the exterior of the home minimized the need for interior structural changes.
A shed roof for the addition followed the slope of the site, creating tall walls on the east side of the master suite to allow ample daylight into rooms without sacrificing useable wall space in the closet or bathroom. This kept the western walls low to reduce the amount of direct sunlight from the late afternoon sun, while maximizing the view of the Puget Sound and distant Olympic mountain range.
The master suite is the crowning glory of the redesigned home. The bedroom puts the bed up close to the wide picture window. While soothing violet-colored walls and a plush upholstered headboard have created a bedroom that encourages lounging, including a plush dog bed. A private balcony provides yet another excuse for never leaving the bedroom suite, and clerestory windows between the bedroom and adjacent master bathroom help flood the entire space with natural light.
The master bathroom includes an easy-access shower, his-and-her vanities with motion-sensor toe kick lights, and pops of beachy blue in the tile work and on the ceiling for a spa-like feel.
Some other universal design features in this master suite include wider doorways, accessible balcony, wall mounted vanities, tile and vinyl floor surfaces to reduce transition and pocket doors for easy use.
A large walk-through closet links the bedroom and bathroom, with clerestory windows at the high ceilings The third floor is finished off with a vestibule area with an indoor sauna, and an adjacent entertainment deck with an outdoor kitchen & bar.
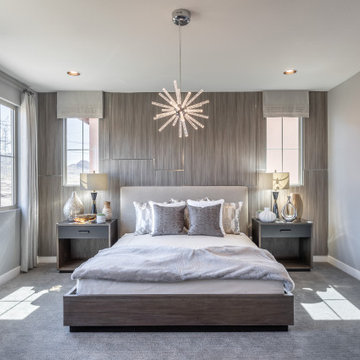
This is an example of a mid-sized contemporary master bedroom in Las Vegas with grey walls, carpet, no fireplace and grey floor.
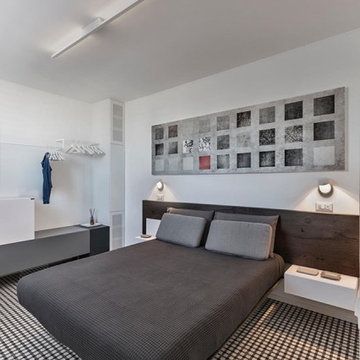
Mid-sized modern master bedroom in Bari with white walls, brick floors and multi-coloured floor.
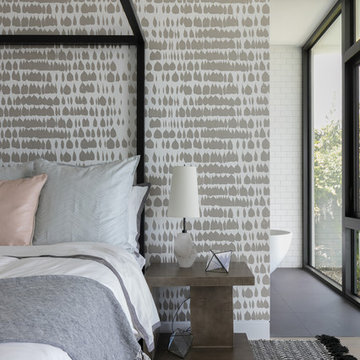
SeaThru is a new, waterfront, modern home. SeaThru was inspired by the mid-century modern homes from our area, known as the Sarasota School of Architecture.
This homes designed to offer more than the standard, ubiquitous rear-yard waterfront outdoor space. A central courtyard offer the residents a respite from the heat that accompanies west sun, and creates a gorgeous intermediate view fro guest staying in the semi-attached guest suite, who can actually SEE THROUGH the main living space and enjoy the bay views.
Noble materials such as stone cladding, oak floors, composite wood louver screens and generous amounts of glass lend to a relaxed, warm-contemporary feeling not typically common to these types of homes.
Photos by Ryan Gamma Photography
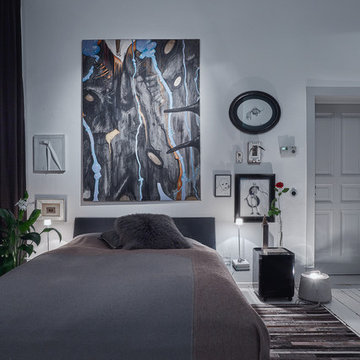
Mid-sized contemporary master bedroom in Berlin with white walls, light hardwood floors and white floor.
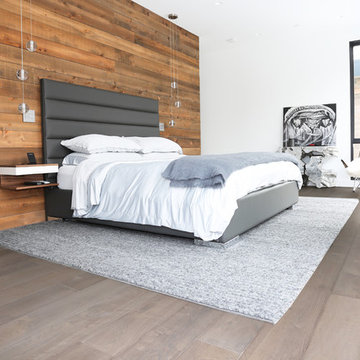
Beautiful Hardwood floors
Design ideas for a mid-sized modern master bedroom in Boston with white walls, medium hardwood floors and grey floor.
Design ideas for a mid-sized modern master bedroom in Boston with white walls, medium hardwood floors and grey floor.
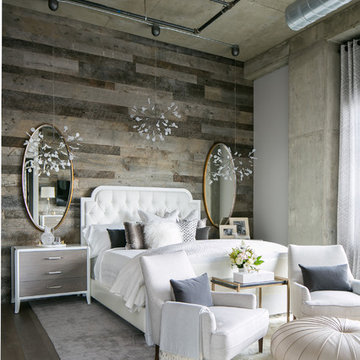
Ryan Garvin Photography
This is an example of a mid-sized industrial master bedroom in Denver with no fireplace and dark hardwood floors.
This is an example of a mid-sized industrial master bedroom in Denver with no fireplace and dark hardwood floors.
Mid-sized Grey Bedroom Design Ideas
3