Mid-sized Grey Bedroom Design Ideas
Refine by:
Budget
Sort by:Popular Today
101 - 120 of 20,262 photos
Item 1 of 3
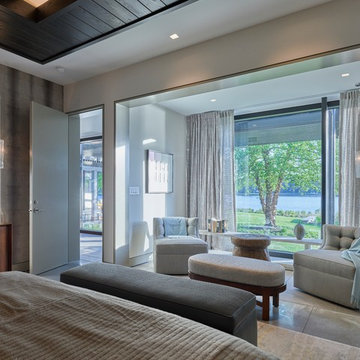
Photo of a mid-sized modern master bedroom in Other with white walls, concrete floors, no fireplace and grey floor.
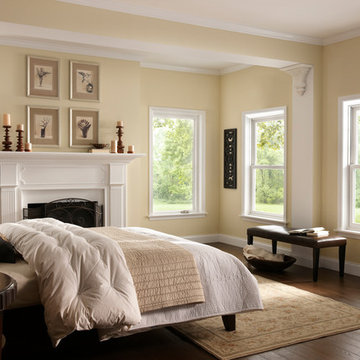
This is an example of a mid-sized traditional master bedroom in Orange County with yellow walls, dark hardwood floors, a standard fireplace and brown floor.
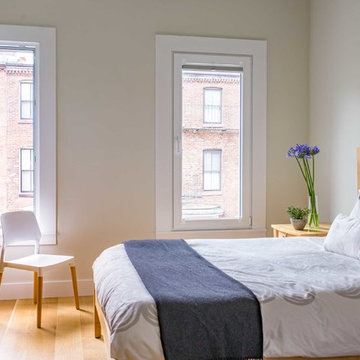
This renovated brick rowhome in Boston’s South End offers a modern aesthetic within a historic structure, creative use of space, exceptional thermal comfort, a reduced carbon footprint, and a passive stream of income.
DESIGN PRIORITIES. The goals for the project were clear - design the primary unit to accommodate the family’s modern lifestyle, rework the layout to create a desirable rental unit, improve thermal comfort and introduce a modern aesthetic. We designed the street-level entry as a shared entrance for both the primary and rental unit. The family uses it as their everyday entrance - we planned for bike storage and an open mudroom with bench and shoe storage to facilitate the change from shoes to slippers or bare feet as they enter their home. On the main level, we expanded the kitchen into the dining room to create an eat-in space with generous counter space and storage, as well as a comfortable connection to the living space. The second floor serves as master suite for the couple - a bedroom with a walk-in-closet and ensuite bathroom, and an adjacent study, with refinished original pumpkin pine floors. The upper floor, aside from a guest bedroom, is the child's domain with interconnected spaces for sleeping, work and play. In the play space, which can be separated from the work space with new translucent sliding doors, we incorporated recreational features inspired by adventurous and competitive television shows, at their son’s request.
MODERN MEETS TRADITIONAL. We left the historic front facade of the building largely unchanged - the security bars were removed from the windows and the single pane windows were replaced with higher performing historic replicas. We designed the interior and rear facade with a vision of warm modernism, weaving in the notable period features. Each element was either restored or reinterpreted to blend with the modern aesthetic. The detailed ceiling in the living space, for example, has a new matte monochromatic finish, and the wood stairs are covered in a dark grey floor paint, whereas the mahogany doors were simply refinished. New wide plank wood flooring with a neutral finish, floor-to-ceiling casework, and bold splashes of color in wall paint and tile, and oversized high-performance windows (on the rear facade) round out the modern aesthetic.
RENTAL INCOME. The existing rowhome was zoned for a 2-family dwelling but included an undesirable, single-floor studio apartment at the garden level with low ceiling heights and questionable emergency egress. In order to increase the quality and quantity of space in the rental unit, we reimagined it as a two-floor, 1 or 2 bedroom, 2 bathroom apartment with a modern aesthetic, increased ceiling height on the lowest level and provided an in-unit washer/dryer. The apartment was listed with Jackie O'Connor Real Estate and rented immediately, providing the owners with a source of passive income.
ENCLOSURE WITH BENEFITS. The homeowners sought a minimal carbon footprint, enabled by their urban location and lifestyle decisions, paired with the benefits of a high-performance home. The extent of the renovation allowed us to implement a deep energy retrofit (DER) to address air tightness, insulation, and high-performance windows. The historic front facade is insulated from the interior, while the rear facade is insulated on the exterior. Together with these building enclosure improvements, we designed an HVAC system comprised of continuous fresh air ventilation, and an efficient, all-electric heating and cooling system to decouple the house from natural gas. This strategy provides optimal thermal comfort and indoor air quality, improved acoustic isolation from street noise and neighbors, as well as a further reduced carbon footprint. We also took measures to prepare the roof for future solar panels, for when the South End neighborhood’s aging electrical infrastructure is upgraded to allow them.
URBAN LIVING. The desirable neighborhood location allows the both the homeowners and tenant to walk, bike, and use public transportation to access the city, while each charging their respective plug-in electric cars behind the building to travel greater distances.
OVERALL. The understated rowhouse is now ready for another century of urban living, offering the owners comfort and convenience as they live life as an expression of their values.
Eric Roth Photo
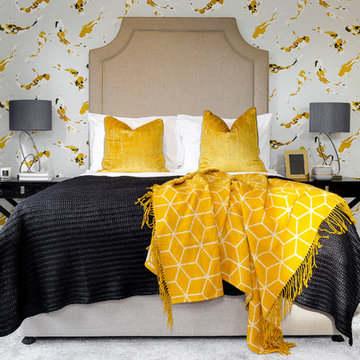
Design ideas for a mid-sized transitional bedroom in London with carpet, grey floor, multi-coloured walls and no fireplace.
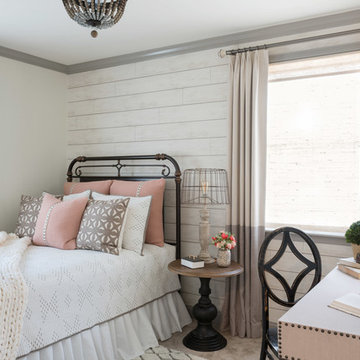
Design ideas for a mid-sized country guest bedroom in Other with white walls, carpet and grey floor.
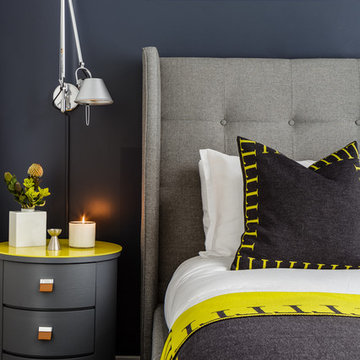
• Masculine bedroom refresh
• Custom wall treatment
• Gray tufted upholstered headboard + bed frame - provided by the client
• Nightstand tables with yellow back-painted glass table top - provided by the client; restyled by JGID; glass by Paige Glass
• Wall-mounted swing arm lighting - Artemide
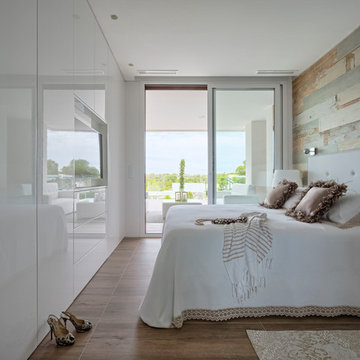
Photography: Carlos Yagüe para Masfotogenica Fotografia
Decoration Styling: Pili Molina para Masfotogenica Interiorismo
Comunication Agency: Estudio Maba
Builders Promoters: GRUPO MARJAL
Architects: Estudio Gestec
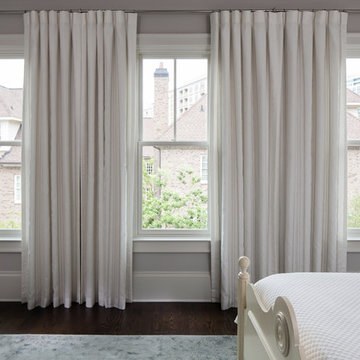
This simply white bedroom currently belongs to couples's daughter who stays in it when visiting back from college. The homeowners wanted to keep it ‘blank canvas’ for the time being and ready for the future decorating when the bedroom officially turns into a guest bedroom.
Kelly Nave Photography
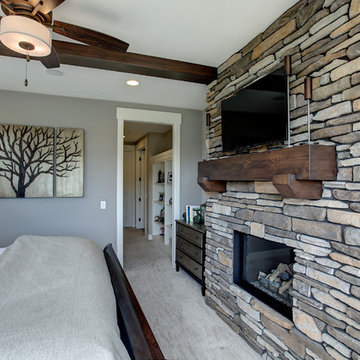
Mid-sized country master bedroom in Grand Rapids with beige walls, carpet, a standard fireplace, a stone fireplace surround and beige floor.
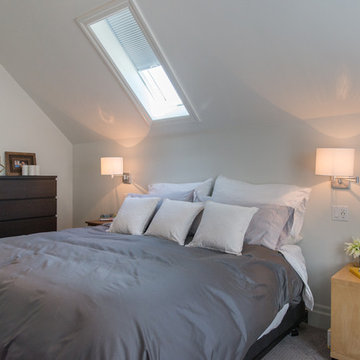
Inspiration for a mid-sized transitional guest bedroom in Toronto with white walls, carpet, no fireplace and grey floor.
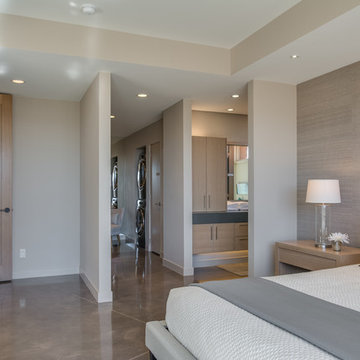
This is an example of a mid-sized contemporary master bedroom in Salt Lake City with beige walls, concrete floors, no fireplace and grey floor.
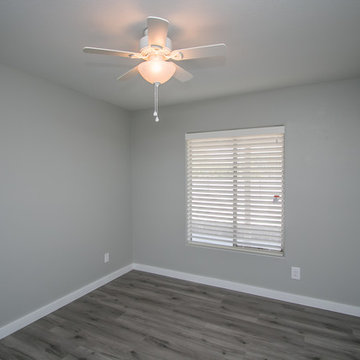
This house will definitely be raising the comps in the area! Remodeled from the ground up, starting with our Urbania Engineered Hardwood Floors. Designed for the discerning wood flooring consumer who demands both uncompromising form and functionality.
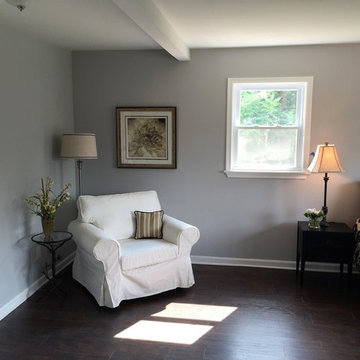
Inspiration for a mid-sized traditional master bedroom in Baltimore with grey walls, dark hardwood floors and no fireplace.
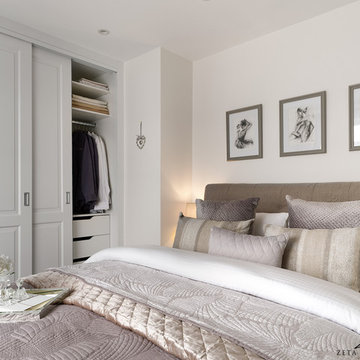
Calm, light and sophisticated Bedroom for a lovely couple in London.
To maximise the storage we have designed this bespoke, 3 door fitted wardrobe. While upholstered king size bed dressed with luxurious bedding and cushions created clean and luxurious feel.
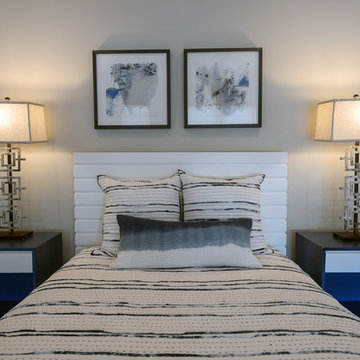
Walter Elliott Photography
This is an example of a mid-sized beach style guest bedroom in Charleston with white walls, medium hardwood floors and brown floor.
This is an example of a mid-sized beach style guest bedroom in Charleston with white walls, medium hardwood floors and brown floor.
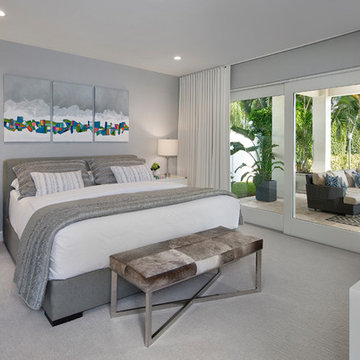
The Challenge
This beautiful waterfront home was begging for an update. Our clients wanted a contemporary design with modern finishes. They craved improved functionality in the kitchen, hardwood flooring in the living areas, and a spacious walk-in closet in the master bathroom. With two children in school, our clients also needed the project completed during their summer vacation – leaving a slim 90 days for the entire remodel. Could we do it? …Challenge accepted!
Our Solution
With their active summer travel schedule, our clients elected to vacate their home for the duration of the project. This was ideal for the intrusive nature of the scope of work.
In preparation, our design team created a project plan to suit our client’s needs. With such a clear timeline, we were able to select and order long-lead items in plenty of time for the project start date.
In the kitchen, we rearranged the layout to provide superior ventilation for the cooktop on the exterior wall. We added two large storage cabinets with glass doors, accented by a sleek mosaic backsplash of glass tile. We also incorporated a large contemporary waterfall island into the room. With seating at one end, the island provides both increased functionality and an eye-catching focal point for the center of the room. On the interior wall of the kitchen, we maximized storage with a wall of built-in cabinetry – complete with pullout pantry cabinets, a double oven, and a large stainless refrigerator.
Our clients wisely chose rich, dark-colored wood flooring to add warmth to the contemporary design. After installing the flooring in the kitchen, we brought it into the main living areas as well. In the great room, we wrapped the existing gas fireplace in a neutral stack stone. The effect of the stone on the media and window wall is breathtaking.
In the master bathroom, we expanded the closet by pushing the wall back into the adjacent pass-through hallway. The new walk-in closet now includes an impressive closet organization system.
Returning to the master bathroom, we removed the single vanity and repositioned the toilet, allowing for a new, curb-less glass shower and a his-and-hers vanity. The entire vanity and shower wall is finished in white 12×24 porcelain tile. The vertical glass mosaic accent band and backlit floating mirrors add to the clean, modern style. To the left of the master bathroom entry, we even added a matching make-up area.
Finally, we installed a number of elegant enhancements in the remaining rooms. The clients chose a bronze metal relief accent wall as well as some colorful finishes and artwork for the entry and hallway.
Exceptional Results
Our clients were simply thrilled with the final product! Not only did they return from their summer vacation to a gorgeous home remodel, but we concluded the project a full week ahead of schedule. As a result, the family was able to move in sooner than planned, giving them plenty of time to acclimate to the renovated space before their kids returned to school. Ultimately, we provided the outstanding results and customer experience that our clients had been searching for.
“We met with many other contractors leading up to signing with Progressive Design Build. When we met Mike, we finally felt safe. We had heard so many horror stories about contractors! Progressive was the best move we could have made. They made our dream house become a reality. Vernon was in charge of our project and everything went better than we expected. Our project was completed earlier than expected, too. Our questions and concerns were dealt with quickly and professionally, the job site was always clean, and all subs were friendly and professional. We had a wonderful experience with Progressive Design Build. We’re so grateful we found them.” – The Mader Family
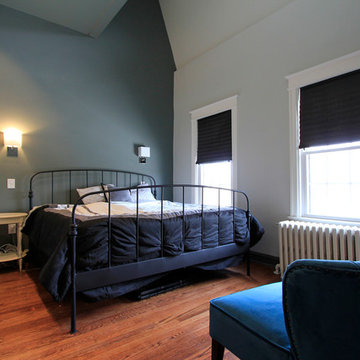
Kilic
Inspiration for a mid-sized transitional master bedroom in DC Metro with grey walls, medium hardwood floors, no fireplace and brown floor.
Inspiration for a mid-sized transitional master bedroom in DC Metro with grey walls, medium hardwood floors, no fireplace and brown floor.
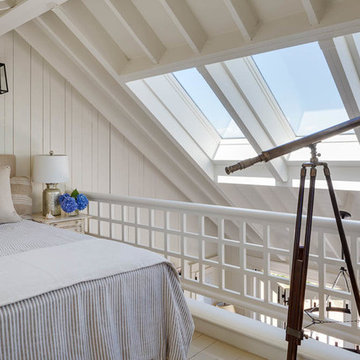
This quaint beach cottage is nestled on the coastal shores of Martha's Vineyard.
Mid-sized beach style loft-style bedroom in Boston with white walls and no fireplace.
Mid-sized beach style loft-style bedroom in Boston with white walls and no fireplace.
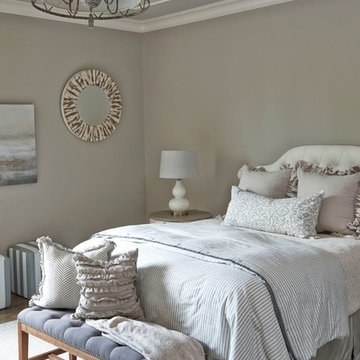
Lauren Rubinstein
Mid-sized country guest bedroom in Atlanta with grey walls, medium hardwood floors and no fireplace.
Mid-sized country guest bedroom in Atlanta with grey walls, medium hardwood floors and no fireplace.
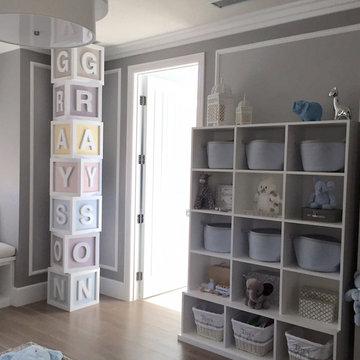
A baby boy’s nursery we designed has both plenty of functional and comfortable features. Through plenty of soft textiles - cushions, chairs, and blankets - we gave the space a calming ambiance with plenty of neutral greys and pops of soft blues. For a timeless look, we installed classic wall panels, which showcase a fun, eye-popping contrast between the panel outline and wall. An upholstered storage bench was also installed, ensuring easy clean-up of toys and other accessories, as well as an extra place to sit and play with the baby boy.
Home located in Studio City, California. Project designed by Miami interior design firm, Charles Neal Interiors. They serve nationwide, with much activity in Miami, Fort Lauderdale, Boca Raton, and Palm Beach, as well as Los Angeles, New York, and Atlanta.
Mid-sized Grey Bedroom Design Ideas
6