Mid-sized Grey Living Room Design Photos
Refine by:
Budget
Sort by:Popular Today
101 - 120 of 19,899 photos
Item 1 of 3

Floor to ceiling windows, reclaimed wood beams, wide plank oak flooring, expansive views to the low-country marsh and live oaks define this living space.
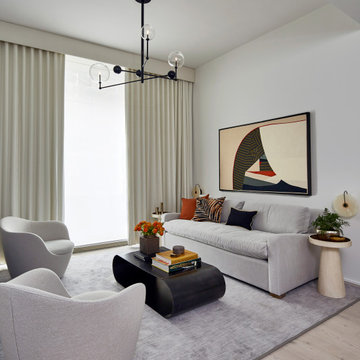
This is an example of a mid-sized contemporary open concept living room in New York with white walls, light hardwood floors, no fireplace, a wall-mounted tv and beige floor.
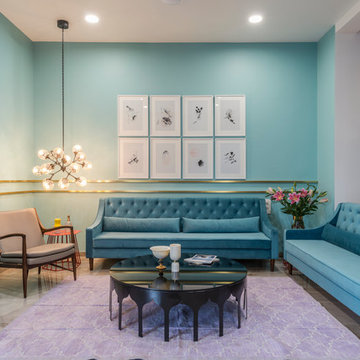
PHX India - Sebastian Zachariah & Ira Gosalia
Mid-sized contemporary living room in Other with blue walls and grey floor.
Mid-sized contemporary living room in Other with blue walls and grey floor.

Download our free ebook, Creating the Ideal Kitchen. DOWNLOAD NOW
Alice and Dave are on their 2nd home with TKS Design Group, having completed the remodel of a kitchen, primary bath and laundry/mudroom in their previous home. This new home is a bit different in that it is new construction. The house has beautiful space and light but they needed help making it feel like a home.
In the living room, Alice and Dave plan to host family at their home often and wanted a space that had plenty of comfy seating for conversation, but also an area to play games. So, our vision started with a search for luxurious but durable fabric along with multiple types of seating to bring the entire space together. Our light-filled living room is now warm and inviting to accommodate Alice and Dave’s weekend visitors.
The multiple types of seating chosen include a large sofa, two chairs, along with two occasional ottomans in both solids and patterns and all in easy to care for performance fabrics. Underneath, we layered a soft wool rug with cool tones that complimented both the warm tones of the wood floor and the cool tones of the fabric seating. A beautiful occasional table and a large cocktail table round out the space.
We took advantage of this room’s height by placing oversized artwork on the largest wall to create a place for your eyes to rest and to take advantage of the room’s scale. The TV was relocated to its current location over the fireplace, and a new light fixture scaled appropriately to the room’s ceiling height gives the space a more comfortable, approachable feel. Lastly, carefully chosen accessories including books, plants, and bowls complete this family’s new living space.
Photography by @MargaretRajic
Do you have a new home that has great bones but just doesn’t feel comfortable and you can’t quite figure out why? Contact us here to see how we can help!
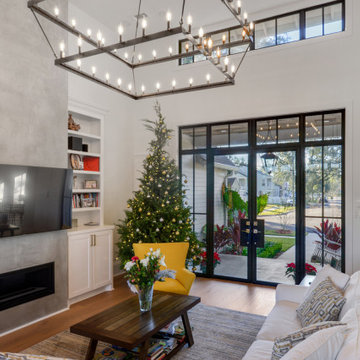
This is an example of a mid-sized modern open concept living room in New Orleans with white walls, light hardwood floors, a standard fireplace, a concrete fireplace surround, a wall-mounted tv and brown floor.
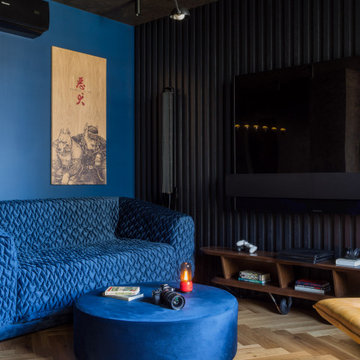
Photo of a mid-sized contemporary open concept living room in Other with a music area, blue walls, medium hardwood floors, no fireplace and a wall-mounted tv.
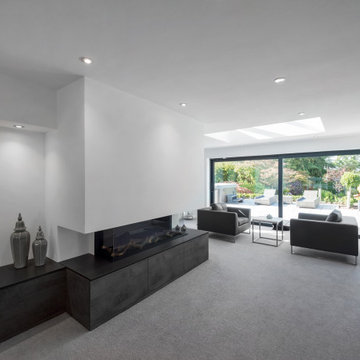
The project brief was to modernise, renovate and extend an existing property in Walsall, UK. Maintaining a classic but modern style, the property was extended and finished with a light grey render and grey stone slip cladding. Large windows, lantern-style skylights and roof skylights allow plenty of light into the open-plan spaces and rooms.
The full-height stone clad gable to the rear houses the main staircase, receiving plenty of daylight
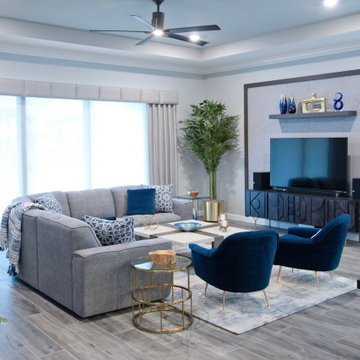
Photo of a mid-sized contemporary open concept living room in Miami with grey walls, porcelain floors and grey floor.
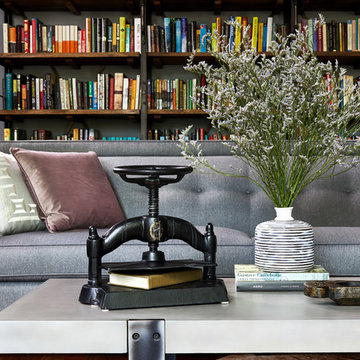
Photos by Stacy Zarin Goldberg
Photo of a mid-sized transitional enclosed living room in DC Metro with a library, blue walls, medium hardwood floors, a standard fireplace, a stone fireplace surround, no tv and brown floor.
Photo of a mid-sized transitional enclosed living room in DC Metro with a library, blue walls, medium hardwood floors, a standard fireplace, a stone fireplace surround, no tv and brown floor.
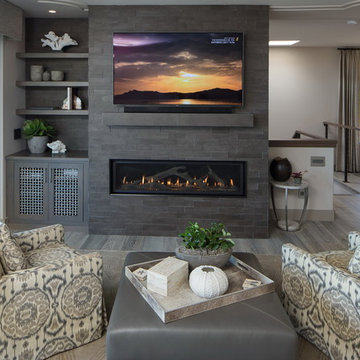
Interior Design: Jan Kepler and Stephanie Rothbauer
General Contractor: Mountain Pacific Builders
Custom Cabinetry: Plato Woodwork
Photography: Elliott Johnson
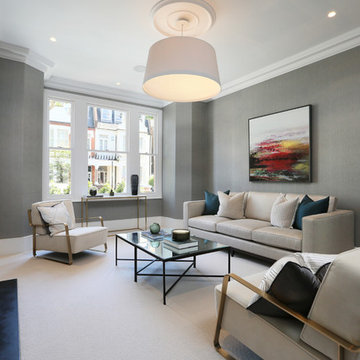
Inspiration for a mid-sized transitional living room in London with grey walls, carpet, a standard fireplace, a stone fireplace surround and beige floor.
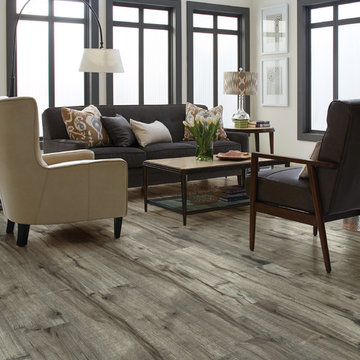
Design ideas for a mid-sized transitional formal enclosed living room in Other with grey walls, medium hardwood floors, no tv and grey floor.
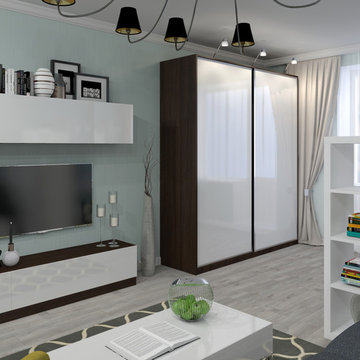
Design ideas for a mid-sized contemporary enclosed living room in Moscow with a wall-mounted tv, a library, green walls, laminate floors, grey floor and wallpaper.
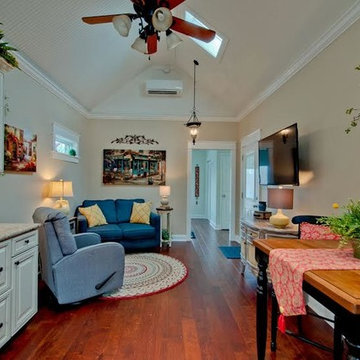
Laura Hurst
Mid-sized traditional open concept living room in Other with medium hardwood floors, a wall-mounted tv and beige walls.
Mid-sized traditional open concept living room in Other with medium hardwood floors, a wall-mounted tv and beige walls.
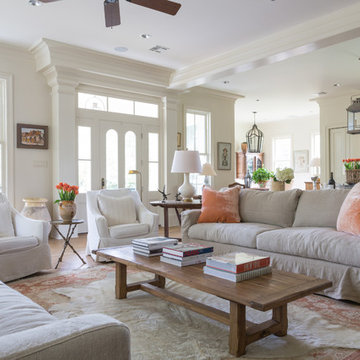
Inspiration for a mid-sized country open concept living room in New Orleans with white walls, light hardwood floors, a standard fireplace, a brick fireplace surround, a wall-mounted tv and beige floor.
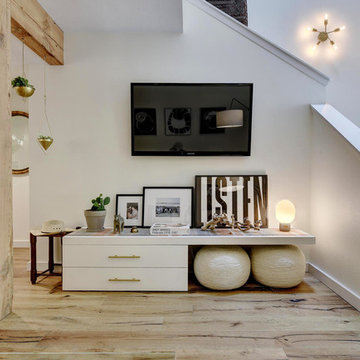
Photo of a mid-sized modern loft-style living room in Austin with white walls, light hardwood floors, no fireplace and a wall-mounted tv.
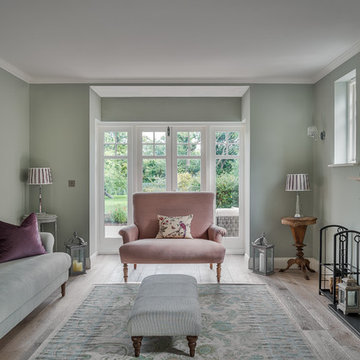
Photo of a mid-sized traditional formal enclosed living room in Surrey with green walls, light hardwood floors, a standard fireplace, a stone fireplace surround and no tv.
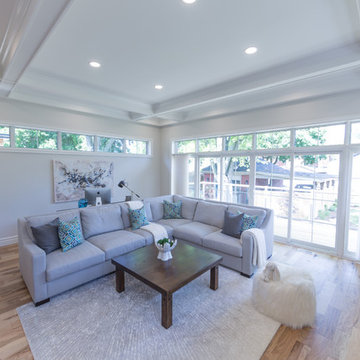
This major renovation of a 1906 Victorian home includes a brand new 459 sqft family room addition, a wrap around cedar deck, a new layout on the main and second floor, and updates throughout all 4 floors which were completely gutted, re-insulated and drywalled. We also replaced all the old cast iron radiators with a high efficiency furnace and A/C, along with new electrical and plumbing.
The kitchen was moved and expanded, and a breakfast nook was added where the old kitchen was. The upstairs layout was also reconfigured, moving the bathrooms for better overall flow and use of space. This made room for a grand master bedroom suite with a new walk in closet as well.
Stand out features are the coffered ceiling in the great room that accents the open kitchen and eating area, leading into the dining room that boasts traditional wainscoting and a huge arched doorway that leads to the sitting room. The traditional touches in the layout and design keep with the old Victorian style in the 1906 existing home.
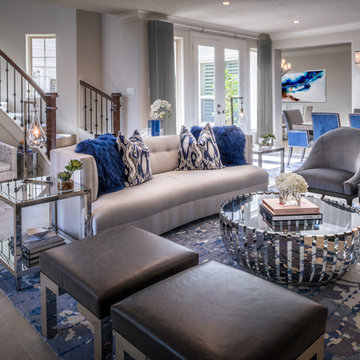
Chuck Williams
Inspiration for a mid-sized transitional formal open concept living room in Houston with beige walls, ceramic floors, a standard fireplace and a wall-mounted tv.
Inspiration for a mid-sized transitional formal open concept living room in Houston with beige walls, ceramic floors, a standard fireplace and a wall-mounted tv.
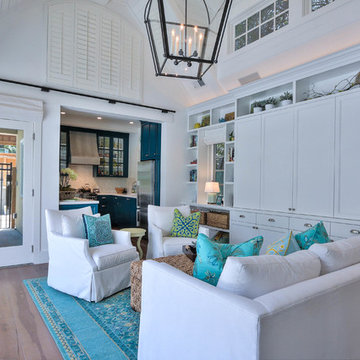
Photo of a mid-sized beach style enclosed living room in San Francisco with white walls and light hardwood floors.
Mid-sized Grey Living Room Design Photos
6