Mid-sized Hallway Design Ideas with Beige Walls
Refine by:
Budget
Sort by:Popular Today
1 - 20 of 7,362 photos
Item 1 of 3
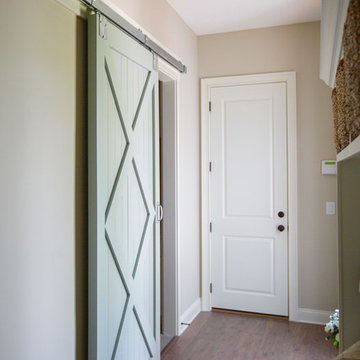
Inspiration for a mid-sized arts and crafts hallway in Jacksonville with beige walls, dark hardwood floors and brown floor.
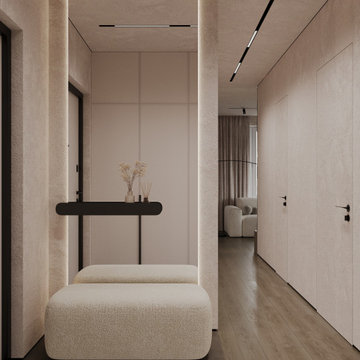
Photo of a mid-sized contemporary hallway in Other with beige walls, laminate floors, brown floor, wallpaper and wallpaper.

This is an example of a mid-sized contemporary hallway in London with beige walls, light hardwood floors and beige floor.

Photo of a mid-sized transitional hallway in Atlanta with beige walls and medium hardwood floors.
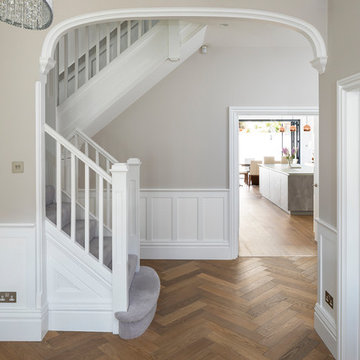
The original wooden arch details in the hallway area have been restored.
Photo by Chris Snook
Photo of a mid-sized traditional hallway in London with medium hardwood floors, brown floor, beige walls and panelled walls.
Photo of a mid-sized traditional hallway in London with medium hardwood floors, brown floor, beige walls and panelled walls.
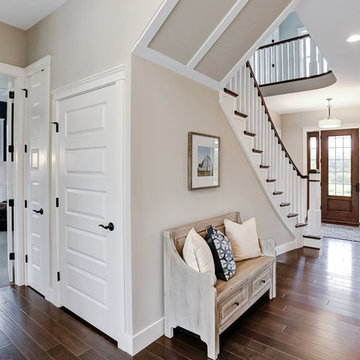
Designer details abound in this custom 2-story home with craftsman style exterior complete with fiber cement siding, attractive stone veneer, and a welcoming front porch. In addition to the 2-car side entry garage with finished mudroom, a breezeway connects the home to a 3rd car detached garage. Heightened 10’ceilings grace the 1st floor and impressive features throughout include stylish trim and ceiling details. The elegant Dining Room to the front of the home features a tray ceiling and craftsman style wainscoting with chair rail. Adjacent to the Dining Room is a formal Living Room with cozy gas fireplace. The open Kitchen is well-appointed with HanStone countertops, tile backsplash, stainless steel appliances, and a pantry. The sunny Breakfast Area provides access to a stamped concrete patio and opens to the Family Room with wood ceiling beams and a gas fireplace accented by a custom surround. A first-floor Study features trim ceiling detail and craftsman style wainscoting. The Owner’s Suite includes craftsman style wainscoting accent wall and a tray ceiling with stylish wood detail. The Owner’s Bathroom includes a custom tile shower, free standing tub, and oversized closet.
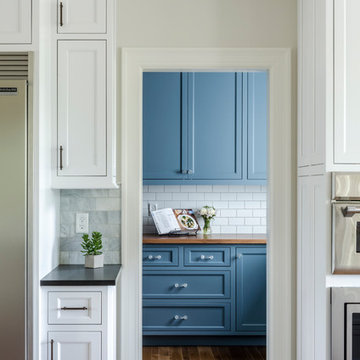
With wall of windows kitchens, a walk in pantry allows for plenty of cabinets and storage. Pantry features blue shaker style cabinets with glass hardware and subway tile backsplash.
Photo by David Berlekamp
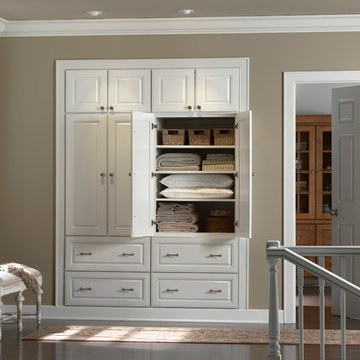
Photo of a mid-sized transitional hallway in Orange County with beige walls and dark hardwood floors.
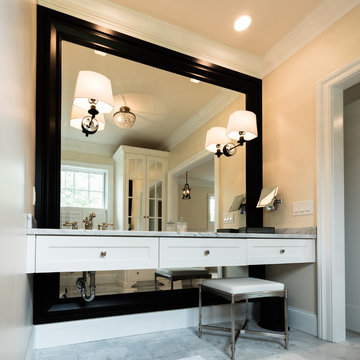
Vanity with large frame Mirror and sconce lighting
Photos by George Paxton.
Design ideas for a mid-sized transitional hallway in Cincinnati with beige walls, ceramic floors and grey floor.
Design ideas for a mid-sized transitional hallway in Cincinnati with beige walls, ceramic floors and grey floor.
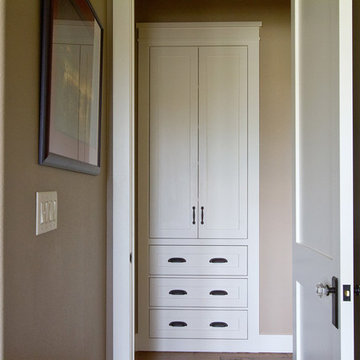
Susan Whisman of Blue Door Portraits
This is an example of a mid-sized arts and crafts hallway in Dallas with beige walls and medium hardwood floors.
This is an example of a mid-sized arts and crafts hallway in Dallas with beige walls and medium hardwood floors.
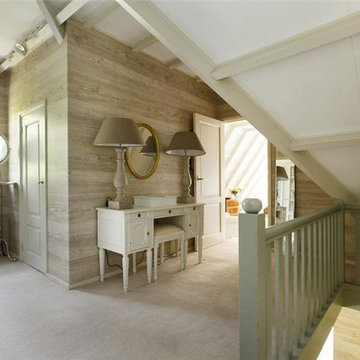
Staircase and landing of rustic hunting lodge in the Netherlands
Design ideas for a mid-sized country hallway in Amsterdam with beige walls and carpet.
Design ideas for a mid-sized country hallway in Amsterdam with beige walls and carpet.
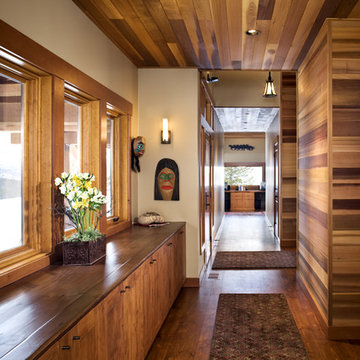
Northwest style hallway. Cedar of various grades on walls and ceilings.
Mid-sized contemporary hallway in Boise with beige walls, medium hardwood floors and brown floor.
Mid-sized contemporary hallway in Boise with beige walls, medium hardwood floors and brown floor.
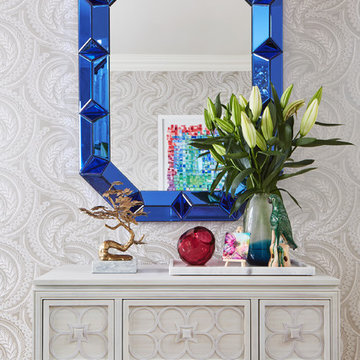
Photographed by Laura Moss
Design ideas for a mid-sized transitional hallway in New York with beige walls.
Design ideas for a mid-sized transitional hallway in New York with beige walls.
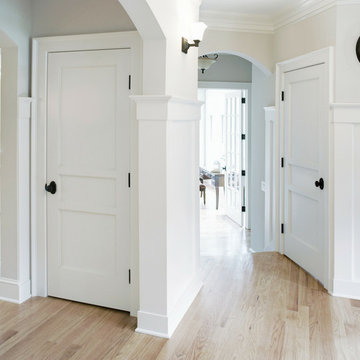
This is an example of a mid-sized transitional hallway in Chicago with beige walls, light hardwood floors and beige floor.
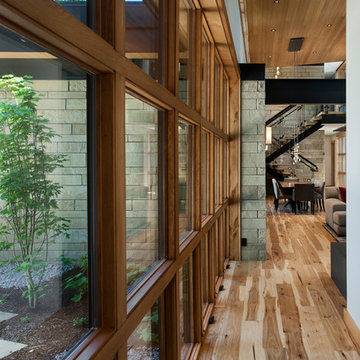
Roger Wade
Inspiration for a mid-sized country hallway in Sacramento with beige walls, medium hardwood floors and brown floor.
Inspiration for a mid-sized country hallway in Sacramento with beige walls, medium hardwood floors and brown floor.
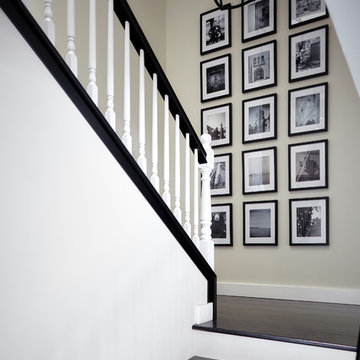
Photographer: Andy McRory
Our wonderful repeat clients from Arizona hired J Hill Interiors to complete their second project here in Coronado. The scope of work was a complete home renovation that included moving and removing walls, new flooring, refacing staircase, installing Cantina accordion doors to the back deck, new kitchen, renovation four bathrooms, recovering fireplace as well as all new lighting. Next in line…new furnishings!
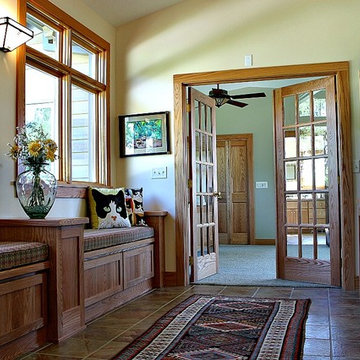
This is an example of a mid-sized arts and crafts hallway in Other with beige walls, ceramic floors and brown floor.
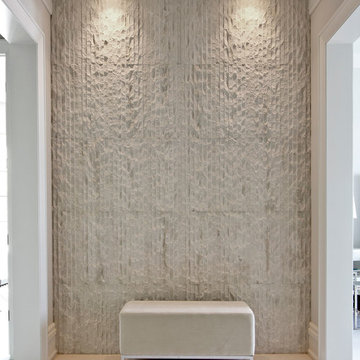
Inspiration for a mid-sized contemporary hallway in Detroit with carpet, beige walls and grey floor.
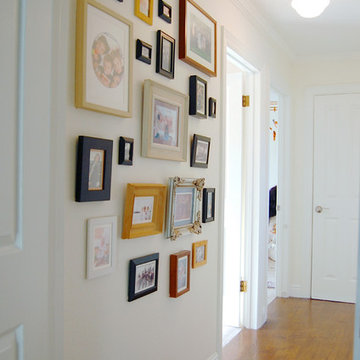
Design ideas for a mid-sized eclectic hallway in San Francisco with beige walls and medium hardwood floors.
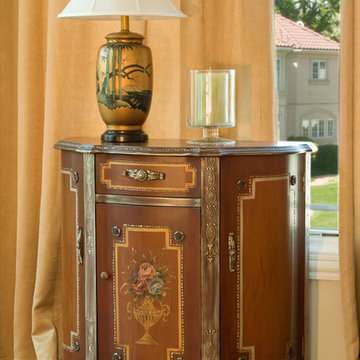
This French Victorian style chest has a very classical appeal. The earth tones of the space create a very warm and calming effect, while the hand painted Chinoiserie style lamp provides the perfect accent.
Photo by: Ralph Crescenzo
Mid-sized Hallway Design Ideas with Beige Walls
1