Mid-sized Hallway Design Ideas with Brick Walls
Refine by:
Budget
Sort by:Popular Today
1 - 20 of 122 photos
Item 1 of 3

Design ideas for a mid-sized eclectic hallway in London with white walls, light hardwood floors and brick walls.
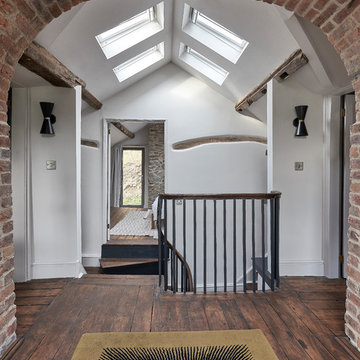
Exposed Brick arch and light filled landing area , the farrow and ball ammonite walls and ceilings complement the brick and original beams
Design ideas for a mid-sized scandinavian hallway in Other with white walls, dark hardwood floors, brown floor, exposed beam and brick walls.
Design ideas for a mid-sized scandinavian hallway in Other with white walls, dark hardwood floors, brown floor, exposed beam and brick walls.

Concrete block lined corridor connects spaces around the secluded and central courtyard
Inspiration for a mid-sized midcentury hallway in Geelong with grey walls, concrete floors, grey floor, timber and brick walls.
Inspiration for a mid-sized midcentury hallway in Geelong with grey walls, concrete floors, grey floor, timber and brick walls.

Recuperamos algunas paredes de ladrillo. Nos dan textura a zonas de paso y también nos ayudan a controlar los niveles de humedad y, por tanto, un mayor confort climático.
Mantenemos una línea dirigiendo la mirada a lo largo del pasillo con las baldosas hidráulicas y la luz empotrada del techo.

This inviting hallway features a custom oak staircase, an original brick wall from the original house, lots of fantastic lighting and the porcelain floor from the open plan and back garden flow through to invite you straight from the front door to the main entertaining areas.
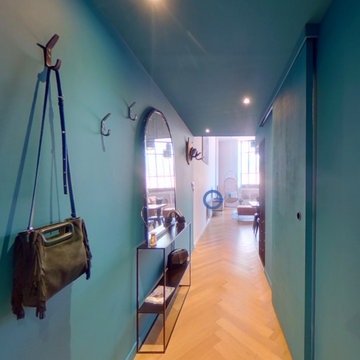
Inspiration for a mid-sized contemporary hallway in Lyon with blue walls, light hardwood floors and brick walls.

Remodeled mid-century home with terrazzo floors, original doors, hardware, and brick interior wall. Exposed beams and sconces by In Common With
Design ideas for a mid-sized midcentury hallway in Salt Lake City with white walls, terrazzo floors, grey floor, exposed beam and brick walls.
Design ideas for a mid-sized midcentury hallway in Salt Lake City with white walls, terrazzo floors, grey floor, exposed beam and brick walls.
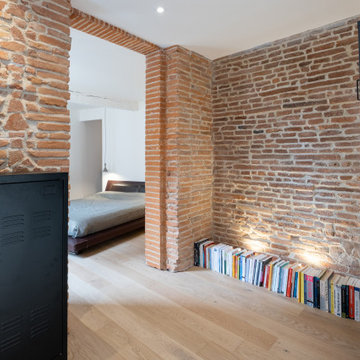
Mid-sized industrial hallway in Toulouse with white walls, light hardwood floors, beige floor and brick walls.
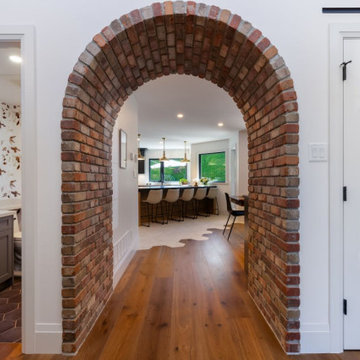
Design ideas for a mid-sized transitional hallway in Vancouver with white walls, medium hardwood floors, brown floor and brick walls.
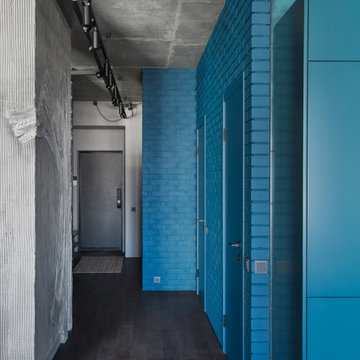
Inspiration for a mid-sized industrial hallway in Moscow with blue walls, dark hardwood floors, brown floor and brick walls.
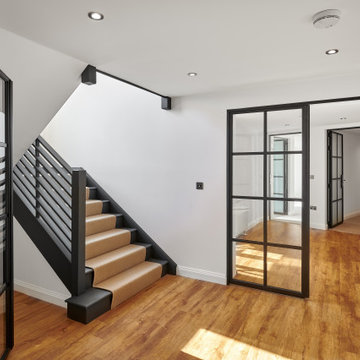
Downstairs hallway in this Surrey new build, leading to bedrooms and bathrooms. Interior crittal doors were fitted throughout.
Inspiration for a mid-sized modern hallway in Surrey with white walls, medium hardwood floors and brick walls.
Inspiration for a mid-sized modern hallway in Surrey with white walls, medium hardwood floors and brick walls.
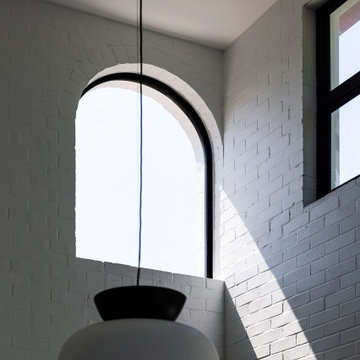
Modern Heritage House
Queenscliff, Sydney. Garigal Country
Architect: RAMA Architects
Build: Liebke Projects
Photo: Simon Whitbread
This project was an alterations and additions to an existing Art Deco Heritage House on Sydney's Northern Beaches. Our aim was to celebrate the honest red brick vernacular of this 5 bedroom home but boldly modernise and open the inside using void spaces, large windows and heavy structural elements to allow an open and flowing living area to the rear. The goal was to create a sense of harmony with the existing heritage elements and the modern interior, whilst also highlighting the distinction of the new from the old. So while we embraced the brick facade in its material and scale, we sought to differentiate the new through the use of colour, scale and form.
(RAMA Architects)
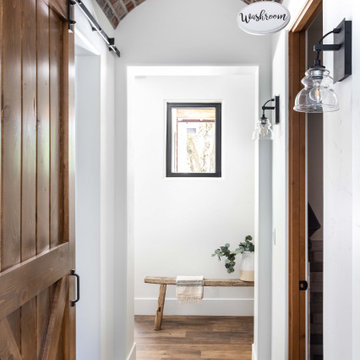
This is an example of a mid-sized country hallway in Sacramento with white walls, vinyl floors, brown floor, coffered and brick walls.
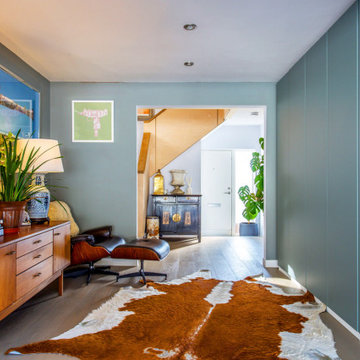
A complete modernisation and refit with garden improvements included new kitchen, bathroom, finishes and fittings in a modern, contemporary feel. A large ground floor living / dining / kitchen extension was created by excavating the existing sloped garden. A new double bedroom was constructed above one side of the extension, the house was remodelled to open up the flow through the property.
Project overseen from initial design through planning and construction.
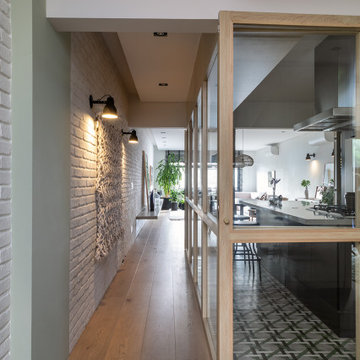
Pequeno Diamond in São Paulo, Brazil contains Hakwood Pure flooring.
Inspiration for a mid-sized contemporary hallway in Chicago with white walls, light hardwood floors, beige floor and brick walls.
Inspiration for a mid-sized contemporary hallway in Chicago with white walls, light hardwood floors, beige floor and brick walls.
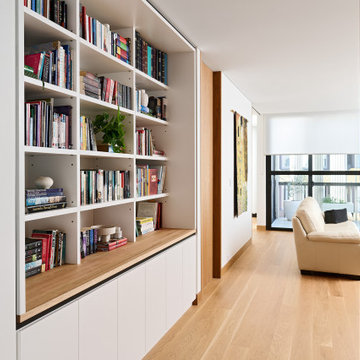
This is an example of a mid-sized scandinavian hallway in Perth with white walls, light hardwood floors, brown floor and brick walls.
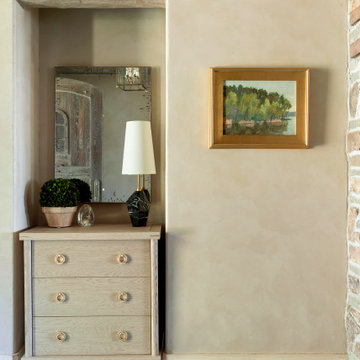
For the finishing touches, The Sitting Room incorporated vintage oil paintings, sepia photography and unique accessories to compliment the existing plasterwalls for the overall irish cottage inspired design.
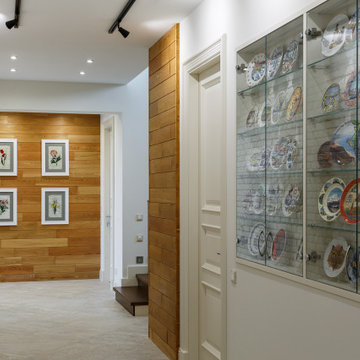
Inspiration for a mid-sized contemporary hallway in Saint Petersburg with multi-coloured walls, porcelain floors, beige floor, recessed and brick walls.
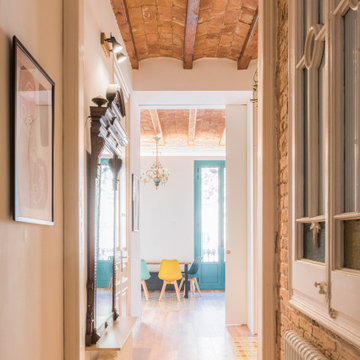
Recuperamos algunas paredes de ladrillo. Nos dan textura a zonas de paso y también nos ayudan a controlar los niveles de humedad y, por tanto, un mayor confort climático.
Mantenemos una línea dirigiendo la mirada a lo largo del pasillo con las baldosas hidráulicas y la luz empotrada del techo.
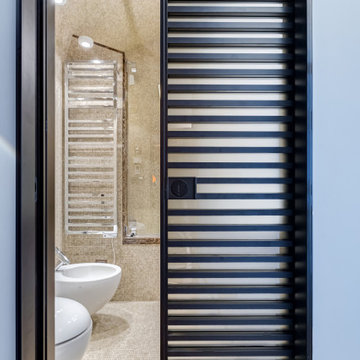
Disimpegno verso bagno en suite. Pareti e volta in mosaico marmoreo, piano e cornici in marmo "emperador brown".
Porta scorrevole in metallo e vetro satinato, pareti in grigio-celeste.
---
Hallway to en suite bathroom. Walls and vault in marble mosaic, top and frames in "emperador brown" marble.
Metal £ satin glass sliding door, walls in light blue.
---
Photographer: Luca Tranquilli
Mid-sized Hallway Design Ideas with Brick Walls
1