Mid-sized Hallway Design Ideas with Light Hardwood Floors
Refine by:
Budget
Sort by:Popular Today
21 - 40 of 6,073 photos
Item 1 of 3
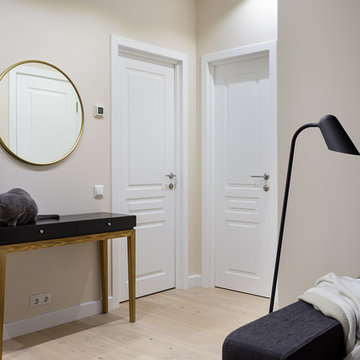
Антон Лихтарович
Design ideas for a mid-sized scandinavian hallway in Moscow with beige walls, light hardwood floors and beige floor.
Design ideas for a mid-sized scandinavian hallway in Moscow with beige walls, light hardwood floors and beige floor.
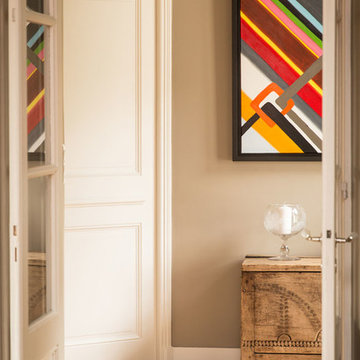
Photo of a mid-sized traditional hallway in Paris with brown walls, light hardwood floors and beige floor.
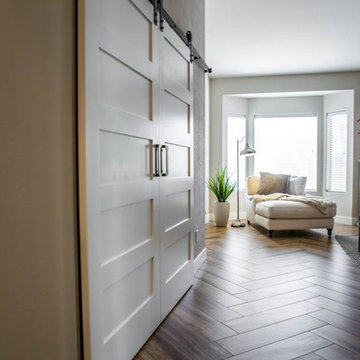
Design ideas for a mid-sized transitional hallway in Phoenix with beige walls and light hardwood floors.
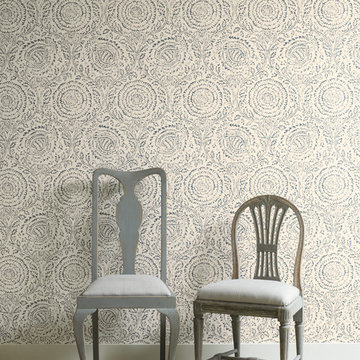
Photo of a mid-sized country hallway in Orange County with beige walls and light hardwood floors.
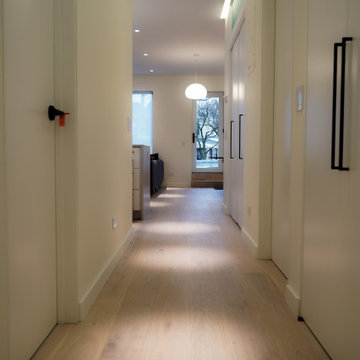
The hallway really looks spacious and stylish. The room is equipped with two different types of lighting. These elegant large pendant lamps are used here as accent lighting, while small ceiling-mounted ones act as background lighting.
The main colors in which this hallway is decorated are white and light brown. This hall is certain to be a great place to receive your important persons, friends, neighbors and colleagues.
Don’t miss the chance to elevate your hallway interior design as well together with our talented, highly-experienced and skilled interior designers.
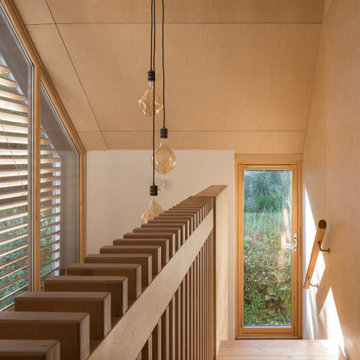
A zinc clad extension to a traditional stone barn conversion near Ivybridge, Devon.
This is an example of a mid-sized contemporary hallway in Devon with white walls and light hardwood floors.
This is an example of a mid-sized contemporary hallway in Devon with white walls and light hardwood floors.
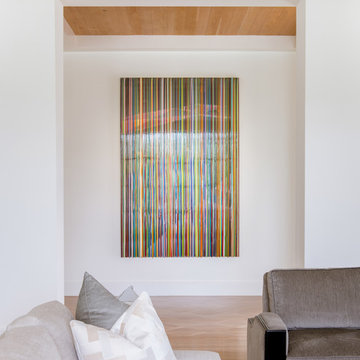
Design ideas for a mid-sized mediterranean hallway in Dallas with white walls and light hardwood floors.
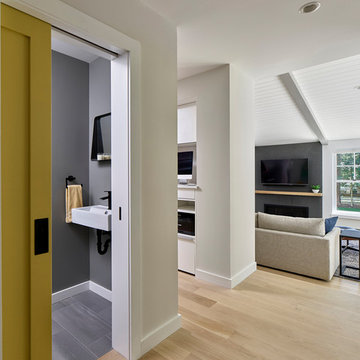
A look into the various spaces connected by the home's newly open floor plan. The wall demarcating the beginning of the living room addition was previously an exterior wall.
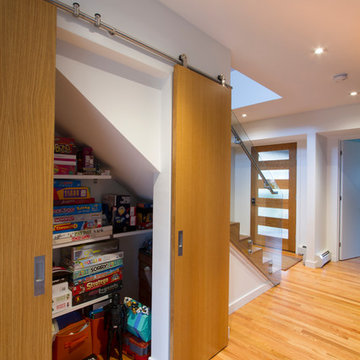
View of Modern barn doors with oak fronts in the open position
Photography by: Jeffrey Tryon
Photo of a mid-sized modern hallway in New York with white walls, light hardwood floors and brown floor.
Photo of a mid-sized modern hallway in New York with white walls, light hardwood floors and brown floor.
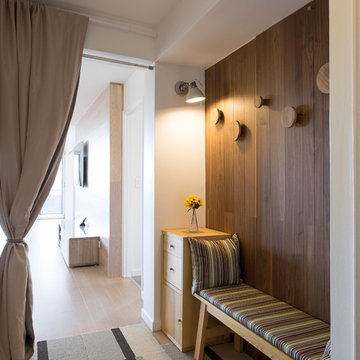
Photo of a mid-sized contemporary hallway in New York with white walls and light hardwood floors.
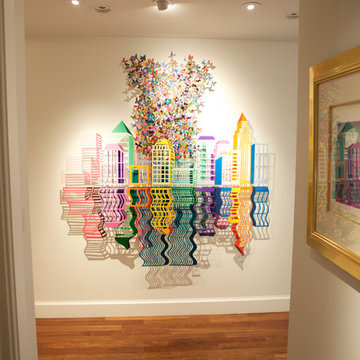
Art lighting
This is an example of a mid-sized modern hallway in Los Angeles with white walls and light hardwood floors.
This is an example of a mid-sized modern hallway in Los Angeles with white walls and light hardwood floors.
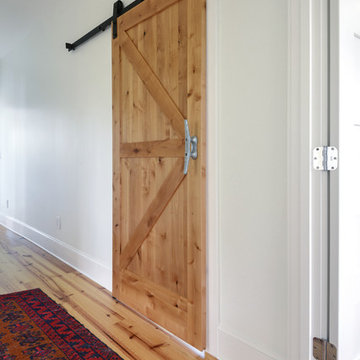
William Quarles
Mid-sized traditional hallway in Charleston with white walls, light hardwood floors and brown floor.
Mid-sized traditional hallway in Charleston with white walls, light hardwood floors and brown floor.
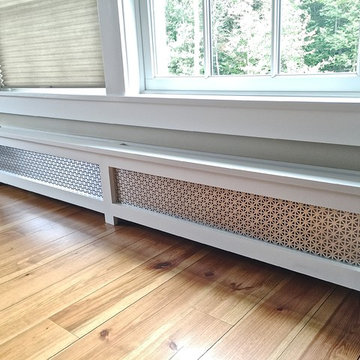
Custom baseboard radiator heater covers
Photo of a mid-sized transitional hallway in Burlington with white walls and light hardwood floors.
Photo of a mid-sized transitional hallway in Burlington with white walls and light hardwood floors.
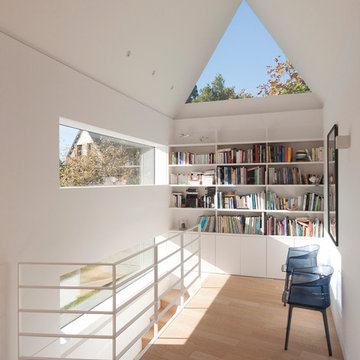
Extension d’une villa typique du style balnéaire 1900,
le projet apporte toutes les qualités d’espace et d’ouverture d’une architecture contemporaine.
Le volume principal est traité comme un objet, entièrement habillé de bardeaux de zinc façonnés
sur-mesure, dont le calepinage rappelle la pierre de la maison ancienne. La mise au point des nombreux détails de construction et leur réalisation ont nécessité un véritable travail d’orfèvrerie.
Posée sur un soubassement sombre, l’extension est comme suspendue. De nombreuses ouvertures éclairent les volumes intérieurs, qui sont ainsi baignés de lumière tout au long de la journée et bénéficient de larges vues sur le jardin.
La structure de l’extension est en ossature bois pour la partie supérieure et béton pour la partie inférieure. Son isolation écologique renforcée est recouverte d’une peau en zinc pré-patiné quartz pour les façades et anthracite pour la toiture.
Tous les détails de façade, menuiserie, garde-corps, ainsi que la cheminée en acier et céramique ont été dessinés par l’agence
--
Crédits : FELD Architecture
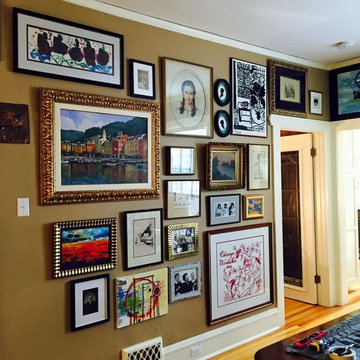
Photo of a mid-sized eclectic hallway in Denver with beige walls and light hardwood floors.
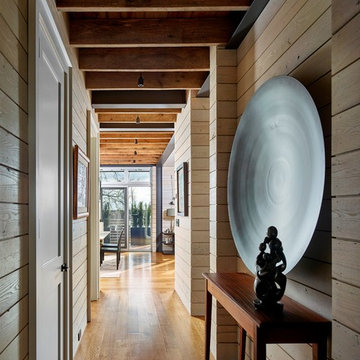
Jeffrey Totaro
Design ideas for a mid-sized contemporary hallway in Philadelphia with light hardwood floors.
Design ideas for a mid-sized contemporary hallway in Philadelphia with light hardwood floors.
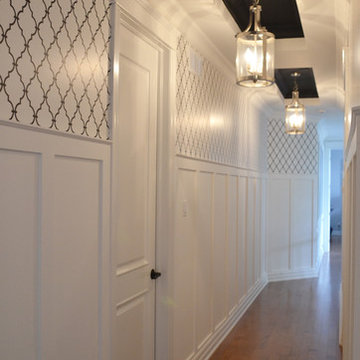
This is an example of a mid-sized contemporary hallway in Toronto with white walls and light hardwood floors.
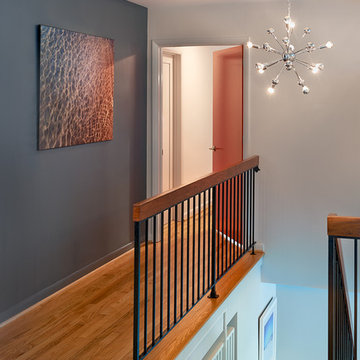
Anice Hoachlander, Hoachlander Davis Photography
Design ideas for a mid-sized midcentury hallway in DC Metro with blue walls and light hardwood floors.
Design ideas for a mid-sized midcentury hallway in DC Metro with blue walls and light hardwood floors.
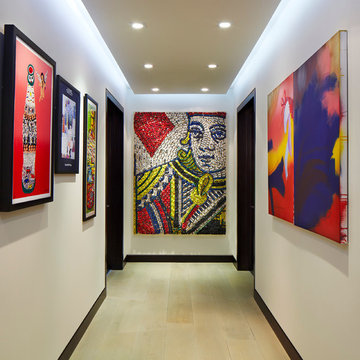
Brantley Photography
Design ideas for a mid-sized contemporary hallway in Miami with white walls and light hardwood floors.
Design ideas for a mid-sized contemporary hallway in Miami with white walls and light hardwood floors.
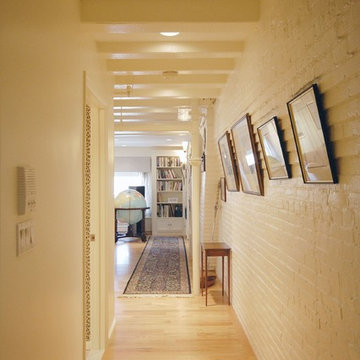
Inspiration for a mid-sized transitional hallway in Boston with white walls, light hardwood floors and beige floor.
Mid-sized Hallway Design Ideas with Light Hardwood Floors
2