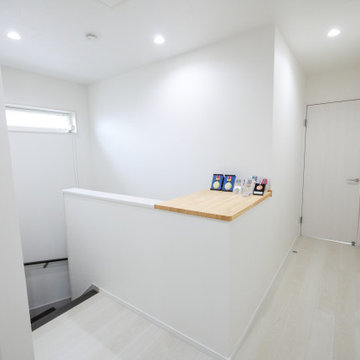Mid-sized Hallway Design Ideas with Plywood Floors
Refine by:
Budget
Sort by:Popular Today
1 - 20 of 91 photos
Item 1 of 3
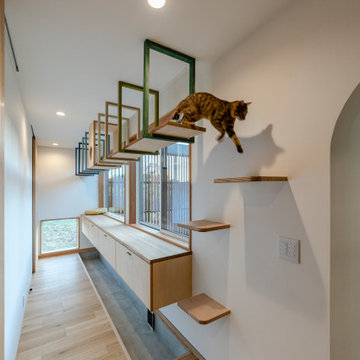
子供部屋の前の廊下はただの通路ではなく、猫たちのための空間にもなっている。
床から一段下がった土間は猫トイレ用のスペース。一段下がっているため、室内にトイレ砂を持ち込みにくくなっている。
窓下の収納棚には猫砂や清掃用品、猫のおもちゃなどをたくさん収納できる。、もちろん子供たち用の収納としても活躍。
収納棚のカウンターは猫たちのひなたぼっこスペース。中庭を眺めなら気持ちよくウトウト。
カウンターの上には、高い位置から外を眺めるのが好きな猫たちのためのキャットウォークも設置されている。
廊下の突き当たりの地窓も猫たちの眺望用。家の外を見ることは好奇心を刺激されて楽しい。
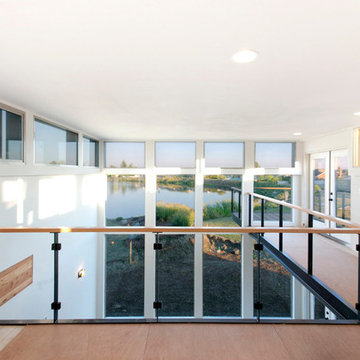
The Salish residence is a contemporary northwest home situated on a site that offers lake, mountain, territorial and golf course views from every room in the home. It uses a complex blend of glass, steel, wood and stone melded together to create a home that is experienced. The great room offers 360 degree views through the clearstory windows and large window wall facing the lake.

Little River Cabin Airbnb
Inspiration for a mid-sized country hallway in New York with beige walls, plywood floors, beige floor, exposed beam and wood walls.
Inspiration for a mid-sized country hallway in New York with beige walls, plywood floors, beige floor, exposed beam and wood walls.
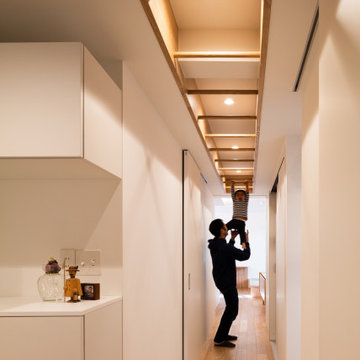
廊下の天井部分にオリジナルの「うんてい」をしつらえました。インテリアにもなじんだうんていです。
Photo of a mid-sized scandinavian hallway in Tokyo with white walls, plywood floors, recessed and wallpaper.
Photo of a mid-sized scandinavian hallway in Tokyo with white walls, plywood floors, recessed and wallpaper.
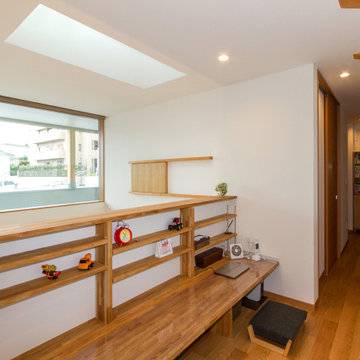
吹抜けに面した2階廊下・ワークスペース。
This is an example of a mid-sized modern hallway in Nagoya with white walls, plywood floors, brown floor, wallpaper and wallpaper.
This is an example of a mid-sized modern hallway in Nagoya with white walls, plywood floors, brown floor, wallpaper and wallpaper.
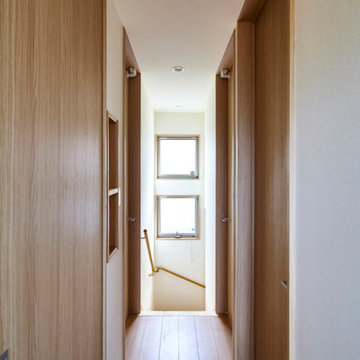
Design ideas for a mid-sized contemporary hallway in Tokyo with white walls, plywood floors, brown floor, wallpaper and wallpaper.
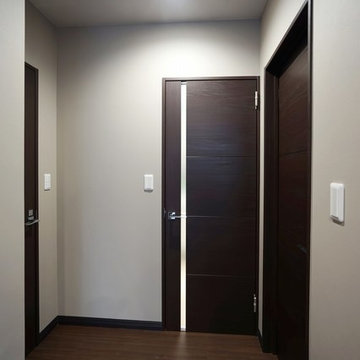
床の色と統一したダークブラウンの建具ドア
Design ideas for a mid-sized modern hallway in Other with grey walls, plywood floors, brown floor, wallpaper and wallpaper.
Design ideas for a mid-sized modern hallway in Other with grey walls, plywood floors, brown floor, wallpaper and wallpaper.
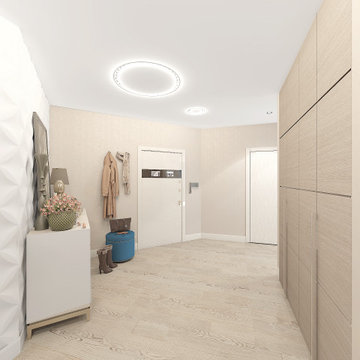
Photo of a mid-sized traditional hallway in Moscow with white walls, plywood floors and white floor.
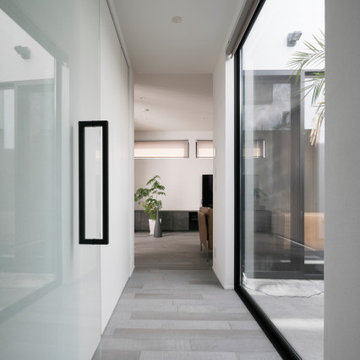
Design ideas for a mid-sized asian hallway in Tokyo with white walls, plywood floors and grey floor.
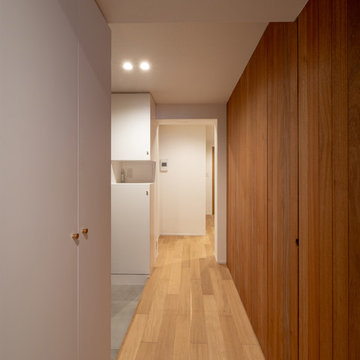
This is an example of a mid-sized scandinavian hallway in Tokyo with brown walls, plywood floors and brown floor.
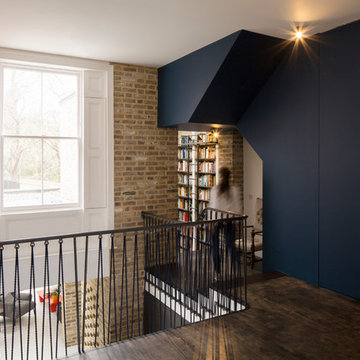
Double high space which links the entrance in the upper ground level and the kitchen in the lower ground level. Photo by Lewis Khan
This is an example of a mid-sized contemporary hallway in London with blue walls, plywood floors and brown floor.
This is an example of a mid-sized contemporary hallway in London with blue walls, plywood floors and brown floor.
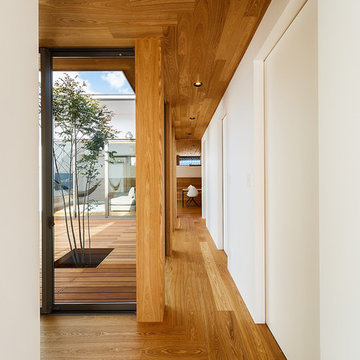
haus-flow Photo by 森本大助
Design ideas for a mid-sized modern hallway in Other with white walls, plywood floors and brown floor.
Design ideas for a mid-sized modern hallway in Other with white walls, plywood floors and brown floor.
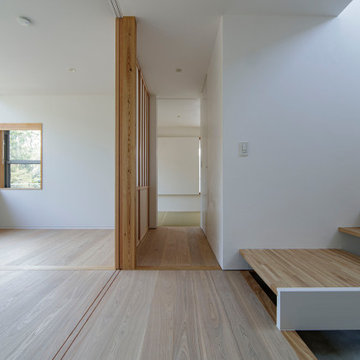
玄関ホールから寝室方向を見る。左手は子供室。右手は2階へあがる階段。
Photo:中村 晃
Design ideas for a mid-sized hallway in Tokyo Suburbs with white walls, plywood floors and beige floor.
Design ideas for a mid-sized hallway in Tokyo Suburbs with white walls, plywood floors and beige floor.
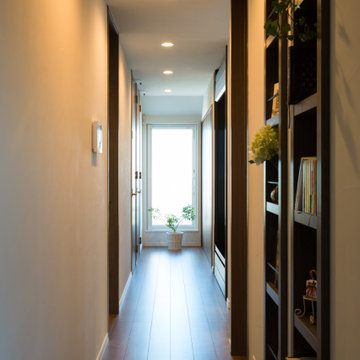
Photo of a mid-sized scandinavian hallway in Tokyo with beige walls, plywood floors and brown floor.
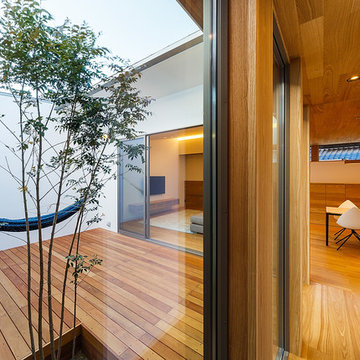
haus-flow Photo by 森本大助
Photo of a mid-sized modern hallway in Other with white walls, brown floor and plywood floors.
Photo of a mid-sized modern hallway in Other with white walls, brown floor and plywood floors.
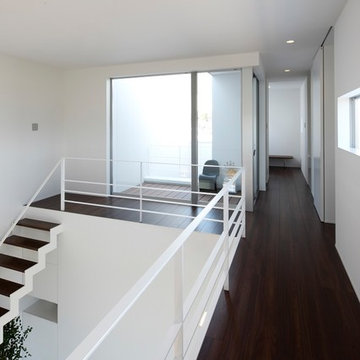
吹抜けごしに見るテラス
Mid-sized modern hallway in Other with white walls, plywood floors and brown floor.
Mid-sized modern hallway in Other with white walls, plywood floors and brown floor.
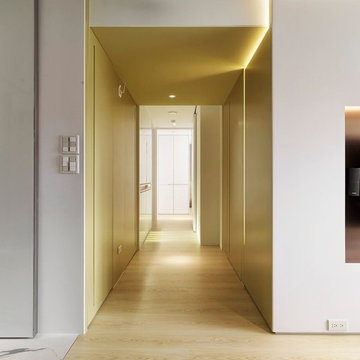
Photo Credits: Interplay Design
Unlike other design studios, Interplay has its own view of growing their interior design business. Since Taiwan is facing the low fertility issue, the team has noticed that instead of doing fancy design, creating and focusing on the senior-friendly home would be an advanced and primary market in the future.
"A senior-friendly home" does not mean, putting the aids full of the home, but considering more about the dignity. They realized this point!
But how? This project main designer - Kuan says: Creating the thoughtful space without reminding them - "This function is for you."
Because even they need the supports, they hope there are no differences with others. Therefore, the senior-friendly homes they create will just look like other homes. On the other hands, they also can be sustainable, design the homes without any concern in the future life,
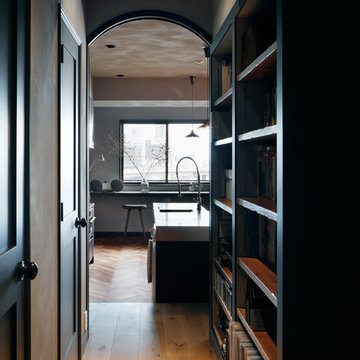
マンションのフルリノベーション Photo: Atsushi ISHIDA
Inspiration for a mid-sized hallway in Tokyo with grey walls, plywood floors and beige floor.
Inspiration for a mid-sized hallway in Tokyo with grey walls, plywood floors and beige floor.
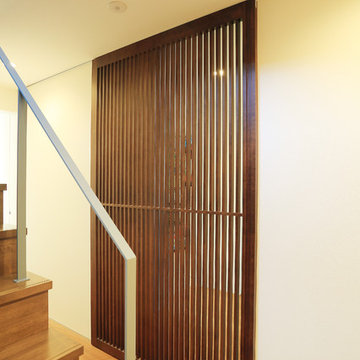
Mid-sized asian hallway in Tokyo with white walls, plywood floors and brown floor.
Mid-sized Hallway Design Ideas with Plywood Floors
1
