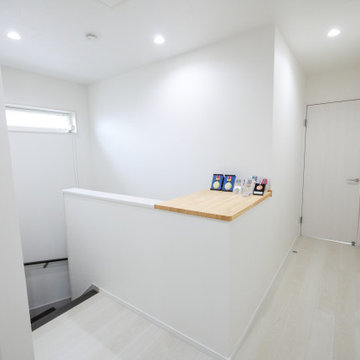Mid-sized Hallway Design Ideas with Plywood Floors
Refine by:
Budget
Sort by:Popular Today
41 - 60 of 91 photos
Item 1 of 3
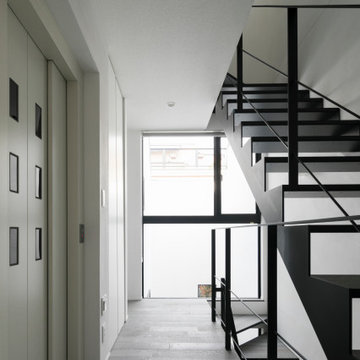
Inspiration for a mid-sized asian hallway in Tokyo with white walls, plywood floors and grey floor.
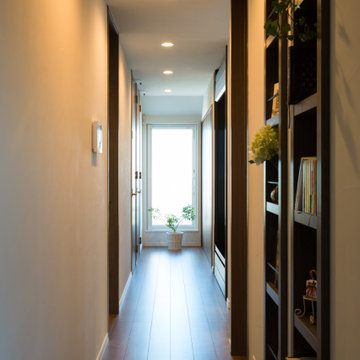
Photo of a mid-sized scandinavian hallway in Tokyo with beige walls, plywood floors and brown floor.
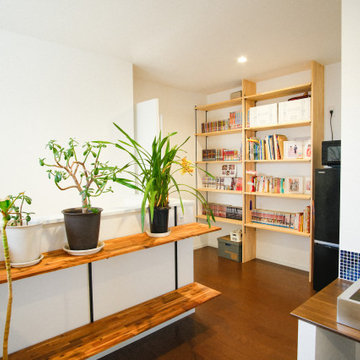
Inspiration for a mid-sized modern hallway in Other with white walls, plywood floors, brown floor, wallpaper and wallpaper.
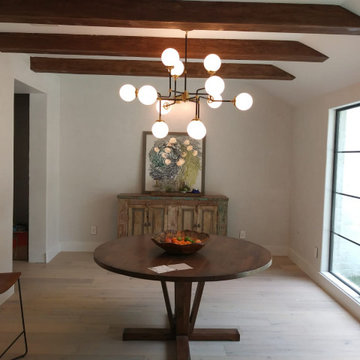
Interior Design made come true by our team work.
Design ideas for a mid-sized modern hallway in Houston with white walls, plywood floors and beige floor.
Design ideas for a mid-sized modern hallway in Houston with white walls, plywood floors and beige floor.
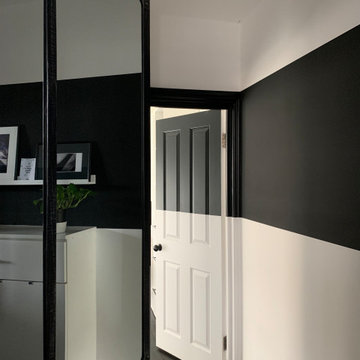
Design ideas for a mid-sized modern hallway in London with multi-coloured walls, beige floor and plywood floors.
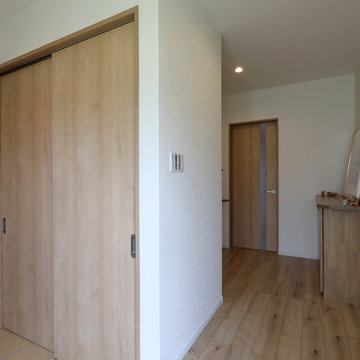
Design ideas for a mid-sized country hallway in Other with white walls, plywood floors and brown floor.
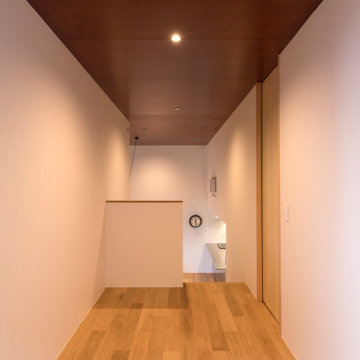
Mid-sized midcentury hallway in Sapporo with white walls, plywood floors, brown floor, timber and wallpaper.
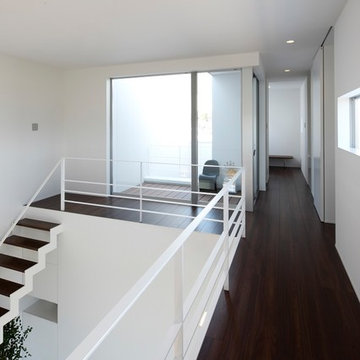
吹抜けごしに見るテラス
Mid-sized modern hallway in Other with white walls, plywood floors and brown floor.
Mid-sized modern hallway in Other with white walls, plywood floors and brown floor.
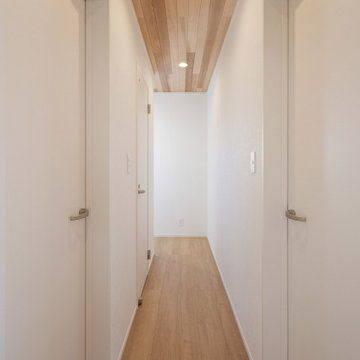
Photo of a mid-sized scandinavian hallway in Other with white walls, plywood floors, beige floor, wood and wallpaper.
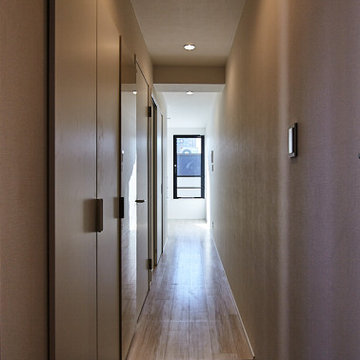
Inspiration for a mid-sized contemporary hallway in Tokyo with plywood floors, beige floor, wallpaper, wallpaper and white walls.
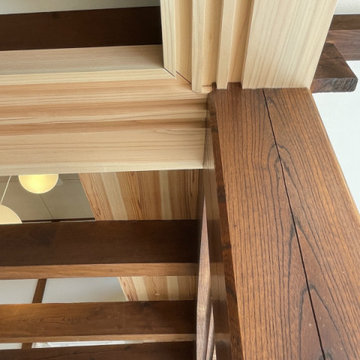
狂いが少ないとはいえ、120年経った柱、鴨居に3本引建具を取り付けるのは至難の業。職人の腕が光ります。
Design ideas for a mid-sized asian hallway in Other with white walls, plywood floors and wood.
Design ideas for a mid-sized asian hallway in Other with white walls, plywood floors and wood.
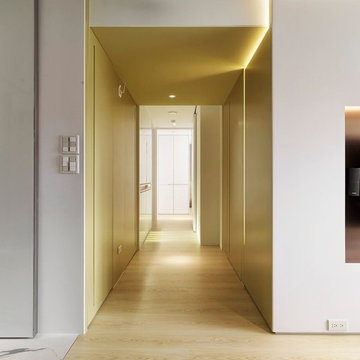
Photo Credits: Interplay Design
Unlike other design studios, Interplay has its own view of growing their interior design business. Since Taiwan is facing the low fertility issue, the team has noticed that instead of doing fancy design, creating and focusing on the senior-friendly home would be an advanced and primary market in the future.
"A senior-friendly home" does not mean, putting the aids full of the home, but considering more about the dignity. They realized this point!
But how? This project main designer - Kuan says: Creating the thoughtful space without reminding them - "This function is for you."
Because even they need the supports, they hope there are no differences with others. Therefore, the senior-friendly homes they create will just look like other homes. On the other hands, they also can be sustainable, design the homes without any concern in the future life,
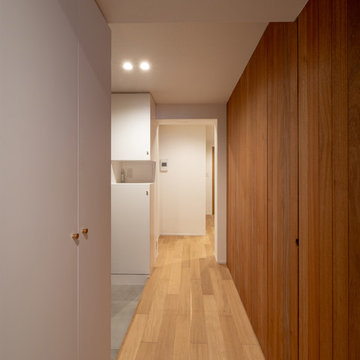
This is an example of a mid-sized scandinavian hallway in Tokyo with brown walls, plywood floors and brown floor.
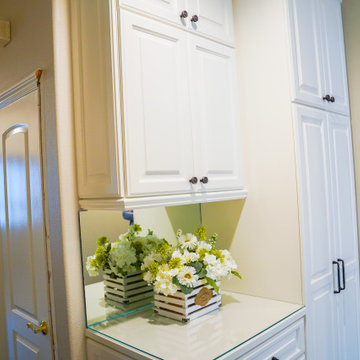
Example of a custom hallway cabinets with a mini glass countertop and mirror topped off with rustic black cabinet handles
Design ideas for a mid-sized midcentury hallway in Orange County with yellow walls, plywood floors and orange floor.
Design ideas for a mid-sized midcentury hallway in Orange County with yellow walls, plywood floors and orange floor.
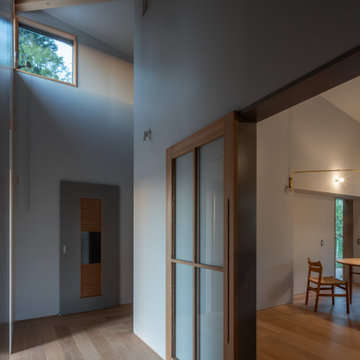
Inspiration for a mid-sized hallway in Other with grey walls, plywood floors and brown floor.
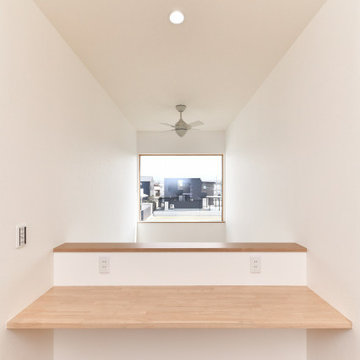
2Fホールにはスタディコーナーを設けました
Photo of a mid-sized modern hallway in Other with white walls, plywood floors and beige floor.
Photo of a mid-sized modern hallway in Other with white walls, plywood floors and beige floor.
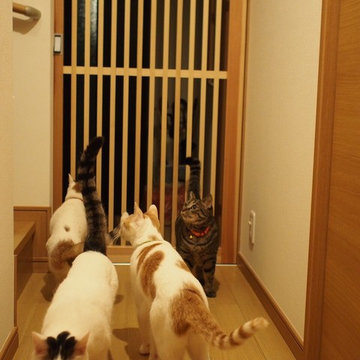
玄関ホールと廊下の間に設置された縦格子のアウトセット引戸。引戸の場合ロックをしないと猫が容易に開けてしまうため、玄関側・廊下側のどちらからも操作できる錠を、猫が届かない高さに取付けた。格子の間隔も圧迫感が無く、かつ猫が出られない寸法で作っている。
写真は設置した直後の猫たちの様子。
This is an example of a mid-sized hallway in Other with white walls, plywood floors, wallpaper and wallpaper.
This is an example of a mid-sized hallway in Other with white walls, plywood floors, wallpaper and wallpaper.
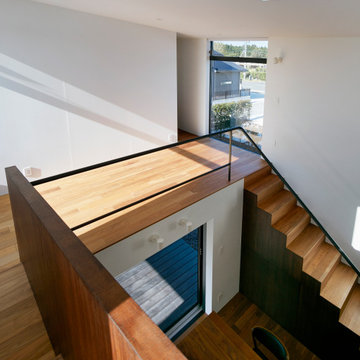
(C) Forward Stroke Inc.
Mid-sized modern hallway in Other with white walls, plywood floors and brown floor.
Mid-sized modern hallway in Other with white walls, plywood floors and brown floor.
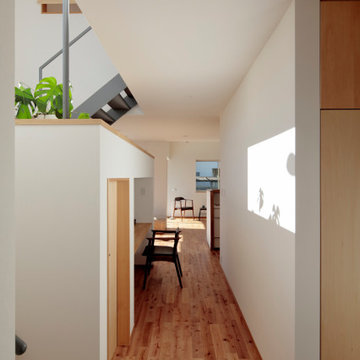
廊下には納戸の入り口とデスクカウンターがある。踊り場のスリットから日光が差し込み、白い壁面を照らす。
photo:鳥村鋼一
In the corridor are the entrance to the storage room and the desk counter. Sunlight shines through the slits at the landing, illuminating the white walls.
Mid-sized Hallway Design Ideas with Plywood Floors
3
