Mid-sized Hallway Design Ideas with Wallpaper
Refine by:
Budget
Sort by:Popular Today
1 - 20 of 318 photos
Item 1 of 3

Landhausstil, Eingangsbereich, Nut und Feder, Paneele, Zementfliesen, Tapete, Gerderobenleiste, Garderobenhaken
This is an example of a mid-sized country hallway with white walls, porcelain floors, multi-coloured floor, wallpaper and panelled walls.
This is an example of a mid-sized country hallway with white walls, porcelain floors, multi-coloured floor, wallpaper and panelled walls.

Einbaugarderobe mit handgefertigter Lamellenwand und Massivholzhaken
Diese moderne Garderobe wurde als Nischenlösung mit vielen Details nach Kundenwunsch geplant und gefertigt.
Im linken Teil befindet sich hinter einer Doppeltür eine Massivholz-Garderobenstange die sich gut ins Gesamtkozept einfügt.
Neben den hochmatten Echtlackfronten mit Anti-Finger-Print-Effekt ist die handgefertigte Lamellenwand ein highlight dieser Maßanfertigung.
Die dreiseitig furnierten Lamellen werden von eleganten massiven Haken unterbrochen und bilden zusammen funktionelles und gestalterisches Element, das einen schönen Kontrast zum schlichten Weiß der fronten bietet. Die darüber eingelassene LED Leiste ist mit einem Touch-Dimmer versehen und setzt die Eiche-Leisten zusätzlich in Szene.
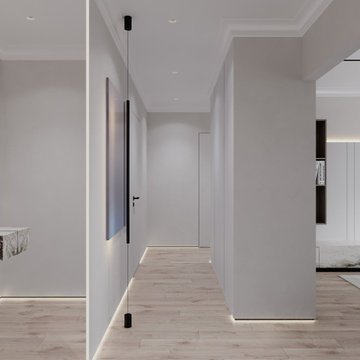
Design ideas for a mid-sized contemporary hallway in Other with beige walls, vinyl floors, beige floor, wallpaper and wallpaper.
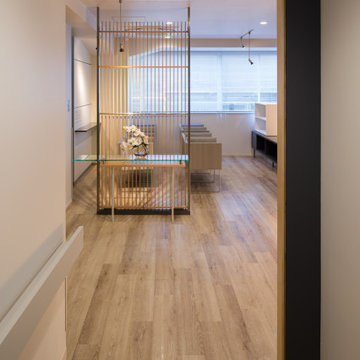
トイレにつながる通路
Mid-sized contemporary hallway in Tokyo with white walls, vinyl floors, brown floor, wallpaper and wallpaper.
Mid-sized contemporary hallway in Tokyo with white walls, vinyl floors, brown floor, wallpaper and wallpaper.
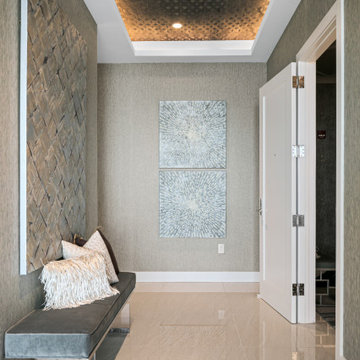
Mid-sized contemporary hallway in Tampa with grey walls, porcelain floors, beige floor, wallpaper and wallpaper.
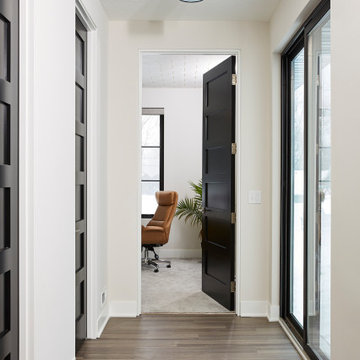
Hall leading to office with beautiful, black 6 panel doors. Notice the patterned wall paper on the ceiling of the office!
Photo of a mid-sized contemporary hallway in Minneapolis with white walls, vinyl floors, brown floor and wallpaper.
Photo of a mid-sized contemporary hallway in Minneapolis with white walls, vinyl floors, brown floor and wallpaper.
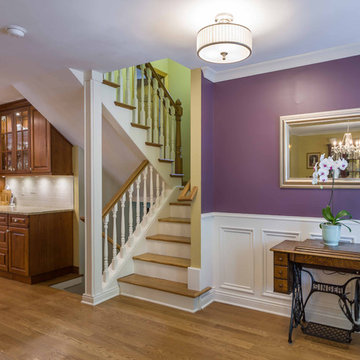
Mid-sized transitional hallway in Chicago with purple walls, light hardwood floors, brown floor, wallpaper and wallpaper.
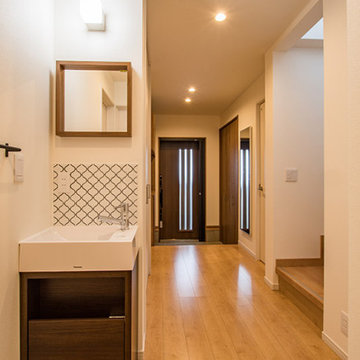
廊下には、パナソニックのアクアファニチャーを設置しました。
コンパクトなので廊下にあっても邪魔にならず、お洒落で機能的。
帰宅後、すぐに手が洗えてとても便利です。
Photo of a mid-sized contemporary hallway in Other with white walls, medium hardwood floors, brown floor, wallpaper and wallpaper.
Photo of a mid-sized contemporary hallway in Other with white walls, medium hardwood floors, brown floor, wallpaper and wallpaper.
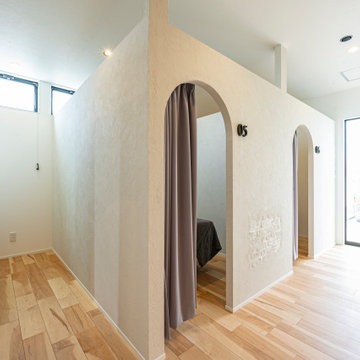
Design ideas for a mid-sized hallway in Other with white walls, light hardwood floors, beige floor and wallpaper.
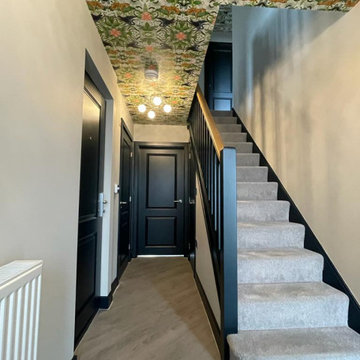
Little Greene paint was used for walls and woodwork; French Grey on the Walls and Basalt on the woodwork.
Clarke & Clarke wallpaper was used on the ceiling from their latest Wedgwood collection.
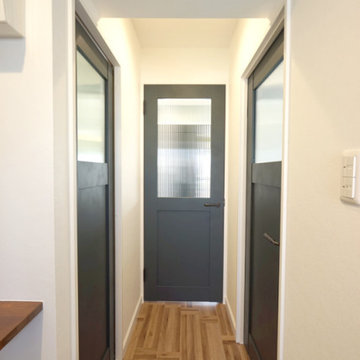
部屋への入口は光を取り込むガラス付きの北欧風ドア。
Photo of a mid-sized scandinavian hallway in Other with white walls, plywood floors, brown floor, wallpaper and wallpaper.
Photo of a mid-sized scandinavian hallway in Other with white walls, plywood floors, brown floor, wallpaper and wallpaper.

Luxe modern interior design in Westwood, Kansas by ULAH Interiors + Design, Kansas City. This moody hallway features a Schumacher grass cloth paper on the walls, with a metallic paper on the ceiling by Weitzner.
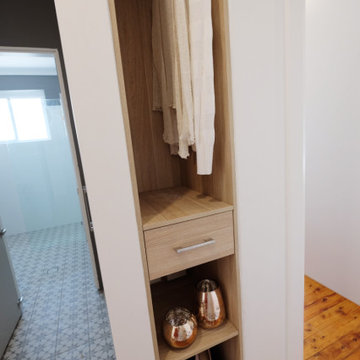
Storage space in hallway, other features include a charging station for devices as well as open shelves and hanging space. Making the most of this contemporary cottage floor plan.
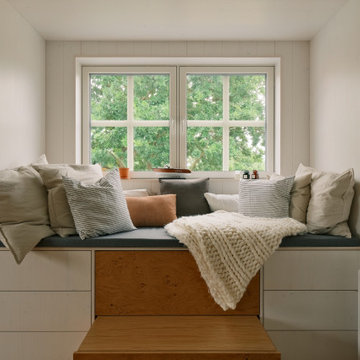
Der designstarke Raumteiler, eine Hommage an den Industriedesigner Jindrich Halabala, die Adaption eines Eames Lounge Chairs und die französische Designer Deckenlampe bringen Stil und Struktur.
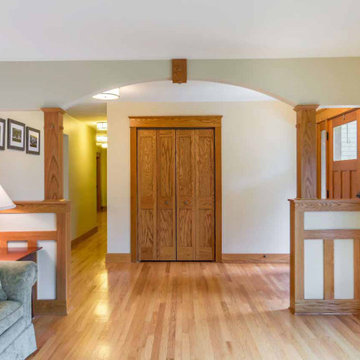
Inspiration for a mid-sized arts and crafts hallway in Chicago with white walls, medium hardwood floors, brown floor, wallpaper and decorative wall panelling.

Photo of a mid-sized modern hallway in Miami with white walls, medium hardwood floors, brown floor, wallpaper and wallpaper.
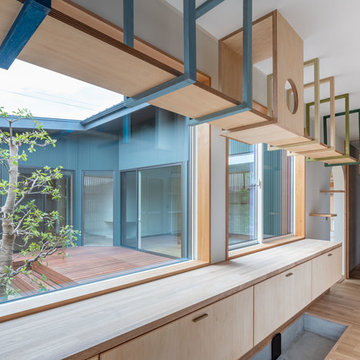
This is an example of a mid-sized scandinavian hallway in Other with white walls, plywood floors, beige floor, wallpaper and wallpaper.
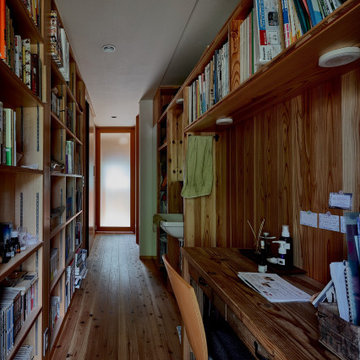
This is an example of a mid-sized asian hallway in Tokyo Suburbs with brown walls, plywood floors, brown floor, wallpaper and wood walls.

https://www.lowellcustomhomes.com
Photo by www.aimeemazzenga.com
Interior Design by www.northshorenest.com
Relaxed luxury on the shore of beautiful Geneva Lake in Wisconsin.
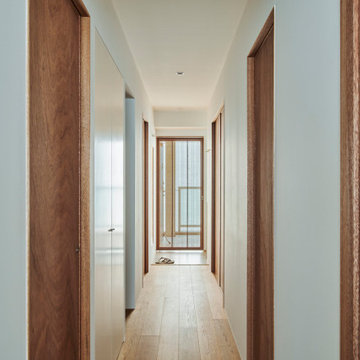
LDK
Design ideas for a mid-sized country hallway in Osaka with white walls, light hardwood floors, brown floor, wallpaper and wallpaper.
Design ideas for a mid-sized country hallway in Osaka with white walls, light hardwood floors, brown floor, wallpaper and wallpaper.
Mid-sized Hallway Design Ideas with Wallpaper
1