Mid-sized Home Bar Design Ideas with an Undermount Sink
Refine by:
Budget
Sort by:Popular Today
61 - 80 of 6,272 photos
Item 1 of 3
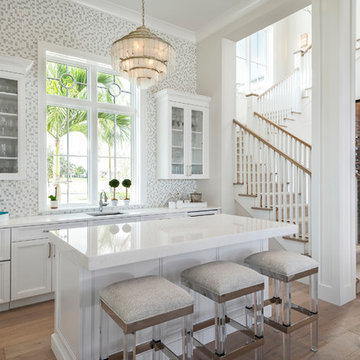
A custom-made expansive two-story home providing views of the spacious kitchen, breakfast nook, dining, great room and outdoor amenities upon entry.
Featuring 11,000 square feet of open area lavish living this residence does not disappoint with the attention to detail throughout. Elegant features embellish this
home with the intricate woodworking and exposed wood beams, ceiling details, gorgeous stonework, European Oak flooring throughout, and unique lighting.
This residence offers seven bedrooms including a mother-in-law suite, nine bathrooms, a bonus room, his and her offices, wet bar adjacent to dining area, wine
room, laundry room featuring a dog wash area and a game room located above one of the two garages. The open-air kitchen is the perfect space for entertaining
family and friends with the two islands, custom panel Sub-Zero appliances and easy access to the dining areas.
Outdoor amenities include a pool with sun shelf and spa, fire bowls spilling water into the pool, firepit, large covered lanai with summer kitchen and fireplace
surrounded by roll down screens to protect guests from inclement weather, and two additional covered lanais. This is luxury at its finest!
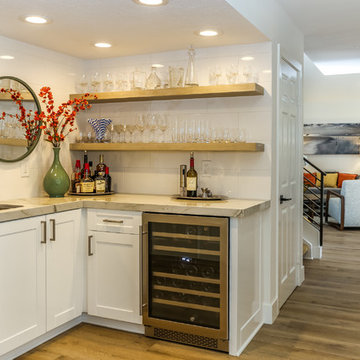
Design ideas for a mid-sized transitional l-shaped wet bar in Orange County with an undermount sink, shaker cabinets, white cabinets, granite benchtops, white splashback, porcelain splashback, medium hardwood floors, brown floor and beige benchtop.
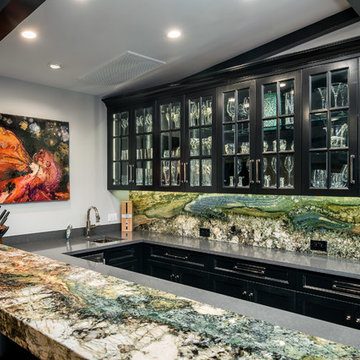
Design ideas for a mid-sized modern u-shaped wet bar in Dallas with an undermount sink, glass-front cabinets, dark wood cabinets, quartz benchtops, multi-coloured splashback, stone slab splashback and grey benchtop.
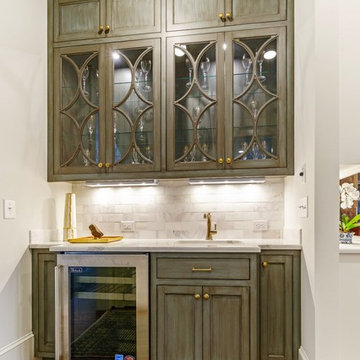
Jay Sinclair
Photo of a mid-sized traditional single-wall wet bar in Other with an undermount sink, recessed-panel cabinets, distressed cabinets, marble benchtops, grey splashback, marble splashback, light hardwood floors, brown floor and grey benchtop.
Photo of a mid-sized traditional single-wall wet bar in Other with an undermount sink, recessed-panel cabinets, distressed cabinets, marble benchtops, grey splashback, marble splashback, light hardwood floors, brown floor and grey benchtop.
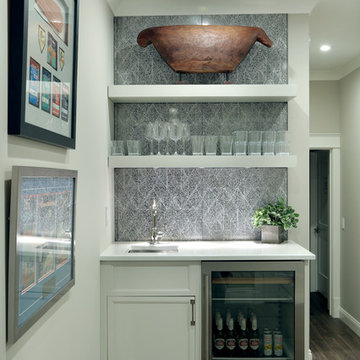
Builder: Homes by True North
Interior Designer: L. Rose Interiors
Photographer: M-Buck Studio
This charming house wraps all of the conveniences of a modern, open concept floor plan inside of a wonderfully detailed modern farmhouse exterior. The front elevation sets the tone with its distinctive twin gable roofline and hipped main level roofline. Large forward facing windows are sheltered by a deep and inviting front porch, which is further detailed by its use of square columns, rafter tails, and old world copper lighting.
Inside the foyer, all of the public spaces for entertaining guests are within eyesight. At the heart of this home is a living room bursting with traditional moldings, columns, and tiled fireplace surround. Opposite and on axis with the custom fireplace, is an expansive open concept kitchen with an island that comfortably seats four. During the spring and summer months, the entertainment capacity of the living room can be expanded out onto the rear patio featuring stone pavers, stone fireplace, and retractable screens for added convenience.
When the day is done, and it’s time to rest, this home provides four separate sleeping quarters. Three of them can be found upstairs, including an office that can easily be converted into an extra bedroom. The master suite is tucked away in its own private wing off the main level stair hall. Lastly, more entertainment space is provided in the form of a lower level complete with a theatre room and exercise space.
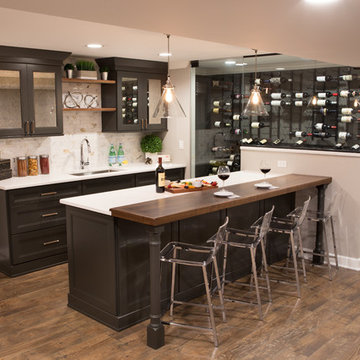
Karen and Chad of Tower Lakes, IL were tired of their unfinished basement functioning as nothing more than a storage area and depressing gym. They wanted to increase the livable square footage of their home with a cohesive finished basement design, while incorporating space for the kids and adults to hang out.
“We wanted to make sure that upon renovating the basement, that we can have a place where we can spend time and watch movies, but also entertain and showcase the wine collection that we have,” Karen said.
After a long search comparing many different remodeling companies, Karen and Chad found Advance Design Studio. They were drawn towards the unique “Common Sense Remodeling” process that simplifies the renovation experience into predictable steps focused on customer satisfaction.
“There are so many other design/build companies, who may not have transparency, or a focused process in mind and I think that is what separated Advance Design Studio from the rest,” Karen said.
Karen loved how designer Claudia Pop was able to take very high-level concepts, “non-negotiable items” and implement them in the initial 3D drawings. Claudia and Project Manager DJ Yurik kept the couple in constant communication through the project. “Claudia was very receptive to the ideas we had, but she was also very good at infusing her own points and thoughts, she was very responsive, and we had an open line of communication,” Karen said.
A very important part of the basement renovation for the couple was the home gym and sauna. The “high-end hotel” look and feel of the openly blended work out area is both highly functional and beautiful to look at. The home sauna gives them a place to relax after a long day of work or a tough workout. “The gym was a very important feature for us,” Karen said. “And I think (Advance Design) did a very great job in not only making the gym a functional area, but also an aesthetic point in our basement”.
An extremely unique wow-factor in this basement is the walk in glass wine cellar that elegantly displays Karen and Chad’s extensive wine collection. Immediate access to the stunning wet bar accompanies the wine cellar to make this basement a popular spot for friends and family.
The custom-built wine bar brings together two natural elements; Calacatta Vicenza Quartz and thick distressed Black Walnut. Sophisticated yet warm Graphite Dura Supreme cabinetry provides contrast to the soft beige walls and the Calacatta Gold backsplash. An undermount sink across from the bar in a matching Calacatta Vicenza Quartz countertop adds functionality and convenience to the bar, while identical distressed walnut floating shelves add an interesting design element and increased storage. Rich true brown Rustic Oak hardwood floors soften and warm the space drawing all the areas together.
Across from the bar is a comfortable living area perfect for the family to sit down at a watch a movie. A full bath completes this finished basement with a spacious walk-in shower, Cocoa Brown Dura Supreme vanity with Calacatta Vicenza Quartz countertop, a crisp white sink and a stainless-steel Voss faucet.
Advance Design’s Common Sense process gives clients the opportunity to walk through the basement renovation process one step at a time, in a completely predictable and controlled environment. “Everything was designed and built exactly how we envisioned it, and we are really enjoying it to it’s full potential,” Karen said.
Constantly striving for customer satisfaction, Advance Design’s success is heavily reliant upon happy clients referring their friends and family. “We definitely will and have recommended Advance Design Studio to friends who are looking to embark on a remodeling project small or large,” Karen exclaimed at the completion of her project.
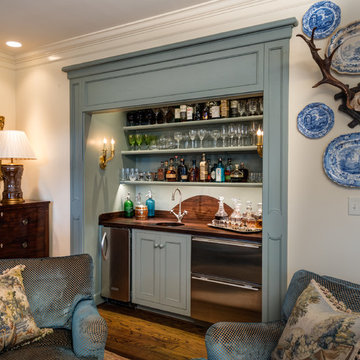
This space was once a drab closet and now a handsome bar for family and friends to enjoy...
Inspiration for a mid-sized traditional single-wall wet bar in Birmingham with brown floor, an undermount sink, recessed-panel cabinets, blue cabinets, wood benchtops, dark hardwood floors and brown benchtop.
Inspiration for a mid-sized traditional single-wall wet bar in Birmingham with brown floor, an undermount sink, recessed-panel cabinets, blue cabinets, wood benchtops, dark hardwood floors and brown benchtop.
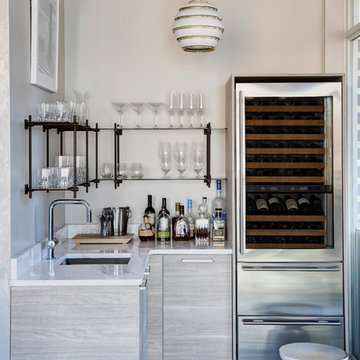
Eric Hausman
This is an example of a mid-sized contemporary l-shaped wet bar in Chicago with flat-panel cabinets, grey cabinets, white splashback, stone slab splashback, an undermount sink, dark hardwood floors, brown floor and white benchtop.
This is an example of a mid-sized contemporary l-shaped wet bar in Chicago with flat-panel cabinets, grey cabinets, white splashback, stone slab splashback, an undermount sink, dark hardwood floors, brown floor and white benchtop.
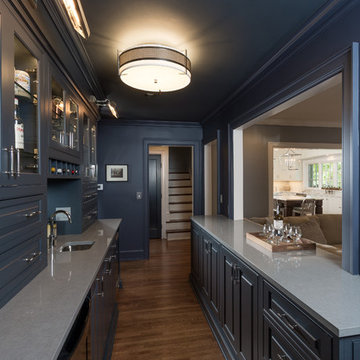
Todd Yarrington
Inspiration for a mid-sized transitional galley wet bar in Columbus with an undermount sink, beaded inset cabinets, blue cabinets, quartz benchtops, mirror splashback and medium hardwood floors.
Inspiration for a mid-sized transitional galley wet bar in Columbus with an undermount sink, beaded inset cabinets, blue cabinets, quartz benchtops, mirror splashback and medium hardwood floors.
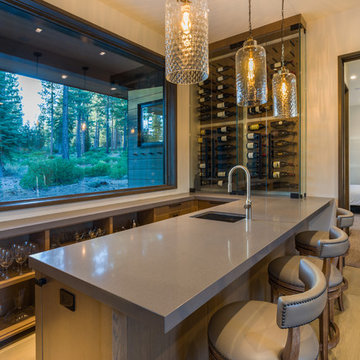
Photo by Vance Fox showing the bar with large window view to the forest and custom refrigerated wine wall.
Photo of a mid-sized contemporary galley wet bar in Sacramento with an undermount sink, flat-panel cabinets, medium wood cabinets, quartz benchtops, light hardwood floors and brown floor.
Photo of a mid-sized contemporary galley wet bar in Sacramento with an undermount sink, flat-panel cabinets, medium wood cabinets, quartz benchtops, light hardwood floors and brown floor.
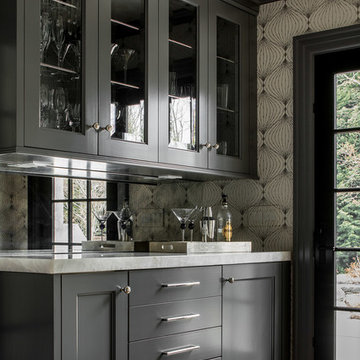
A wonderfully useful bar/butler's pantry between the kitchen and dining room is created with rich gray painted cabinets and a marble counter top.
Design ideas for a mid-sized transitional galley wet bar in New York with an undermount sink, grey cabinets, marble benchtops, dark hardwood floors, brown floor, mirror splashback and recessed-panel cabinets.
Design ideas for a mid-sized transitional galley wet bar in New York with an undermount sink, grey cabinets, marble benchtops, dark hardwood floors, brown floor, mirror splashback and recessed-panel cabinets.
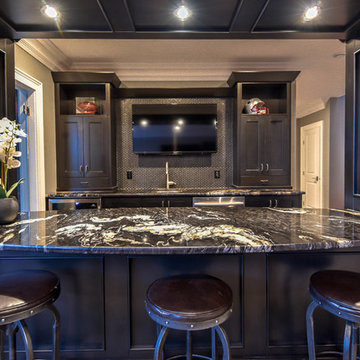
Inspiration for a mid-sized transitional single-wall seated home bar in Edmonton with an undermount sink, shaker cabinets, black cabinets, marble benchtops, black splashback, porcelain floors, beige floor and mosaic tile splashback.
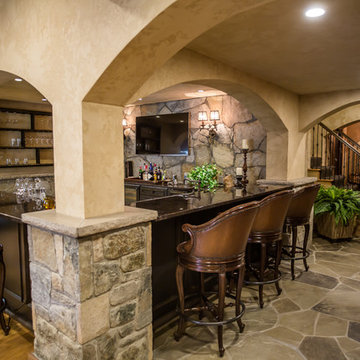
Yetta Reid
Photo of a mid-sized mediterranean u-shaped seated home bar in DC Metro with an undermount sink, recessed-panel cabinets, black cabinets, grey splashback, light hardwood floors and beige floor.
Photo of a mid-sized mediterranean u-shaped seated home bar in DC Metro with an undermount sink, recessed-panel cabinets, black cabinets, grey splashback, light hardwood floors and beige floor.
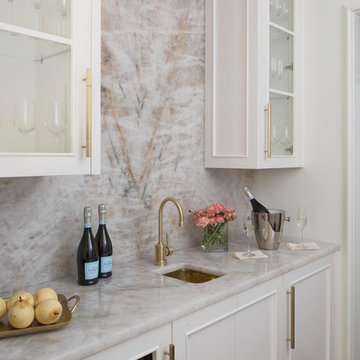
Atlanta Homes & Lifestyles Home for the Holidays Designer Showhouse. Lumix quartzite from Levantina USA Atlanta Stone Center. Fabrication- Atlanta Kitchen, Inc. Construction Resources LLC. Cabinetry- Kingdom Woodworks. Styling: Thea Beasley. Photographer: Galina Juliana.
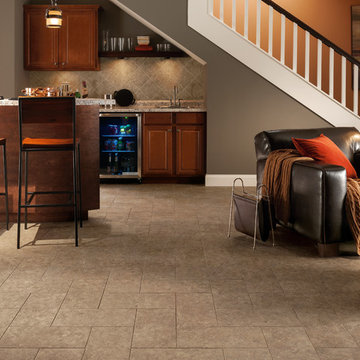
Design ideas for a mid-sized traditional galley seated home bar in Other with an undermount sink, raised-panel cabinets, medium wood cabinets, granite benchtops, stone tile splashback, porcelain floors and beige floor.
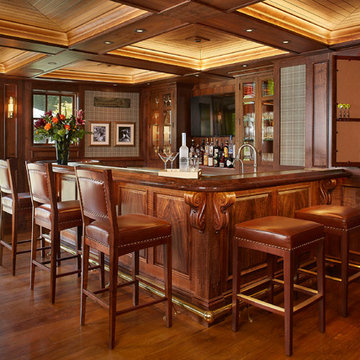
Peter Medilek
Design ideas for a mid-sized traditional l-shaped wet bar in San Francisco with an undermount sink, beaded inset cabinets, dark wood cabinets, copper benchtops and dark hardwood floors.
Design ideas for a mid-sized traditional l-shaped wet bar in San Francisco with an undermount sink, beaded inset cabinets, dark wood cabinets, copper benchtops and dark hardwood floors.
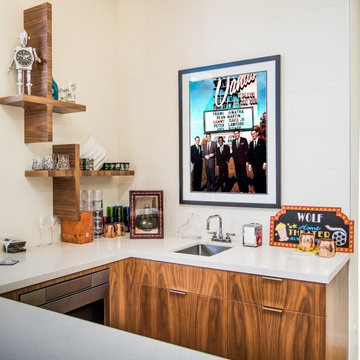
Photography by Cristopher Nolasco
Design ideas for a mid-sized midcentury u-shaped seated home bar with an undermount sink, flat-panel cabinets, dark wood cabinets, quartz benchtops, white splashback, subway tile splashback and light hardwood floors.
Design ideas for a mid-sized midcentury u-shaped seated home bar with an undermount sink, flat-panel cabinets, dark wood cabinets, quartz benchtops, white splashback, subway tile splashback and light hardwood floors.
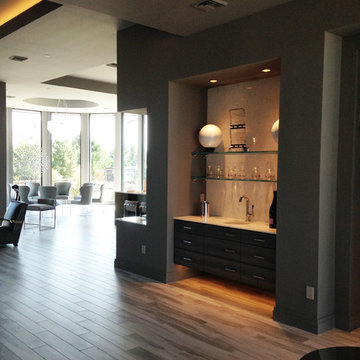
The small, yet statement-making bar is located in a great area: between the living room and around the corner from the kitchen. This way, you won't miss a segment of your favorite TV show or sports team playing. The large drawers keep cups and utensils out of site until they're ready to use. The open shelving can display more interesting accessories or your favorite drinks. And the small sink ensures your dishes are clean and ready for the next get-together.
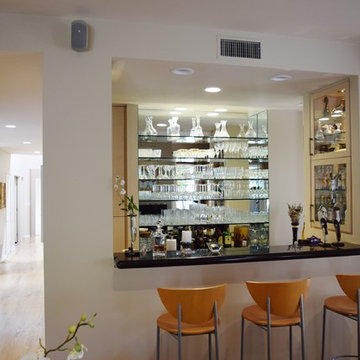
Looking into the home bar.
photo by Richard Rothenberg
Photo of a mid-sized contemporary galley seated home bar in Los Angeles with glass-front cabinets, granite benchtops, an undermount sink, beige cabinets and light hardwood floors.
Photo of a mid-sized contemporary galley seated home bar in Los Angeles with glass-front cabinets, granite benchtops, an undermount sink, beige cabinets and light hardwood floors.
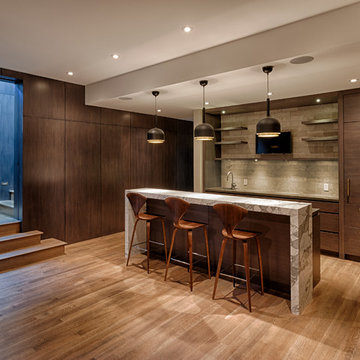
Gary Campbell- Photography,
DeJong Designs Ltd- Architect,
Nam Dang Mitchell- Interior Design
Design ideas for a mid-sized modern single-wall seated home bar in Calgary with an undermount sink, flat-panel cabinets, dark wood cabinets, granite benchtops, beige splashback, ceramic splashback and medium hardwood floors.
Design ideas for a mid-sized modern single-wall seated home bar in Calgary with an undermount sink, flat-panel cabinets, dark wood cabinets, granite benchtops, beige splashback, ceramic splashback and medium hardwood floors.
Mid-sized Home Bar Design Ideas with an Undermount Sink
4