Mid-sized Home Bar Design Ideas with Slate Floors
Refine by:
Budget
Sort by:Popular Today
61 - 80 of 125 photos
Item 1 of 3
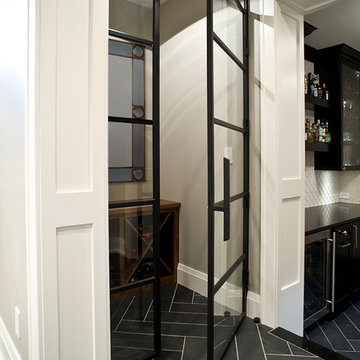
Builder: Jarrod Smart Construction
Photography: Cipher Imaging
Design ideas for a mid-sized transitional galley home bar in Minneapolis with recessed-panel cabinets, dark wood cabinets, quartz benchtops and slate floors.
Design ideas for a mid-sized transitional galley home bar in Minneapolis with recessed-panel cabinets, dark wood cabinets, quartz benchtops and slate floors.
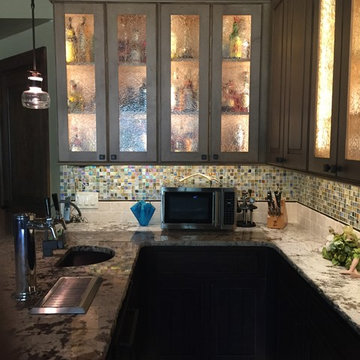
The homeowners wanted to turn this rustic kitchen, which lacked functional cabinet storage space, into a brighter more fun kitchen with a dual tap Perlick keg refrigerator.
For the keg, we removed existing cabinets and later retrofitted the doors on the Perlick keg refrigerator. We also added two Hubbardton Forge pendants over the bar and used light travertine and mulit colored Hirsch glass for the backsplash, which added texture and color to complement the various bottle colors they stored.
We installed taller, light maple cabinets with glass panels to give the feeling of a larger space. To brighten it up, we added layers of LED lighting inside and under the cabinets as well as under the countertop with bar seating. For a little fun we even added a multi-color, multi-function LED toe kick, to lighten up the darker cabinets. Each small detail made a big impact.
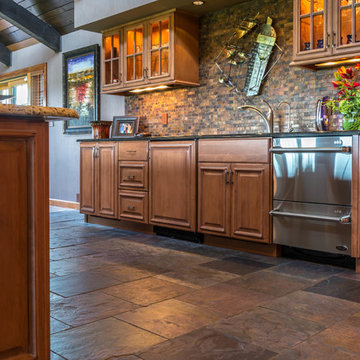
Mark Karrer
DutchMade, Inc. Cabinetry was provided by Modern Kitchen Design. The homeowner supplied all other materials.
Photo of a mid-sized eclectic single-wall wet bar in Other with an undermount sink, raised-panel cabinets, dark wood cabinets, granite benchtops, multi-coloured splashback, metal splashback, slate floors and multi-coloured floor.
Photo of a mid-sized eclectic single-wall wet bar in Other with an undermount sink, raised-panel cabinets, dark wood cabinets, granite benchtops, multi-coloured splashback, metal splashback, slate floors and multi-coloured floor.
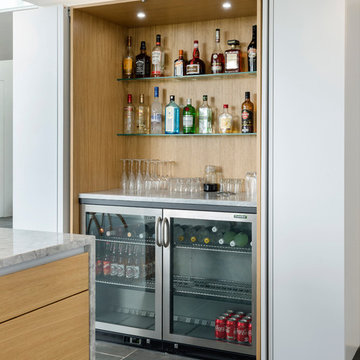
This is an example of a mid-sized contemporary wet bar in Cornwall with flat-panel cabinets, white cabinets, slate floors and grey floor.
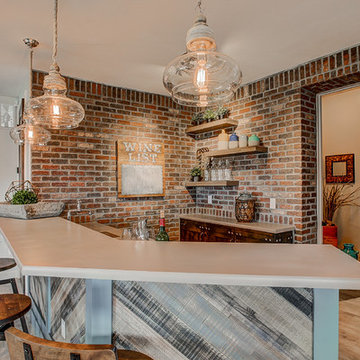
Inspiration for a mid-sized modern l-shaped wet bar in Denver with an undermount sink, raised-panel cabinets, blue cabinets, concrete benchtops, mosaic tile splashback, slate floors and grey floor.
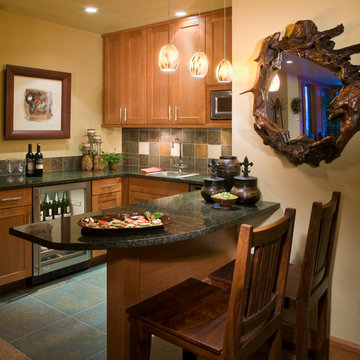
Laura Mettler
Photo of a mid-sized country u-shaped wet bar in Other with a drop-in sink, shaker cabinets, light wood cabinets, granite benchtops, multi-coloured splashback, slate splashback, slate floors and grey floor.
Photo of a mid-sized country u-shaped wet bar in Other with a drop-in sink, shaker cabinets, light wood cabinets, granite benchtops, multi-coloured splashback, slate splashback, slate floors and grey floor.
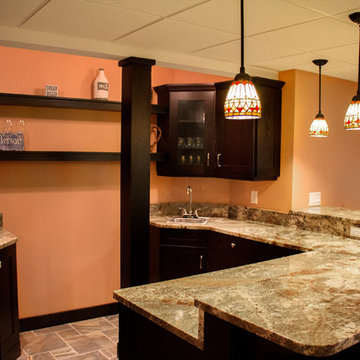
HM Photography
Mid-sized transitional u-shaped seated home bar in New York with a drop-in sink, recessed-panel cabinets, dark wood cabinets, granite benchtops and slate floors.
Mid-sized transitional u-shaped seated home bar in New York with a drop-in sink, recessed-panel cabinets, dark wood cabinets, granite benchtops and slate floors.
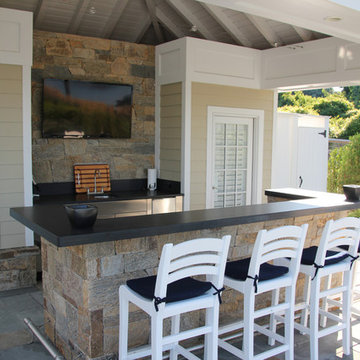
Michael Prokopchak, ASLA
Inspiration for a mid-sized traditional u-shaped seated home bar in Baltimore with flat-panel cabinets and slate floors.
Inspiration for a mid-sized traditional u-shaped seated home bar in Baltimore with flat-panel cabinets and slate floors.
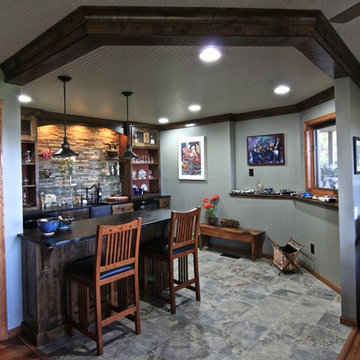
Mid-sized transitional seated home bar in Minneapolis with an undermount sink, shaker cabinets, dark wood cabinets, multi-coloured splashback, stone tile splashback, slate floors and brown floor.
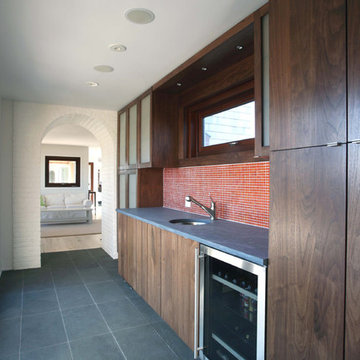
Photo of a mid-sized transitional single-wall home bar in New York with an undermount sink, flat-panel cabinets, dark wood cabinets, soapstone benchtops, red splashback, mosaic tile splashback, slate floors and grey floor.
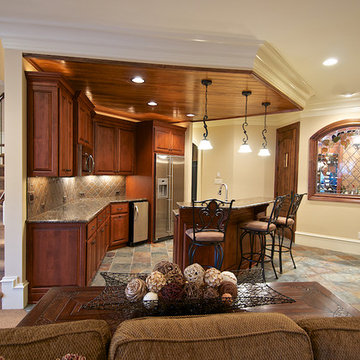
Don Collins Builder, Inc.
This is an example of a mid-sized country u-shaped seated home bar in Raleigh with slate floors, an undermount sink, raised-panel cabinets, granite benchtops and ceramic splashback.
This is an example of a mid-sized country u-shaped seated home bar in Raleigh with slate floors, an undermount sink, raised-panel cabinets, granite benchtops and ceramic splashback.
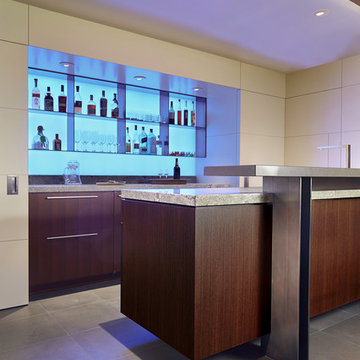
Photography by Ben Benschneider
Design ideas for a mid-sized contemporary galley seated home bar in Seattle with flat-panel cabinets, medium wood cabinets, slate floors and grey floor.
Design ideas for a mid-sized contemporary galley seated home bar in Seattle with flat-panel cabinets, medium wood cabinets, slate floors and grey floor.
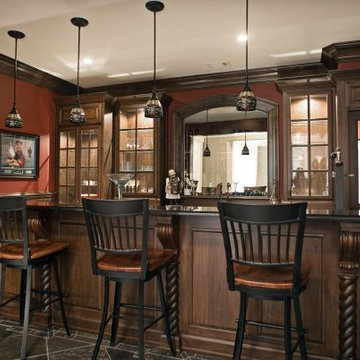
This is an example of a mid-sized traditional single-wall seated home bar in Atlanta with glass-front cabinets, dark wood cabinets, mirror splashback, slate floors and grey floor.
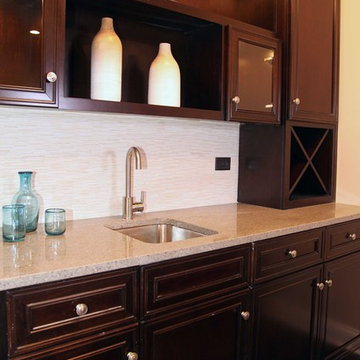
Mid-sized traditional single-wall wet bar in Chicago with an undermount sink, recessed-panel cabinets, dark wood cabinets, granite benchtops, beige splashback, matchstick tile splashback and slate floors.
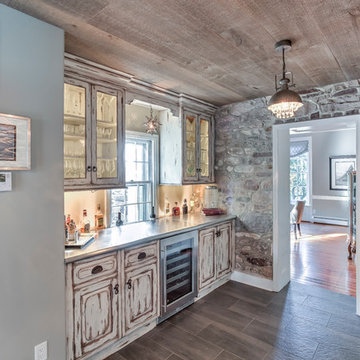
The once exterior stone walls define this space giving it that true, farmhouse feel. The antiqued glass cabinets illuminate their distressed finish. Complete with a dual-zone wine refrigerator, an ice-trough for chilling bottles and a custom stainless steel counter, this bar is ideal for entertaining guests.
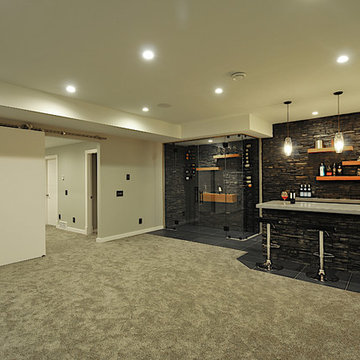
This is an example of a mid-sized modern galley seated home bar in Calgary with an undermount sink, open cabinets, medium wood cabinets, concrete benchtops, multi-coloured splashback, stone tile splashback, slate floors and black floor.
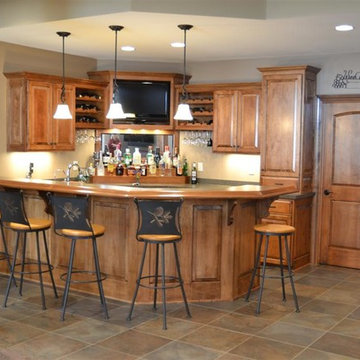
This is an example of a mid-sized traditional u-shaped seated home bar in Milwaukee with raised-panel cabinets, medium wood cabinets, wood benchtops, slate floors and grey floor.
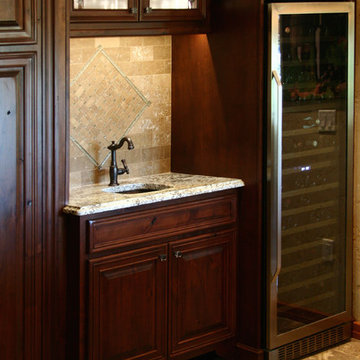
Photo of a mid-sized traditional single-wall wet bar in Seattle with an undermount sink, raised-panel cabinets, dark wood cabinets, granite benchtops, brown splashback, stone tile splashback and slate floors.
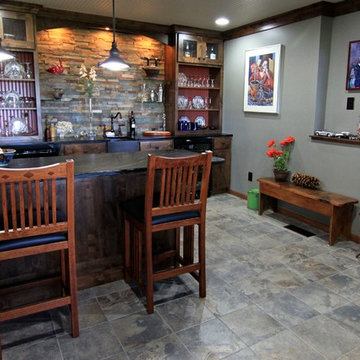
This is an example of a mid-sized transitional seated home bar in Minneapolis with shaker cabinets, dark wood cabinets, multi-coloured splashback, an undermount sink, slate splashback, slate floors and brown floor.
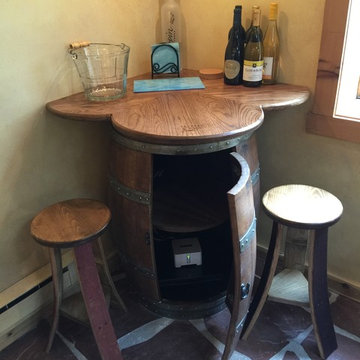
Custom wet bar at the Jersey Shore
Design by
David Gresh, Universal Cabinetry Design/Universal Supply
Ship Bottom, NJ 08008
General Contracting & installation by
Ciardelli Finish Carpentry
Beach Haven, NJ 08008
Countertop by
LBI Tile & Marble, LLC
Beach Haven, NJ 08008
Cabinetry by
Signature Custom Cabinetry, Inc.
Ephrata, PA 17522
Photography by
Adrienne Ingram, Element Photography
Medford, NJ 08053
Mid-sized Home Bar Design Ideas with Slate Floors
4