Mid-sized Home Bar Design Ideas with Slate Floors
Refine by:
Budget
Sort by:Popular Today
101 - 120 of 125 photos
Item 1 of 3
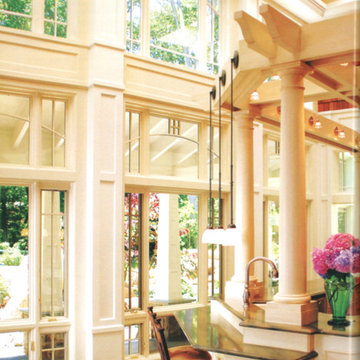
Inspiration for a mid-sized home bar in Philadelphia with slate floors and multi-coloured floor.
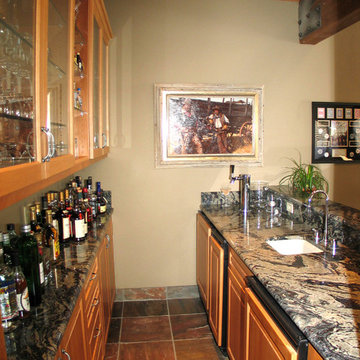
Mark Galbraith
This is an example of a mid-sized contemporary l-shaped wet bar in Other with recessed-panel cabinets, medium wood cabinets, granite benchtops, subway tile splashback and slate floors.
This is an example of a mid-sized contemporary l-shaped wet bar in Other with recessed-panel cabinets, medium wood cabinets, granite benchtops, subway tile splashback and slate floors.
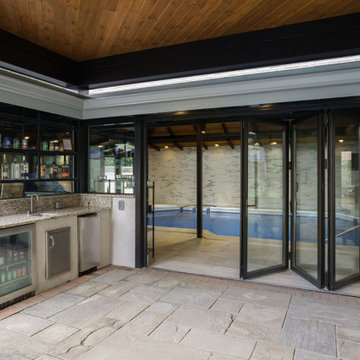
Covered outdoor bar area transitions between indoor and outdoor pools. New 650sf pavilion structure situated over 1/3 of the outdoor pool. With the combination of steel posts, steel beams, very large LVLs and I-Joists, were we able to span and area of approximately 25’x35’ with only perimeter posts.
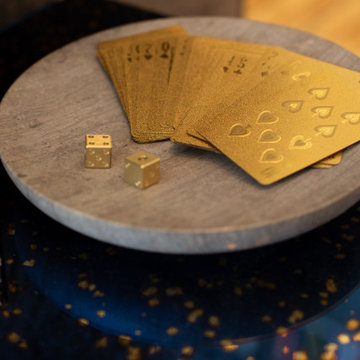
Multibank Group là tập đoàn tư vấn tài chính trực tuyến lớn nhất trên thế giới được thành lập tại California, USA vào năm 2015. Mọi lĩnh vực đầu tư ngoại hối (forex). chứng khoán, hàng hóa, kim loại, chỉ số,.. hãy liên hệ với chúng tôi qua: https://multibank.com.vn/
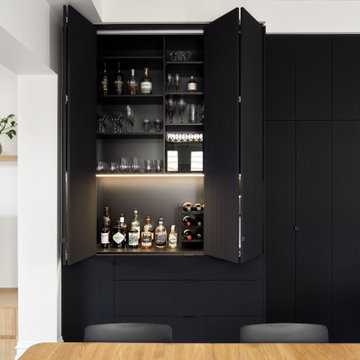
Black and timber are highlighted in this fabulous new kitchen and the bonus bar/storage hidden behind black cabinetry/joinery.
Design ideas for a mid-sized contemporary home bar in Melbourne with flat-panel cabinets, ceramic splashback, slate floors and black floor.
Design ideas for a mid-sized contemporary home bar in Melbourne with flat-panel cabinets, ceramic splashback, slate floors and black floor.
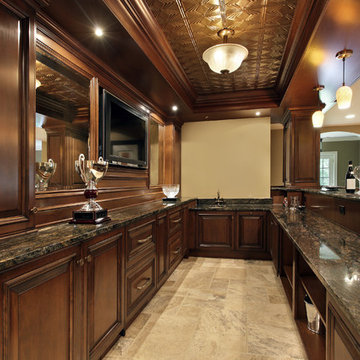
Based in New York, with over 50 years in the industry our business is built on a foundation of steadfast commitment to client satisfaction.
This is an example of a mid-sized transitional u-shaped seated home bar in New York with an undermount sink, dark wood cabinets, granite benchtops, slate floors and beige floor.
This is an example of a mid-sized transitional u-shaped seated home bar in New York with an undermount sink, dark wood cabinets, granite benchtops, slate floors and beige floor.
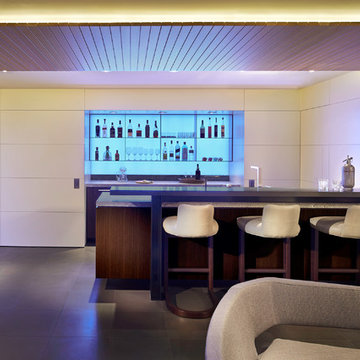
Photography by Ben Benschneider
Mid-sized contemporary galley seated home bar in Seattle with flat-panel cabinets, medium wood cabinets, slate floors and grey floor.
Mid-sized contemporary galley seated home bar in Seattle with flat-panel cabinets, medium wood cabinets, slate floors and grey floor.
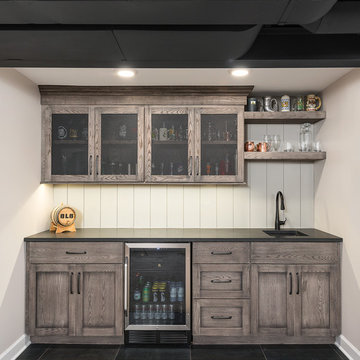
Picture Perfect House
Inspiration for a mid-sized transitional single-wall wet bar in Chicago with white splashback, timber splashback, black floor, black benchtop, medium wood cabinets, an undermount sink, recessed-panel cabinets, soapstone benchtops and slate floors.
Inspiration for a mid-sized transitional single-wall wet bar in Chicago with white splashback, timber splashback, black floor, black benchtop, medium wood cabinets, an undermount sink, recessed-panel cabinets, soapstone benchtops and slate floors.
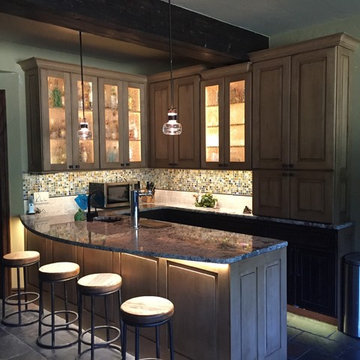
The homeowners wanted to turn this rustic kitchen, which lacked functional cabinet storage space, into a brighter more fun kitchen with a dual tap Perlick keg refrigerator.
For the keg, we removed existing cabinets and later retrofitted the doors on the Perlick keg refrigerator. We also added two Hubbardton Forge pendants over the bar and used light travertine and multi colored Hirsch glass for the backsplash, which added texture and color to complement the various bottle colors they stored.
We installed taller, light maple cabinets with glass panels to give the feeling of a larger space. To brighten it up, we added layers of LED lighting inside and under the cabinets as well as under the countertop with bar seating. For a little fun we even added a multi-color, multi-function LED toe kick, to lighten up the darker cabinets. Each small detail made a big impact.
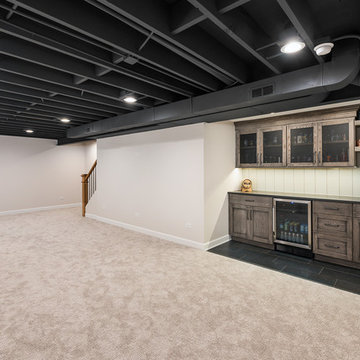
Picture Perfect House
Photo of a mid-sized transitional single-wall wet bar in Chicago with an undermount sink, recessed-panel cabinets, medium wood cabinets, soapstone benchtops, white splashback, timber splashback, slate floors, black floor and black benchtop.
Photo of a mid-sized transitional single-wall wet bar in Chicago with an undermount sink, recessed-panel cabinets, medium wood cabinets, soapstone benchtops, white splashback, timber splashback, slate floors, black floor and black benchtop.
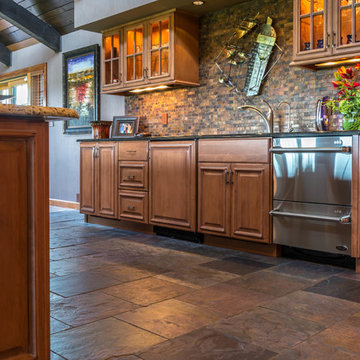
Mark Karrer
DutchMade, Inc. Cabinetry was provided by Modern Kitchen Design. The homeowner supplied all other materials.
Photo of a mid-sized eclectic single-wall wet bar in Other with an undermount sink, raised-panel cabinets, dark wood cabinets, granite benchtops, multi-coloured splashback, metal splashback, slate floors and multi-coloured floor.
Photo of a mid-sized eclectic single-wall wet bar in Other with an undermount sink, raised-panel cabinets, dark wood cabinets, granite benchtops, multi-coloured splashback, metal splashback, slate floors and multi-coloured floor.
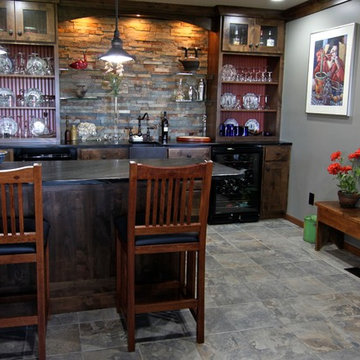
This is an example of a mid-sized transitional seated home bar in Minneapolis with an undermount sink, shaker cabinets, dark wood cabinets, multi-coloured splashback, slate splashback, slate floors and brown floor.
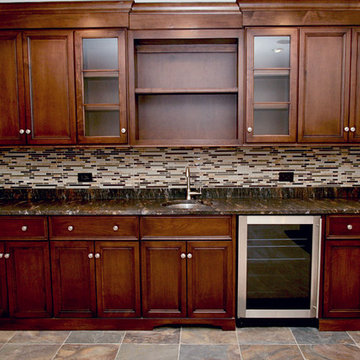
This is an example of a mid-sized traditional single-wall wet bar in Chicago with an undermount sink, recessed-panel cabinets, dark wood cabinets, marble benchtops, multi-coloured splashback, matchstick tile splashback and slate floors.
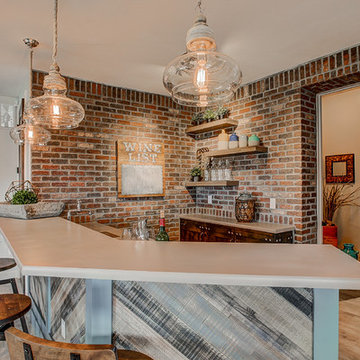
Inspiration for a mid-sized modern l-shaped wet bar in Denver with an undermount sink, raised-panel cabinets, blue cabinets, concrete benchtops, mosaic tile splashback, slate floors and grey floor.
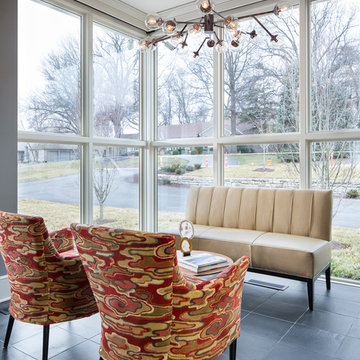
Known as the morning room, this space gets great morning light. We replaced and shifted the windows and removed an existing closet to make room for a bar in addition to the sitting area. It is one of the favorite spots of clients to relax in the morning.
Photos: Bob Greenspan
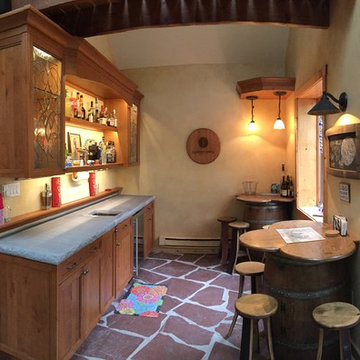
Custom wet bar at the Jersey Shore
Design by
David Gresh, Universal Cabinetry Design/Universal Supply
Ship Bottom, NJ 08008
General Contracting & installation by
Ciardelli Finish Carpentry
Beach Haven, NJ 08008
Countertop by
LBI Tile & Marble, LLC
Beach Haven, NJ 08008
Cabinetry by
Signature Custom Cabinetry, Inc.
Ephrata, PA 17522
Photography by
Adrienne Ingram, Element Photography
Medford, NJ 08053
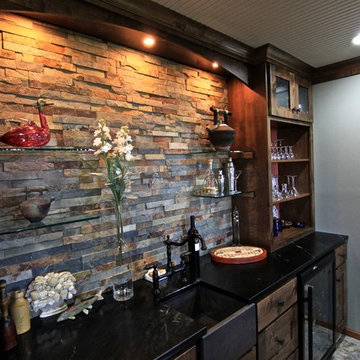
Design ideas for a mid-sized transitional seated home bar in Minneapolis with an undermount sink, shaker cabinets, dark wood cabinets, multi-coloured splashback, slate splashback, slate floors and brown floor.
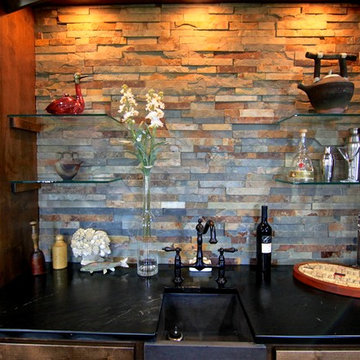
Inspiration for a mid-sized transitional seated home bar in Minneapolis with an undermount sink, shaker cabinets, dark wood cabinets, multi-coloured splashback, slate splashback, slate floors and brown floor.
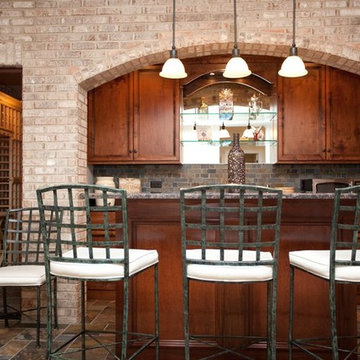
Photo of a mid-sized galley seated home bar in Chicago with recessed-panel cabinets, dark wood cabinets, granite benchtops, multi-coloured splashback, slate floors and slate splashback.
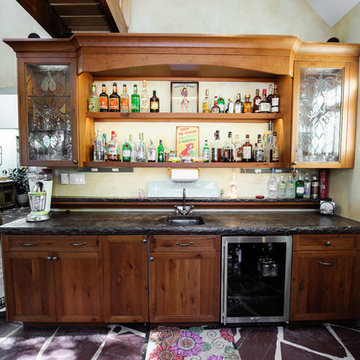
Custom wet bar at the Jersey Shore
Design by
David Gresh, Universal Cabinetry Design/Universal Supply
Ship Bottom, NJ 08008
General Contracting & installation by
Ciardelli Finish Carpentry
Beach Haven, NJ 08008
Countertop by
LBI Tile & Marble, LLC
Beach Haven, NJ 08008
Cabinetry by
Signature Custom Cabinetry, Inc.
Ephrata, PA 17522
Photography by
Adrienne Ingram, Element Photography
Medford, NJ 08053
Mid-sized Home Bar Design Ideas with Slate Floors
6