Mid-sized Home Bar Design Ideas with Timber Splashback
Refine by:
Budget
Sort by:Popular Today
41 - 60 of 553 photos
Item 1 of 3
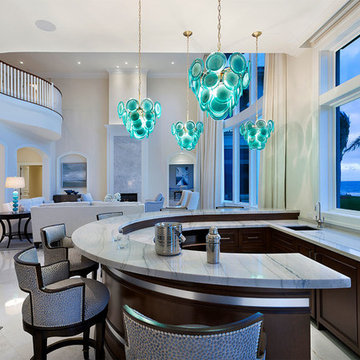
Bar Area
This is an example of a mid-sized transitional u-shaped wet bar in Miami with an undermount sink, recessed-panel cabinets, dark wood cabinets, marble benchtops, brown splashback, timber splashback, marble floors, multi-coloured floor and multi-coloured benchtop.
This is an example of a mid-sized transitional u-shaped wet bar in Miami with an undermount sink, recessed-panel cabinets, dark wood cabinets, marble benchtops, brown splashback, timber splashback, marble floors, multi-coloured floor and multi-coloured benchtop.
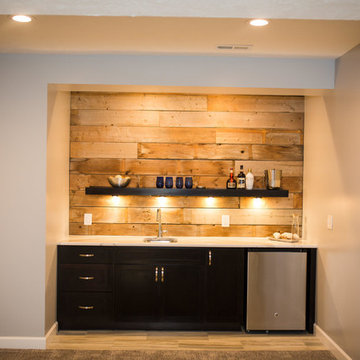
Inspiration for a mid-sized country single-wall wet bar in Omaha with an undermount sink, flat-panel cabinets, black cabinets, marble benchtops, brown splashback, timber splashback and light hardwood floors.
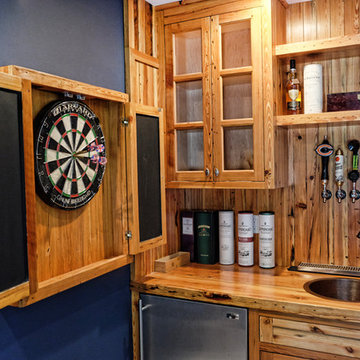
Photo of a mid-sized country single-wall wet bar in Bridgeport with a drop-in sink, shaker cabinets, light wood cabinets, wood benchtops, brown splashback, timber splashback and brown benchtop.
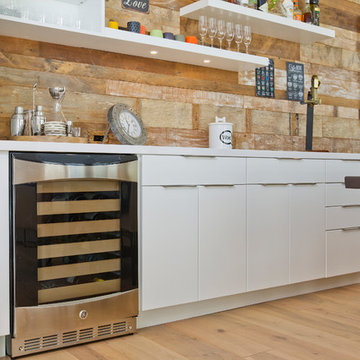
This is an example of a mid-sized transitional single-wall wet bar in Tampa with flat-panel cabinets, white cabinets, quartz benchtops, light hardwood floors, brown floor, brown splashback and timber splashback.
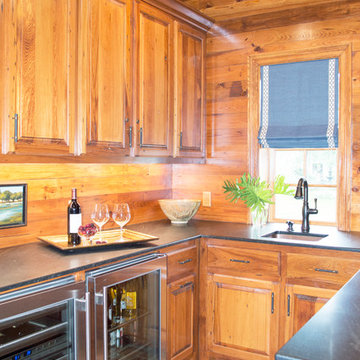
Entre Nous Design
This is an example of a mid-sized arts and crafts u-shaped seated home bar in New Orleans with an undermount sink, raised-panel cabinets, dark wood cabinets, concrete benchtops, brown splashback, timber splashback and brick floors.
This is an example of a mid-sized arts and crafts u-shaped seated home bar in New Orleans with an undermount sink, raised-panel cabinets, dark wood cabinets, concrete benchtops, brown splashback, timber splashback and brick floors.
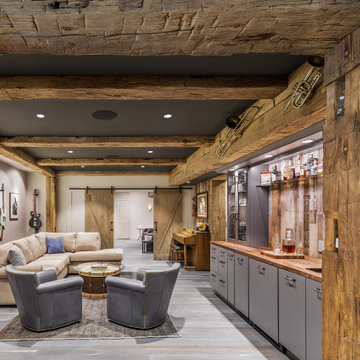
Mid-sized country single-wall wet bar in DC Metro with an undermount sink, flat-panel cabinets, grey cabinets, wood benchtops, grey splashback, timber splashback, dark hardwood floors, grey floor and brown benchtop.
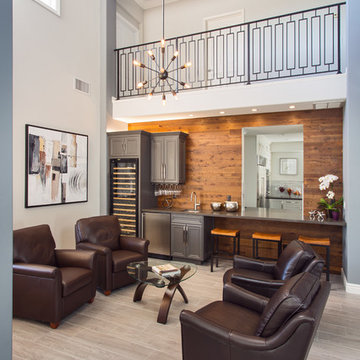
A rejuvenation project of the entire first floor of approx. 1700sq.
The kitchen was completely redone and redesigned with relocation of all major appliances, construction of a new functioning island and creating a more open and airy feeling in the space.
A "window" was opened from the kitchen to the living space to create a connection and practical work area between the kitchen and the new home bar lounge that was constructed in the living space.
New dramatic color scheme was used to create a "grandness" felling when you walk in through the front door and accent wall to be designated as the TV wall.
The stairs were completely redesigned from wood banisters and carpeted steps to a minimalistic iron design combining the mid-century idea with a bit of a modern Scandinavian look.
The old family room was repurposed to be the new official dinning area with a grand buffet cabinet line, dramatic light fixture and a new minimalistic look for the fireplace with 3d white tiles.
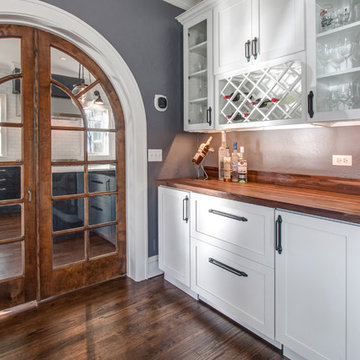
The Dry bar with glass door storage, open lattice wine area & drawer storage sits adjacent to the dining space just off the kitchen
Photography by Chris Kayser
KayserPhotography@wi.rr.com
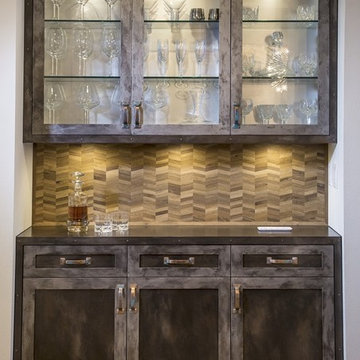
This project earned its name 'The Herringbone House' because of the reclaimed wood accents styled in the Herringbone pattern. This project was focused heavily on pattern and texture. The wife described her style as "beachy buddha" and the husband loved industrial pieces. We married the two styles together and used wood accents and texture to tie them seamlessly. You'll notice the living room features an amazing view of the water and this design concept plays perfectly into that zen vibe. We removed the tile and replaced it with beautiful hardwood floors to balance the rooms and avoid distraction. The owners of this home love Cuban art and funky pieces, so we constructed these built-ins to showcase their amazing collection.
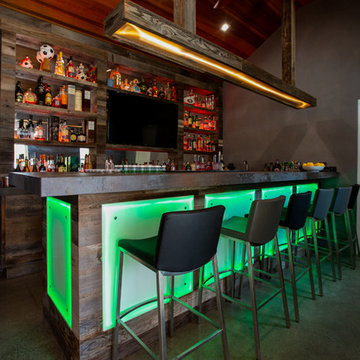
Outdoor enclosed bar. Perfect for entertaining and watching sporting events. No need to go to the sports bar when you have one at home. Industrial style bar with LED side paneling and textured cement.
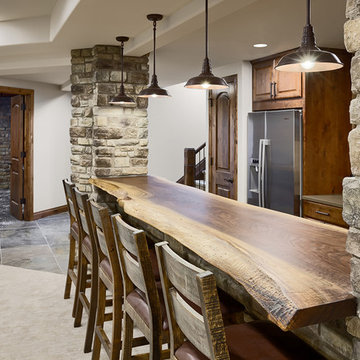
Home bar in basement.
Photography by D'Arcy Leck
Mid-sized traditional galley seated home bar in Denver with an integrated sink, flat-panel cabinets, dark wood cabinets, wood benchtops, beige splashback, ceramic floors, beige floor, brown benchtop and timber splashback.
Mid-sized traditional galley seated home bar in Denver with an integrated sink, flat-panel cabinets, dark wood cabinets, wood benchtops, beige splashback, ceramic floors, beige floor, brown benchtop and timber splashback.
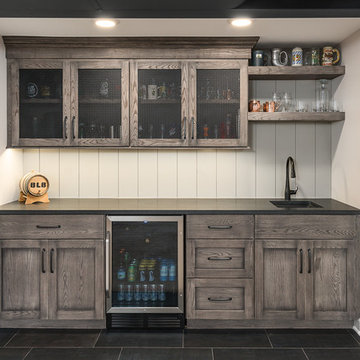
Picture Perfect House
This is an example of a mid-sized transitional single-wall wet bar in Chicago with medium wood cabinets, white splashback, timber splashback, black floor, black benchtop, an undermount sink, recessed-panel cabinets, soapstone benchtops and slate floors.
This is an example of a mid-sized transitional single-wall wet bar in Chicago with medium wood cabinets, white splashback, timber splashback, black floor, black benchtop, an undermount sink, recessed-panel cabinets, soapstone benchtops and slate floors.
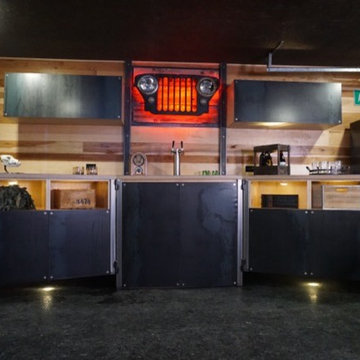
Inspiration for a mid-sized country single-wall wet bar in Salt Lake City with no sink, flat-panel cabinets, brown splashback, timber splashback, laminate floors and black floor.
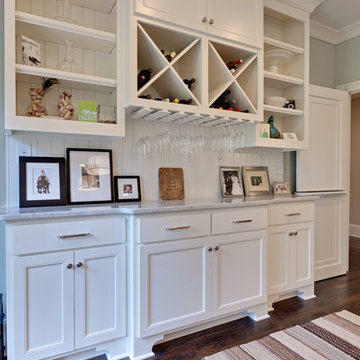
This mid-century home was given a complete overhaul, just love the way it turned out.
Mid-sized traditional single-wall home bar in Atlanta with recessed-panel cabinets, white cabinets, marble benchtops, white splashback, dark hardwood floors, no sink and timber splashback.
Mid-sized traditional single-wall home bar in Atlanta with recessed-panel cabinets, white cabinets, marble benchtops, white splashback, dark hardwood floors, no sink and timber splashback.
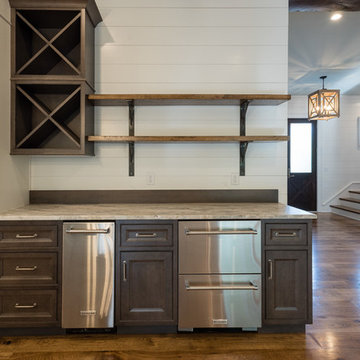
Insidesign
5933-D Peachtree Industrial Blvd.
Peachtree Corners, GA 30092
Design ideas for a mid-sized country single-wall wet bar in Atlanta with no sink, recessed-panel cabinets, dark wood cabinets, granite benchtops, white splashback, timber splashback, dark hardwood floors and brown floor.
Design ideas for a mid-sized country single-wall wet bar in Atlanta with no sink, recessed-panel cabinets, dark wood cabinets, granite benchtops, white splashback, timber splashback, dark hardwood floors and brown floor.
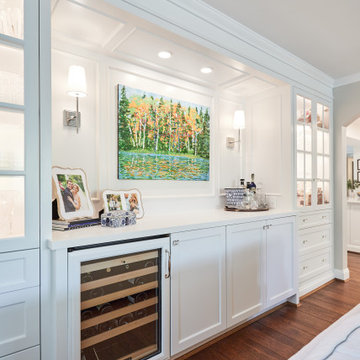
Photography: Viktor Ramos
Design ideas for a mid-sized traditional galley home bar in Cincinnati with shaker cabinets, white cabinets, quartz benchtops, white splashback, timber splashback, medium hardwood floors, brown floor and white benchtop.
Design ideas for a mid-sized traditional galley home bar in Cincinnati with shaker cabinets, white cabinets, quartz benchtops, white splashback, timber splashback, medium hardwood floors, brown floor and white benchtop.
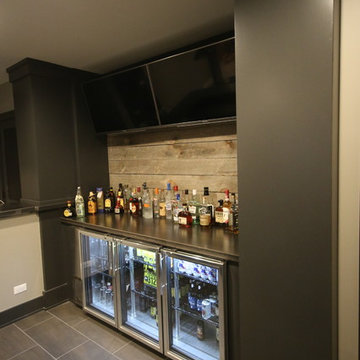
Mid-sized industrial u-shaped seated home bar in Chicago with concrete benchtops, brown splashback, timber splashback, porcelain floors, grey floor and grey benchtop.
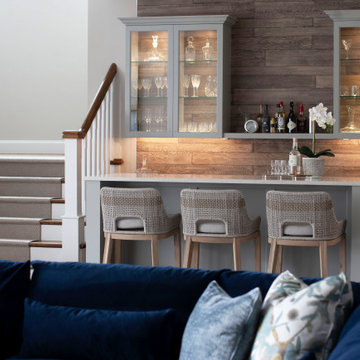
Basement bar
This is an example of a mid-sized traditional single-wall seated home bar in Philadelphia with an undermount sink, glass-front cabinets, grey cabinets, quartzite benchtops, brown splashback, timber splashback, porcelain floors, grey floor and white benchtop.
This is an example of a mid-sized traditional single-wall seated home bar in Philadelphia with an undermount sink, glass-front cabinets, grey cabinets, quartzite benchtops, brown splashback, timber splashback, porcelain floors, grey floor and white benchtop.
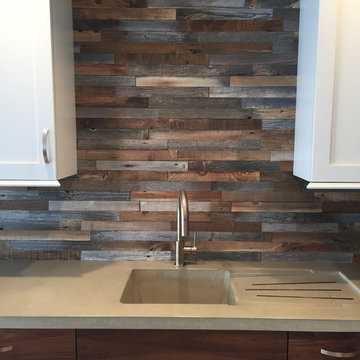
Reclaimed wood kitchen backsplash and concrete counter tops
Mid-sized country wet bar in Philadelphia with an undermount sink, shaker cabinets, white cabinets, solid surface benchtops, multi-coloured splashback and timber splashback.
Mid-sized country wet bar in Philadelphia with an undermount sink, shaker cabinets, white cabinets, solid surface benchtops, multi-coloured splashback and timber splashback.
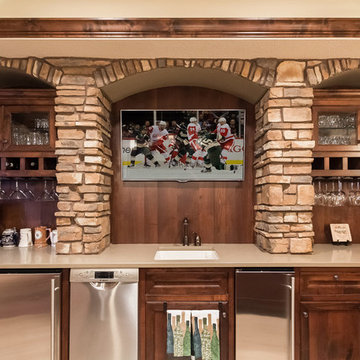
Stone feature at back bar ©Finished Basement Company
Photo of a mid-sized traditional u-shaped seated home bar in Minneapolis with an undermount sink, recessed-panel cabinets, dark wood cabinets, quartz benchtops, brown splashback, timber splashback, porcelain floors, beige floor and beige benchtop.
Photo of a mid-sized traditional u-shaped seated home bar in Minneapolis with an undermount sink, recessed-panel cabinets, dark wood cabinets, quartz benchtops, brown splashback, timber splashback, porcelain floors, beige floor and beige benchtop.
Mid-sized Home Bar Design Ideas with Timber Splashback
3