Mid-sized Home Bar Design Ideas with Timber Splashback
Refine by:
Budget
Sort by:Popular Today
121 - 140 of 553 photos
Item 1 of 3
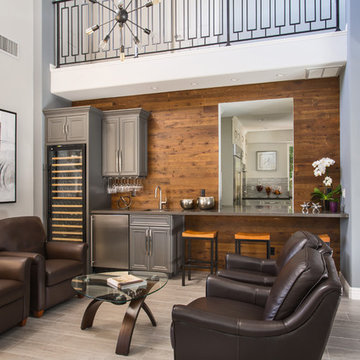
A rejuvenation project of the entire first floor of approx. 1700sq.
The kitchen was completely redone and redesigned with relocation of all major appliances, construction of a new functioning island and creating a more open and airy feeling in the space.
A "window" was opened from the kitchen to the living space to create a connection and practical work area between the kitchen and the new home bar lounge that was constructed in the living space.
New dramatic color scheme was used to create a "grandness" felling when you walk in through the front door and accent wall to be designated as the TV wall.
The stairs were completely redesigned from wood banisters and carpeted steps to a minimalistic iron design combining the mid-century idea with a bit of a modern Scandinavian look.
The old family room was repurposed to be the new official dinning area with a grand buffet cabinet line, dramatic light fixture and a new minimalistic look for the fireplace with 3d white tiles.
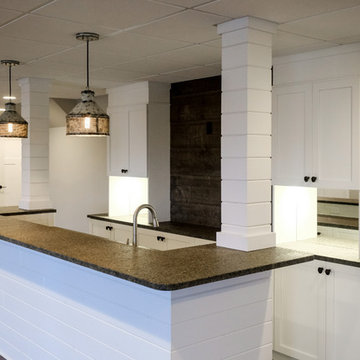
Burano Leathered Granite - Basement Bar
Design ideas for a mid-sized transitional u-shaped seated home bar in Other with recessed-panel cabinets, white cabinets, granite benchtops, dark hardwood floors, brown floor and timber splashback.
Design ideas for a mid-sized transitional u-shaped seated home bar in Other with recessed-panel cabinets, white cabinets, granite benchtops, dark hardwood floors, brown floor and timber splashback.
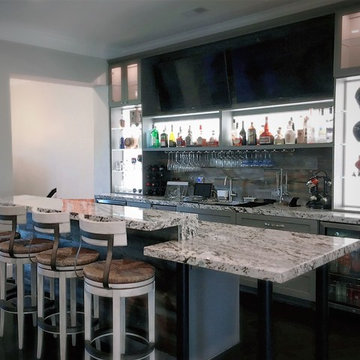
English Pub meets a "Home sweet Home"
Our challenge was to convert this 4 story Brownstone in an English pub keeping sense of style and transitional design of Home, we remove walls, install structural beams and then lighting work inside and outside of cabinets to recreate a Pub ambient, reclaimed wood and real bar posts. Beautiful shaker cabinets and deep gray colors. The romance of our English pub and open concept family room / Kitchen meets right in the middle with 2 TVs. Beverage centers and ice maker to complement the bar action.
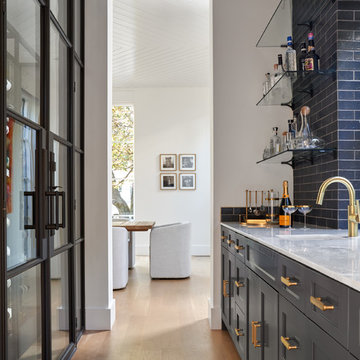
Photo of a mid-sized transitional galley seated home bar in Dallas with an undermount sink, recessed-panel cabinets, grey cabinets, quartz benchtops, brown splashback, timber splashback, concrete floors, grey floor and white benchtop.
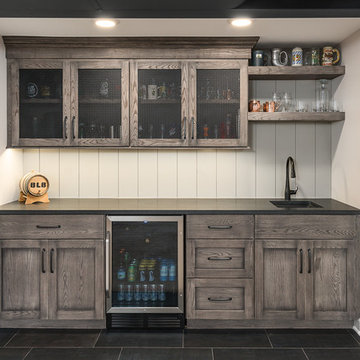
Picture Perfect House
This is an example of a mid-sized transitional single-wall wet bar in Chicago with medium wood cabinets, white splashback, timber splashback, black floor, black benchtop, an undermount sink, recessed-panel cabinets, soapstone benchtops and slate floors.
This is an example of a mid-sized transitional single-wall wet bar in Chicago with medium wood cabinets, white splashback, timber splashback, black floor, black benchtop, an undermount sink, recessed-panel cabinets, soapstone benchtops and slate floors.
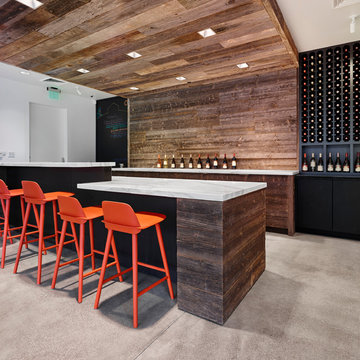
Photo of a mid-sized contemporary u-shaped seated home bar in San Francisco with flat-panel cabinets, dark wood cabinets, marble benchtops, brown splashback, timber splashback and concrete floors.
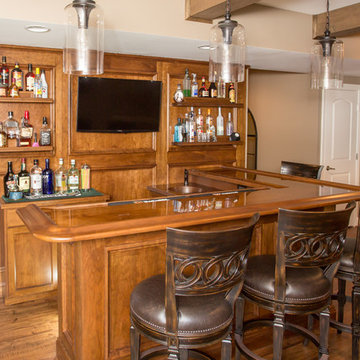
Mid-sized country l-shaped seated home bar in DC Metro with an undermount sink, dark wood cabinets, wood benchtops, brown splashback, timber splashback, brown floor and medium hardwood floors.
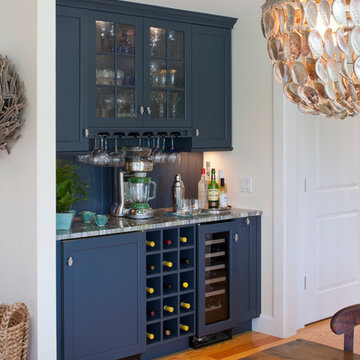
Brian Vanden Brink
Photo of a mid-sized contemporary single-wall wet bar in Boston with no sink, recessed-panel cabinets, blue cabinets, quartzite benchtops, blue splashback, timber splashback, light hardwood floors and brown floor.
Photo of a mid-sized contemporary single-wall wet bar in Boston with no sink, recessed-panel cabinets, blue cabinets, quartzite benchtops, blue splashback, timber splashback, light hardwood floors and brown floor.
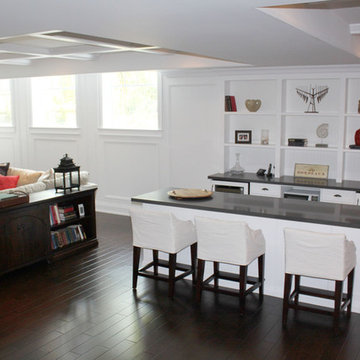
Mid-sized traditional galley seated home bar in Toronto with brown floor, no sink, recessed-panel cabinets, white cabinets, marble benchtops, dark hardwood floors, white splashback and timber splashback.
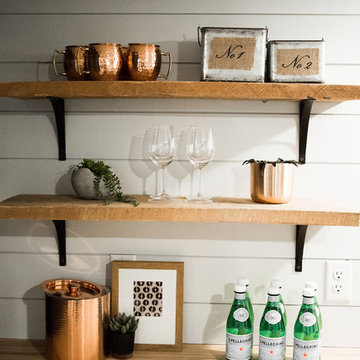
Laura Rae Photography
Mid-sized transitional single-wall home bar in Minneapolis with an undermount sink, wood benchtops, white splashback, timber splashback, vinyl floors and brown floor.
Mid-sized transitional single-wall home bar in Minneapolis with an undermount sink, wood benchtops, white splashback, timber splashback, vinyl floors and brown floor.
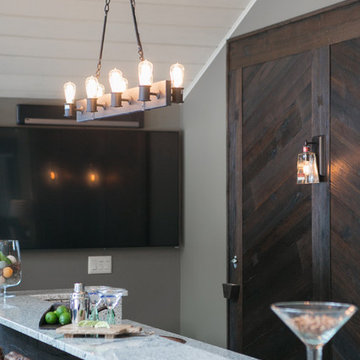
Liz Donnelly - Maine Photo Co.
Design ideas for a mid-sized country l-shaped seated home bar in Portland Maine with granite benchtops, timber splashback and ceramic floors.
Design ideas for a mid-sized country l-shaped seated home bar in Portland Maine with granite benchtops, timber splashback and ceramic floors.
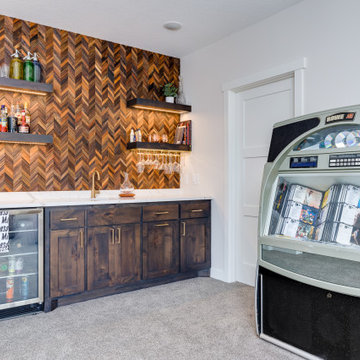
A basement wet bar with dark and moody wood tones in both the stained shaker cabinets and wood chevron backsplash. With tiered lighting, floating shelves, quartz countertops, and gold accents.
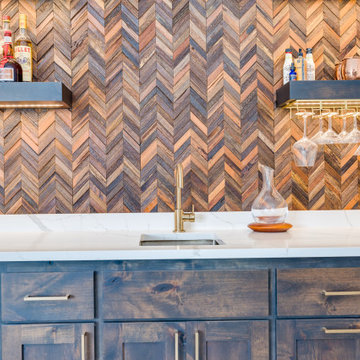
A basement wet bar with dark and moody wood tones in both the stained shaker cabinets and wood chevron backsplash. With tiered lighting, floating shelves, quartz countertops, and gold accents.
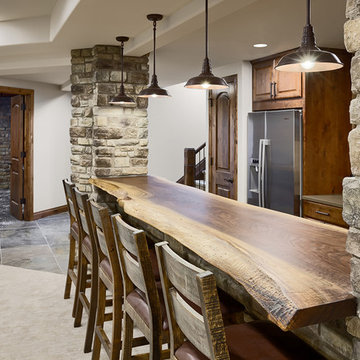
Home bar in basement.
Photography by D'Arcy Leck
Mid-sized traditional galley seated home bar in Denver with an integrated sink, flat-panel cabinets, dark wood cabinets, wood benchtops, beige splashback, ceramic floors, beige floor, brown benchtop and timber splashback.
Mid-sized traditional galley seated home bar in Denver with an integrated sink, flat-panel cabinets, dark wood cabinets, wood benchtops, beige splashback, ceramic floors, beige floor, brown benchtop and timber splashback.
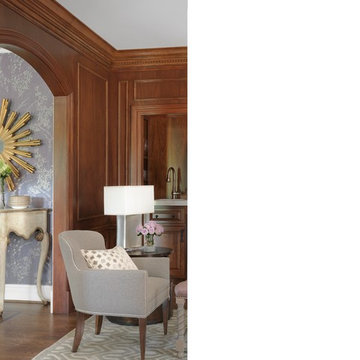
Cocktails are at the ready with this built in wet bar. An ice maker and locked liquor storage provide the necessary items for a party. Located between the dining and living room, the colonnade is the place in this party home for cocktail hour.
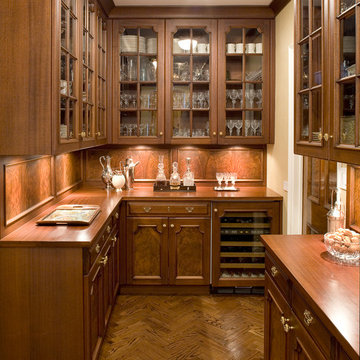
Photo of a mid-sized traditional u-shaped wet bar in Denver with glass-front cabinets, dark wood cabinets, wood benchtops, brown splashback, timber splashback, dark hardwood floors, brown floor and brown benchtop.
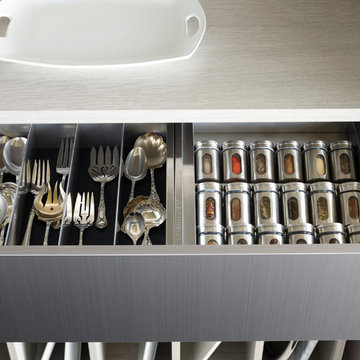
Pantry Drawer Storage
This is an example of a mid-sized contemporary single-wall wet bar in Charleston with no sink, flat-panel cabinets, grey cabinets, solid surface benchtops, beige splashback, timber splashback, travertine floors and beige floor.
This is an example of a mid-sized contemporary single-wall wet bar in Charleston with no sink, flat-panel cabinets, grey cabinets, solid surface benchtops, beige splashback, timber splashback, travertine floors and beige floor.
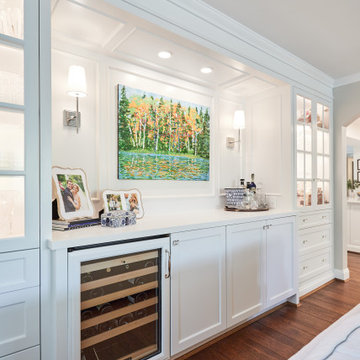
Photography: Viktor Ramos
Design ideas for a mid-sized traditional galley home bar in Cincinnati with shaker cabinets, white cabinets, quartz benchtops, white splashback, timber splashback, medium hardwood floors, brown floor and white benchtop.
Design ideas for a mid-sized traditional galley home bar in Cincinnati with shaker cabinets, white cabinets, quartz benchtops, white splashback, timber splashback, medium hardwood floors, brown floor and white benchtop.
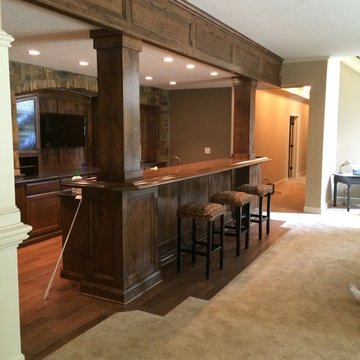
JL
Photo of a mid-sized traditional galley wet bar in Kansas City with dark wood cabinets, timber splashback and dark hardwood floors.
Photo of a mid-sized traditional galley wet bar in Kansas City with dark wood cabinets, timber splashback and dark hardwood floors.
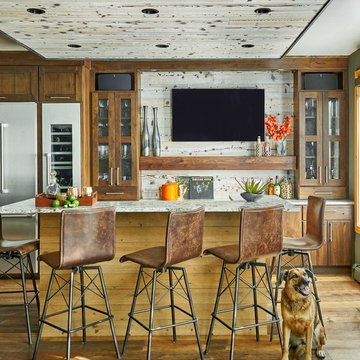
This custom created light feature over the bar area ties the whole area together. The bar is just off the kitchen creating a social gathering space for drinks and watching the game.
Mid-sized Home Bar Design Ideas with Timber Splashback
7