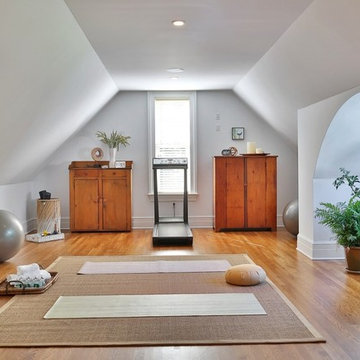Mid-sized Home Gym Design Ideas
Refine by:
Budget
Sort by:Popular Today
1 - 20 of 2,578 photos
Item 1 of 2
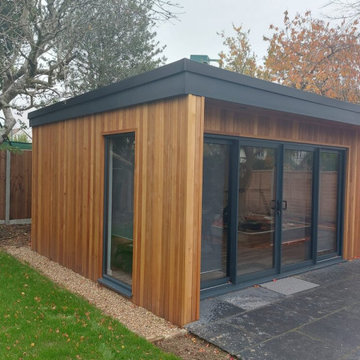
Juliette wanted a gym for herself and her family to enjoy and workout.
We designed and built a gym area to suit their personal requirements.
Mid-sized contemporary home gym in Surrey.
Mid-sized contemporary home gym in Surrey.
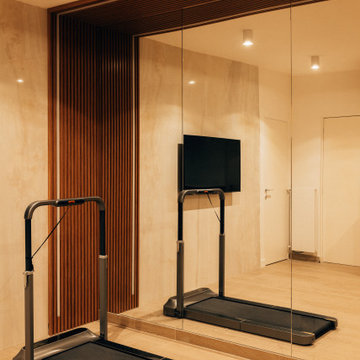
Design ideas for a mid-sized contemporary multipurpose gym in Paris with white walls, laminate floors and beige floor.
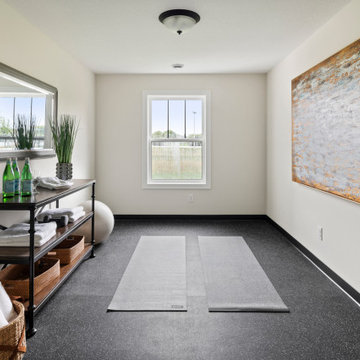
St. Charles Sport Model - Tradition Collection
Pricing, floorplans, virtual tours, community information & more at https://www.robertthomashomes.com/
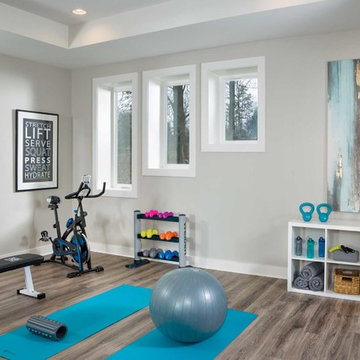
This is an example of a mid-sized beach style home yoga studio in Other with vinyl floors, brown floor and grey walls.
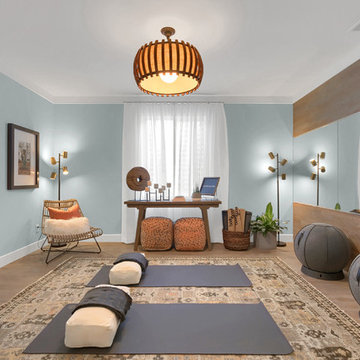
Lower level exercise room - use as a craft room or another secondary bedroom.
Inspiration for a mid-sized contemporary home yoga studio in Denver with blue walls, laminate floors and beige floor.
Inspiration for a mid-sized contemporary home yoga studio in Denver with blue walls, laminate floors and beige floor.
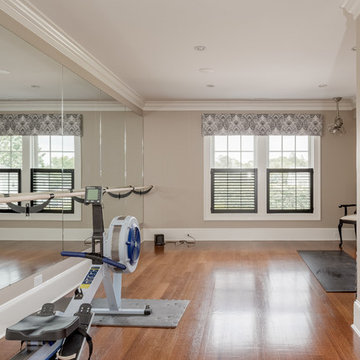
This luxury home was designed to specific specs for our client. Every detail was meticulously planned and designed with aesthetics and functionality in mind. Features ballet bar and mirror wall.
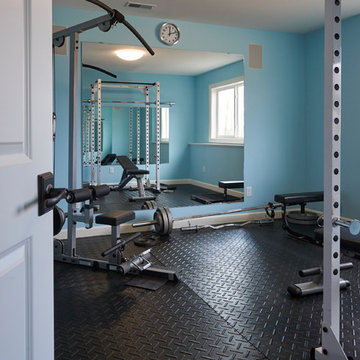
This is an example of a mid-sized transitional home weight room in Grand Rapids with blue walls and black floor.
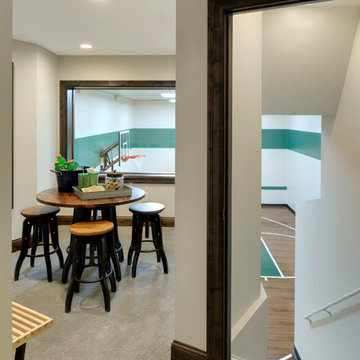
A cozy area to watch activities below in the sport court. Steps lead down to the sport court. Photo by SpaceCrafting
This is an example of a mid-sized transitional multipurpose gym in Minneapolis with white walls, medium hardwood floors and brown floor.
This is an example of a mid-sized transitional multipurpose gym in Minneapolis with white walls, medium hardwood floors and brown floor.
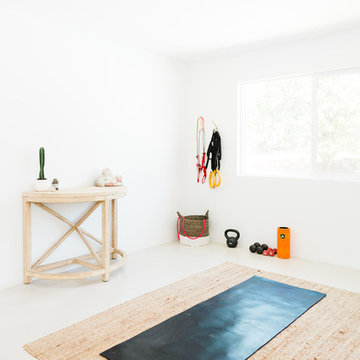
Inspiration for a mid-sized home yoga studio in San Diego with white walls, concrete floors and white floor.
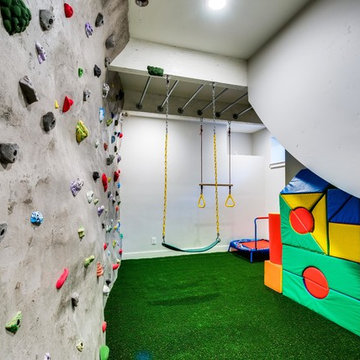
Greg Scott Makinen
Inspiration for a mid-sized eclectic home climbing wall in Boise with white walls, carpet and green floor.
Inspiration for a mid-sized eclectic home climbing wall in Boise with white walls, carpet and green floor.
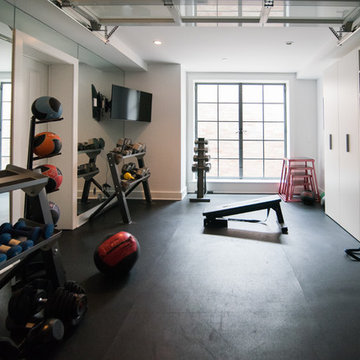
Design ideas for a mid-sized traditional multipurpose gym in Los Angeles with white walls and black floor.
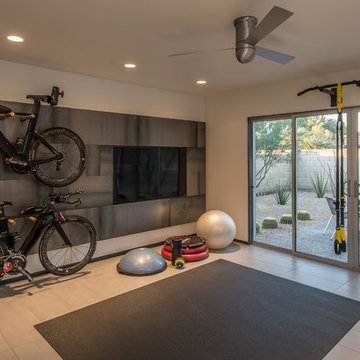
This is an example of a mid-sized contemporary home yoga studio in Phoenix with grey walls.
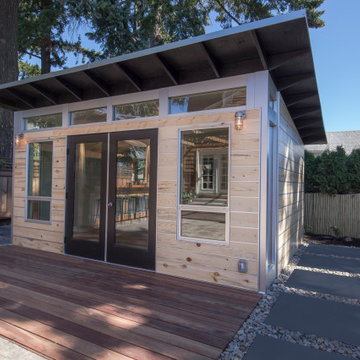
Inspiration for a mid-sized midcentury home yoga studio in Portland with white walls, medium hardwood floors and brown floor.
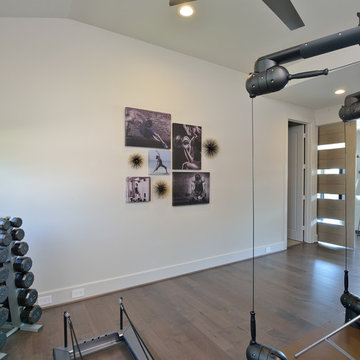
Home Gym Photos
Photo of a mid-sized modern home weight room in Houston with grey walls.
Photo of a mid-sized modern home weight room in Houston with grey walls.

Meditation, dance room looking at hidden doors with a Red Bed healing space
Photo of a mid-sized contemporary home yoga studio in Dallas with brown walls, medium hardwood floors, brown floor and wood.
Photo of a mid-sized contemporary home yoga studio in Dallas with brown walls, medium hardwood floors, brown floor and wood.

Mid-sized beach style home yoga studio in San Diego with white walls, light hardwood floors and beige floor.
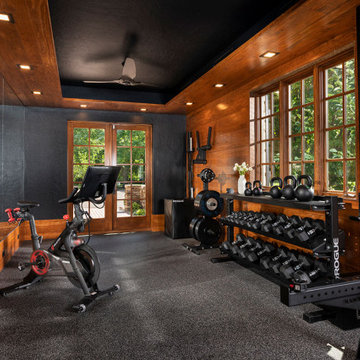
Design ideas for a mid-sized multipurpose gym in Other with cork floors, grey floor and recessed.
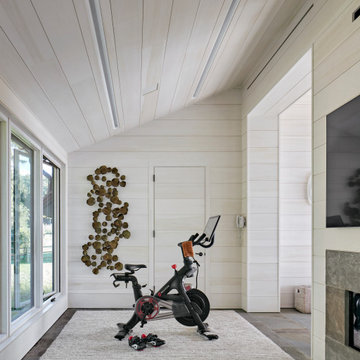
Go for a spin on the Peloton bike, take in the view, watch the TV and enjoy the warmth of the gas fireplace. Robert Benson Photography.
Design ideas for a mid-sized country home gym in New York with beige walls and wood.
Design ideas for a mid-sized country home gym in New York with beige walls and wood.
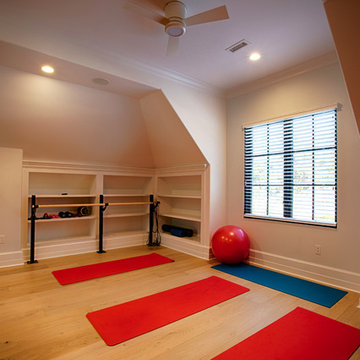
Photo of a mid-sized transitional home yoga studio in New York with beige walls, medium hardwood floors and brown floor.
Mid-sized Home Gym Design Ideas
1
