Mid-sized Home Office Design Ideas with Grey Floor
Refine by:
Budget
Sort by:Popular Today
101 - 120 of 2,867 photos
Item 1 of 3
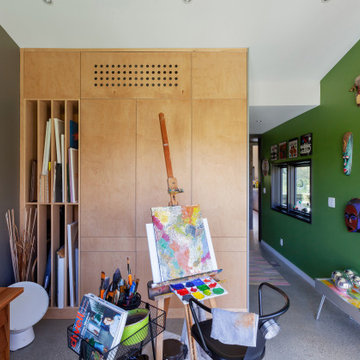
Art Studio features colorful walls and unique art + furnishings - Architect: HAUS | Architecture For Modern Lifestyles - Builder: WERK | Building Modern - Photo: HAUS
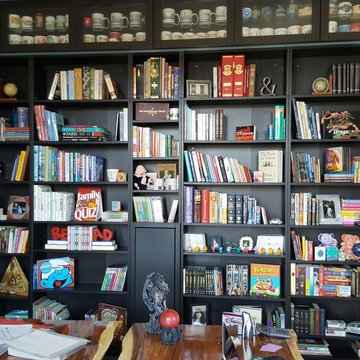
Real Acacia wood Writing Table
Huge Wall to Wall Storage for Books and Personal Items
Large Windows for Natural Light
This is an example of a mid-sized transitional home office in Toronto with a library, grey walls, carpet, no fireplace, a freestanding desk and grey floor.
This is an example of a mid-sized transitional home office in Toronto with a library, grey walls, carpet, no fireplace, a freestanding desk and grey floor.
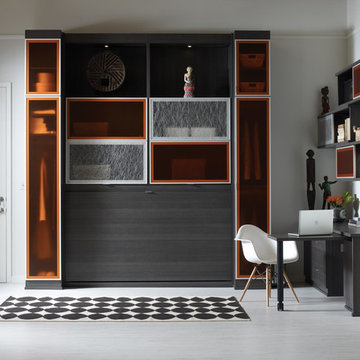
Contemporary Wall Bed & Office with Tangerine Accents (closed)
Mid-sized contemporary study room in Charleston with white walls, vinyl floors, no fireplace, a built-in desk and grey floor.
Mid-sized contemporary study room in Charleston with white walls, vinyl floors, no fireplace, a built-in desk and grey floor.
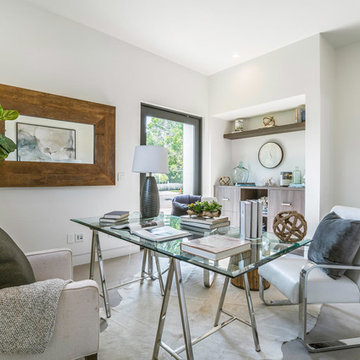
Inspiration for a mid-sized contemporary study room in Los Angeles with white walls, no fireplace, a freestanding desk, concrete floors and grey floor.
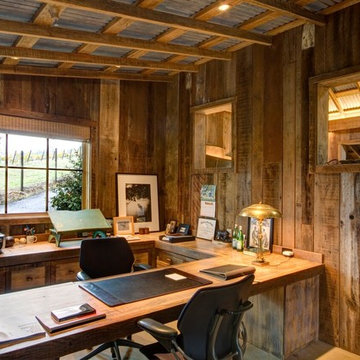
Inspiration for a mid-sized country study room in San Francisco with brown walls, concrete floors, no fireplace, a built-in desk and grey floor.
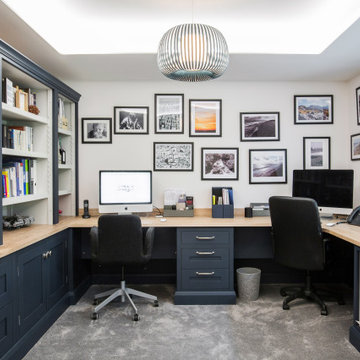
With a busy work schedule and two small children, the homeowners of this recently refurbished family home in Sevenoaks, Kent, commissioned Burlanes to design and create an open plan, organised home office space, that is productive, practical and good looking. Burlanes were also commissioned to create a storage solution for the family's coats, shoes and bags in the entrance hallway.
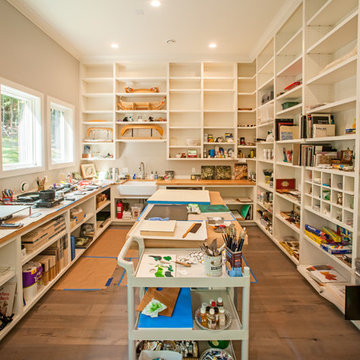
Built by Adelaine Construction, Inc. in Harbor Springs, Michigan. Drafted by ZKE Designs in Oden, Michigan and photographed by Speckman Photography in Rapid City, Michigan.
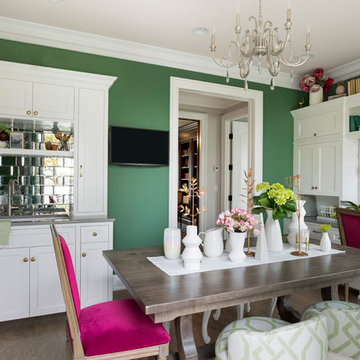
Her Office will primarily serve as a craft room for her and kids, so we did a cork floor that would be easy to clean and still comfortable to sit on. The fabrics are all indoor/outdoor and commercial grade for durability. We wanted to maintain a girly look so we added really feminine touches with the crystal chandelier, floral accessories to match the wallpaper and pink accents through out the room to really pop against the green.
Photography: Spacecrafting
Builder: John Kraemer & Sons
Countertop: Cambria- Queen Anne
Paint (walls): Benjamin Moore Fairmont Green
Paint (cabinets): Benjamin Moore Chantilly Lace
Paint (ceiling): Benjamin Moore Beautiful in my Eyes
Wallpaper: Designers Guild, Floreale Natural
Chandelier: Creative Lighting
Hardware: Nob Hill
Furniture: Contact Designer- Laura Engen Interior Design
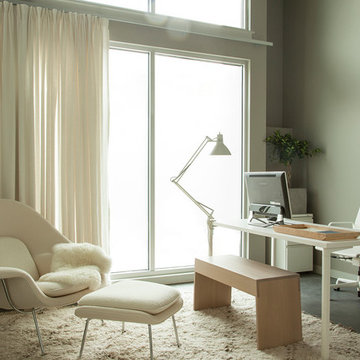
Ellie Lillstrom
Inspiration for a mid-sized modern home studio in Seattle with grey walls, concrete floors, a freestanding desk and grey floor.
Inspiration for a mid-sized modern home studio in Seattle with grey walls, concrete floors, a freestanding desk and grey floor.
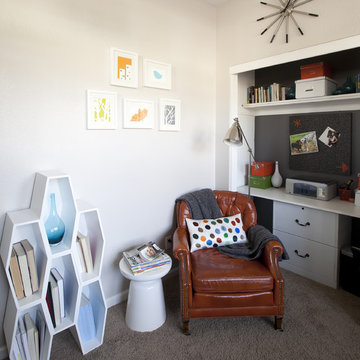
This home office maximizes storage and function and eliminates distracting clutter. A large desk, custom built-in, and extra shelves allow our client to have an organized workspace with a place for everything. Artwork and wallpaper give the interior a burst of style and personality.
Designed by Joy Street Design serving Oakland, Berkeley, San Francisco, and the whole of the East Bay.
For more about Joy Street Design, click here: https://www.joystreetdesign.com/
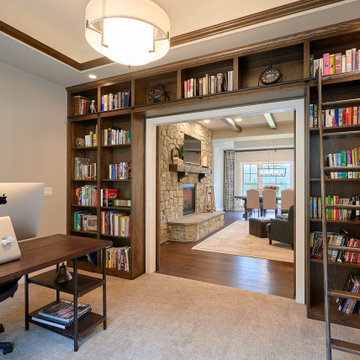
Photo of a mid-sized country home office in Portland with a library, grey walls, carpet, a freestanding desk and grey floor.
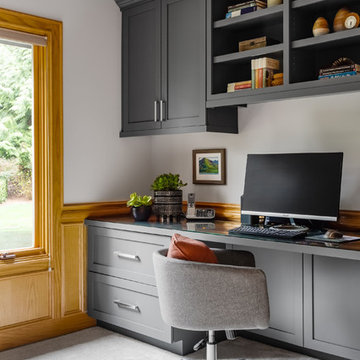
WE Studio Photography
Mid-sized transitional study room in Seattle with grey walls, carpet, no fireplace, a built-in desk and grey floor.
Mid-sized transitional study room in Seattle with grey walls, carpet, no fireplace, a built-in desk and grey floor.
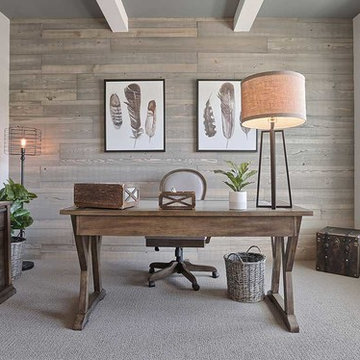
This 1-story home with open floorplan includes 2 bedrooms and 2 bathrooms. Stylish hardwood flooring flows from the Foyer through the main living areas. The Kitchen with slate appliances and quartz countertops with tile backsplash. Off of the Kitchen is the Dining Area where sliding glass doors provide access to the screened-in porch and backyard. The Family Room, warmed by a gas fireplace with stone surround and shiplap, includes a cathedral ceiling adorned with wood beams. The Owner’s Suite is a quiet retreat to the rear of the home and features an elegant tray ceiling, spacious closet, and a private bathroom with double bowl vanity and tile shower. To the front of the home is an additional bedroom, a full bathroom, and a private study with a coffered ceiling and barn door access.
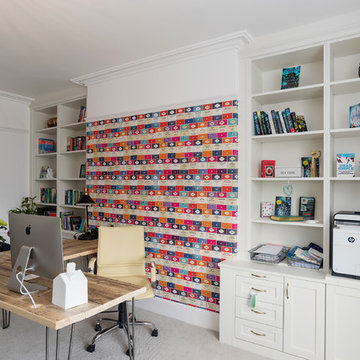
Contemporary home office shelving perfect for a bestselling writer's library of books. The shaker style design of the fitted furniture with a modern painted twist is brought into the 21st century looking beautiful and contemporary.
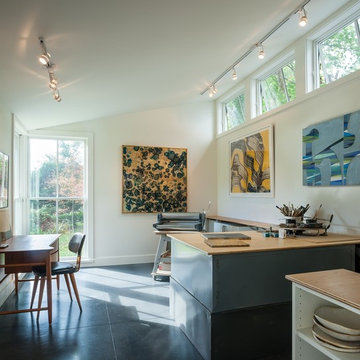
Design ideas for a mid-sized contemporary home studio in Providence with a freestanding desk and grey floor.
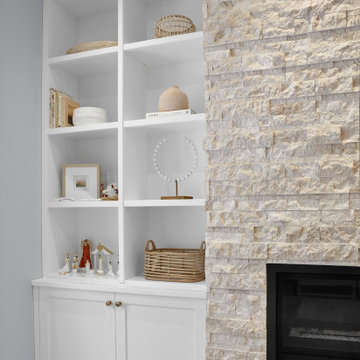
Flex room featuring built in shelving with stacked to ceiling crown moulding and open display and a custom desk with quartz countertop.
This is an example of a mid-sized contemporary study room in Edmonton with grey walls, carpet, a standard fireplace, a brick fireplace surround, a built-in desk and grey floor.
This is an example of a mid-sized contemporary study room in Edmonton with grey walls, carpet, a standard fireplace, a brick fireplace surround, a built-in desk and grey floor.
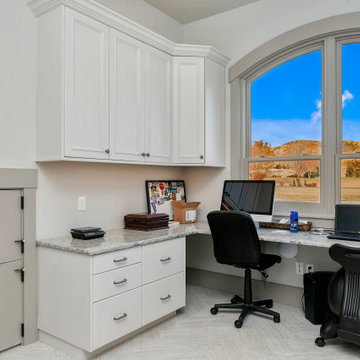
Mid-sized transitional study room in Boise with white walls, light hardwood floors, no fireplace, a built-in desk and grey floor.
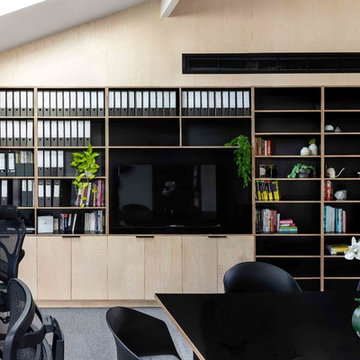
Custom plywood bookcase
Photo of a mid-sized modern home studio in Melbourne with white walls, carpet, a built-in desk and grey floor.
Photo of a mid-sized modern home studio in Melbourne with white walls, carpet, a built-in desk and grey floor.
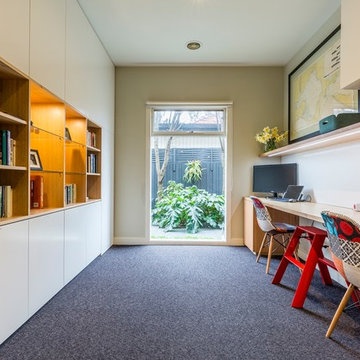
Wall to wall desk with suspended storage above. Left hand cupboard below desk with pull out shelf inside for printer, storage drawer above. Right hand side with two storage drawers and one general cupboard. Cable management throughout. Wall to wall shelf above desk with recessed LED lighting strip. Suspended storage cupboard to right hand side with adjustable shelves throughout.
Size: 3.3m wide x 2.7m high x 0.6m deep
Materials: Desk and shelf in Victorian Ash veneer with clear satin lacquer finish. Cupboards and back panel painted Dulux Natural White with low sheen finish.
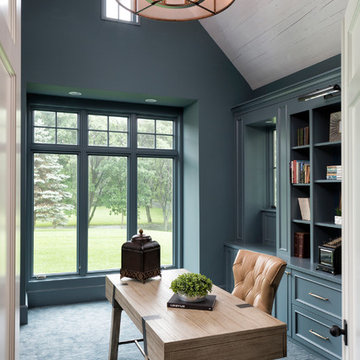
Builder: Pillar Homes - Photography: Landmark Photography
Inspiration for a mid-sized traditional study room in Minneapolis with blue walls, carpet, a freestanding desk and grey floor.
Inspiration for a mid-sized traditional study room in Minneapolis with blue walls, carpet, a freestanding desk and grey floor.
Mid-sized Home Office Design Ideas with Grey Floor
6