Mid-sized Home Office Design Ideas with Laminate Floors
Refine by:
Budget
Sort by:Popular Today
81 - 100 of 933 photos
Item 1 of 3
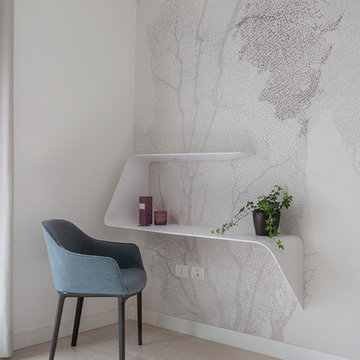
Photo of a mid-sized contemporary home studio in Rome with beige walls, laminate floors and a freestanding desk.
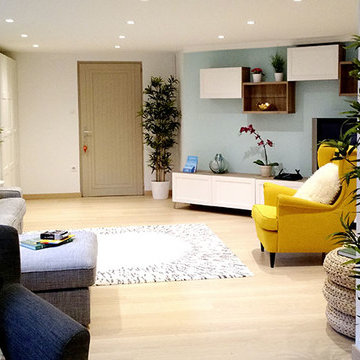
Benedicte Bergot
Inspiration for a mid-sized scandinavian home office in Other with white walls and laminate floors.
Inspiration for a mid-sized scandinavian home office in Other with white walls and laminate floors.
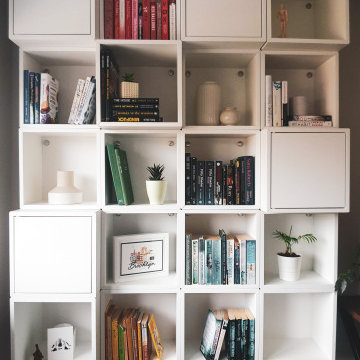
Focal point has been created by using the EKET storage cubes. In this room the client wanted a big, but unique, shelving unit for their books. I was able to maximise not only the usable space on the wall with this solution but also, by mounting it this way, the floor space as well. The cubes reach to the ceiling, really making the absolute most of what was available.
The key roles which this solution had to fulfil were to create some closed storage for paperwork that no one really wants to see, comprise of enough cubes for all of the books they currently have, and enough to expand their library in the future, and to provide enough display space to show off any collectables or family pictures.
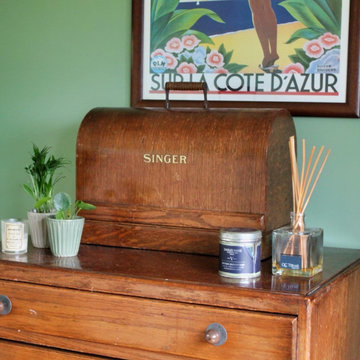
A design scheme on a smaller budget, re-using much of the client's existing furniture, to create a vintage-inspired home office.
Design ideas for a mid-sized midcentury study room in London with green walls, laminate floors and a freestanding desk.
Design ideas for a mid-sized midcentury study room in London with green walls, laminate floors and a freestanding desk.
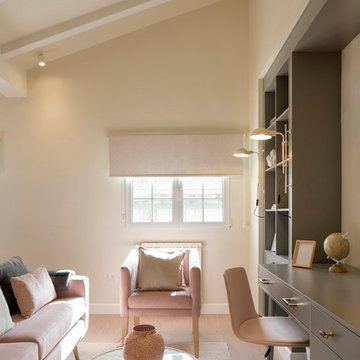
Proyecto de interiorismo, dirección y ejecución de obra: Sube Interiorismo www.subeinteriorismo.com
Fotografía Erlantz Biderbost
Design ideas for a mid-sized transitional study room in Bilbao with beige walls, a built-in desk, laminate floors and brown floor.
Design ideas for a mid-sized transitional study room in Bilbao with beige walls, a built-in desk, laminate floors and brown floor.
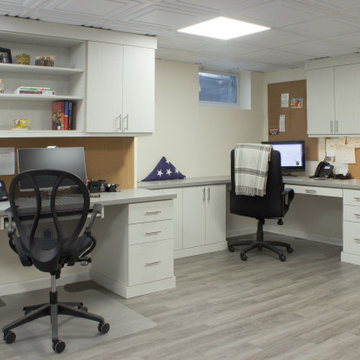
An effective office design successfully combines elements that enhance your personal work style with tools that help you to be more productive, organized and efficient.
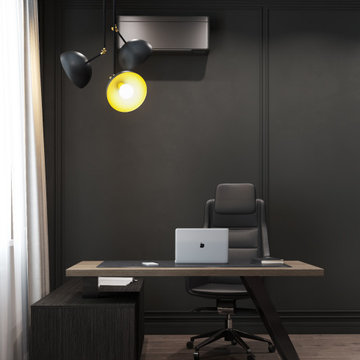
Хозяйский кабинет занят отдельную комнату. Его решили сделать в темных цветах и минималистичном стиле, чтобы ничего не отвлекало от работы
This is an example of a mid-sized contemporary study room in Moscow with black walls, laminate floors, a freestanding desk, brown floor and panelled walls.
This is an example of a mid-sized contemporary study room in Moscow with black walls, laminate floors, a freestanding desk, brown floor and panelled walls.
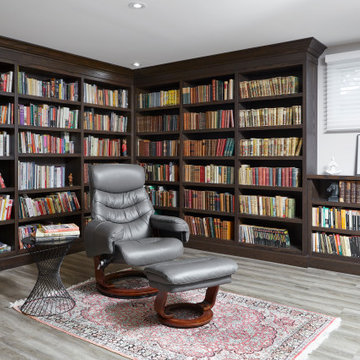
A library for a pair of avid readers complete with custom stained built in bookshelves adds a level of sophistication to the space.
Inspiration for a mid-sized contemporary home office in Toronto with white walls, laminate floors, grey floor and a library.
Inspiration for a mid-sized contemporary home office in Toronto with white walls, laminate floors, grey floor and a library.
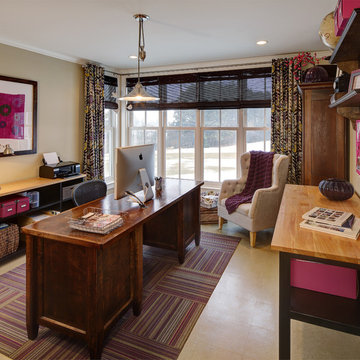
©Tricia Shay
This is an example of a mid-sized country home office in Milwaukee with beige walls, laminate floors and a freestanding desk.
This is an example of a mid-sized country home office in Milwaukee with beige walls, laminate floors and a freestanding desk.
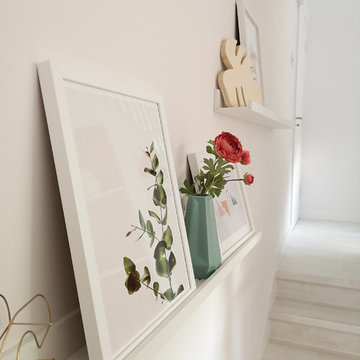
A drab, unused, awkward space became a bright, fresh, colourful and creative home office with this transformation. Somewhere to feel inspired and organised, but somewhere also to relax and read in quiet tranquillity. A neutral backdrop in the most subtle of pale pinks provided a calm canvas for hits of bright colour, feminine patterns and luxurious textures ensuring the scheme remained vibrant without being over the top.
Walls painted in Benjamin Moore, Whitewater Bay.
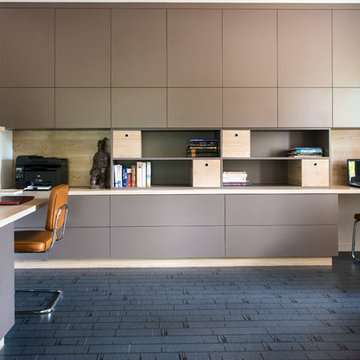
Crédit Photo : Chappe Thibault Photographie
Inspiration for a mid-sized contemporary study room in Marseille with white walls, laminate floors, a built-in desk and grey floor.
Inspiration for a mid-sized contemporary study room in Marseille with white walls, laminate floors, a built-in desk and grey floor.
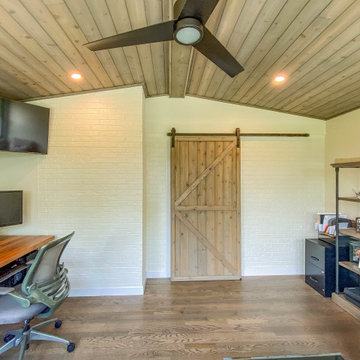
A new home office addition built above the existing home game room addition. The project is finished with custom stained cedar tongue and groove vaulted ceilings, staying consistent with the outdoor room and game room ceilings. The new home office addition includes new flooring, new windows, and a custom sliding barn door stained to match the ceilings.

Mr A contacted Garden Retreat September 2021 and was interested in our Arched Roof Contemporary Garden Office to be installed in the back garden.
They also required a concrete base to place the building on which Garden Retreat provided as part of the package.
The Arched Roof Contemporary Garden Office is constructed using an external cedar clad and bitumen paper to ensure any damp is kept out of the building. The walls are constructed using a 75mm x 38mm timber frame, 50mm polystyrene and a 12mm grooved brushed ply to line the inner walls. The total thickness of the walls is 100mm which lends itself to all year round use. The floor is manufactured using heavy duty bearers, 75mm Celotex and a 15mm ply floor. The floor can either be carpeted or a vinyl floor can be installed for a hard wearing and an easily clean option. Although we now install a laminated floor as part of the installation, please contact us for further details and colour options
The roof is insulated and comes with an inner 12mm ply, heavy duty polyester felt roof 50mm Celotex insulation, 12mm ply and 6 internal spot lights. Also within the electrics pack there is consumer unit, 3 double sockets and a switch. We also install sockets with built in USB charging points which are very useful. This building has LED lights in the over hang to the front and down the left hand side.
This particular model was supplied with one set of 1500mm wide Anthracite Grey uPVC multi-lock French doors and two 600mm Anthracite Grey uPVC sidelights which provides a modern look and lots of light. In addition, it has one (900mm x 600mm) window to the front aspect for ventilation if you do not want to open the French doors. The building is designed to be modular so during the ordering process you have the opportunity to choose where you want the windows and doors to be. Finally, it has an external side cheek and a 600mm decked area with matching overhang and colour coded barge boards around the roof.
If you are interested in this design or would like something similar please do not hesitate to contact us for a quotation?
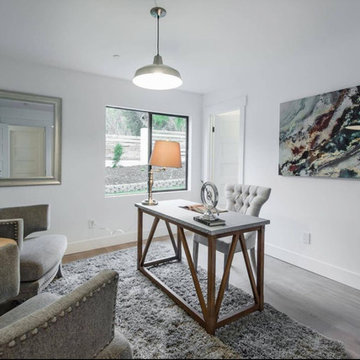
Design ideas for a mid-sized modern home office in Los Angeles with white walls, laminate floors, no fireplace, a freestanding desk and grey floor.
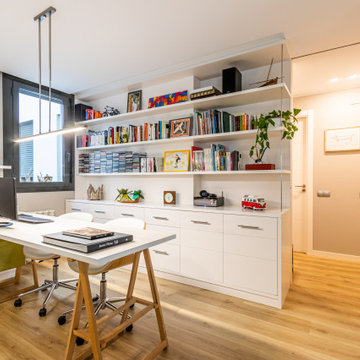
Design ideas for a mid-sized contemporary home office in Barcelona with a library, beige walls, laminate floors, brown floor and a freestanding desk.
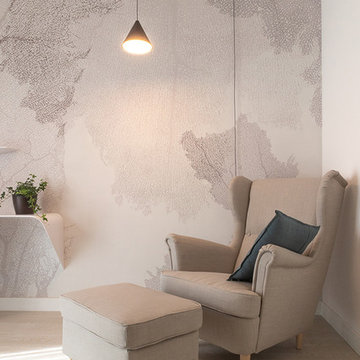
Inspiration for a mid-sized contemporary home studio in Rome with beige walls, laminate floors and a freestanding desk.
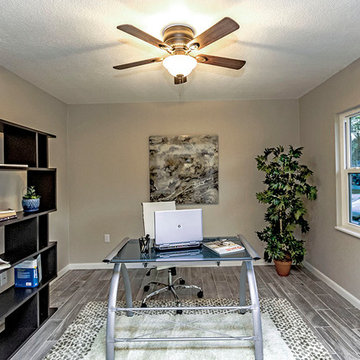
NonStop Staging Den, Photography by Christina Cook Lee
Photo of a mid-sized contemporary home office in Tampa with grey walls, laminate floors, no fireplace, a freestanding desk and grey floor.
Photo of a mid-sized contemporary home office in Tampa with grey walls, laminate floors, no fireplace, a freestanding desk and grey floor.
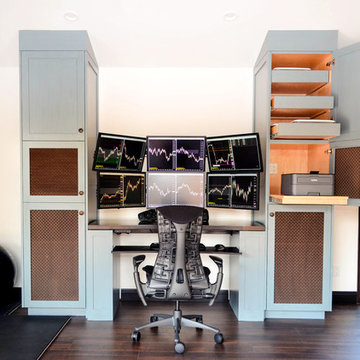
We joke around by calling the main structure, "her house", and the guest house, "his house", but it truly feels this way most days. The man cave has anything and everything that someone could want. The only reason to come upstairs is for a hot meal and some sleep.
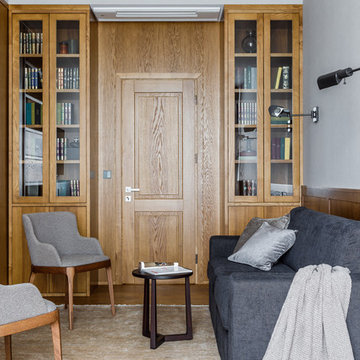
Photo of a mid-sized contemporary home office in Moscow with a library, grey walls, laminate floors and brown floor.
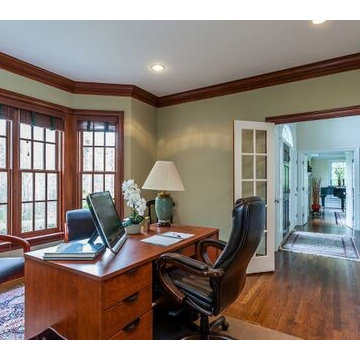
Mid-sized traditional home office in Bridgeport with green walls, laminate floors, a freestanding desk and brown floor.
Mid-sized Home Office Design Ideas with Laminate Floors
5