Mid-sized Home Office Design Ideas with Medium Hardwood Floors
Refine by:
Budget
Sort by:Popular Today
141 - 160 of 9,885 photos
Item 1 of 3

Our Austin studio decided to go bold with this project by ensuring that each space had a unique identity in the Mid-Century Modern style bathroom, butler's pantry, and mudroom. We covered the bathroom walls and flooring with stylish beige and yellow tile that was cleverly installed to look like two different patterns. The mint cabinet and pink vanity reflect the mid-century color palette. The stylish knobs and fittings add an extra splash of fun to the bathroom.
The butler's pantry is located right behind the kitchen and serves multiple functions like storage, a study area, and a bar. We went with a moody blue color for the cabinets and included a raw wood open shelf to give depth and warmth to the space. We went with some gorgeous artistic tiles that create a bold, intriguing look in the space.
In the mudroom, we used siding materials to create a shiplap effect to create warmth and texture – a homage to the classic Mid-Century Modern design. We used the same blue from the butler's pantry to create a cohesive effect. The large mint cabinets add a lighter touch to the space.
---
Project designed by the Atomic Ranch featured modern designers at Breathe Design Studio. From their Austin design studio, they serve an eclectic and accomplished nationwide clientele including in Palm Springs, LA, and the San Francisco Bay Area.
For more about Breathe Design Studio, see here: https://www.breathedesignstudio.com/
To learn more about this project, see here:
https://www.breathedesignstudio.com/atomic-ranch
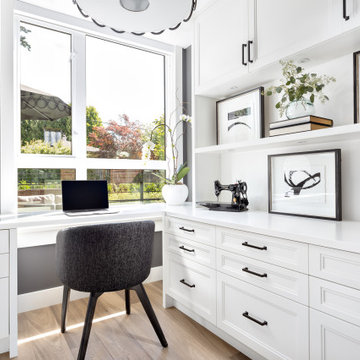
Beyond Beige Interior Design | www.beyondbeige.com | Ph: 604-876-3800 | Photography By Provoke Studios |
Mid-sized transitional study room in Vancouver with grey walls, medium hardwood floors and a built-in desk.
Mid-sized transitional study room in Vancouver with grey walls, medium hardwood floors and a built-in desk.
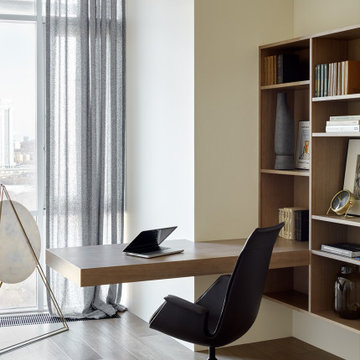
Photo of a mid-sized contemporary study room in Moscow with beige walls, medium hardwood floors, a built-in desk and brown floor.
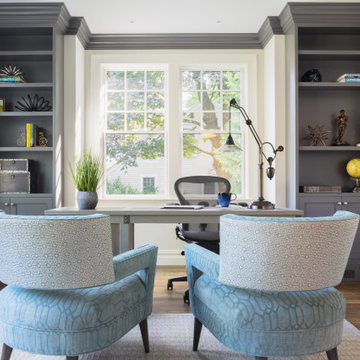
Design ideas for a mid-sized transitional home office in Boston with white walls, medium hardwood floors, no fireplace, a freestanding desk and brown floor.
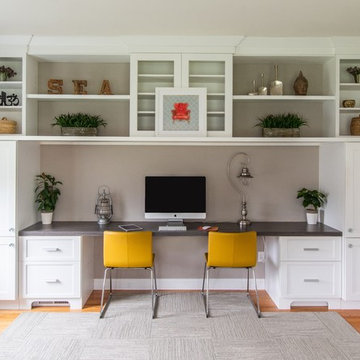
This dual home office has a modern aesthetic with flair.
The clean lines of the recessed panel cabinetry contrast with the crown molding and open upper shelving. Simple, nature-inspired décor and accents are offset by brilliant yellow desk chairs and grounded by a contemporary area rug.
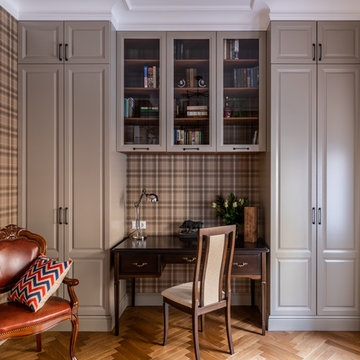
Фотограф: Василий Буланов
This is an example of a mid-sized traditional study room in Moscow with medium hardwood floors, a freestanding desk, brown floor and brown walls.
This is an example of a mid-sized traditional study room in Moscow with medium hardwood floors, a freestanding desk, brown floor and brown walls.
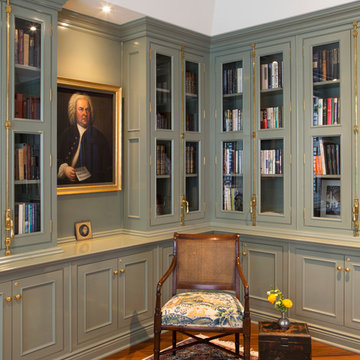
Custom craftsmanship goes a long way in a small space. This family library brings elegance to new level.
Photo of a mid-sized traditional home office in New York with a library, green walls, medium hardwood floors, a freestanding desk and brown floor.
Photo of a mid-sized traditional home office in New York with a library, green walls, medium hardwood floors, a freestanding desk and brown floor.
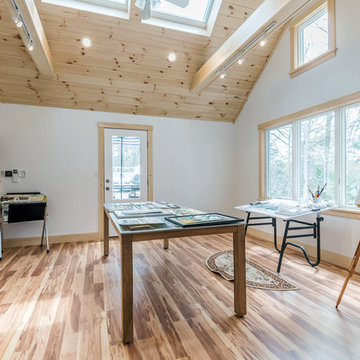
Design ideas for a mid-sized contemporary home studio in Boston with white walls, medium hardwood floors, a freestanding desk and brown floor.
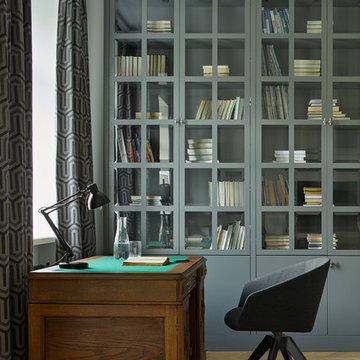
фотограф Сергей Ананьев
Mid-sized transitional study room in Moscow with a freestanding desk, medium hardwood floors and brown floor.
Mid-sized transitional study room in Moscow with a freestanding desk, medium hardwood floors and brown floor.
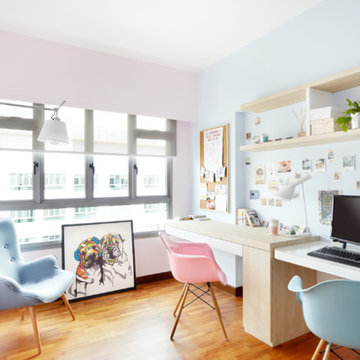
Design ideas for a mid-sized scandinavian home office in Singapore with medium hardwood floors and a built-in desk.
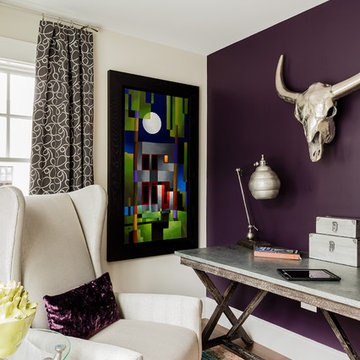
In September of 2015, Boston magazine opened its eleventh Design Home project at Turner Hill, a residential, luxury golf community in Ipswich, MA. The featured unit is a three story residence with an eclectic, sophisticated style. Situated just miles from the ocean, this idyllic residence has top of the line appliances, exquisite millwork, and lush furnishings.
Landry & Arcari Rugs and Carpeting consulted with lead designer Chelsi Christensen and provided over a dozen rugs for this project. For more information about the Design Home, please visit:
http://www.bostonmagazine.com/designhome2015/
Designer: Chelsi Christensen, Design East Interiors,
Photographer: Michael J. Lee
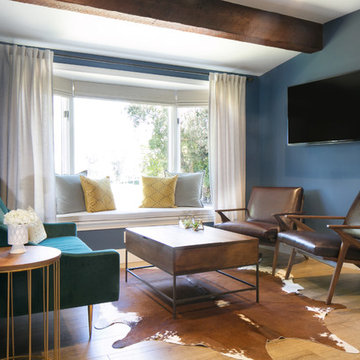
Modern Farmhouse interior design by Lindye Galloway Design. Man cave, home office with deep blue wall color, cow hide rug, coffee table desk and leather mid century modern chairs.
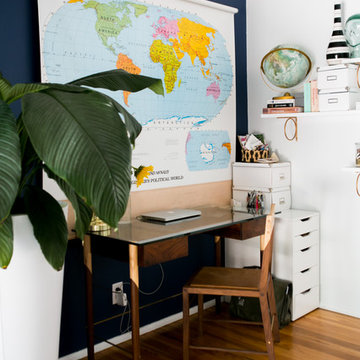
Apartment Therapy: Monica Wang
This is an example of a mid-sized eclectic study room in Los Angeles with blue walls, medium hardwood floors, no fireplace and a freestanding desk.
This is an example of a mid-sized eclectic study room in Los Angeles with blue walls, medium hardwood floors, no fireplace and a freestanding desk.
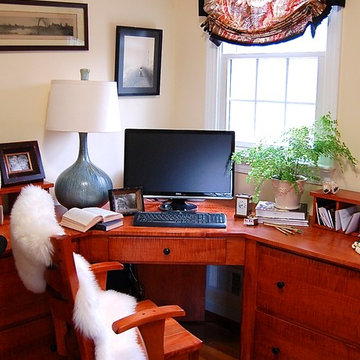
Melissa McLay Interiors
Photo of a mid-sized home office in Baltimore with yellow walls, medium hardwood floors, a freestanding desk and no fireplace.
Photo of a mid-sized home office in Baltimore with yellow walls, medium hardwood floors, a freestanding desk and no fireplace.
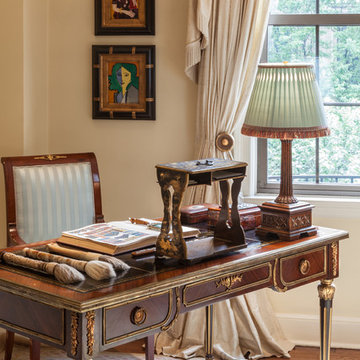
Louis XVI style desk, Custom lampshade, Matisse prints, Chinese paint brushes, Empire Armchair, Japanese japanned letter holde, antique boxes, Savonnerie style carpet
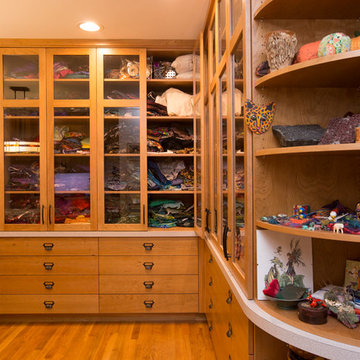
Marilyn Peryer Style House Photography
Design ideas for a mid-sized contemporary craft room in Raleigh with a built-in desk, white walls, medium hardwood floors and orange floor.
Design ideas for a mid-sized contemporary craft room in Raleigh with a built-in desk, white walls, medium hardwood floors and orange floor.
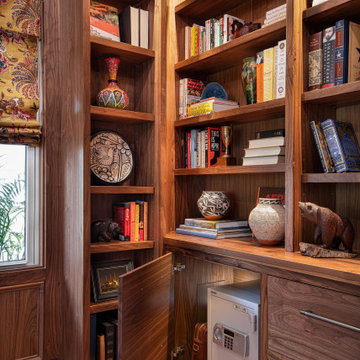
Inspiration for a mid-sized transitional home office in Kansas City with a library, brown walls, medium hardwood floors, a built-in desk, brown floor and panelled walls.
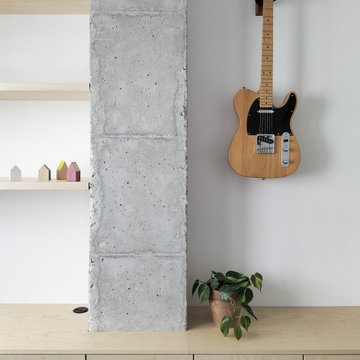
Inspiration for a mid-sized contemporary home studio in Other with white walls, medium hardwood floors and a freestanding desk.
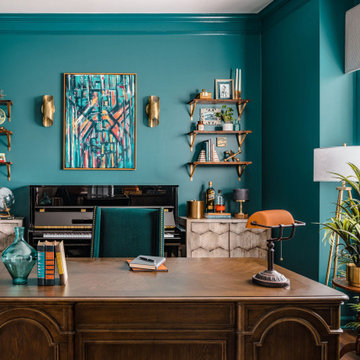
Design ideas for a mid-sized transitional home office in Charlotte with green walls, medium hardwood floors, a freestanding desk and brown floor.
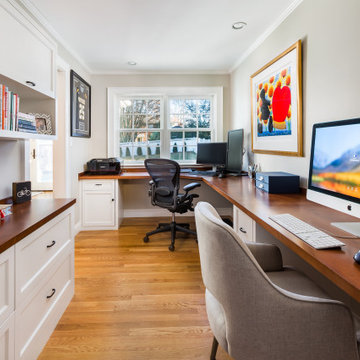
This spacious and functional family home office can be closed off with pocket doors, yet still feels connected to the adjacent kitchen, dining and family rooms. The space is fully customized with a continuous built-in desk that houses two workstations and plenty of storage.
Mid-sized Home Office Design Ideas with Medium Hardwood Floors
8