Home Office Photos
Refine by:
Budget
Sort by:Popular Today
121 - 140 of 380 photos
Item 1 of 3
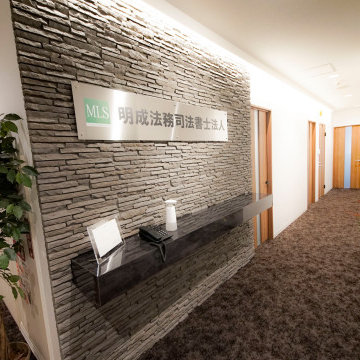
光沢のカウンターやステンレスのプレート等々、オフィスに足を運ばれたお客様に会社のイメージがひと目で伝わるようにと高級感あふれるシックな仕様に設計。また、床材や照明にもこだわりました。
Inspiration for a mid-sized modern home studio in Other with grey walls, carpet, brown floor, wallpaper and brick walls.
Inspiration for a mid-sized modern home studio in Other with grey walls, carpet, brown floor, wallpaper and brick walls.
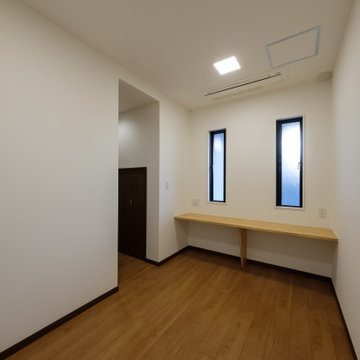
家事室兼院長室を眺めた写真です。
住まいとクリニックの中間となる位置に配置して仕事を行い、かつ家事も行えるスペースとなっています。
写真奥にある作り付けテーブルは執務作業だけでなくお子様の宿題スペースとしても使うことを想定して幅の広いものとしています。
窓はクリニックのエントランス前に位置しているため、患者様の往来や気配も感じることができます。
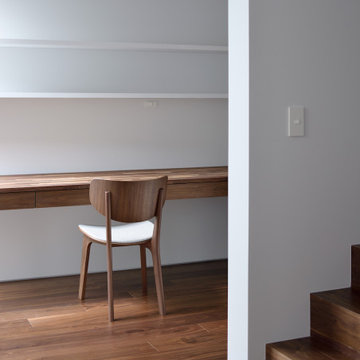
Design ideas for a mid-sized contemporary study room in Kyoto with grey walls, dark hardwood floors, a built-in desk, wallpaper and wallpaper.
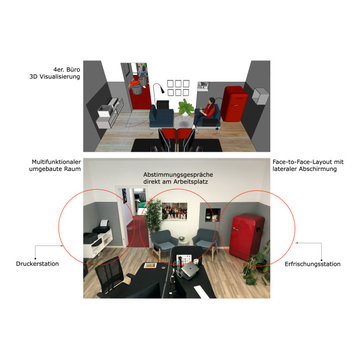
Farblicher Raumteiler (Wandfarbe - RAL 7037 Staubgrau) - markiert den Platz für Druckerstation, Abstimmungsgespräche und Erfrischungsstation
Design ideas for a mid-sized contemporary study room in Cologne with white walls, laminate floors, a freestanding desk, brown floor, wallpaper and wallpaper.
Design ideas for a mid-sized contemporary study room in Cologne with white walls, laminate floors, a freestanding desk, brown floor, wallpaper and wallpaper.
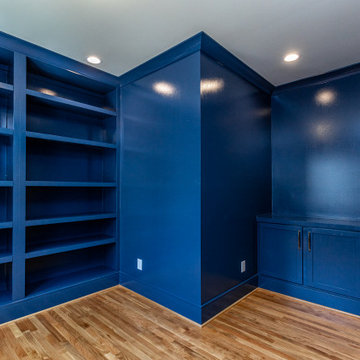
This is an example of a mid-sized traditional study room in Other with blue walls, medium hardwood floors, a freestanding desk and wallpaper.
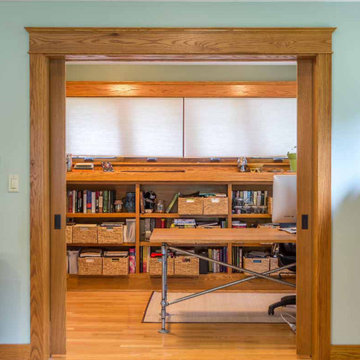
Photo of a mid-sized arts and crafts home office in Chicago with a library, a freestanding desk, green walls, light hardwood floors, no fireplace, brown floor, wallpaper and decorative wall panelling.
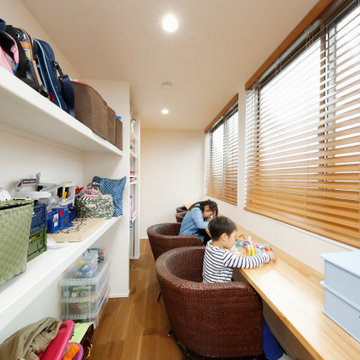
Mid-sized modern study room in Other with white walls, medium hardwood floors, a built-in desk, wallpaper and wallpaper.
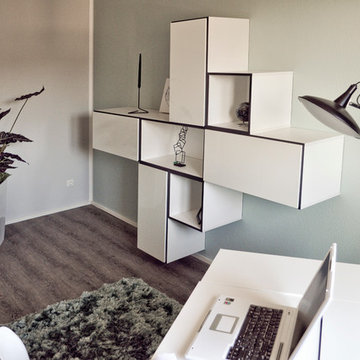
Photo of a mid-sized contemporary study room in Other with vinyl floors, a freestanding desk, grey floor, wallpaper and wallpaper.
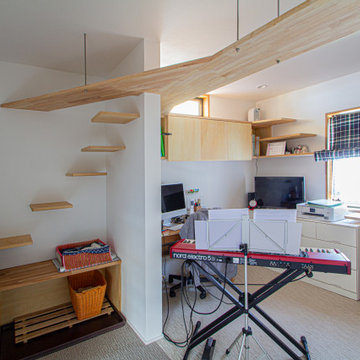
猫グルジム。ジャングルジムの様な猫の遊び場。猫のスキな、外を眺めるキャットステップ・上から下を眺めるキャットウォーク・籠る場所が楽しそう!
This is an example of a mid-sized scandinavian home studio in Other with white walls, carpet, no fireplace, a freestanding desk, grey floor, wallpaper and wallpaper.
This is an example of a mid-sized scandinavian home studio in Other with white walls, carpet, no fireplace, a freestanding desk, grey floor, wallpaper and wallpaper.
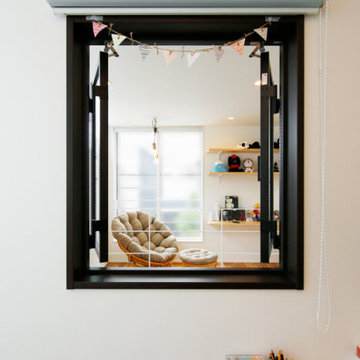
ギャラリースペース手前にある洋室には、吹き抜けに面する形で小窓を設けました。デザインのアクセントだけでなく、住まい全体につながりを意識した設計が施されています。
Design ideas for a mid-sized modern home office in Tokyo with white walls, no fireplace, a freestanding desk, wallpaper and wallpaper.
Design ideas for a mid-sized modern home office in Tokyo with white walls, no fireplace, a freestanding desk, wallpaper and wallpaper.
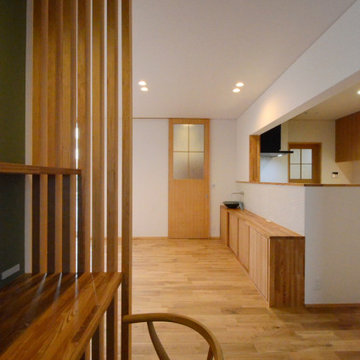
「成岩の家」の書斎スペースからダイニングキッチンの眺め。
This is an example of a mid-sized modern home office in Other with white walls, medium hardwood floors, no fireplace, wallpaper, wallpaper and a built-in desk.
This is an example of a mid-sized modern home office in Other with white walls, medium hardwood floors, no fireplace, wallpaper, wallpaper and a built-in desk.
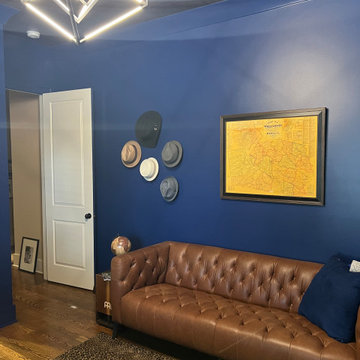
This is an example of a mid-sized industrial study room in Nashville with blue walls, medium hardwood floors, a freestanding desk and wallpaper.
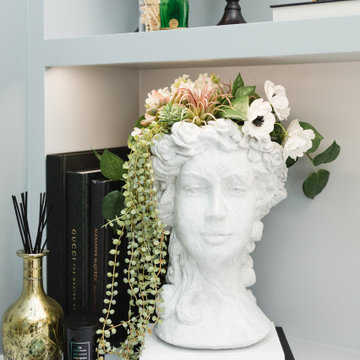
This is an example of a mid-sized contemporary home office in San Diego with grey walls, dark hardwood floors, a freestanding desk, brown floor, wallpaper and decorative wall panelling.
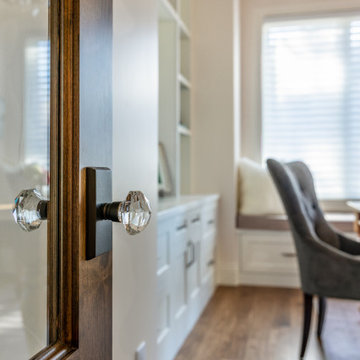
Beautiful home office with floral wallpaper ceiling and custome built-in shelving.
This is an example of a mid-sized traditional study room in Denver with white walls, medium hardwood floors, a freestanding desk and wallpaper.
This is an example of a mid-sized traditional study room in Denver with white walls, medium hardwood floors, a freestanding desk and wallpaper.
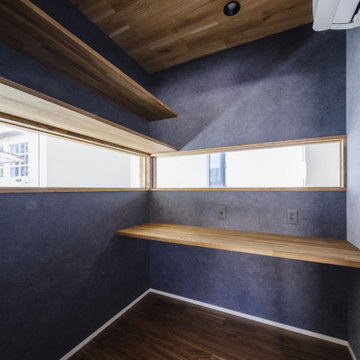
狭小地だけど明るいリビングがいい。
在宅勤務に対応した書斎がいる。
落ち着いたモスグリーンとレッドシダーの外壁。
家事がしやすいように最適な間取りを。
家族のためだけの動線を考え、たったひとつ間取りにたどり着いた。
快適に暮らせるように付加断熱で覆った。
そんな理想を取り入れた建築計画を一緒に考えました。
そして、家族の想いがまたひとつカタチになりました。
外皮平均熱貫流率(UA値) : 0.37W/m2・K
断熱等性能等級 : 等級[4]
一次エネルギー消費量等級 : 等級[5]
耐震等級 : 等級[3]
構造計算:許容応力度計算
仕様:
長期優良住宅認定
地域型住宅グリーン化事業(長寿命型)
家族構成:30代夫婦
施工面積:95.22 ㎡ ( 28.80 坪)
竣工:2021年3月
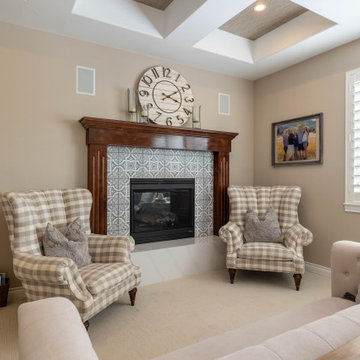
Mid-sized midcentury home office in Denver with a library, beige walls, carpet, a two-sided fireplace, a wood fireplace surround, a freestanding desk and wallpaper.
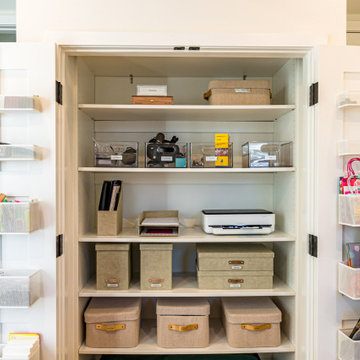
Our new construction boasts a spacious office room with white cabinetry, giving it a clean and professional look. Accompanied by a beautiful hardwood table, you'll have the perfect space to work on any project at home. The light hardwood flooring adds a touch of elegance to this modern design. And let's not forget about the stunning bathroom. With white textured walls and a niche, the shower is a statement piece that complements the white cabinetry.
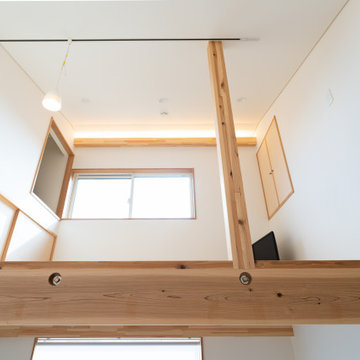
ロフト部分の写真です。
柱の右側にハシゴを設置して登る計画です。
化粧梁は杉材で出来ており、床板はJパネルという杉の集成材です。足触りも良く、裸足で過ごすのにちょうど良いです。
ロフトの左右の建具は、その裏側が小屋裏収納になっており、かなりの収納量がここにあるため、部屋の中が片付き、スッキリとした空間で過ごす事ができます。
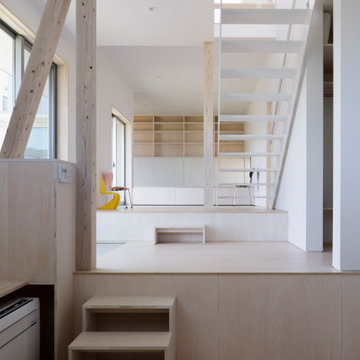
Photo of a mid-sized contemporary home studio in Other with white walls, plywood floors, a built-in desk, white floor, wallpaper and wallpaper.
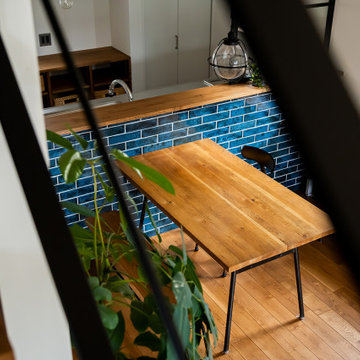
This is an example of a mid-sized midcentury study room in Other with white walls, medium hardwood floors, wallpaper and wallpaper.
7