Mid-sized Home Theatre Design Photos
Refine by:
Budget
Sort by:Popular Today
1 - 20 of 247 photos
Item 1 of 3
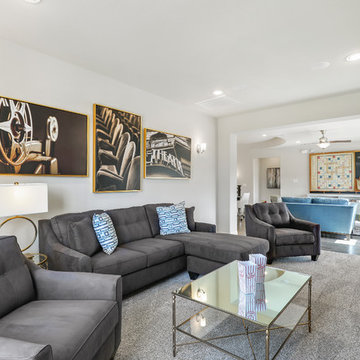
Mid-sized traditional open concept home theatre in Dallas with grey walls, carpet, a wall-mounted tv and beige floor.
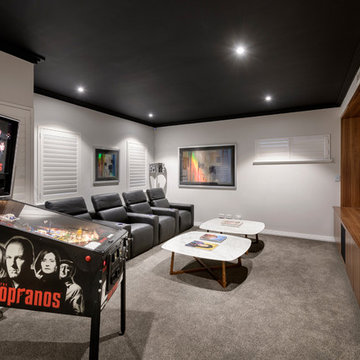
This room has been designed to be used as a cinema room. Custom Cabinetry designed by Moda Interiors.
Walls: Dulux Grey Pebble Half. Ceiling: Wattyl Cumberland. Carpet: SC 5858 BEL.I MARE, Solution dyed fibre from Carpet Call. Artwork and Pinball Machine : Client's own. Coffee Tables and Cinema Chairs: Merlino Furniture.
Photography: DMax Photography.
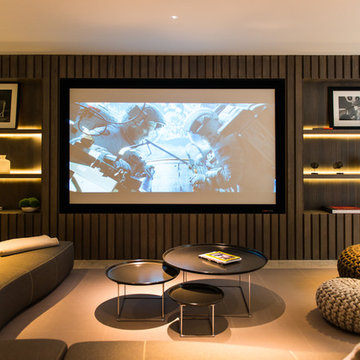
Mid-sized contemporary home theatre in London with brown walls and beige floor.
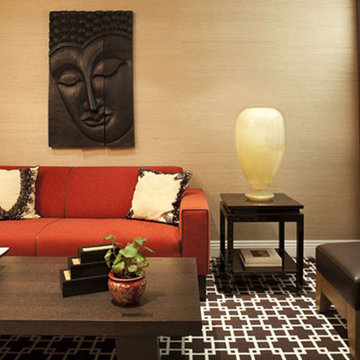
Kew Gardens Media Room
Photo Credit: Erik Goldstein
This is an example of a mid-sized asian open concept home theatre in New York with brown walls, carpet and multi-coloured floor.
This is an example of a mid-sized asian open concept home theatre in New York with brown walls, carpet and multi-coloured floor.
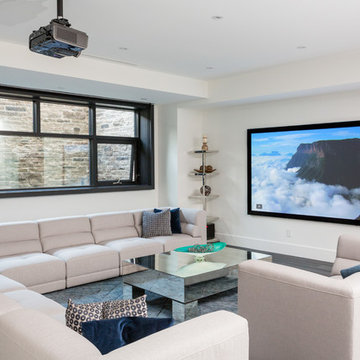
Jason Hartog Photography
This is an example of a mid-sized contemporary open concept home theatre in Toronto with white walls, dark hardwood floors and a projector screen.
This is an example of a mid-sized contemporary open concept home theatre in Toronto with white walls, dark hardwood floors and a projector screen.
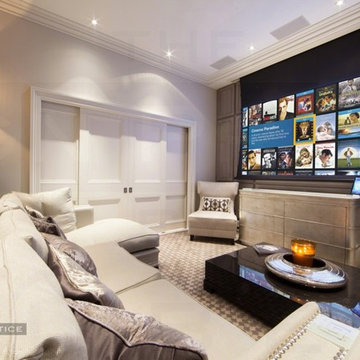
This dual-purpose sitting room (by day) doubles as a cosy cinema room at night.
Design ideas for a mid-sized modern home theatre in Cheshire with white walls and carpet.
Design ideas for a mid-sized modern home theatre in Cheshire with white walls and carpet.
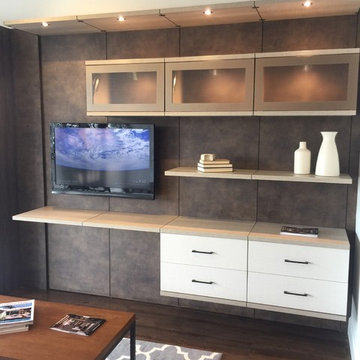
Design ideas for a mid-sized contemporary enclosed home theatre in Jacksonville with grey walls, dark hardwood floors and a wall-mounted tv.
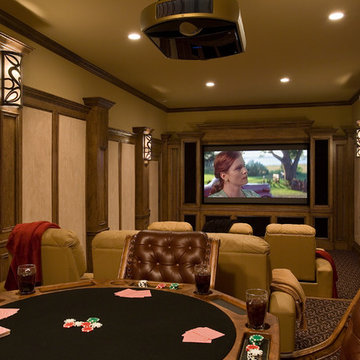
Designed by MossCreek, this beautiful timber frame home includes signature MossCreek style elements such as natural materials, expression of structure, elegant rustic design, and perfect use of space in relation to build site.
Roger Wade
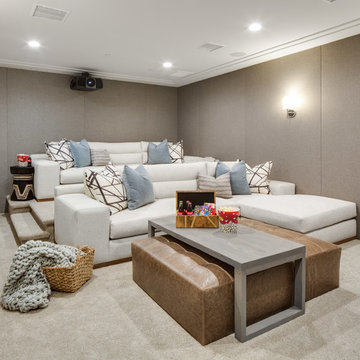
Surrounded by canyon views and nestled in the heart of Orange County, this 9,000 square foot home encompasses all that is “chic”. Clean lines, interesting textures, pops of color, and an emphasis on art were all key in achieving this contemporary but comfortable sophistication.
Photography by Chad Mellon
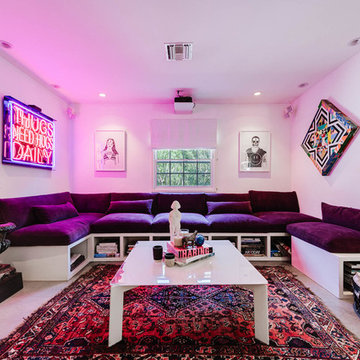
Design ideas for a mid-sized eclectic enclosed home theatre in Los Angeles with white walls, a projector screen, grey floor and concrete floors.
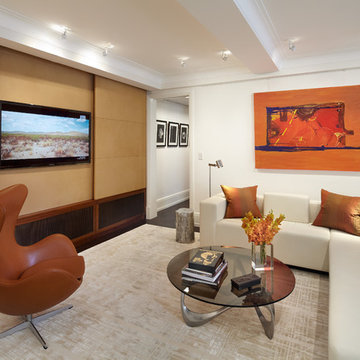
Design ideas for a mid-sized contemporary open concept home theatre in New York with a wall-mounted tv, white walls and carpet.
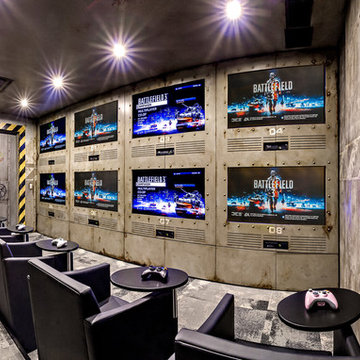
A very cool gaming room. Move over pool table, here comes Multi-Player Xbox!
Photo of a mid-sized contemporary enclosed home theatre in Calgary with multi-coloured walls, carpet and a built-in media wall.
Photo of a mid-sized contemporary enclosed home theatre in Calgary with multi-coloured walls, carpet and a built-in media wall.
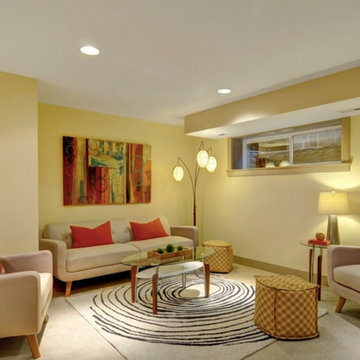
we stylized the family/media room with an easy going mid century feel. the colorful accent pillows, poofs, wall art and area rug create an inviting play and entertainment space to "chillax".
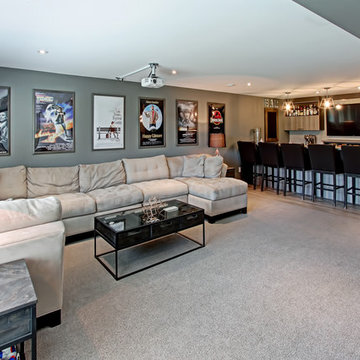
Design ideas for a mid-sized transitional open concept home theatre in Toronto with grey walls, carpet, a projector screen and grey floor.
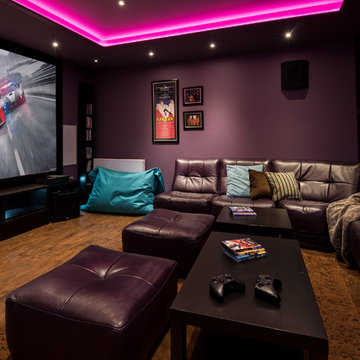
Photo of a mid-sized traditional home theatre in Other with purple walls, medium hardwood floors and brown floor.
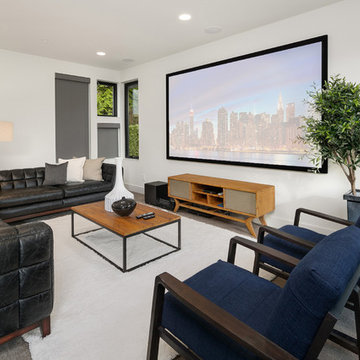
The private media room features a 120" projector screen and automatic window treatments.
Mid-sized contemporary enclosed home theatre in Seattle with white walls, carpet, a projector screen and grey floor.
Mid-sized contemporary enclosed home theatre in Seattle with white walls, carpet, a projector screen and grey floor.
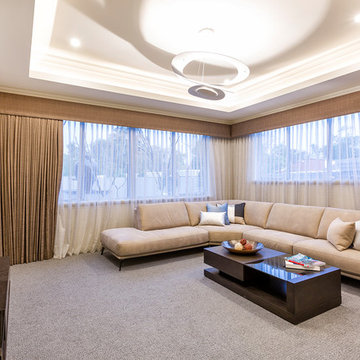
At The Resort, seeing is believing. This is a home in a class of its own; a home of grand proportions and timeless classic features, with a contemporary theme designed to appeal to today’s modern family. From the grand foyer with its soaring ceilings, stainless steel lift and stunning granite staircase right through to the state-of-the-art kitchen, this is a home designed to impress, and offers the perfect combination of luxury, style and comfort for every member of the family. No detail has been overlooked in providing peaceful spaces for private retreat, including spacious bedrooms and bathrooms, a sitting room, balcony and home theatre. For pure and total indulgence, the master suite, reminiscent of a five-star resort hotel, has a large well-appointed ensuite that is a destination in itself. If you can imagine living in your own luxury holiday resort, imagine life at The Resort...here you can live the life you want, without compromise – there’ll certainly be no need to leave home, with your own dream outdoor entertaining pavilion right on your doorstep! A spacious alfresco terrace connects your living areas with the ultimate outdoor lifestyle – living, dining, relaxing and entertaining, all in absolute style. Be the envy of your friends with a fully integrated outdoor kitchen that includes a teppanyaki barbecue, pizza oven, fridges, sink and stone benchtops. In its own adjoining pavilion is a deep sunken spa, while a guest bathroom with an outdoor shower is discreetly tucked around the corner. It’s all part of the perfect resort lifestyle available to you and your family every day, all year round, at The Resort. The Resort is the latest luxury home designed and constructed by Atrium Homes, a West Australian building company owned and run by the Marcolina family. For over 25 years, three generations of the Marcolina family have been designing and building award-winning homes of quality and distinction, and The Resort is a stunning showcase for Atrium’s attention to detail and superb craftsmanship. For those who appreciate the finer things in life, The Resort boasts features like designer lighting, stone benchtops throughout, porcelain floor tiles, extra-height ceilings, premium window coverings, a glass-enclosed wine cellar, a study and home theatre, and a kitchen with a separate scullery and prestige European appliances. As with every Atrium home, The Resort represents the company’s family values of innovation, excellence and value for money.
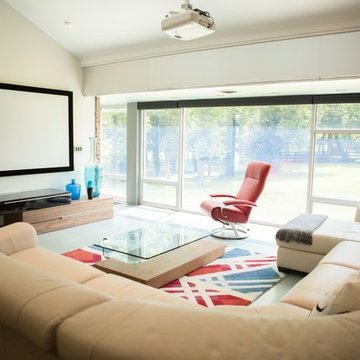
Three in-wall speakers are hidden behind this acoustically transparent projection screen, giving a cleaner look while maximizing the use of wall space.
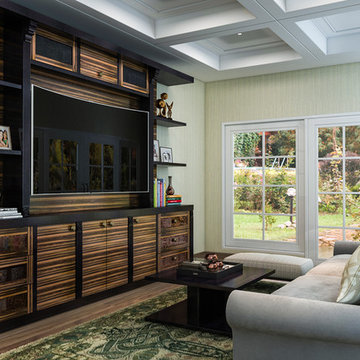
Celtic, eclectic entertainment center features zebra wood, resin in spun copper and speakers behind framed speaker cloth. Floated shelving and large space for curved TV. One of a kind onlays provided by client. Gaelic moldings from White River.
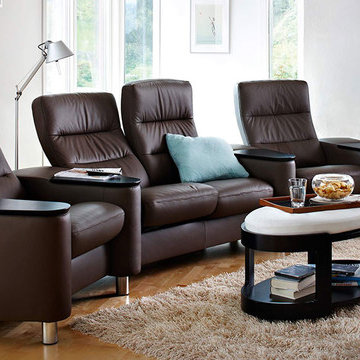
Photo of a mid-sized contemporary enclosed home theatre in Birmingham with white walls, light hardwood floors and beige floor.
Mid-sized Home Theatre Design Photos
1