Mid-sized Home Theatre Design Photos with a Built-in Media Wall
Refine by:
Budget
Sort by:Popular Today
61 - 80 of 909 photos
Item 1 of 3
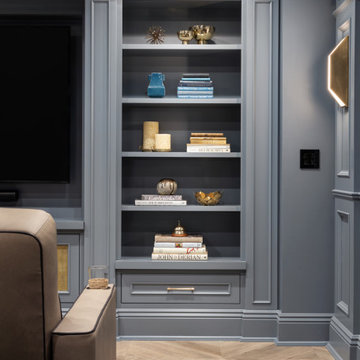
This 4,500 sq ft basement in Long Island is high on luxe, style, and fun. It has a full gym, golf simulator, arcade room, home theater, bar, full bath, storage, and an entry mud area. The palette is tight with a wood tile pattern to define areas and keep the space integrated. We used an open floor plan but still kept each space defined. The golf simulator ceiling is deep blue to simulate the night sky. It works with the room/doors that are integrated into the paneling — on shiplap and blue. We also added lights on the shuffleboard and integrated inset gym mirrors into the shiplap. We integrated ductwork and HVAC into the columns and ceiling, a brass foot rail at the bar, and pop-up chargers and a USB in the theater and the bar. The center arm of the theater seats can be raised for cuddling. LED lights have been added to the stone at the threshold of the arcade, and the games in the arcade are turned on with a light switch.
---
Project designed by Long Island interior design studio Annette Jaffe Interiors. They serve Long Island including the Hamptons, as well as NYC, the tri-state area, and Boca Raton, FL.
For more about Annette Jaffe Interiors, click here:
https://annettejaffeinteriors.com/
To learn more about this project, click here:
https://annettejaffeinteriors.com/basement-entertainment-renovation-long-island/
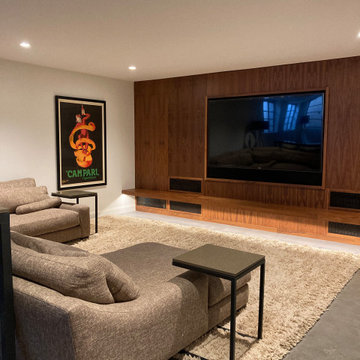
Casual home theater let's you enjoy your favorite content regardless of occasion. Hidden in-ceiling speakers and subwoofer are complimented by automated overhead and accent lighting.
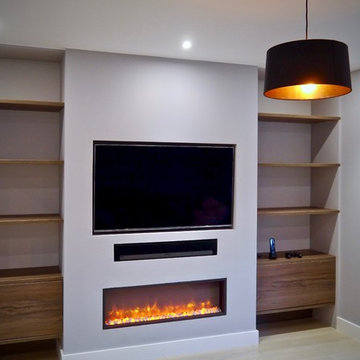
Bespoke fire place designed and constructed by Luxe Smart Homes. Inside storage units is Sky Q Main Box, Amazon Fire TV, Apple TV, Playstation 4. All wired with Cat 6 Cabling. Audio from Sonos Playbar. Lighting controlled by Philips Hue located behind TV. Whole room controlled by either Logitech Harmony and/or Amazon Alexa voice control.
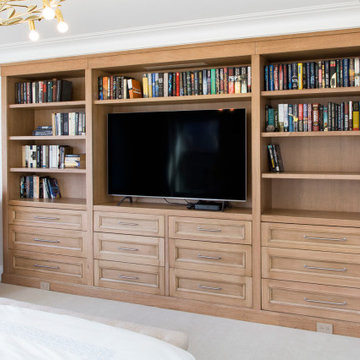
A modernist approach in Manhattan’s Fifth Ave.
This is an example of a mid-sized modern enclosed home theatre in New York with white walls, a built-in media wall and grey floor.
This is an example of a mid-sized modern enclosed home theatre in New York with white walls, a built-in media wall and grey floor.
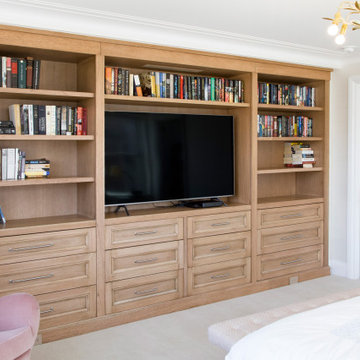
A modernist approach in Manhattan’s Fifth Ave.
Mid-sized modern enclosed home theatre in New York with white walls, a built-in media wall and grey floor.
Mid-sized modern enclosed home theatre in New York with white walls, a built-in media wall and grey floor.
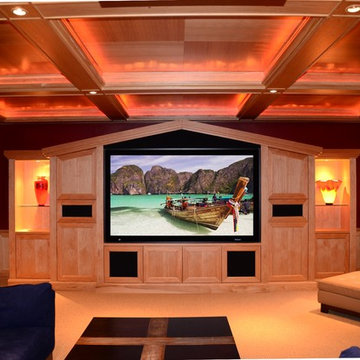
Contemporary Home Media Room Breckenridge
This is a photo of a small and cozy media room. The whole home had motorized shades added, remote control thermostat installed and home media custom cabinetry put into place.
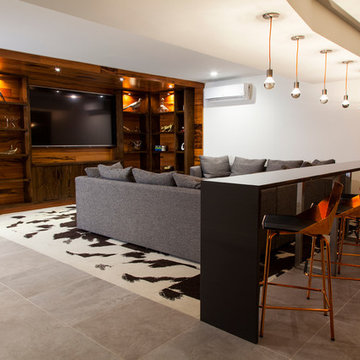
Pat Piasecki
Inspiration for a mid-sized modern open concept home theatre in Boston with white walls, porcelain floors and a built-in media wall.
Inspiration for a mid-sized modern open concept home theatre in Boston with white walls, porcelain floors and a built-in media wall.
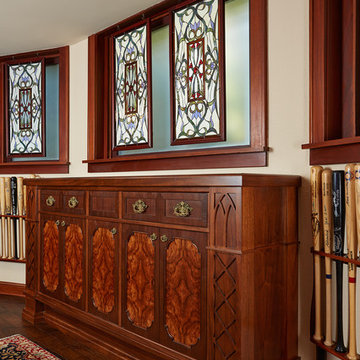
MA Peterson
www.mapeterson.com
This custom-built pop-up TV cabinet was built to enhance the Old World feel within the room, while offering a sleek and modern design.
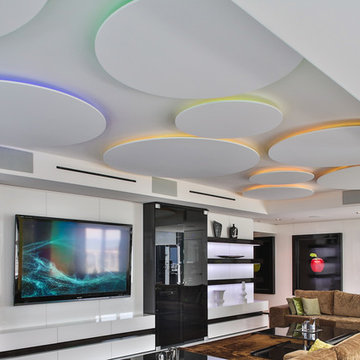
Multi-Colored LED Circle coves. All of which are controlled by the Lutron Home Control+ App running on in-wall iPads/tablets.
Comfort & Pleasance is easily achieved with Lutron SeeTemp Thermostats & Lutron controlled full-color ambient LED Lighting.
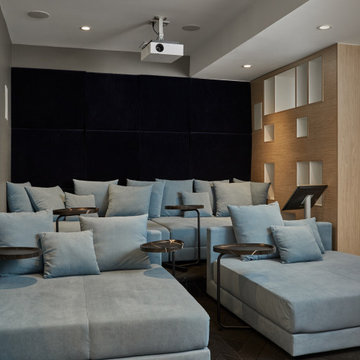
We are Dexign Matter, an award-winning studio sought after for crafting multi-layered interiors that we expertly curated to fulfill individual design needs.
Design Director Zoe Lee’s passion for customization is evident in this city residence where she melds the elevated experience of luxury hotels with a soft and inviting atmosphere that feels welcoming. Lee’s panache for artful contrasts pairs the richness of strong materials, such as oak and porcelain, with the sophistication of contemporary silhouettes. “The goal was to create a sense of indulgence and comfort, making every moment spent in the homea truly memorable one,” says Lee.
By enlivening a once-predominantly white colour scheme with muted hues and tactile textures, Lee was able to impart a characterful countenance that still feels comfortable. She relied on subtle details to ensure this is a residence infused with softness. “The carefully placed and concealed LED light strips throughout create a gentle and ambient illumination,” says Lee.
“They conjure a warm ambiance, while adding a touch of modernity.” Further finishes include a Shaker feature wall in the living room. It extends seamlessly to the room’s double-height ceiling, adding an element of continuity and establishing a connection with the primary ensuite’s wood panelling. “This integration of design elements creates a cohesive and visually appealing atmosphere,” Lee says.
The ensuite’s dramatically veined marble-look is carried from the walls to the countertop and even the cabinet doors. “This consistent finish serves as another unifying element, transforming the individual components into a
captivating feature wall. It adds an elegant touch to the overall aesthetic of the space.”
Pops of black hardware throughout channel that elegance and feel welcoming. Lee says, “The furnishings’ unique characteristics and visual appeal contribute to a sense of continuous luxury – it is now a home that is both bespoke and wonderfully beckoning.”
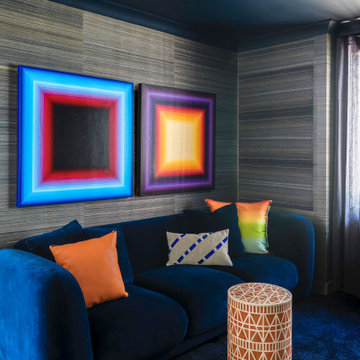
Media Snug - navy grasscloth wallpaper with navy velvet sofa and plush navy carpet. Ceiling painted navy with bold and bright artwork and accessories.
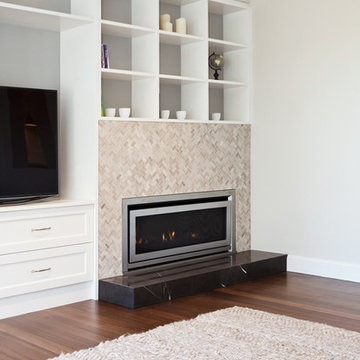
Paul Worsley; Live By The Sea Photography
Design ideas for a mid-sized traditional open concept home theatre in Sydney with white walls, dark hardwood floors and a built-in media wall.
Design ideas for a mid-sized traditional open concept home theatre in Sydney with white walls, dark hardwood floors and a built-in media wall.
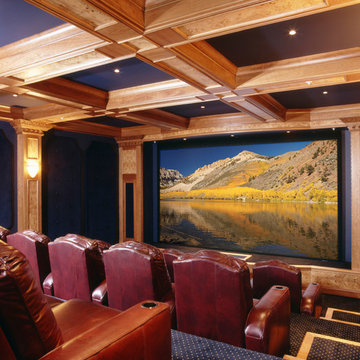
Logic Integration Inc
Inspiration for a mid-sized country open concept home theatre in Denver with carpet and a built-in media wall.
Inspiration for a mid-sized country open concept home theatre in Denver with carpet and a built-in media wall.
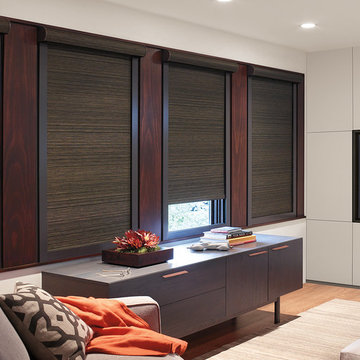
Most shades, blinds or curtains allow some type of light through when they are closed which can be very frustrating, especially if you’re trying to take a nap or enjoying a movie in a home theater. Or with the kids being back in school, it’s sometimes hard to get them to bed early with the evening light shining in the room.
We have a solution. That is what blackout window treatments were made for. You can get a variety of products as “blackout”, such as; curtains, shades, blinds, roman shades, honeycomb shades, roller shades, vertical shades, and specialty shades (silhouette, pirouette, luminette).
We work with clients in the Central Indiana Area. Contact us today to get started on your project. 317-273-8343
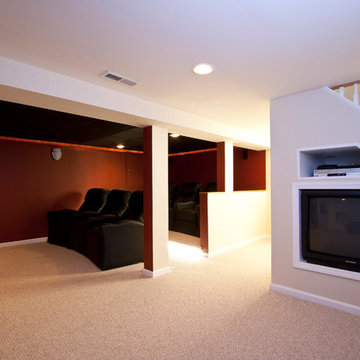
Mid-sized contemporary open concept home theatre in New York with red walls, carpet and a built-in media wall.
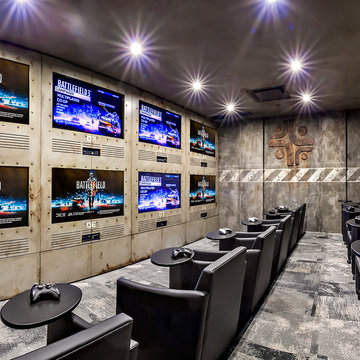
A very cool multi player gaming room. Many Thanks to Tom Johnson of Open Art Inc. who was responsible for the artistic design, build, and paint of this unique and fun space!
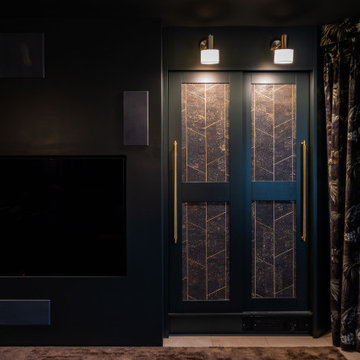
Our friends at Pfeiffer Designs asked us to help bring this room to life by creating these amazing built in TV surround with sliding door cabinets. It included sliding doors to the main room to separate for the perfect experience of a home cinema.
Amazing wall paper between the shaker doors really finishes it off nicely.
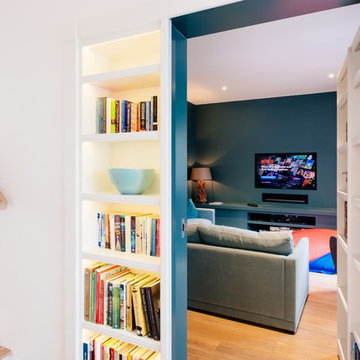
Perfect Stays
Mid-sized beach style enclosed home theatre in Gloucestershire with blue walls, light hardwood floors and a built-in media wall.
Mid-sized beach style enclosed home theatre in Gloucestershire with blue walls, light hardwood floors and a built-in media wall.
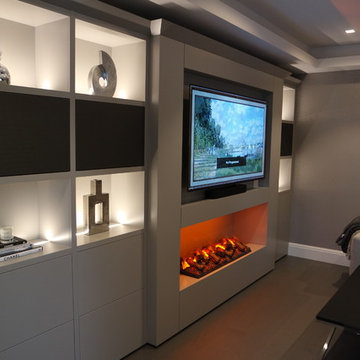
Elmfield Way, completed in 2019 is a complete renovation of a 1950's, 3 bedroom dethatched home. Now consisting of 3 floors, and 4 spacious bedrooms, this contemporary home with a backdrop of rich, warm neutral tones boasts show-stopping features, such as the rear illuminated alabaster wine display, steam effect letterbox style fireplace and glamorous modern light fittings imported from Holland.
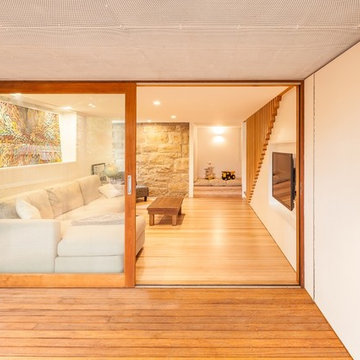
The lower ground floor rumpus/entertainment room is a cosy space flooded with texture and warmth from the existing 1850's sandstone wall, Tasmanian Oak floor, stair and balustrade, and natural light from the rear garden. The internal/external livings spaces are seamlessly joined by the continuous joinery unit/garden shed and hardwood flooring/decking. Photograph by David O'Sullivan Photography.
Mid-sized Home Theatre Design Photos with a Built-in Media Wall
4