Mid-sized Home Theatre Design Photos with Multi-coloured Walls
Refine by:
Budget
Sort by:Popular Today
1 - 20 of 228 photos
Item 1 of 3
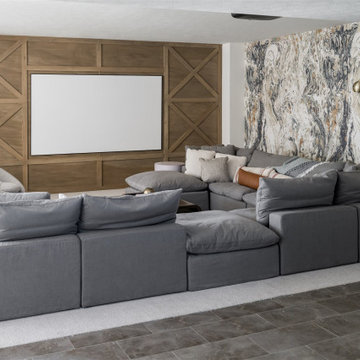
A neutral color palette punctuated by warm wood tones and large windows create a comfortable, natural environment that combines casual southern living with European coastal elegance. The 10-foot tall pocket doors leading to a covered porch were designed in collaboration with the architect for seamless indoor-outdoor living. Decorative house accents including stunning wallpapers, vintage tumbled bricks, and colorful walls create visual interest throughout the space. Beautiful fireplaces, luxury furnishings, statement lighting, comfortable furniture, and a fabulous basement entertainment area make this home a welcome place for relaxed, fun gatherings.
---
Project completed by Wendy Langston's Everything Home interior design firm, which serves Carmel, Zionsville, Fishers, Westfield, Noblesville, and Indianapolis.
For more about Everything Home, click here: https://everythinghomedesigns.com/
To learn more about this project, click here:
https://everythinghomedesigns.com/portfolio/aberdeen-living-bargersville-indiana/
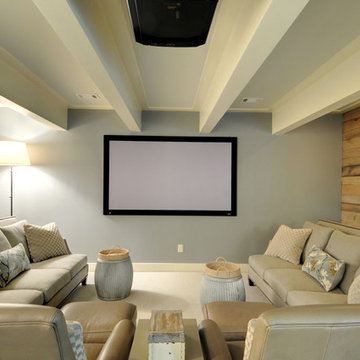
Media Room
This is an example of a mid-sized transitional home theatre in Atlanta with carpet and multi-coloured walls.
This is an example of a mid-sized transitional home theatre in Atlanta with carpet and multi-coloured walls.
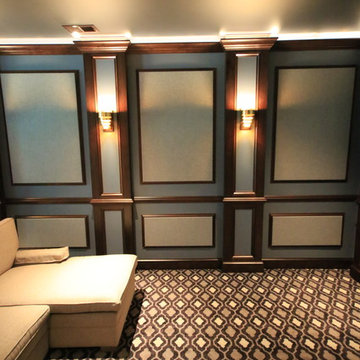
Mid-sized contemporary enclosed home theatre in Baltimore with multi-coloured walls, carpet and a projector screen.
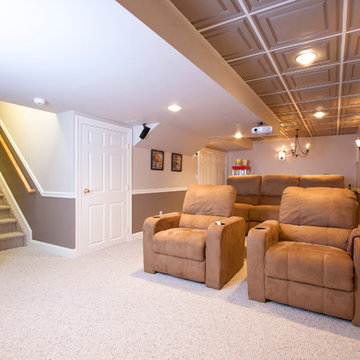
Mid-sized traditional enclosed home theatre in Newark with multi-coloured walls, carpet and a projector screen.
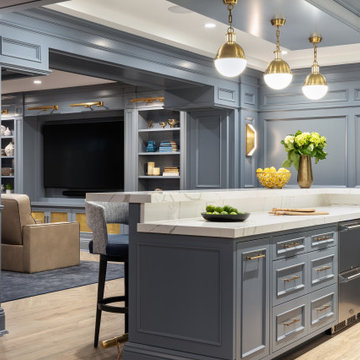
This 4,500 sq ft basement in Long Island is high on luxe, style, and fun. It has a full gym, golf simulator, arcade room, home theater, bar, full bath, storage, and an entry mud area. The palette is tight with a wood tile pattern to define areas and keep the space integrated. We used an open floor plan but still kept each space defined. The golf simulator ceiling is deep blue to simulate the night sky. It works with the room/doors that are integrated into the paneling — on shiplap and blue. We also added lights on the shuffleboard and integrated inset gym mirrors into the shiplap. We integrated ductwork and HVAC into the columns and ceiling, a brass foot rail at the bar, and pop-up chargers and a USB in the theater and the bar. The center arm of the theater seats can be raised for cuddling. LED lights have been added to the stone at the threshold of the arcade, and the games in the arcade are turned on with a light switch.
---
Project designed by Long Island interior design studio Annette Jaffe Interiors. They serve Long Island including the Hamptons, as well as NYC, the tri-state area, and Boca Raton, FL.
For more about Annette Jaffe Interiors, click here:
https://annettejaffeinteriors.com/
To learn more about this project, click here:
https://annettejaffeinteriors.com/basement-entertainment-renovation-long-island/
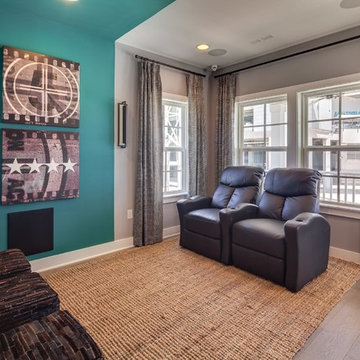
Inspiration for a mid-sized transitional open concept home theatre in Jacksonville with a wall-mounted tv, multi-coloured walls and light hardwood floors.
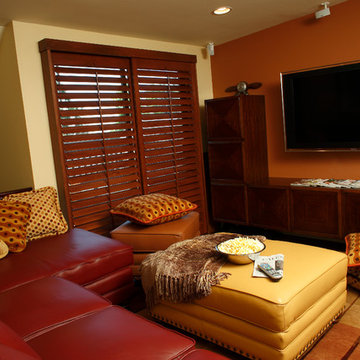
This small loft space was a jumble of storage units. So this room was streamlined with a new sectional with a built in hide-a-bed, two rolling ottomans that open up for storage, and some large comfy pillows for extra seating. The media cabinet is a wall-mounted L-shaped unit that holds all the essentials, and creates the perfect space for a wall-mounted plasma tv. A strong paprika accent wall puts the focus on the media. Photo by Harry Chamberlain
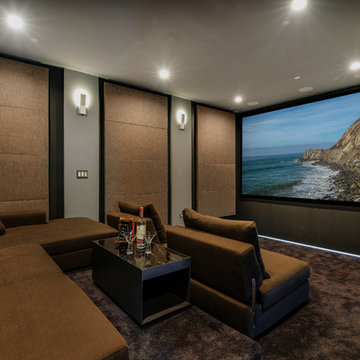
Ground up development. 7,000 sq ft contemporary luxury home constructed by FINA Construction Group Inc.
This is an example of a mid-sized contemporary enclosed home theatre in Los Angeles with multi-coloured walls, carpet and a projector screen.
This is an example of a mid-sized contemporary enclosed home theatre in Los Angeles with multi-coloured walls, carpet and a projector screen.
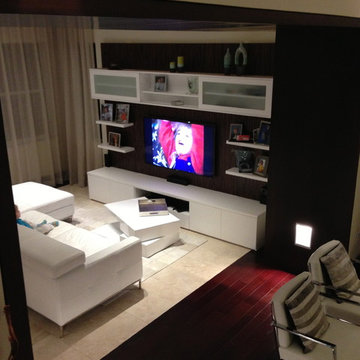
This is an example of a mid-sized contemporary open concept home theatre in Miami with multi-coloured walls, porcelain floors and a built-in media wall.
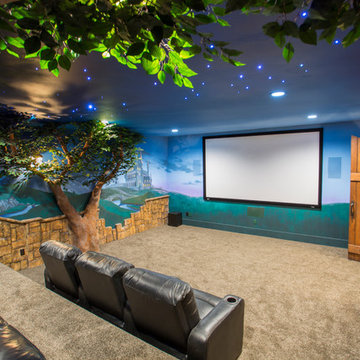
Highland Custom Homes
Photo of a mid-sized traditional enclosed home theatre in Salt Lake City with multi-coloured walls, carpet, a projector screen and beige floor.
Photo of a mid-sized traditional enclosed home theatre in Salt Lake City with multi-coloured walls, carpet, a projector screen and beige floor.
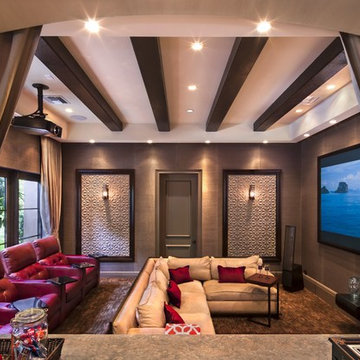
Paul Stoppi
Mid-sized transitional open concept home theatre with multi-coloured walls, concrete floors and a projector screen.
Mid-sized transitional open concept home theatre with multi-coloured walls, concrete floors and a projector screen.
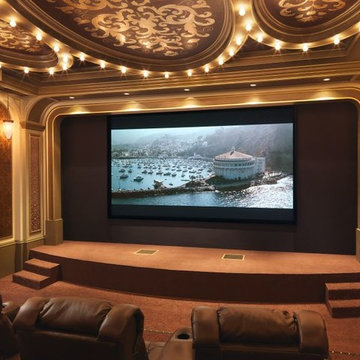
This is an example of a mid-sized traditional enclosed home theatre in St Louis with multi-coloured walls, carpet, a projector screen and red floor.
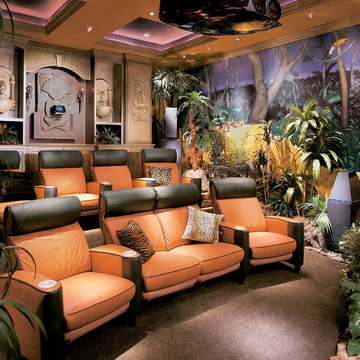
Mid-sized tropical enclosed home theatre in Atlanta with multi-coloured walls, carpet, a projector screen and brown floor.
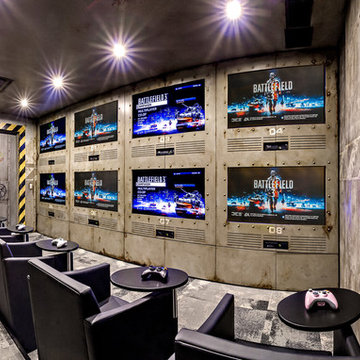
A very cool gaming room. Move over pool table, here comes Multi-Player Xbox!
Photo of a mid-sized contemporary enclosed home theatre in Calgary with multi-coloured walls, carpet and a built-in media wall.
Photo of a mid-sized contemporary enclosed home theatre in Calgary with multi-coloured walls, carpet and a built-in media wall.
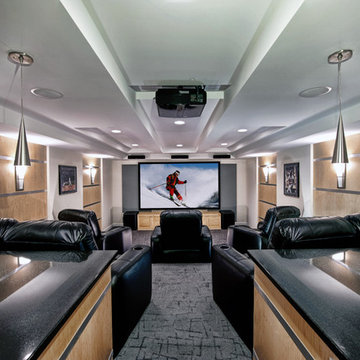
Maple wall panels and metal strips that match the pendants accent the walls of the theatre area, adding interest to the space.
This is an example of a mid-sized contemporary open concept home theatre in DC Metro with multi-coloured walls, carpet, a projector screen and grey floor.
This is an example of a mid-sized contemporary open concept home theatre in DC Metro with multi-coloured walls, carpet, a projector screen and grey floor.
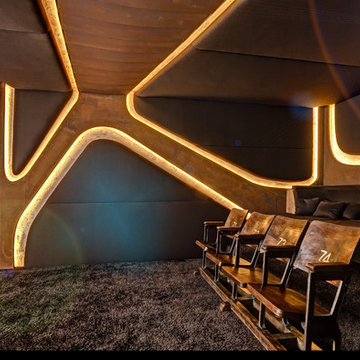
Michael Tewes
Photo of a mid-sized contemporary enclosed home theatre in Berlin with multi-coloured walls, carpet and a projector screen.
Photo of a mid-sized contemporary enclosed home theatre in Berlin with multi-coloured walls, carpet and a projector screen.
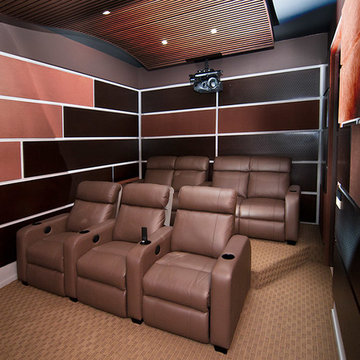
Custom home theater with a modern feel. Perfect for the whole family. Leather theater chairs add comfort and style.
Inspiration for a mid-sized transitional enclosed home theatre in Other with multi-coloured walls, carpet, a projector screen and brown floor.
Inspiration for a mid-sized transitional enclosed home theatre in Other with multi-coloured walls, carpet, a projector screen and brown floor.
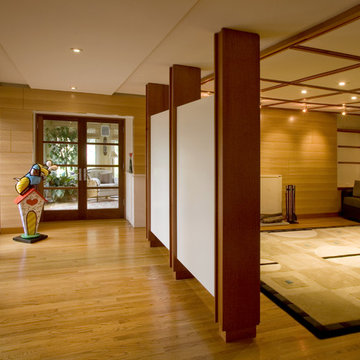
This family room was originally a large alcove off a hallway. The TV and audio equipment was housed in a laminated 90's style cube array and simply didn't fit the style for the rest of the house. To correct this and make the space more in line with the architecture throughout the house a partition was designed to house a 60" flat panel TV. All equipment with the exception of the DVD player was moved into another space. A 120" screen was concealed in the ceiling beneath the cherry strips added to the ceiling; additionally the whole ceiling appears to be wall board but in fact is fiberglass with a white fabric stretched over it with conceals the 7 speakers located in the ceiling.
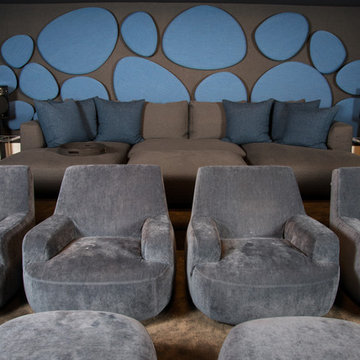
This is an example of a mid-sized contemporary enclosed home theatre in New York with multi-coloured walls, carpet and brown floor.
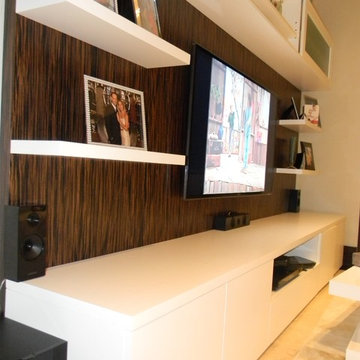
Mid-sized contemporary open concept home theatre in Miami with multi-coloured walls, porcelain floors and a built-in media wall.
Mid-sized Home Theatre Design Photos with Multi-coloured Walls
1