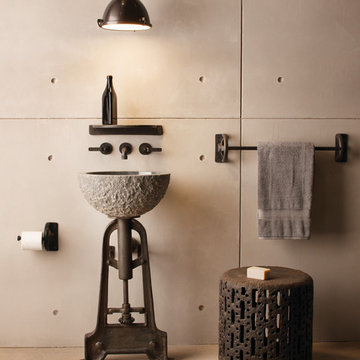Mid-sized Industrial Bathroom Design Ideas
Refine by:
Budget
Sort by:Popular Today
161 - 180 of 2,589 photos
Item 1 of 3
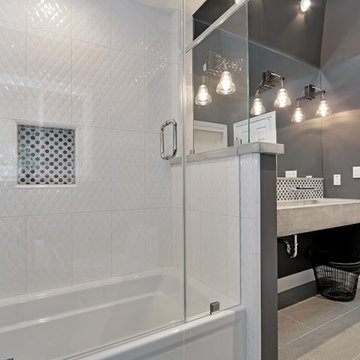
Mid-sized industrial kids bathroom in San Francisco with an integrated sink, concrete benchtops, an alcove tub, a shower/bathtub combo, a one-piece toilet, white tile, stone tile, grey walls, ceramic floors, grey floor, a hinged shower door and grey benchtops.

The brief was for an alluring and glamorous looking interior
A bathroom which could allow the homeowner couple to use at the same time.
Mirrors were important to them, and they also asked for a full-length mirror to be incorporated somewhere in the space.
The previous bathroom lacked storage, so I designed wall to wall drawers below the vanity and higher up cabinetry accessed on the sides this meant they could still have glamourous looking mirrors without loosing wall storage.
The clients wanted double basins and for the showers to face each other. They also liked the idea of a rain head so a large flush mounted rainhead was designed within the shower area. There are two separate access doors which lead into the shower so they can access their own side of the shower. The shower waste has been replaced with a double drain with a singular tiled cover – located to suite the plumbing requirements of the existing concrete floor. The clients liked the warmth of the remaining existing timber floor, so this remained but was refinished.
The shower floor and benchtops have been made out the same large sheet porcelain to keep creating a continuous look to the space.
Extra thought was put towards the specification of the asymmetrical basins and side placement of the mixer taps to ensure more usable space was available whilst using the basin.
The dark navy-stained wire brushed timber veneer cabinetry, dark metal looking tiles, stone walls and timber floor ensure textural layers are achieved.
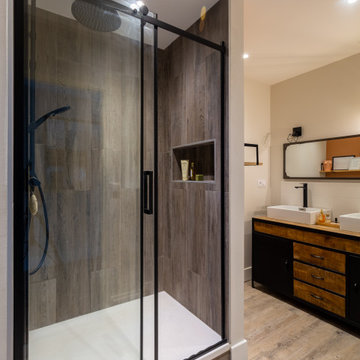
This is an example of a mid-sized industrial master bathroom in Lyon with beaded inset cabinets, dark wood cabinets, an alcove shower, gray tile, wood-look tile, beige walls, wood-look tile, a drop-in sink, wood benchtops, a sliding shower screen, a laundry, a double vanity and a freestanding vanity.
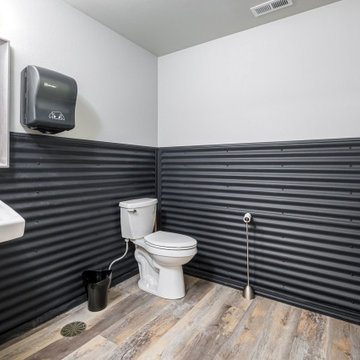
Design ideas for a mid-sized industrial bathroom in Other with an urinal, metal tile, laminate floors, a wall-mount sink and beige floor.
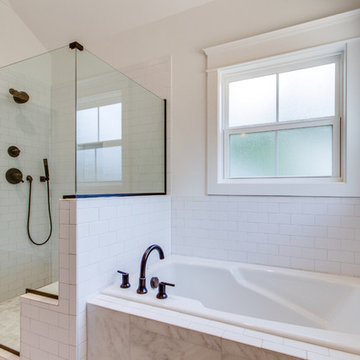
Showcase Photography
Inspiration for a mid-sized industrial master bathroom in Nashville with an undermount sink, shaker cabinets, dark wood cabinets, quartzite benchtops, an open shower, a two-piece toilet, white tile, subway tile, white walls and porcelain floors.
Inspiration for a mid-sized industrial master bathroom in Nashville with an undermount sink, shaker cabinets, dark wood cabinets, quartzite benchtops, an open shower, a two-piece toilet, white tile, subway tile, white walls and porcelain floors.
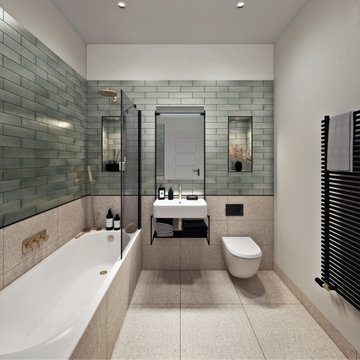
Renovated iconic brrewery building in the center of Dorchester.
This is an example of a mid-sized industrial kids bathroom in Dorset with a drop-in tub, a shower/bathtub combo, a wall-mount toilet, blue tile, ceramic tile, a single vanity and a floating vanity.
This is an example of a mid-sized industrial kids bathroom in Dorset with a drop-in tub, a shower/bathtub combo, a wall-mount toilet, blue tile, ceramic tile, a single vanity and a floating vanity.

Immerse yourself in a world of modern elegance, where industrial aesthetics seamlessly blend with luxurious comforts. This bathroom boasts sleek, concrete finishes juxtaposed with organic touches and a panoramic city view, providing an unparalleled relaxation experience. From the state-of-the-art fixtures to the sophisticated design, every element resonates with contemporary refinement.
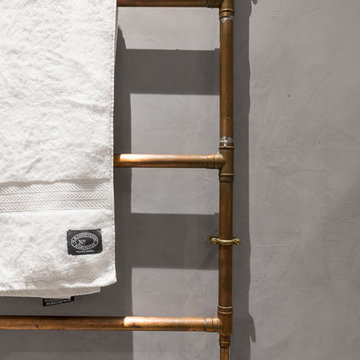
Trendy bathroom with open shower.
Crafted tape with copper pipes made onsite
Ciment spanish floor tiles
Photo of a mid-sized industrial kids bathroom in London with an open shower, glass tile, grey walls and cement tiles.
Photo of a mid-sized industrial kids bathroom in London with an open shower, glass tile, grey walls and cement tiles.
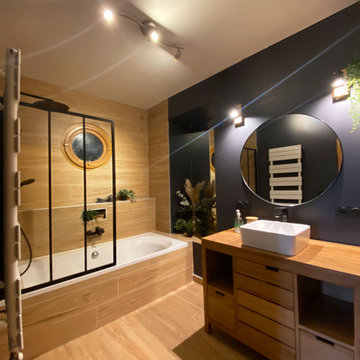
Ensemble de meuble : TIKAMOON
Miroir : LEROY MERLIN
Carrelage imitation parquet : LEROY MERLIN
Robinetterie : LEROY MERLIN
Luminaires : LEROY MERLIN
Mid-sized industrial bathroom in Lyon with beige tile, wood-look tile, wood benchtops and a single vanity.
Mid-sized industrial bathroom in Lyon with beige tile, wood-look tile, wood benchtops and a single vanity.
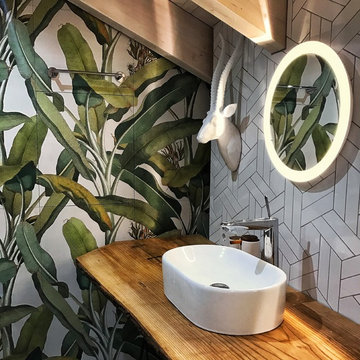
Photo of a mid-sized industrial powder room in Moscow with a wall-mount toilet, white tile, glass tile, grey walls, ceramic floors, a drop-in sink, wood benchtops, white floor and beige benchtops.
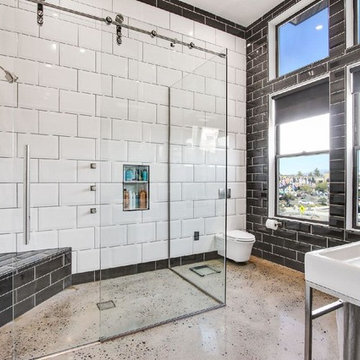
Mid-sized industrial master bathroom in Orange County with furniture-like cabinets, distressed cabinets, an open shower, a wall-mount toilet, black and white tile, porcelain tile, concrete floors, a console sink, solid surface benchtops, grey floor and a sliding shower screen.
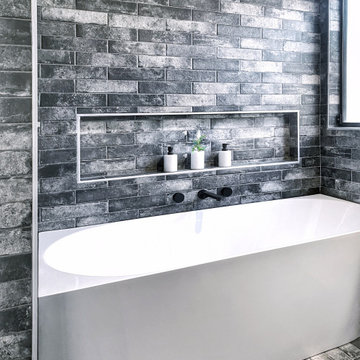
Mid-sized industrial kids bathroom in Other with flat-panel cabinets, white cabinets, a freestanding tub, an alcove shower, black and white tile, ceramic tile, multi-coloured walls, ceramic floors, solid surface benchtops, multi-coloured floor, an open shower, white benchtops, a single vanity and a freestanding vanity.
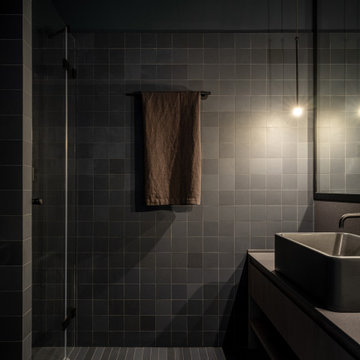
Photo of a mid-sized industrial powder room in Moscow with a wall-mount toilet, gray tile, grey walls, a console sink, brown benchtops and a freestanding vanity.
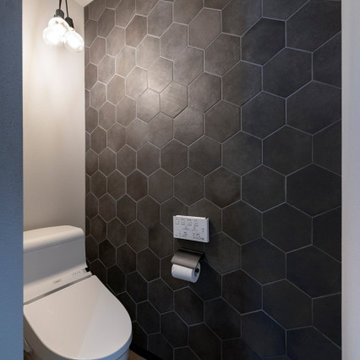
Photo of a mid-sized industrial powder room in Other with white tile, white walls, grey floor, beige benchtops and wallpaper.
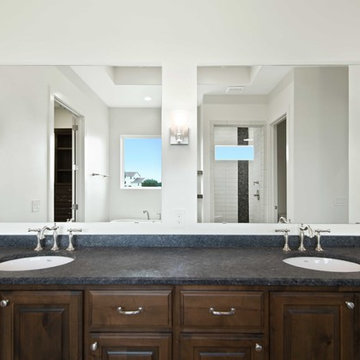
Mid-sized industrial master bathroom in Austin with raised-panel cabinets, medium wood cabinets, a freestanding tub, an alcove shower, a two-piece toilet, white tile, cement tile, white walls, travertine floors, an undermount sink, granite benchtops, brown floor, an open shower and black benchtops.
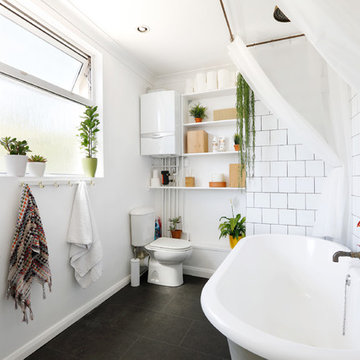
Emma Wood
Photo of a mid-sized industrial kids bathroom in Sussex with white cabinets, a claw-foot tub, a shower/bathtub combo, a two-piece toilet, white tile, ceramic tile, white walls, ceramic floors, a wall-mount sink, black floor and a shower curtain.
Photo of a mid-sized industrial kids bathroom in Sussex with white cabinets, a claw-foot tub, a shower/bathtub combo, a two-piece toilet, white tile, ceramic tile, white walls, ceramic floors, a wall-mount sink, black floor and a shower curtain.

Photo of a mid-sized industrial master bathroom in Sydney with a freestanding tub, an open shower, a wall-mount toilet, black tile, subway tile, limestone floors, an integrated sink, limestone benchtops, grey floor, an open shower, a double vanity, a built-in vanity and flat-panel cabinets.
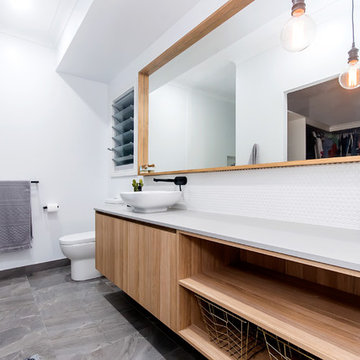
Liz Andrew Photography & Design
This is an example of a mid-sized industrial master bathroom in Other with flat-panel cabinets, light wood cabinets, an open shower, a one-piece toilet, white tile, ceramic tile, white walls, ceramic floors, a vessel sink, granite benchtops, grey floor, an open shower, grey benchtops, a niche, a single vanity and a floating vanity.
This is an example of a mid-sized industrial master bathroom in Other with flat-panel cabinets, light wood cabinets, an open shower, a one-piece toilet, white tile, ceramic tile, white walls, ceramic floors, a vessel sink, granite benchtops, grey floor, an open shower, grey benchtops, a niche, a single vanity and a floating vanity.

Published around the world: Master Bathroom with low window inside shower stall for natural light. Shower is a true-divided lite design with tempered glass for safety. Shower floor is of small cararra marble tile. Interior by Robert Nebolon and Sarah Bertram.
Robert Nebolon Architects; California Coastal design
San Francisco Modern, Bay Area modern residential design architects, Sustainability and green design
Matthew Millman: photographer
Link to New York Times May 2013 article about the house: http://www.nytimes.com/2013/05/16/greathomesanddestinations/the-houseboat-of-their-dreams.html?_r=0
Mid-sized Industrial Bathroom Design Ideas
9


