Mid-sized Tropical Bathroom Design Ideas
Refine by:
Budget
Sort by:Popular Today
1 - 20 of 1,053 photos
Item 1 of 3

Photo of a mid-sized tropical master bathroom in Geelong with light wood cabinets, porcelain tile, grey walls, porcelain floors, an undermount sink, engineered quartz benchtops, grey benchtops, a double vanity and a floating vanity.

Design ideas for a mid-sized tropical 3/4 wet room bathroom in Sussex with glass-front cabinets, green cabinets, a wall-mount toilet, green tile, limestone, slate floors, a wall-mount sink, wood benchtops, black floor, brown benchtops, a single vanity, a built-in vanity and wallpaper.
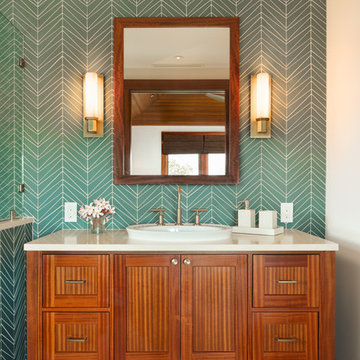
This bright blue tropical bathroom highlights the use of local glass tiles in a palm leaf pattern and natural tropical hardwoods. The freestanding vanity is custom made out of tropical Sapele wood, the mirror was custom made to match. The hardware and fixtures are brushed bronze. The floor tile is porcelain.
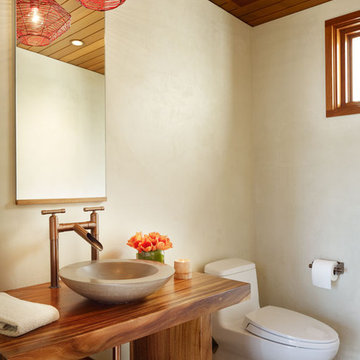
Photography: Eric Staudenmaier
This is an example of a mid-sized tropical powder room in Los Angeles with a vessel sink, open cabinets, dark wood cabinets, beige walls, porcelain floors, wood benchtops, brown floor and brown benchtops.
This is an example of a mid-sized tropical powder room in Los Angeles with a vessel sink, open cabinets, dark wood cabinets, beige walls, porcelain floors, wood benchtops, brown floor and brown benchtops.

Step into a stylish bathroom retreat featuring an arched mirror, a floating timber vanity with a crisp white benchtop, and a generously sized shower with a tiled niche. This space effortlessly marries modern design with natural elements, creating a refreshing and inviting atmosphere.
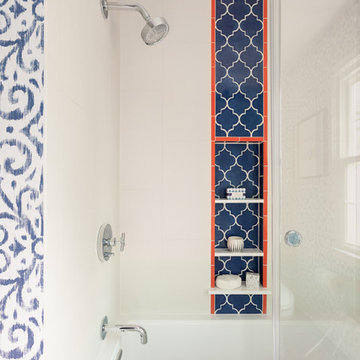
Sophisticated and fun were the themes in this design. This bathroom is used by three young children. The parents wanted a bathroom whose decor would be fun for the children, but "not a kiddy bathroom". This family travels to the beach quite often, so they wanted a beach resort (emphasis on resort) influence in the design. Storage of toiletries & medications, as well as a place to hang a multitude of towels, were the primary goals. Besides meeting the storage goals, the bathroom needed to be brightened and needed better lighting. Ocean-inspired blue & white wallpaper was paired with bright orange, Moroccan-inspired floor & accent tiles from Fireclay Tile to give the "resort" look the clients were looking for. Light fixtures with industrial style accents add additional interest, while a seagrass mirror adds texture & warmth.
Photos: Christy Kosnic
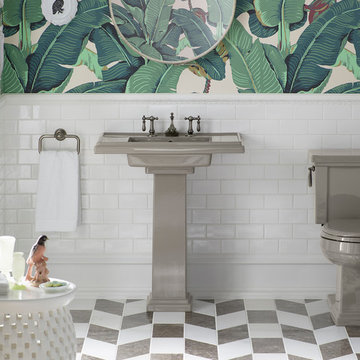
Inspiration for a mid-sized tropical 3/4 bathroom in Minneapolis with a two-piece toilet, gray tile, white tile, stone tile, marble floors, solid surface benchtops, multi-coloured walls and an integrated sink.
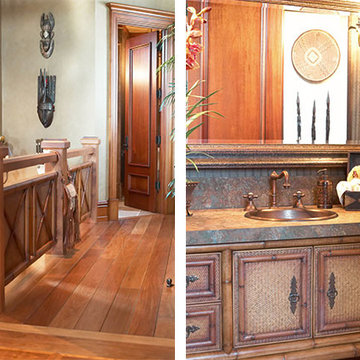
Matt McCourtney
Inspiration for a mid-sized tropical bathroom in Tampa.
Inspiration for a mid-sized tropical bathroom in Tampa.
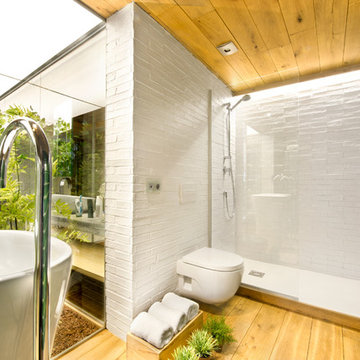
This is an example of a mid-sized tropical 3/4 bathroom in Madrid with an alcove shower, a wall-mount toilet, multi-coloured walls, medium hardwood floors and a pedestal sink.
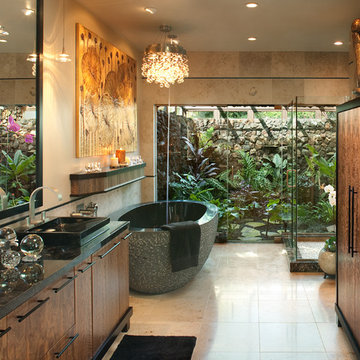
Within an enclosure of lava rock, tiny tree frogs and colorful lizards frolic within lush tropical foliage reaching toward the sun.
Design ideas for a mid-sized tropical master bathroom in San Diego with flat-panel cabinets, medium wood cabinets, a one-piece toilet, black tile, stone tile, beige walls, ceramic floors, a vessel sink, solid surface benchtops, a corner shower and a freestanding tub.
Design ideas for a mid-sized tropical master bathroom in San Diego with flat-panel cabinets, medium wood cabinets, a one-piece toilet, black tile, stone tile, beige walls, ceramic floors, a vessel sink, solid surface benchtops, a corner shower and a freestanding tub.

Interior: Kitchen Studio of Glen Ellyn
Photography: Michael Alan Kaskel
Vanity: Woodland Cabinetry
Inspiration for a mid-sized tropical master bathroom in Other with beaded inset cabinets, blue cabinets, a drop-in tub, a shower/bathtub combo, white tile, ceramic tile, multi-coloured walls, mosaic tile floors, a drop-in sink, marble benchtops, multi-coloured floor, a shower curtain, white benchtops, a single vanity, a freestanding vanity and wallpaper.
Inspiration for a mid-sized tropical master bathroom in Other with beaded inset cabinets, blue cabinets, a drop-in tub, a shower/bathtub combo, white tile, ceramic tile, multi-coloured walls, mosaic tile floors, a drop-in sink, marble benchtops, multi-coloured floor, a shower curtain, white benchtops, a single vanity, a freestanding vanity and wallpaper.
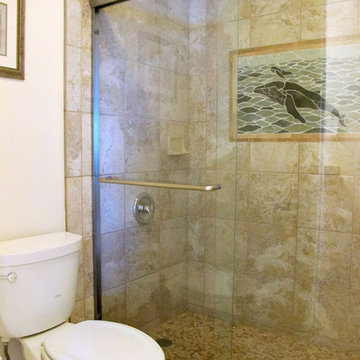
Design ideas for a mid-sized tropical 3/4 bathroom in Hawaii with a drop-in sink, recessed-panel cabinets, dark wood cabinets, granite benchtops, an alcove shower, a one-piece toilet, multi-coloured walls and ceramic floors.
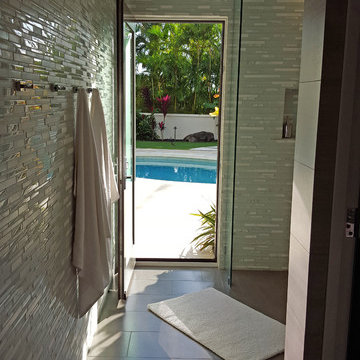
Built in 1998, the 2,800 sq ft house was lacking the charm and amenities that the location justified. The idea was to give it a "Hawaiiana" plantation feel.
Exterior renovations include staining the tile roof and exposing the rafters by removing the stucco soffits and adding brackets.
Smooth stucco combined with wood siding, expanded rear Lanais, a sweeping spiral staircase, detailed columns, balustrade, all new doors, windows and shutters help achieve the desired effect.
On the pool level, reclaiming crawl space added 317 sq ft. for an additional bedroom suite, and a new pool bathroom was added.
On the main level vaulted ceilings opened up the great room, kitchen, and master suite. Two small bedrooms were combined into a fourth suite and an office was added. Traditional built-in cabinetry and moldings complete the look.
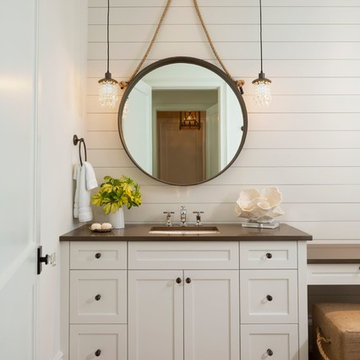
Designer: Sherri DuPont Photographer: Lori Hamilton
Mid-sized tropical 3/4 bathroom in Miami with shaker cabinets, white cabinets, white walls, dark hardwood floors, an undermount sink, brown floor and black benchtops.
Mid-sized tropical 3/4 bathroom in Miami with shaker cabinets, white cabinets, white walls, dark hardwood floors, an undermount sink, brown floor and black benchtops.
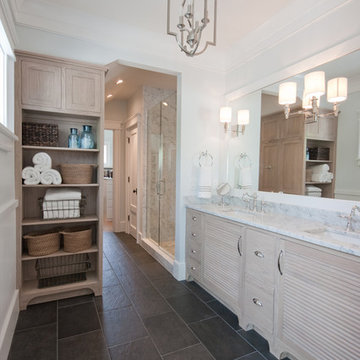
Sullivan's Island Private Residence
Completed 2013
Photographer: Charleston Home + Design
Facebook/Twitter/Instagram/Tumblr:
inkarchitecture
Inspiration for a mid-sized tropical master bathroom in Charleston with an undermount sink, louvered cabinets, light wood cabinets, marble benchtops, an alcove shower, black tile, stone tile, white walls and slate floors.
Inspiration for a mid-sized tropical master bathroom in Charleston with an undermount sink, louvered cabinets, light wood cabinets, marble benchtops, an alcove shower, black tile, stone tile, white walls and slate floors.

Tropical Bathroom in Horsham, West Sussex
Sparkling brushed-brass elements, soothing tones and patterned topical accent tiling combine in this calming bathroom design.
The Brief
This local Horsham client required our assistance refreshing their bathroom, with the aim of creating a spacious and soothing design. Relaxing natural tones and design elements were favoured from initial conversations, whilst designer Martin was also to create a spacious layout incorporating present-day design components.
Design Elements
From early project conversations this tropical tile choice was favoured and has been incorporated as an accent around storage niches. The tropical tile choice combines perfectly with this neutral wall tile, used to add a soft calming aesthetic to the design. To add further natural elements designer Martin has included a porcelain wood-effect floor tile that is also installed within the walk-in shower area.
The new layout Martin has created includes a vast walk-in shower area at one end of the bathroom, with storage and sanitaryware at the adjacent end.
The spacious walk-in shower contributes towards the spacious feel and aesthetic, and the usability of this space is enhanced with a storage niche which runs wall-to-wall within the shower area. Small downlights have been installed into this niche to add useful and ambient lighting.
Throughout this space brushed-brass inclusions have been incorporated to add a glitzy element to the design.
Special Inclusions
With plentiful storage an important element of the design, two furniture units have been included which also work well with the theme of the project.
The first is a two drawer wall hung unit, which has been chosen in a walnut finish to match natural elements within the design. This unit is equipped with brushed-brass handleware, and atop, a brushed-brass basin mixer from Aqualla has also been installed.
The second unit included is a mirrored wall cabinet from HiB, which adds useful mirrored space to the design, but also fantastic ambient lighting. This cabinet is equipped with demisting technology to ensure the mirrored area can be used at all times.
Project Highlight
The sparkling brushed-brass accents are one of the most eye-catching elements of this design.
A full array of brassware from Aqualla’s Kyloe collection has been used for this project, which is equipped with a subtle knurled finish.
The End Result
The result of this project is a renovation that achieves all elements of the initial project brief, with a remarkable design. A tropical tile choice and brushed-brass elements are some of the stand-out features of this project which this client can will enjoy for many years.
If you are thinking about a bathroom update, discover how our expert designers and award-winning installation team can transform your property. Request your free design appointment in showroom or online today.
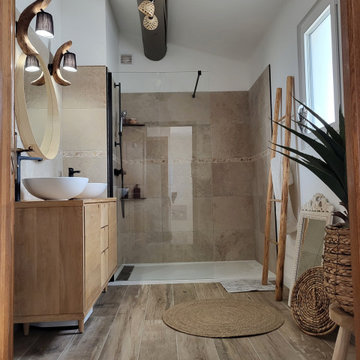
Photo of a mid-sized tropical 3/4 bathroom in Marseille with a curbless shower, beige tile, wood-look tile, a vessel sink, wood benchtops and a double vanity.
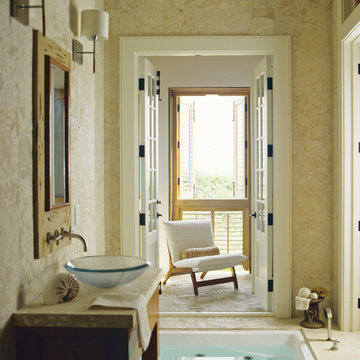
Inspiration for a mid-sized tropical master bathroom in Miami with medium wood cabinets, a hot tub, beige walls, a vessel sink, open cabinets and ceramic floors.
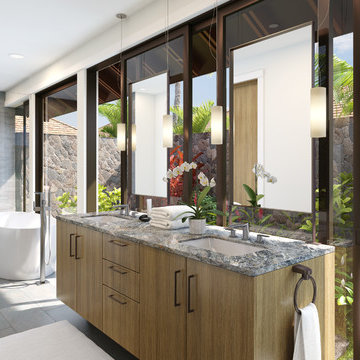
Photo of a mid-sized tropical master bathroom in Hawaii with an undermount sink, flat-panel cabinets, light wood cabinets, solid surface benchtops, a freestanding tub, a curbless shower, a one-piece toilet, gray tile, ceramic tile, white walls and travertine floors.
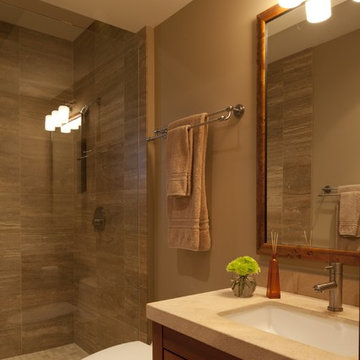
Design ideas for a mid-sized tropical bathroom in Seattle with recessed-panel cabinets, medium wood cabinets, a curbless shower, a two-piece toilet, beige tile, porcelain tile, beige walls, porcelain floors, an undermount sink, limestone benchtops, beige floor, an open shower and beige benchtops.
Mid-sized Tropical Bathroom Design Ideas
1

