All Ceiling Designs Mid-sized Kids' Room Design Ideas
Refine by:
Budget
Sort by:Popular Today
181 - 200 of 1,372 photos
Item 1 of 3
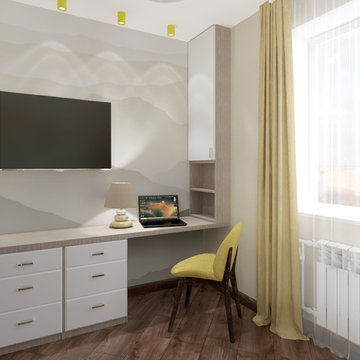
Photo of a mid-sized gender-neutral kids' room in Moscow with beige walls, laminate floors, brown floor and recessed.
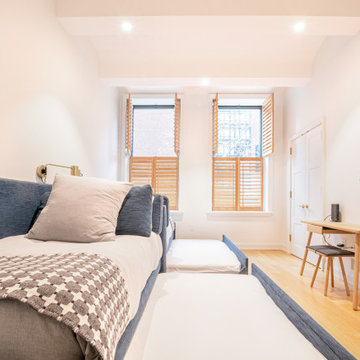
Located in Manhattan, this beautiful three-bedroom, three-and-a-half-bath apartment incorporates elements of mid-century modern, including soft greys, subtle textures, punchy metals, and natural wood finishes. Throughout the space in the living, dining, kitchen, and bedroom areas are custom red oak shutters that softly filter the natural light through this sun-drenched residence. Louis Poulsen recessed fixtures were placed in newly built soffits along the beams of the historic barrel-vaulted ceiling, illuminating the exquisite décor, furnishings, and herringbone-patterned white oak floors. Two custom built-ins were designed for the living room and dining area: both with painted-white wainscoting details to complement the white walls, forest green accents, and the warmth of the oak floors. In the living room, a floor-to-ceiling piece was designed around a seating area with a painting as backdrop to accommodate illuminated display for design books and art pieces. While in the dining area, a full height piece incorporates a flat screen within a custom felt scrim, with integrated storage drawers and cabinets beneath. In the kitchen, gray cabinetry complements the metal fixtures and herringbone-patterned flooring, with antique copper light fixtures installed above the marble island to complete the look. Custom closets were also designed by Studioteka for the space including the laundry room.
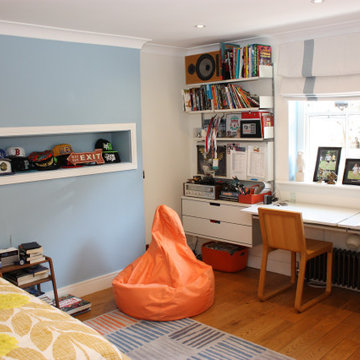
Originally the family's guest room in the lower ground was converted into the older son's new bedroom. The two boys were sharing but it became apparent that they both required their own space and in this case on different levels. The individual rooms was not only highly appreciated by the boys themselves but also very beneficial for the overall family dynamics.
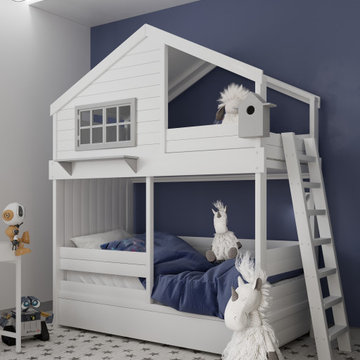
Design ideas for a mid-sized contemporary kids' bedroom for kids 4-10 years old and boys in Saint Petersburg with blue walls, laminate floors, white floor, recessed and wallpaper.
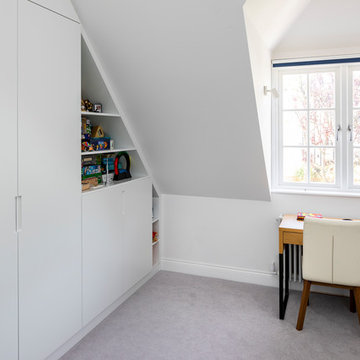
Children's bedroom with study area and build in wardrobes.
Photo by Chris Snook
Photo of a mid-sized modern gender-neutral kids' study room for kids 4-10 years old in London with carpet, grey floor, vaulted and white walls.
Photo of a mid-sized modern gender-neutral kids' study room for kids 4-10 years old in London with carpet, grey floor, vaulted and white walls.
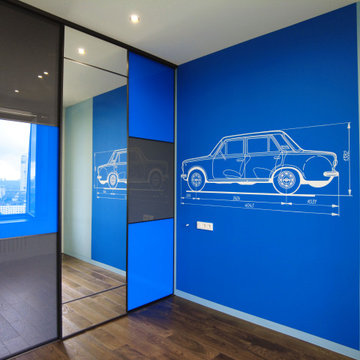
Детская комната мальчика - это огромный мир, который станет местом для реализации смелых мальчишеских фантазий! Здесь более холодные цветовые сочетания, оттенки синего, серого и белого ?
Мы уже говорили, что комнаты детей - идентичны, отличие в небольших деталях и цветах. Однако изначально по проекту дизайнера было одно значительное отличие, от которого нам пришлось отступить. Дизайнер рисовал двери купе жалюзийного типа. Заказчиками было принято решение сделать одинаковые двери в обеих детских, тем самым подчеркнув их схожесть.
Внутреннее наполнение гардеробной заказчица спроектировала по своему вкусу, не слушая наших советов. Наши рекомендации по глубине ящиков и их размерам не принимались, так как у хозяйки уже было сформированное свое мнение, основанное на привычках и удобстве.
Следующая сложность - выбор материалов для гардеробной. Нужен был белый матовый цвет, но изготовить его в недорогом формате, да чтобы он еще и не пачкался, было сложно. В итоге мы пришли к крашеному стеклу. Согласитесь, идея удалась! ?
Обратите внимание, что у зеркала появились деления в верхней и нижней части. Это произошло только потому, что высота потолков оказалась больше, чем размер материалов, пришлось проявить смекалку. Результат превзошел себя!
В процессе работы мы столкнулись с несоответствием между проектом и реальностью - стол оказался выше подоконника после черновых отделочных работ. Нам пришлось сконструировать изделие таким образом, чтобы стол не был интегрирован в саму оконную зону, как было на проекте дизайнера. Пришлось отступить от проекта, чтобы окно можно было открыть и помыть. Не опустив мы стол, окно не открывалось бы.
Понравился ли результат заказчикам? Да, они остались в восторге! Да и мы в целом максимально помогали им реализовывать задуманное, то и дело отступая незначительно от проекта. И если изначально у заказчиков присутствовала определенная неуверенность в конечном результате, то к концу она полностью испарилась. Результатом они были полностью удовлетворены, да и мы тоже!
А что скажете вы??
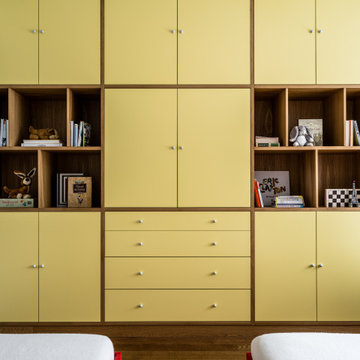
Напротив кроватей мы расположили большой встроенный шкаф, который может вместить в себя все необходимое - книжки, игрушки, разные вещи, в за центральными дверками скрывается телевизор, для уютного просмотра мультфильмов и фильмов отдельно от мамы и папы в своей комнате.
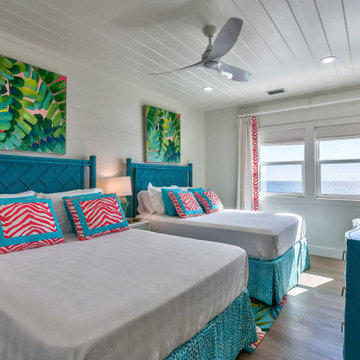
Perfect place for guests. Queen bedroom.
Inspiration for a mid-sized beach style gender-neutral kids' bedroom in Other with white walls, timber and planked wall panelling.
Inspiration for a mid-sized beach style gender-neutral kids' bedroom in Other with white walls, timber and planked wall panelling.
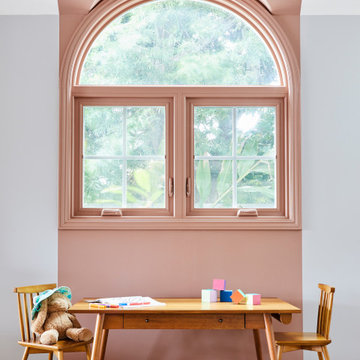
The result is an enchanting masterpiece where functionality and sophistication intertwine, effortlessly fulfilling our client's desire for a playful yet refined living space. We take immense pride in bringing their vision to life, creating a home that exudes charm, warmth, and limitless possibilities in the captivating spirit of California living and mid-century allure.
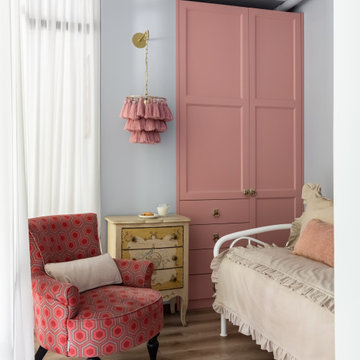
Inspiration for a mid-sized kids' bedroom for kids 4-10 years old and girls in Other with blue walls, laminate floors, beige floor and exposed beam.
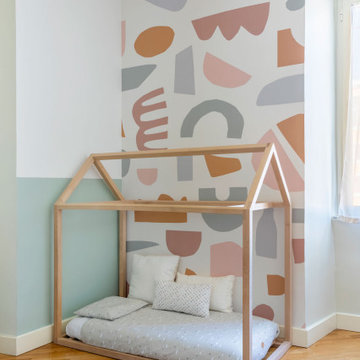
Dettaglio del lettino a forma di casetta con struttura in legno aperta.
Decorazione a parete verde chiara e carta da parati decorata con motivi ispirati a matisse.
Biancheria letto ferm living, composizione di cucscini in lino e cotone
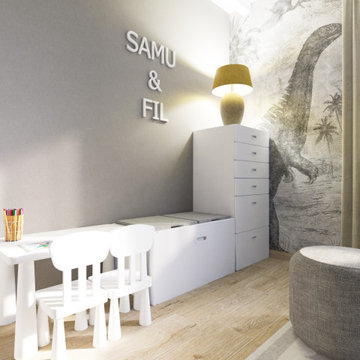
“Arredare con mobili della grande distribuzione”
Arredare con gusto e funzionalità utilizzando la grande distribuzione non è impossibile, ma deve esserci un progetto che vi aiuti a non ritrovarvi ad avere una situazione totalmente decontestualizzata dallo stile dell’intera abitazione e con arredi posizionati senza una giusta cognizione di causa.
Uno dei locali migliori dove utilizzare questa tipologia di mobili sono le camerette dei bambini, in quanto la durabilità di questa tipologia di arredo collinea con la crescita dei figli, permettendovi quindi di sostiuire senza grandi investimenti economici.
In questo progetto vi mostriamo una cameretta di 14mq di due bambini dove sono stati selezionati prodotti di Ikea appunto per risparmiare sull’acquisto dei vari arredi senza rinunciare all’estetica ma sopratutto alla funzionalità.
Ogni dettaglio infatti è stato studiato prima in Cad attraverso diverse proposte di distribuzione degli arredi ed in seguito attraverso il modello 3D che ci ha permesso di mostrare al cliente il risultato finale che otterrà.
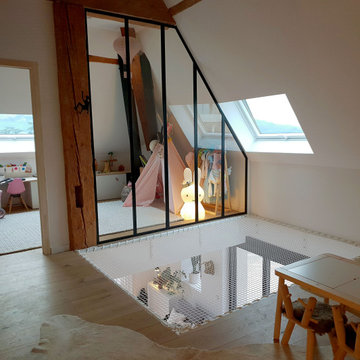
Sublime rénovation d'une maison au bord du lac D’Annecy. Pour l'espace des enfants, un filet d'habitation horizontal a été installé, afin de créer un espace suspendu qui conserve la luminosité dans la pièce en-dessous. Ce filet est également un gain de place car combine à la fois un espace de jeux et un espace de repos : Une solution pratique qui permet de faire des économies et d'optimiser l'espace, avec en prime, un filet garde-corps blanc qui s'accorde avec l'escalier ultracontemporain de la maison.
Références : Filets en mailles de 30mm blanches pour le garde-corps et l’espaces des enfants.
@Casa de Anna
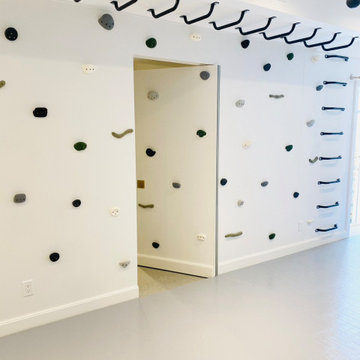
Photo of a mid-sized country gender-neutral kids' playroom for kids 4-10 years old in New York with white walls, light hardwood floors, grey floor, wood and panelled walls.
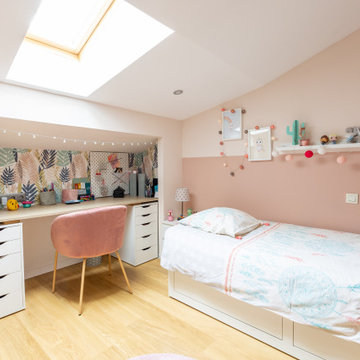
Harmonisation des espaces entre une Chambre pré-ado & une salle de bain.
Pour ce projet, il est question d'agrandir la chambre de petite fille pour donner plus d'espace à l'adolescente en devenir.
Nous avons diminué la superficie de la salle de bain, tout en restant fonctionnel et pratique.
Un travail de tri a été effectué dans les 2 pièces pour que les propriétaires se délestent de l'inutile, pour faire place à ce changement Intérieur et accueillir les nouvelles énergies apportées au projet.
Pour se faire, une canalisation des énergies a été faite pour recevoir tous les besoins dont ces derniers avaient à conscientiser et pour réaliser ce projet.
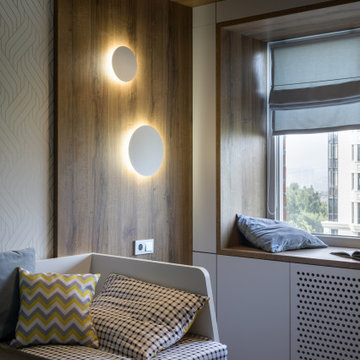
Photo of a mid-sized contemporary kids' room for girls in Novosibirsk with grey walls, vinyl floors, brown floor and wood.
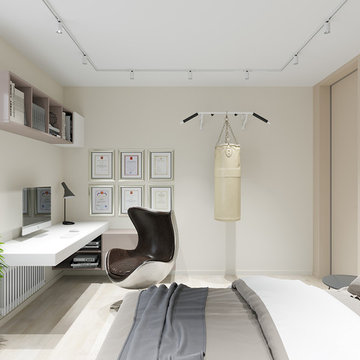
LINEIKA Design Bureau | Детская комната для мальчика 14 лет. Рядом с рабочим местом разместили грамоты и дипломы подростка.
Inspiration for a mid-sized contemporary kids' room for boys in Saint Petersburg with beige walls, medium hardwood floors, beige floor and recessed.
Inspiration for a mid-sized contemporary kids' room for boys in Saint Petersburg with beige walls, medium hardwood floors, beige floor and recessed.
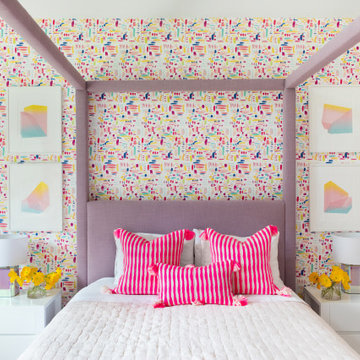
Advisement + Design - Construction advisement, custom millwork & custom furniture design, interior design & art curation by Chango & Co.
Design ideas for a mid-sized transitional kids' playroom for kids 4-10 years old and girls in New York with multi-coloured walls, light hardwood floors, brown floor, timber and wallpaper.
Design ideas for a mid-sized transitional kids' playroom for kids 4-10 years old and girls in New York with multi-coloured walls, light hardwood floors, brown floor, timber and wallpaper.
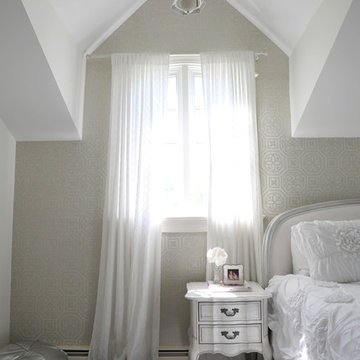
Metallic grasscloth accent wall provides a dramatic backdrop for this little girls room in Chatham, NJ. En suite, vaulted ceilings, Benjamin Moore, RH Baby & Child, Thibaut, Dormirs, Sheer Panels.
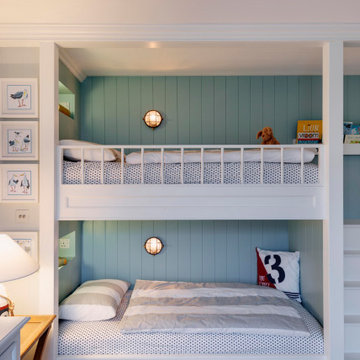
This is an example of a mid-sized beach style gender-neutral kids' room in Devon with multi-coloured walls, medium hardwood floors, brown floor, recessed and panelled walls.
All Ceiling Designs Mid-sized Kids' Room Design Ideas
10