Mid-sized Kids' Room Design Ideas with Plywood Floors
Refine by:
Budget
Sort by:Popular Today
21 - 40 of 106 photos
Item 1 of 3
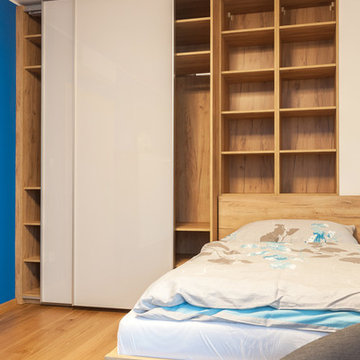
Design ideas for a mid-sized contemporary kids' room for boys in Other with blue walls and plywood floors.
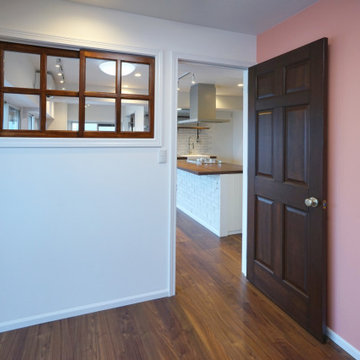
仕切り壁にガラスの戸をつけ、お部屋全体が明るくなるようにしました。ピンクのアクセント壁でおしゃれに
Photo of a mid-sized scandinavian kids' room for girls in Other with pink walls, plywood floors, brown floor, wallpaper and wallpaper.
Photo of a mid-sized scandinavian kids' room for girls in Other with pink walls, plywood floors, brown floor, wallpaper and wallpaper.
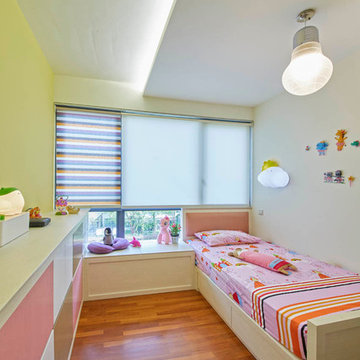
Common bedroom has false ceiling with hidden track lights with hanging light. It also has a custom fitted bed frame finish in matte white wood finish with two part compartment. White wash walls with one portion in canary yellow with high pressure laminated flooring in maple wood finish.
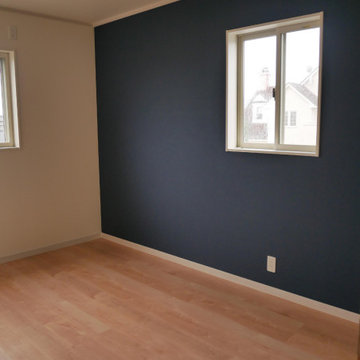
お子さんのお部屋です。
長く使えるように、ネイビーの大人っぽい色を選ばれました。
ブルーは落ち着きを得ることができ、勉強などにも集中しやすくなるカラーなので、睡眠や学習など多目的に及ぶ子供室へのアクセントにおすすめです。
Mid-sized scandinavian kids' room in Other with blue walls, plywood floors and brown floor for boys.
Mid-sized scandinavian kids' room in Other with blue walls, plywood floors and brown floor for boys.
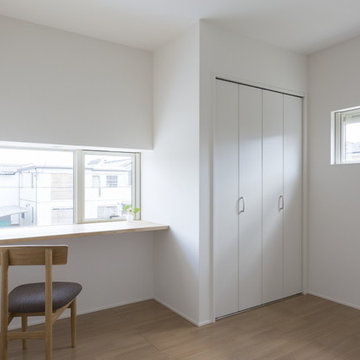
Photo of a mid-sized scandinavian kids' room for boys in Other with white walls, plywood floors and beige floor.
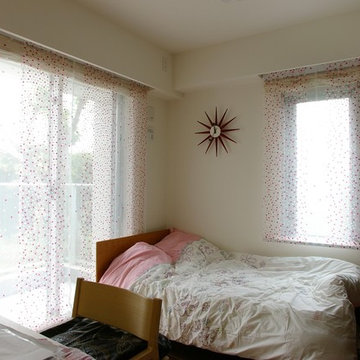
Photo by Naotake Moriyoshi
Inspiration for a mid-sized asian kids' room for girls in Yokohama with white walls, plywood floors and brown floor.
Inspiration for a mid-sized asian kids' room for girls in Yokohama with white walls, plywood floors and brown floor.
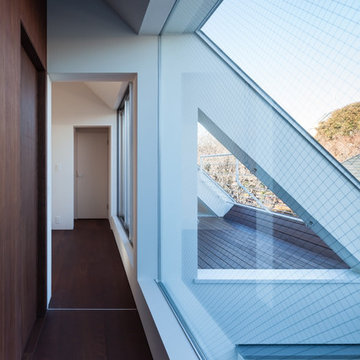
都内の市街地に計画した木造3階建ての住宅。敷地はT字交差点にある。前面道路は交通量がやや多いものの南面・西面には緑豊かな公園があった。まず五角形の敷 地形状にそって廻した外壁と、法規制・周辺とのバランスから導き出した屋根により、最大限に空間を囲い込んだ。このヴォリュームに対して、緑が見える方向にだ け開口を穿ち、さらにこの開口に絡めて外部吹抜けやバルコニーを設け、ヴォリュームの中に空隙を挿入した。これにより、外から見ると開口量が少ない印象だが、内部空間には十分な光が届き、風が流れ、広がりが生まれている。また周辺環境から適度な引きがとれ、中と外のゆるやかな接続が可能となった。
主要用途:住宅
構造:木造
構造設計:間藤構造設計事務所
施工:青
所在地:東京
竣工:2013
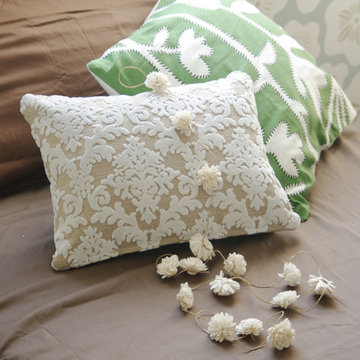
ⓒMasumi Nagashima Design / photo by Fumiko Yagi
Inspiration for a mid-sized traditional kids' room for girls in Nagoya with multi-coloured walls, plywood floors and brown floor.
Inspiration for a mid-sized traditional kids' room for girls in Nagoya with multi-coloured walls, plywood floors and brown floor.
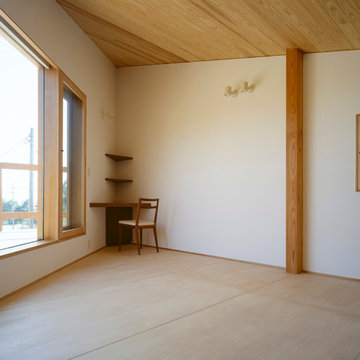
Photo Copyright nacasa and partners inc.
Design ideas for a mid-sized modern gender-neutral kids' playroom in Other with white walls, plywood floors and brown floor.
Design ideas for a mid-sized modern gender-neutral kids' playroom in Other with white walls, plywood floors and brown floor.
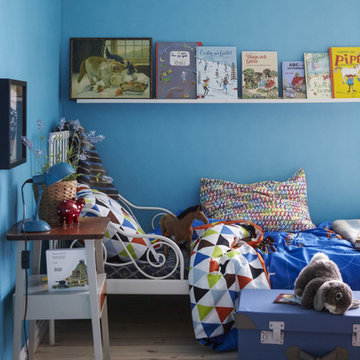
Design ideas for a mid-sized traditional kids' room in Other with blue walls and plywood floors.
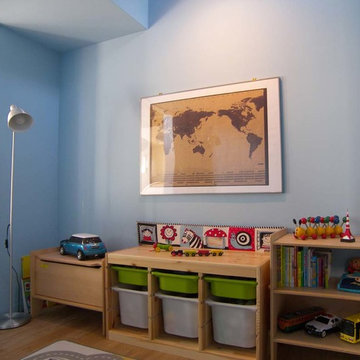
わたなべけんたろう
Photo of a mid-sized modern kids' room for boys in Other with blue walls, plywood floors and beige floor.
Photo of a mid-sized modern kids' room for boys in Other with blue walls, plywood floors and beige floor.
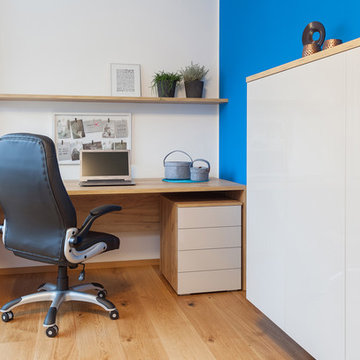
Inspiration for a mid-sized contemporary kids' room for boys in Other with blue walls and plywood floors.
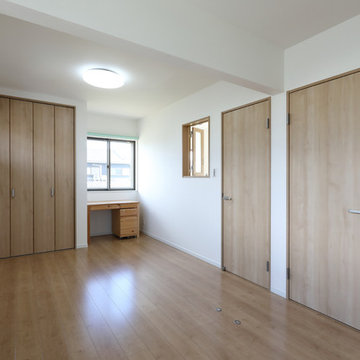
Photo of a mid-sized country kids' playroom in Other with white walls, plywood floors and brown floor.
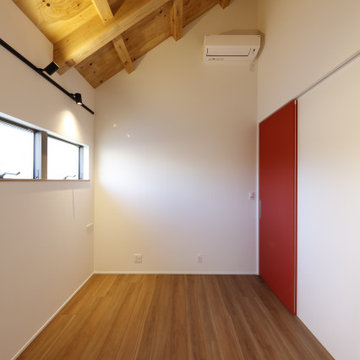
Inspiration for a mid-sized contemporary kids' room for girls in Other with white walls, plywood floors, brown floor, exposed beam and wallpaper.
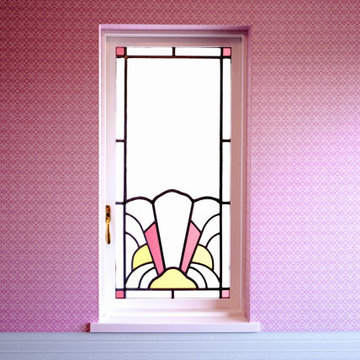
お部屋の色にあわせた色のステンドグラスパネル
Mid-sized scandinavian kids' bedroom in Other with pink walls, plywood floors, brown floor, wallpaper and wallpaper for kids 4-10 years old and girls.
Mid-sized scandinavian kids' bedroom in Other with pink walls, plywood floors, brown floor, wallpaper and wallpaper for kids 4-10 years old and girls.
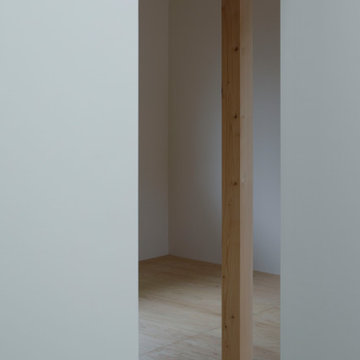
Design ideas for a mid-sized kids' playroom for kids 4-10 years old and girls in Other with white walls, plywood floors, beige floor, wallpaper and wallpaper.
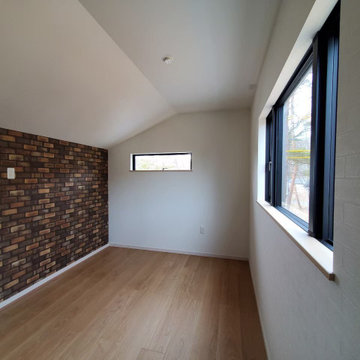
2階にあるモダンな子供部屋
壁掛けテレビも可能です。
Mid-sized modern kids' room in Other with brown walls, plywood floors, brown floor, wallpaper and brick walls for boys.
Mid-sized modern kids' room in Other with brown walls, plywood floors, brown floor, wallpaper and brick walls for boys.
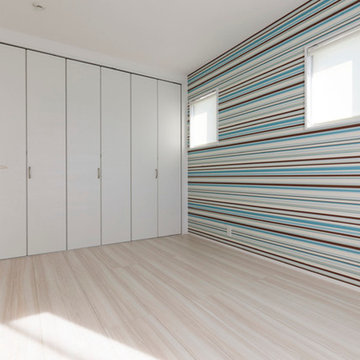
子供部屋
鮮やかなブルー系のストライプの壁紙を一面に貼ることで、部屋を広く見せています。
インパクトのある壁紙ですがお子様の性別・年齢を問わないオールマイティな部屋に仕上がります。
This is an example of a mid-sized scandinavian gender-neutral kids' room in Other with multi-coloured walls, plywood floors and white floor.
This is an example of a mid-sized scandinavian gender-neutral kids' room in Other with multi-coloured walls, plywood floors and white floor.
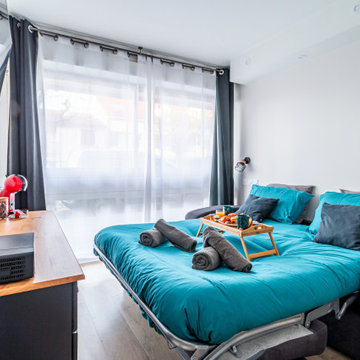
Nous avons réalisé la rénovation complète de cet appartement.
- Electricité au complet + coffrage pour leds
- Salle de bain remise à neuf + ballon eau chaude
- Cuisine
- Sols
- Enduit général et peinture
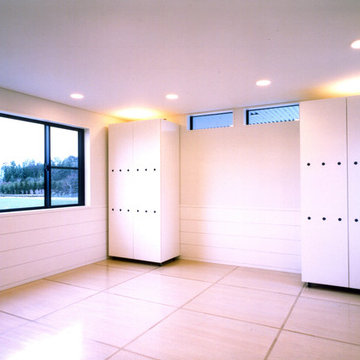
将来の二分割を考えて左右対称に作られた子供室
Photo by 吉田誠
Design ideas for a mid-sized modern gender-neutral kids' bedroom in Tokyo with white walls, plywood floors and beige floor.
Design ideas for a mid-sized modern gender-neutral kids' bedroom in Tokyo with white walls, plywood floors and beige floor.
Mid-sized Kids' Room Design Ideas with Plywood Floors
2