Mid-sized Kids' Room Design Ideas with Plywood Floors
Refine by:
Budget
Sort by:Popular Today
61 - 80 of 106 photos
Item 1 of 3
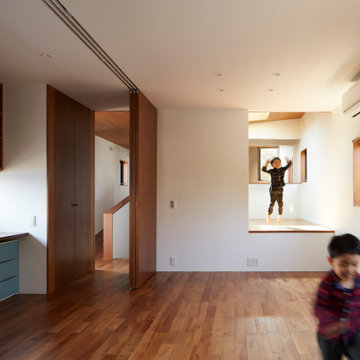
子供部屋と左手にスタディスペース。
スタディスペースは家族4人が使えるように2.7mの長さの机を作りつけました。
写真:鈴木文人
Design ideas for a mid-sized modern kids' study room for kids 4-10 years old and boys in Other with white walls, plywood floors, brown floor, wallpaper and wallpaper.
Design ideas for a mid-sized modern kids' study room for kids 4-10 years old and boys in Other with white walls, plywood floors, brown floor, wallpaper and wallpaper.
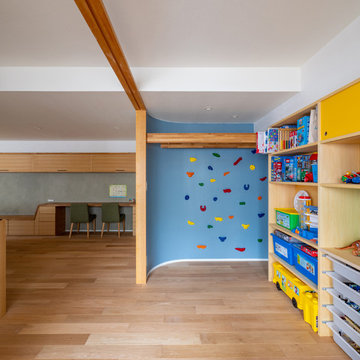
Mid-sized scandinavian gender-neutral kids' playroom in Tokyo with blue walls, plywood floors and brown floor for kids 4-10 years old.
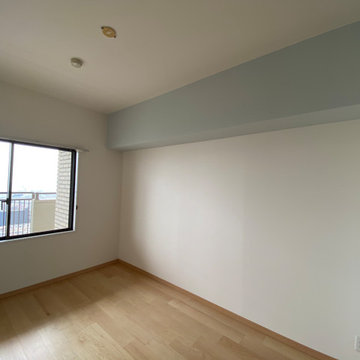
子供部屋想定の洋室は梁のみ、おちついたブルーで。これはこれでいいアクセントになりました!
ぜひ、二段ベッドおいてほしいなー。
Inspiration for a mid-sized modern kids' room in Other with white walls, plywood floors, beige floor, wallpaper and wallpaper.
Inspiration for a mid-sized modern kids' room in Other with white walls, plywood floors, beige floor, wallpaper and wallpaper.
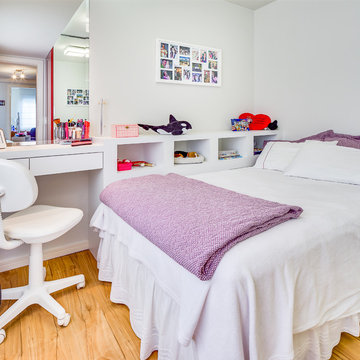
Photo credits: Nenad Radovanovic
Photo of a mid-sized contemporary kids' room in Other with white walls and plywood floors.
Photo of a mid-sized contemporary kids' room in Other with white walls and plywood floors.
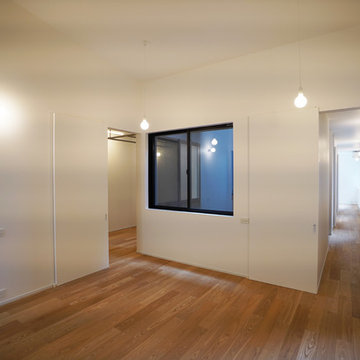
photo (c) Satoru Umehara
Photo of a mid-sized contemporary gender-neutral kids' bedroom with white walls and plywood floors.
Photo of a mid-sized contemporary gender-neutral kids' bedroom with white walls and plywood floors.
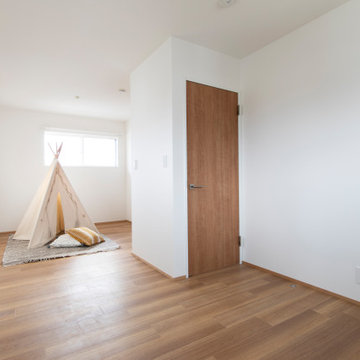
Mid-sized kids' playroom in Other with white walls, plywood floors, brown floor, wallpaper and wallpaper.
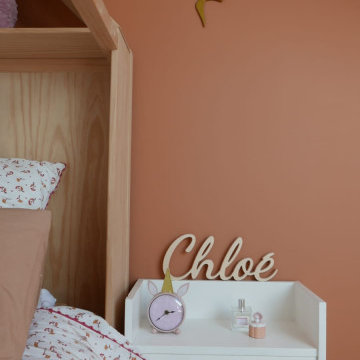
C’est la rentrée !
Qui dit rentrée, dit aménagement et décoration de chambre d’enfant pour commencer l’année scolaire en beauté.
Ici, la petite fille sera prête à affronter ses devoirs de CP dans un cadre propice.
Nous avons peint le mur du fond en #terracotta pour apporter de la profondeur et du caractère à cette pièce.
Dans notre souhait de rénovation éco-responsable, nous avons opté pour du mobilier chiné chez @emmausfrance ou trouvé sur @leboncoin comme ce lit cabane de chez @vertbaudetfr
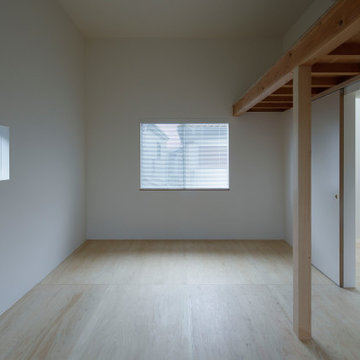
Photo of a mid-sized kids' playroom for kids 4-10 years old and girls in Other with white walls, plywood floors, beige floor, wallpaper and wallpaper.
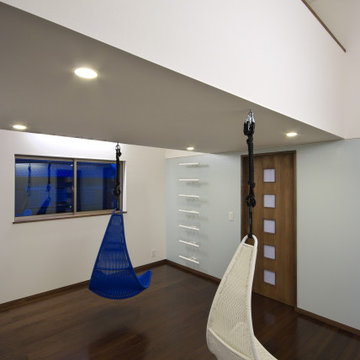
御津広石の家(豊川市)子供部屋
This is an example of a mid-sized modern gender-neutral kids' bedroom for kids 4-10 years old in Other with white walls, plywood floors, black floor, wallpaper and wallpaper.
This is an example of a mid-sized modern gender-neutral kids' bedroom for kids 4-10 years old in Other with white walls, plywood floors, black floor, wallpaper and wallpaper.
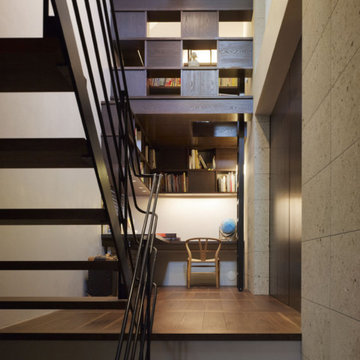
Photo of a mid-sized scandinavian gender-neutral kids' study room for kids 4-10 years old in Tokyo with beige walls, plywood floors, brown floor and vaulted.
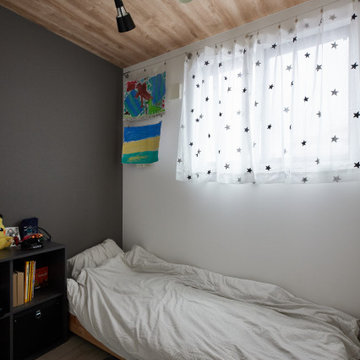
最小限な子供部屋。
ベッドとちょっとした収納がおけるだけです。
共用スペースのおかげで、窮屈な印象はありません。
Mid-sized modern gender-neutral kids' playroom in Other with white walls, plywood floors, white floor, wallpaper and wallpaper for kids 4-10 years old.
Mid-sized modern gender-neutral kids' playroom in Other with white walls, plywood floors, white floor, wallpaper and wallpaper for kids 4-10 years old.
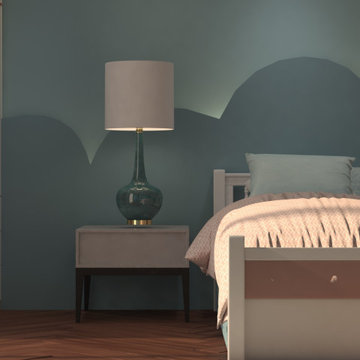
a kids' bedroom inside an apartment with a nile view
Design ideas for a mid-sized modern gender-neutral kids' bedroom for kids 4-10 years old in Other with blue walls, plywood floors and brown floor.
Design ideas for a mid-sized modern gender-neutral kids' bedroom for kids 4-10 years old in Other with blue walls, plywood floors and brown floor.
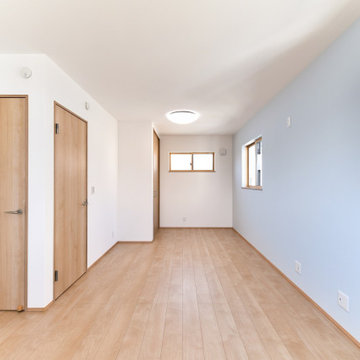
家族の人数や子供の成長に合わせて、間仕切り壁を設置することが可能
This is an example of a mid-sized modern gender-neutral kids' room in Other with blue walls, plywood floors and beige floor.
This is an example of a mid-sized modern gender-neutral kids' room in Other with blue walls, plywood floors and beige floor.
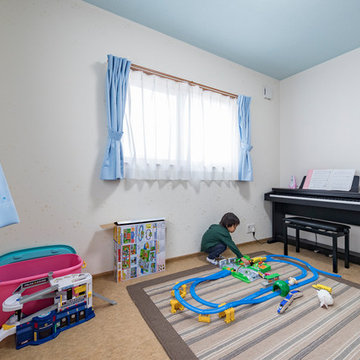
落ち着いた色合いの外観に玄関引き戸の赤色がアクセント。
光熱費を節約できる断熱性能に優れた樹脂サッシ。駐車場から勝手口、家事室へと繋がる使い勝手の良い家事動線。大きなカップボードにパントリー、洗面収納、クローゼット・・・と必要な場所に必要な収納がある。家事、育児に忙しい奥様のご要望がたくさん取り入れられた奥様思いのお家です。
家事をしながら、お子様の様子が見られるようにと造られた、キッチン前のカウンターや和室もあり、ママにやさしいお家は家族に優しいお家となりました
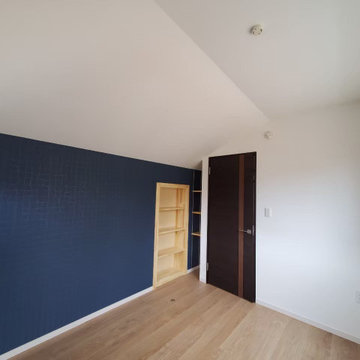
2階にあるモダンな子供部屋
壁掛けテレビも可能です。
隠し部屋もあります
This is an example of a mid-sized modern kids' room for boys in Other with blue walls, plywood floors, brown floor, wallpaper and wallpaper.
This is an example of a mid-sized modern kids' room for boys in Other with blue walls, plywood floors, brown floor, wallpaper and wallpaper.
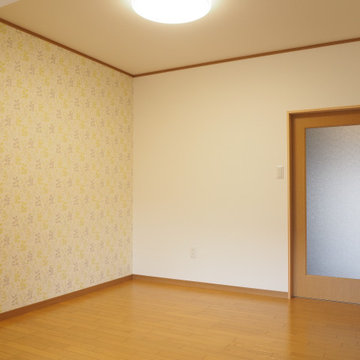
Inspiration for a mid-sized modern kids' playroom in Other with green walls, plywood floors, brown floor, wallpaper and wallpaper.
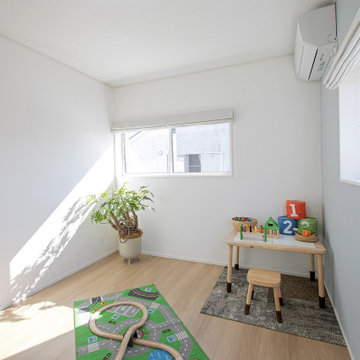
Design ideas for a mid-sized scandinavian gender-neutral kids' study room for kids 4-10 years old in Other with blue walls, plywood floors, beige floor, wallpaper and wallpaper.
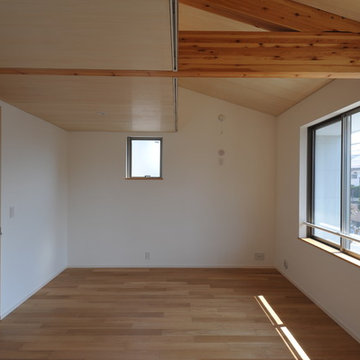
地盤高低差を利用したスキップフロアによる住まい
Design ideas for a mid-sized contemporary kids' room for boys in Tokyo with white walls, plywood floors and brown floor.
Design ideas for a mid-sized contemporary kids' room for boys in Tokyo with white walls, plywood floors and brown floor.
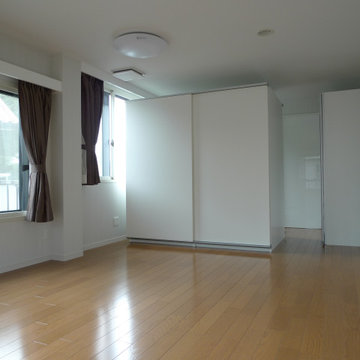
個室1です。子供部屋ですが主寝室と同様、ウォークインクローゼットを作りました。
Photo of a mid-sized eclectic kids' room for girls in Tokyo with white walls, plywood floors, brown floor, wallpaper and wallpaper.
Photo of a mid-sized eclectic kids' room for girls in Tokyo with white walls, plywood floors, brown floor, wallpaper and wallpaper.
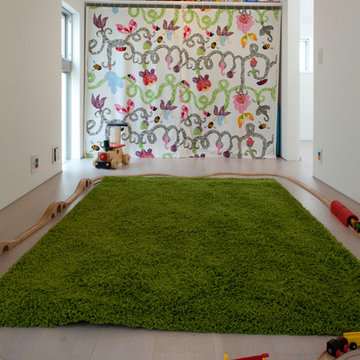
Inspiration for a mid-sized modern gender-neutral kids' playroom for kids 4-10 years old in Yokohama with white walls, plywood floors and green floor.
Mid-sized Kids' Room Design Ideas with Plywood Floors
4