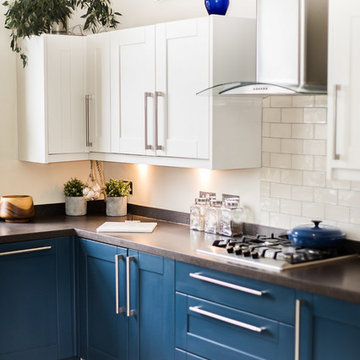Mid-sized Kitchen Design Ideas
Refine by:
Budget
Sort by:Popular Today
41 - 60 of 11,879 photos
Item 1 of 3
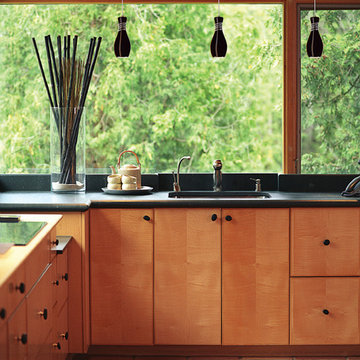
Midcentury forest themed kitchen gets a dose of luxury with these 3 glossy black pendants. Amphora mini pendants finished in gloss black.
This is an example of a mid-sized midcentury u-shaped open plan kitchen in Chicago with an undermount sink, flat-panel cabinets, light wood cabinets, laminate benchtops, terra-cotta floors and no island.
This is an example of a mid-sized midcentury u-shaped open plan kitchen in Chicago with an undermount sink, flat-panel cabinets, light wood cabinets, laminate benchtops, terra-cotta floors and no island.
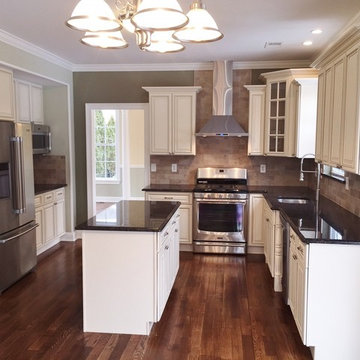
Forevermark kitchen cabinets.
Signature Pearl collection, all plywood construction.
Lead time 3-5 days.
Tan Brown granite countertop.
Stainless steel sink and matching Dowell faucet.
Dowell cabinet hardware.
Installation included.
Total price $9,100.00
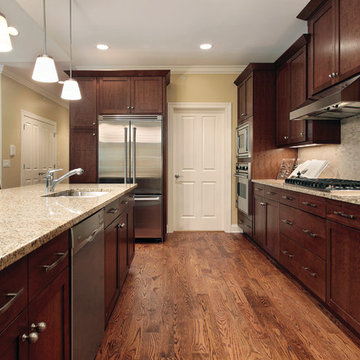
Mid-sized traditional l-shaped separate kitchen in Chicago with a double-bowl sink, shaker cabinets, dark wood cabinets, granite benchtops, multi-coloured splashback, cement tile splashback, stainless steel appliances, dark hardwood floors and with island.
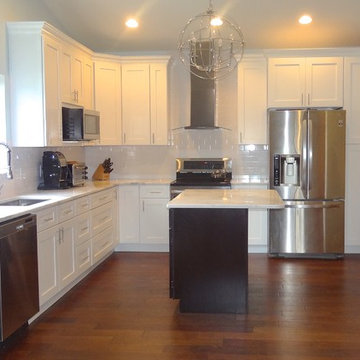
Mid-sized contemporary l-shaped kitchen pantry in Orlando with an undermount sink, shaker cabinets, white cabinets, marble benchtops, white splashback, ceramic splashback, stainless steel appliances, medium hardwood floors and with island.

Inspiration for a mid-sized u-shaped separate kitchen in DC Metro with a drop-in sink, shaker cabinets, white cabinets, granite benchtops, green splashback, subway tile splashback, stainless steel appliances, ceramic floors, no island and grey floor.
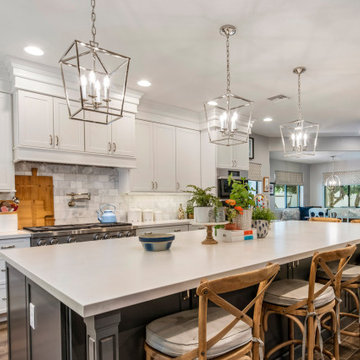
KITCHEN REMODELING IN PHOENIX, AZ
Remodeling an outdated or overcrowded kitchen can make a dramatic difference to your daily living. Not only does a modern kitchen make food prep and cooking easier, but it also makes entertaining guests more enjoyable, and adds value to your home.
However, we understand that remodeling your kitchen can be an intimidating prospect. Understandably, many homeowners worry about the stress and uncertainty they believe a kitchen-remodeling project will bring with it.
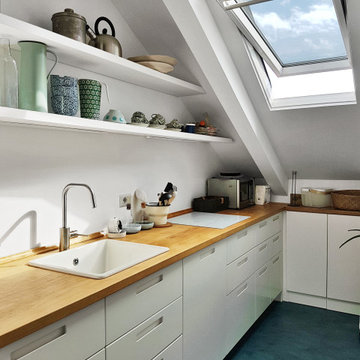
Photo of a mid-sized modern single-wall separate kitchen in Milan with a drop-in sink, flat-panel cabinets, wood benchtops, blue floor, white cabinets and white splashback.
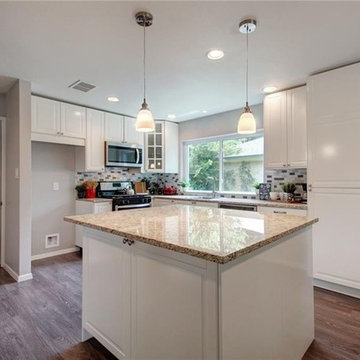
IKEA BODBYN door, off-white, IKEA ENERYDA knob, chrome plated
Photo of a mid-sized kitchen in Austin.
Photo of a mid-sized kitchen in Austin.
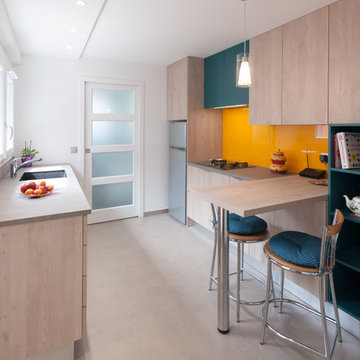
Résolument Déco
Inspiration for a mid-sized contemporary galley separate kitchen in Lyon with an integrated sink, beaded inset cabinets, light wood cabinets, laminate benchtops, orange splashback, glass sheet splashback, stainless steel appliances, ceramic floors, no island, grey floor and grey benchtop.
Inspiration for a mid-sized contemporary galley separate kitchen in Lyon with an integrated sink, beaded inset cabinets, light wood cabinets, laminate benchtops, orange splashback, glass sheet splashback, stainless steel appliances, ceramic floors, no island, grey floor and grey benchtop.
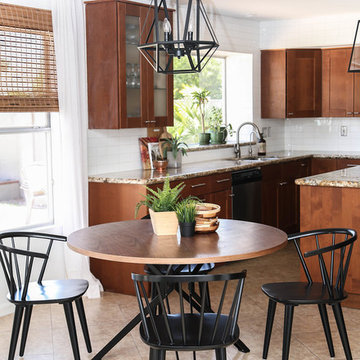
Added a new backsplash, hardware, paint and lighting and boom you can save yourself from repainted cabinets and replacing them.
Inspiration for a mid-sized midcentury u-shaped open plan kitchen in Phoenix with a single-bowl sink, shaker cabinets, brown cabinets, granite benchtops, white splashback, subway tile splashback, stainless steel appliances, porcelain floors, with island, beige floor and beige benchtop.
Inspiration for a mid-sized midcentury u-shaped open plan kitchen in Phoenix with a single-bowl sink, shaker cabinets, brown cabinets, granite benchtops, white splashback, subway tile splashback, stainless steel appliances, porcelain floors, with island, beige floor and beige benchtop.
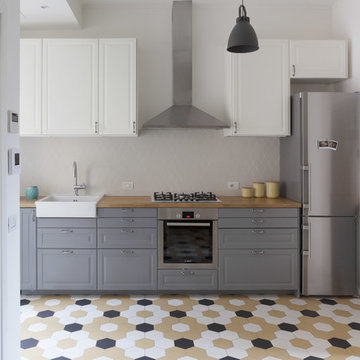
Photo by Marina Ferretti
This is an example of a mid-sized scandinavian single-wall open plan kitchen in Milan with a single-bowl sink, grey cabinets, wood benchtops, ceramic splashback, stainless steel appliances, ceramic floors, multi-coloured floor, raised-panel cabinets and grey splashback.
This is an example of a mid-sized scandinavian single-wall open plan kitchen in Milan with a single-bowl sink, grey cabinets, wood benchtops, ceramic splashback, stainless steel appliances, ceramic floors, multi-coloured floor, raised-panel cabinets and grey splashback.
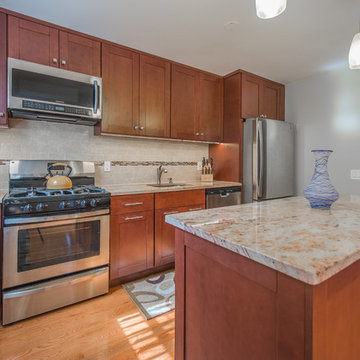
This Kitchen was designed for a small space with budget friendly clients. We were very careful choosing the materials to bring this one under budget and on time.
The whole process took just about 2 weeks from demo to completion.
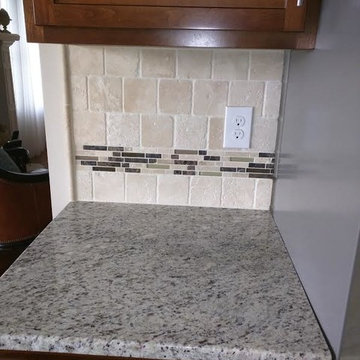
Harris McClain Kitchen & Bath
Photo of a mid-sized traditional l-shaped eat-in kitchen in Detroit with a single-bowl sink, shaker cabinets, medium wood cabinets, granite benchtops, beige splashback, stone tile splashback, stainless steel appliances, medium hardwood floors and with island.
Photo of a mid-sized traditional l-shaped eat-in kitchen in Detroit with a single-bowl sink, shaker cabinets, medium wood cabinets, granite benchtops, beige splashback, stone tile splashback, stainless steel appliances, medium hardwood floors and with island.
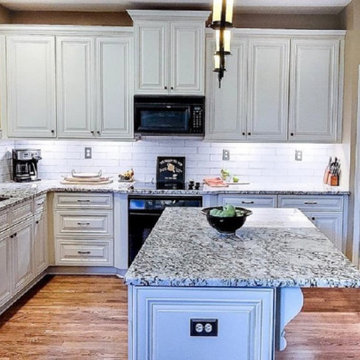
Oneida Builders, Inc., Dunwoody, Georgia, 2021 Regional CotY Award Winner, Residential Kitchen Under $30,000
Photo of a mid-sized traditional l-shaped separate kitchen in Atlanta with an undermount sink, raised-panel cabinets, white cabinets, granite benchtops, white splashback, subway tile splashback, black appliances, medium hardwood floors, with island and multi-coloured benchtop.
Photo of a mid-sized traditional l-shaped separate kitchen in Atlanta with an undermount sink, raised-panel cabinets, white cabinets, granite benchtops, white splashback, subway tile splashback, black appliances, medium hardwood floors, with island and multi-coloured benchtop.
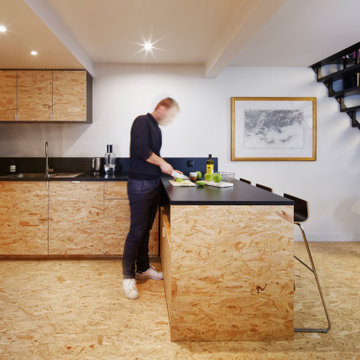
Mid-sized industrial u-shaped open plan kitchen in Paris with an undermount sink, light wood cabinets, black splashback, black appliances, light hardwood floors, black benchtop, flat-panel cabinets, stone slab splashback, a peninsula, beige floor and exposed beam.
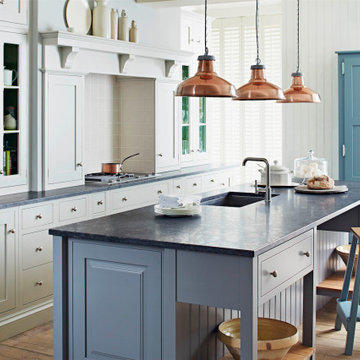
Photo ©John Lewis Of Hungerford
Mid-sized traditional galley eat-in kitchen in Other with shaker cabinets, black benchtop, an undermount sink, grey cabinets, grey splashback, medium hardwood floors, multiple islands and brown floor.
Mid-sized traditional galley eat-in kitchen in Other with shaker cabinets, black benchtop, an undermount sink, grey cabinets, grey splashback, medium hardwood floors, multiple islands and brown floor.
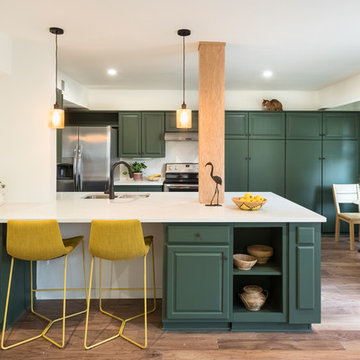
Painted existing cabinets green. Leveled counters and added 3cm quartz. Opened up ceiling and added wood wrapped support beams .Urban Oak Photography
Inspiration for a mid-sized transitional eat-in kitchen in Other with green cabinets, white splashback, limestone splashback, white benchtop, an undermount sink, raised-panel cabinets, stainless steel appliances, medium hardwood floors, a peninsula and brown floor.
Inspiration for a mid-sized transitional eat-in kitchen in Other with green cabinets, white splashback, limestone splashback, white benchtop, an undermount sink, raised-panel cabinets, stainless steel appliances, medium hardwood floors, a peninsula and brown floor.
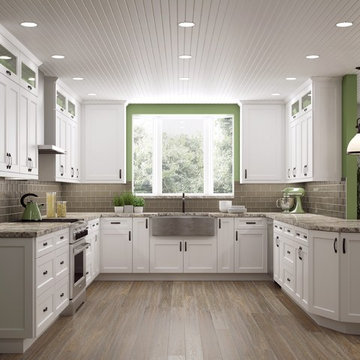
Shaker White Kitchen Cabinets
This is an example of a mid-sized modern galley eat-in kitchen with a farmhouse sink, shaker cabinets, white cabinets, granite benchtops, beige splashback, glass sheet splashback, stainless steel appliances, laminate floors, no island, brown floor and beige benchtop.
This is an example of a mid-sized modern galley eat-in kitchen with a farmhouse sink, shaker cabinets, white cabinets, granite benchtops, beige splashback, glass sheet splashback, stainless steel appliances, laminate floors, no island, brown floor and beige benchtop.
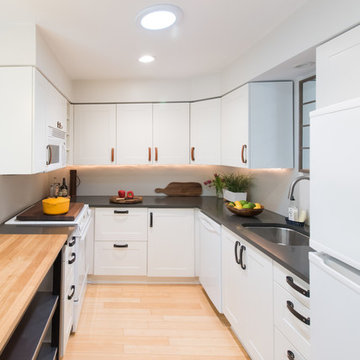
IKEA Kitchen Remodel with Walnut Studiolo Leather Drawer Pulls.
Photo credit: Erin Berzel Photography
Mid-sized contemporary galley open plan kitchen in Portland with an undermount sink, shaker cabinets, white cabinets, granite benchtops, white splashback, white appliances, bamboo floors, with island, beige floor and grey benchtop.
Mid-sized contemporary galley open plan kitchen in Portland with an undermount sink, shaker cabinets, white cabinets, granite benchtops, white splashback, white appliances, bamboo floors, with island, beige floor and grey benchtop.
Mid-sized Kitchen Design Ideas
3
