Clerestory Windows Mid-sized Kitchen Design Ideas
Refine by:
Budget
Sort by:Popular Today
1 - 20 of 117 photos
Item 1 of 3
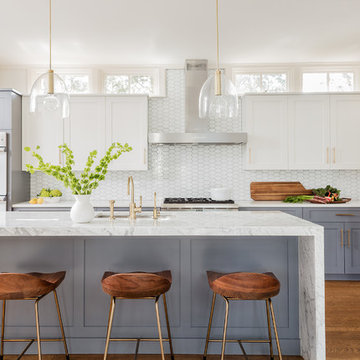
Michael J. Lee
Inspiration for a mid-sized transitional l-shaped kitchen in Boston with an undermount sink, marble benchtops, white splashback, glass tile splashback, stainless steel appliances, medium hardwood floors, with island, shaker cabinets, white cabinets and brown floor.
Inspiration for a mid-sized transitional l-shaped kitchen in Boston with an undermount sink, marble benchtops, white splashback, glass tile splashback, stainless steel appliances, medium hardwood floors, with island, shaker cabinets, white cabinets and brown floor.

This is an example of a mid-sized transitional l-shaped eat-in kitchen in Chicago with an undermount sink, shaker cabinets, grey cabinets, grey splashback, stainless steel appliances, dark hardwood floors, with island, onyx benchtops and glass tile splashback.
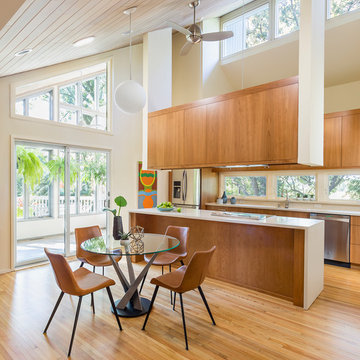
The walls on either side of the island are cut back to the bottom of the upper cabinets which allows a full view through the kitchen.
Andrea Rugg Photography
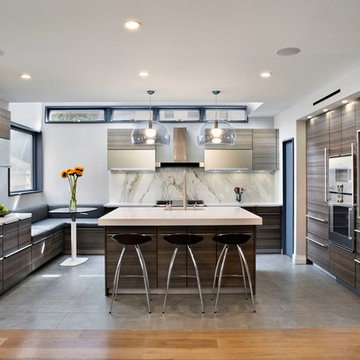
David Joseph
Design ideas for a mid-sized contemporary l-shaped eat-in kitchen in New York with an undermount sink, flat-panel cabinets, dark wood cabinets, white splashback, stainless steel appliances, with island, quartz benchtops and marble splashback.
Design ideas for a mid-sized contemporary l-shaped eat-in kitchen in New York with an undermount sink, flat-panel cabinets, dark wood cabinets, white splashback, stainless steel appliances, with island, quartz benchtops and marble splashback.
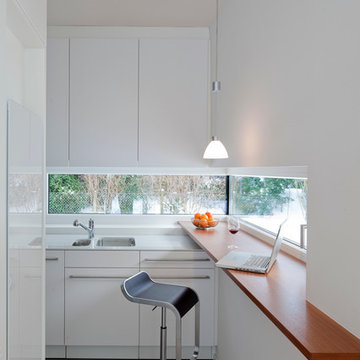
Steffen Vogt, Archigraphie
Mid-sized contemporary separate kitchen in Stuttgart with flat-panel cabinets, white cabinets, an undermount sink and no island.
Mid-sized contemporary separate kitchen in Stuttgart with flat-panel cabinets, white cabinets, an undermount sink and no island.
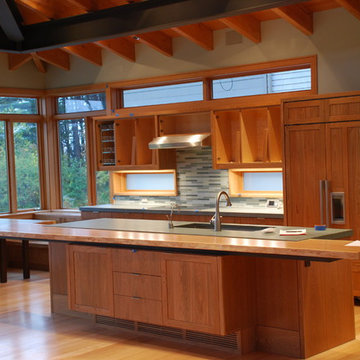
A new modern farmhouse has been created in Ipswich, Massachusetts, approximately 30 miles north of Boston. The new house overlooks a rolling landscape of wetlands and marshes, close to Crane Beach in Ipswich. The heart of the house is a freestanding living pavilion, with a soaring roof and an elevated stone terrace. The terrace provides views in all directions to the gentle, coastal landscape.
A cluster of smaller building pieces form the house, similar to farm compounds. The entry is marked by a 3-story tower, consisting of a pair of study spaces on the first two levels, and then a completely glazed viewing space on the top level. The entry itself is a glass space that separates the living pavilion from the bedroom wing. The living pavilion has a beautifully crafted wood roof structure, with exposed Douglas Fir beams and continuous high clerestory windows, which provide abundant natural light and ventilation. The living pavilion has primarily glass walls., with a continuous, elevated stone terrace outside. The roof forms a broad, 6-ft. overhang to provide outdoor space sheltered from sun and rain.
In addition to the viewing tower and the living pavilion, there are two more building pieces. First, the bedroom wing is a simple, 2-story linear volume, with the master bedroom at the view end. Below the master bedroom is a classic New England screened porch, with views in all directions. Second, the existing barn was retained and renovated to become an integral part of the new modern farmhouse compound.
Exterior and interior finishes are straightforward and simple. Exterior siding is either white cedar shingles or white cedar tongue-and-groove siding. Other exterior materials include metal roofing and stone terraces. Interior finishes consist of custom cherry cabinets, Vermont slate counters, quartersawn oak floors, and exposed Douglas fir framing in the living pavilion. The main stair has laser-cut steel railings, with a pattern evocative of the surrounding meadow grasses.
The house was designed to be highly energy-efficient and sustainable. Upon completion, the house was awarded the highest rating (5-Star +) by the Energy Star program. A combination of “active” and “passive” energy conservation strategies have been employed.
On the active side, a series of deep, drilled wells provide a groundsource geothermal heat exchange, reducing energy consumption for heating and cooling. Recently, a 13-kW solar power system with 40 photovoltaic panels has been installed. The solar system will meet over 30% of the electrical demand at the house. Since the back-up mechanical system is electric, the house uses no fossil fuels whatsoever. The garage is pre-wired for an electric car charging station.
In terms of passive strategies, the extensive amount of windows provides abundant natural light and reduces electric demand. Deep roof overhangs and built-in shades are used to reduce heat gain in summer months. During the winter, the lower sun angle is able to penetrate into living spaces and passively warm the concrete subfloor. Radiant floors provide constant heat with thermal mass in the floors. Exterior walls and roofs are insulated 30-40% greater than code requirements. Low VOC paints and stains have been used throughout the house. The high level of craft evident in the house reflects another key principle of sustainable design: build it well and make it last for many years!
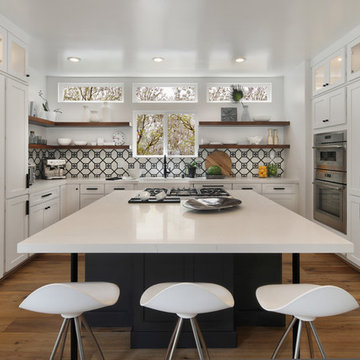
This is an example of a mid-sized contemporary u-shaped kitchen in Orange County with a farmhouse sink, shaker cabinets, white cabinets, quartz benchtops, multi-coloured splashback, cement tile splashback, panelled appliances, medium hardwood floors, with island, brown floor and white benchtop.
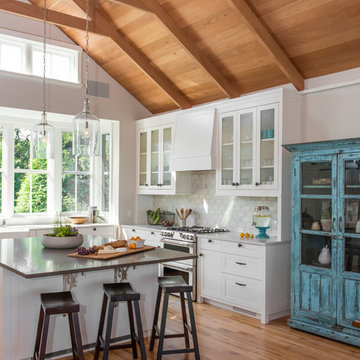
Inspiration for a mid-sized traditional u-shaped kitchen in Boston with a farmhouse sink, shaker cabinets, white cabinets, white splashback, subway tile splashback, stainless steel appliances, medium hardwood floors and with island.
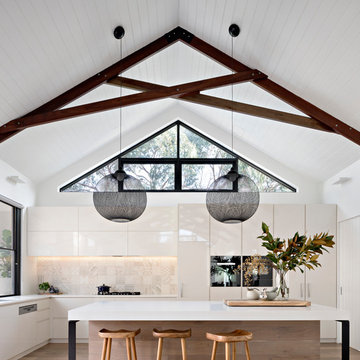
Tatjana Plitt
Photo of a mid-sized contemporary l-shaped kitchen in Melbourne with flat-panel cabinets, white cabinets, beige splashback, medium hardwood floors, brown floor, an undermount sink, panelled appliances and with island.
Photo of a mid-sized contemporary l-shaped kitchen in Melbourne with flat-panel cabinets, white cabinets, beige splashback, medium hardwood floors, brown floor, an undermount sink, panelled appliances and with island.
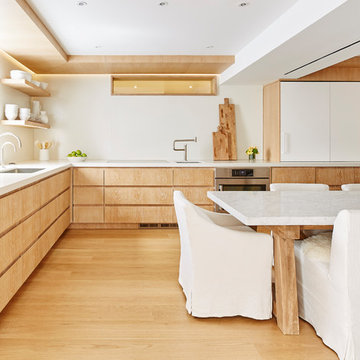
Marius Chira Photography
Mid-sized contemporary l-shaped open plan kitchen in New York with an undermount sink, flat-panel cabinets, concrete benchtops, white splashback, stone slab splashback, panelled appliances, light hardwood floors, no island and medium wood cabinets.
Mid-sized contemporary l-shaped open plan kitchen in New York with an undermount sink, flat-panel cabinets, concrete benchtops, white splashback, stone slab splashback, panelled appliances, light hardwood floors, no island and medium wood cabinets.
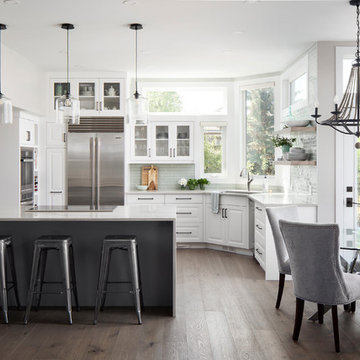
Photo of a mid-sized transitional l-shaped eat-in kitchen in Calgary with an undermount sink, raised-panel cabinets, white cabinets, grey splashback, glass tile splashback, stainless steel appliances, dark hardwood floors, a peninsula, brown floor and grey benchtop.
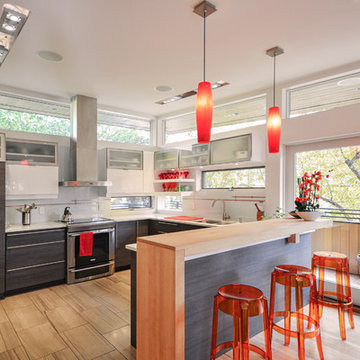
Mid-sized contemporary u-shaped separate kitchen in Toronto with flat-panel cabinets, stainless steel appliances, a peninsula, a double-bowl sink, dark wood cabinets, solid surface benchtops, window splashback and porcelain floors.
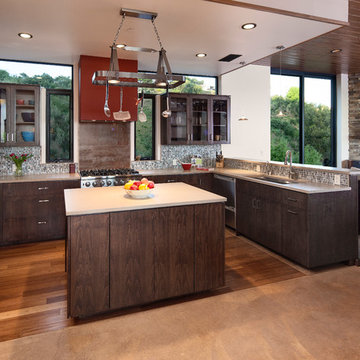
Photo By: Jim Bartsch
Mid-sized contemporary u-shaped open plan kitchen in Santa Barbara with an undermount sink, glass-front cabinets, dark wood cabinets, solid surface benchtops, multi-coloured splashback, stainless steel appliances, medium hardwood floors, with island, mosaic tile splashback and orange floor.
Mid-sized contemporary u-shaped open plan kitchen in Santa Barbara with an undermount sink, glass-front cabinets, dark wood cabinets, solid surface benchtops, multi-coloured splashback, stainless steel appliances, medium hardwood floors, with island, mosaic tile splashback and orange floor.
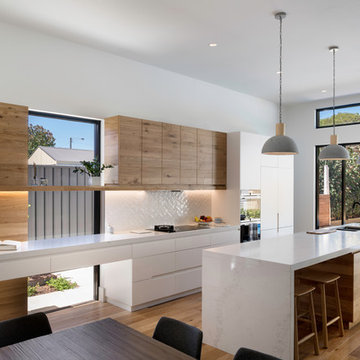
CR3 Studio
Mid-sized contemporary galley open plan kitchen in Adelaide with flat-panel cabinets, white cabinets, white splashback, panelled appliances, medium hardwood floors, with island, brown floor and white benchtop.
Mid-sized contemporary galley open plan kitchen in Adelaide with flat-panel cabinets, white cabinets, white splashback, panelled appliances, medium hardwood floors, with island, brown floor and white benchtop.
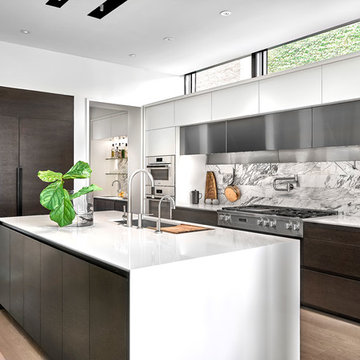
Tony Soluri
Mid-sized contemporary l-shaped kitchen in Chicago with an undermount sink, flat-panel cabinets, dark wood cabinets, solid surface benchtops, stone tile splashback, stainless steel appliances, light hardwood floors, with island and beige floor.
Mid-sized contemporary l-shaped kitchen in Chicago with an undermount sink, flat-panel cabinets, dark wood cabinets, solid surface benchtops, stone tile splashback, stainless steel appliances, light hardwood floors, with island and beige floor.
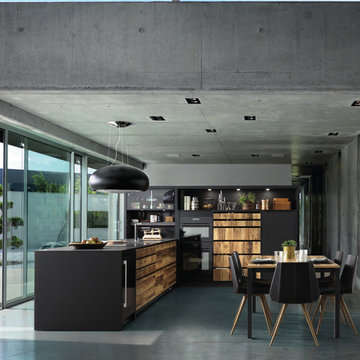
Contemporary Industrial design bespoke kitchen designed by Schmidt. mat black & wood kitchen with island and dining table.
Design ideas for a mid-sized contemporary l-shaped open plan kitchen in London with black cabinets, quartz benchtops, black appliances, concrete floors, grey floor, an undermount sink, flat-panel cabinets, grey splashback and a peninsula.
Design ideas for a mid-sized contemporary l-shaped open plan kitchen in London with black cabinets, quartz benchtops, black appliances, concrete floors, grey floor, an undermount sink, flat-panel cabinets, grey splashback and a peninsula.
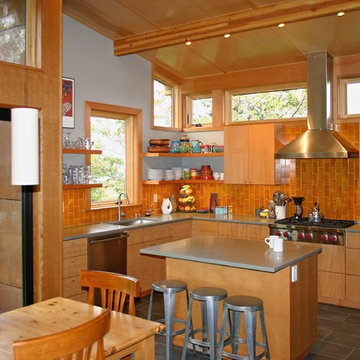
Mid-sized contemporary u-shaped eat-in kitchen in Seattle with an undermount sink, flat-panel cabinets, light wood cabinets, solid surface benchtops, orange splashback, ceramic splashback, stainless steel appliances, porcelain floors and with island.
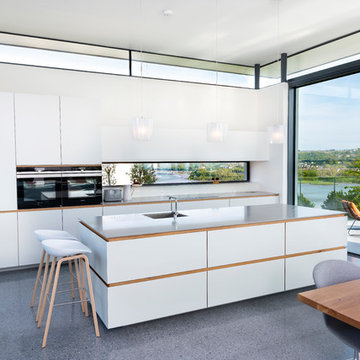
Bespoke handcrafted modern kitchen with beutifuly detailed corners and handmade recessed handles.
Custom high end materials.
This is an example of a mid-sized contemporary eat-in kitchen in Cork with a single-bowl sink, flat-panel cabinets, white cabinets, window splashback, black appliances, concrete floors, with island and grey floor.
This is an example of a mid-sized contemporary eat-in kitchen in Cork with a single-bowl sink, flat-panel cabinets, white cabinets, window splashback, black appliances, concrete floors, with island and grey floor.
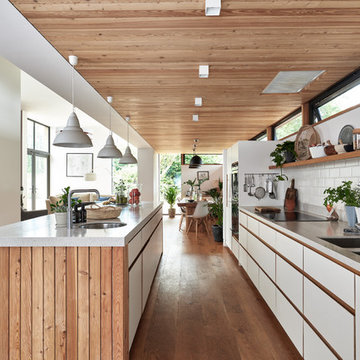
Adam Carter Photography
Design ideas for a mid-sized contemporary single-wall open plan kitchen in Cambridgeshire with flat-panel cabinets, white cabinets, recycled glass benchtops, white splashback, ceramic splashback, medium hardwood floors, with island, a double-bowl sink, brown floor, panelled appliances and grey benchtop.
Design ideas for a mid-sized contemporary single-wall open plan kitchen in Cambridgeshire with flat-panel cabinets, white cabinets, recycled glass benchtops, white splashback, ceramic splashback, medium hardwood floors, with island, a double-bowl sink, brown floor, panelled appliances and grey benchtop.
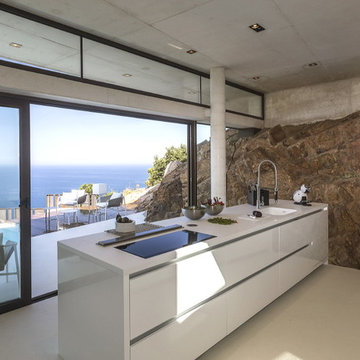
Inspiration for a mid-sized contemporary galley separate kitchen in Barcelona with an integrated sink, flat-panel cabinets, white cabinets, solid surface benchtops, stainless steel appliances and with island.
Clerestory Windows Mid-sized Kitchen Design Ideas
1