Mid-sized Kitchen Design Ideas
Refine by:
Budget
Sort by:Popular Today
1 - 20 of 9,423 photos
Item 1 of 3

Inspiration for a mid-sized modern eat-in kitchen in Melbourne with an undermount sink, flat-panel cabinets, green cabinets, ceramic splashback, stainless steel appliances, porcelain floors, grey floor, grey benchtop and vaulted.
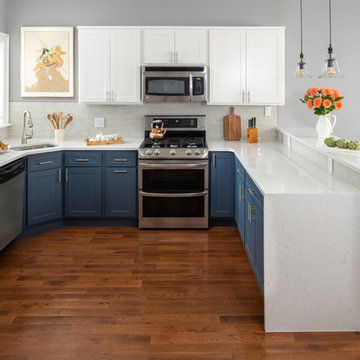
Residing in Philadelphia, it only seemed natural for a blue and white color scheme. The combination of Satin White and Colonial Blue creates instant drama in this refaced kitchen. Cambria countertop in Weybourne, include a waterfall side on the peninsula that elevate the design. An elegant backslash in a taupe ceramic adds a subtle backdrop.
Photography: Christian Giannelli
www.christiangiannelli.com/

Before renovating, this bright and airy family kitchen was small, cramped and dark. The dining room was being used for spillover storage, and there was hardly room for two cooks in the kitchen. By knocking out the wall separating the two rooms, we created a large kitchen space with plenty of storage, space for cooking and baking, and a gathering table for kids and family friends. The dark navy blue cabinets set apart the area for baking, with a deep, bright counter for cooling racks, a tiled niche for the mixer, and pantries dedicated to baking supplies. The space next to the beverage center was used to create a beautiful eat-in dining area with an over-sized pendant and provided a stunning focal point visible from the front entry. Touches of brass and iron are sprinkled throughout and tie the entire room together.
Photography by Stacy Zarin

A black steel backsplash extends from the kitchen counter to the ceiling. The kitchen island is faced with the same steel and topped with a white Caeserstone.
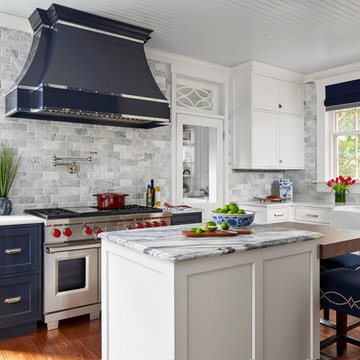
This 1902 San Antonio home was beautiful both inside and out, except for the kitchen, which was dark and dated. The original kitchen layout consisted of a breakfast room and a small kitchen separated by a wall. There was also a very small screened in porch off of the kitchen. The homeowners dreamed of a light and bright new kitchen and that would accommodate a 48" gas range, built in refrigerator, an island and a walk in pantry. At first, it seemed almost impossible, but with a little imagination, we were able to give them every item on their wish list. We took down the wall separating the breakfast and kitchen areas, recessed the new Subzero refrigerator under the stairs, and turned the tiny screened porch into a walk in pantry with a gorgeous blue and white tile floor. The french doors in the breakfast area were replaced with a single transom door to mirror the door to the pantry. The new transoms make quite a statement on either side of the 48" Wolf range set against a marble tile wall. A lovely banquette area was created where the old breakfast table once was and is now graced by a lovely beaded chandelier. Pillows in shades of blue and white and a custom walnut table complete the cozy nook. The soapstone island with a walnut butcher block seating area adds warmth and character to the space. The navy barstools with chrome nailhead trim echo the design of the transoms and repeat the navy and chrome detailing on the custom range hood. A 42" Shaws farmhouse sink completes the kitchen work triangle. Off of the kitchen, the small hallway to the dining room got a facelift, as well. We added a decorative china cabinet and mirrored doors to the homeowner's storage closet to provide light and character to the passageway. After the project was completed, the homeowners told us that "this kitchen was the one that our historic house was always meant to have." There is no greater reward for what we do than that.
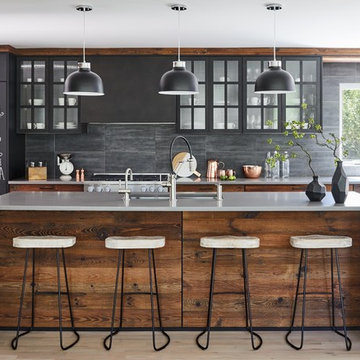
For this project, the initial inspiration for our clients came from seeing a modern industrial design featuring barnwood and metals in our showroom. Once our clients saw this, we were commissioned to completely renovate their outdated and dysfunctional kitchen and our in-house design team came up with this new this space that incorporated old world aesthetics with modern farmhouse functions and sensibilities. Now our clients have a beautiful, one-of-a-kind kitchen which is perfecting for hosting and spending time in.
Modern Farm House kitchen built in Milan Italy. Imported barn wood made and set in gun metal trays mixed with chalk board finish doors and steel framed wired glass upper cabinets. Industrial meets modern farm house
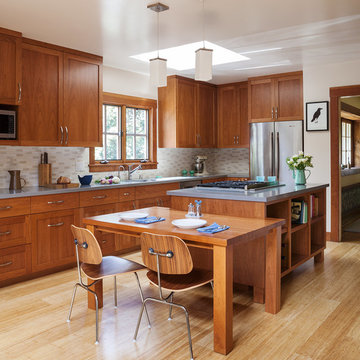
The side of the island has convenient storage for cookbooks and other essentials. The strand woven bamboo flooring looks modern, but tones with the oak flooring in the rest of the house.
Photos by- Michele Lee Willson

Inspiration for a mid-sized contemporary l-shaped separate kitchen in Paris with an undermount sink, flat-panel cabinets, green cabinets, quartz benchtops, white splashback, black appliances, terrazzo floors, white floor and white benchtop.

Arts and Crafts kitchen remodel in turn-of-the-century Portland Four Square, featuring a custom built-in eating nook, five-color inlay marmoleum flooring, maximized storage, and a one-of-a-kind handmade ceramic tile backsplash.
Photography by Kuda Photography

Custom IKEA Kitchem Remodel by John Webb Construction using Dendra Doors Modern Slab Profile in VG Doug Fir veneer finish.
Inspiration for a mid-sized contemporary eat-in kitchen in Portland with an undermount sink, flat-panel cabinets, light wood cabinets, with island, black splashback, ceramic splashback, stainless steel appliances, beige floor, black benchtop and vaulted.
Inspiration for a mid-sized contemporary eat-in kitchen in Portland with an undermount sink, flat-panel cabinets, light wood cabinets, with island, black splashback, ceramic splashback, stainless steel appliances, beige floor, black benchtop and vaulted.
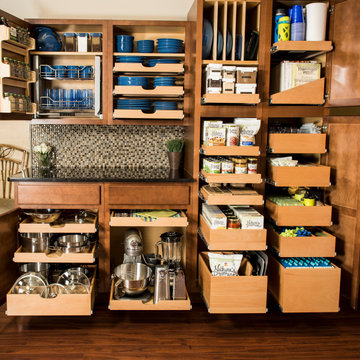
Kitchen overview with ShelfGenie solutions on display.
Inspiration for a mid-sized traditional u-shaped separate kitchen in Richmond with an undermount sink, granite benchtops, stainless steel appliances, dark hardwood floors, brown floor and multi-coloured benchtop.
Inspiration for a mid-sized traditional u-shaped separate kitchen in Richmond with an undermount sink, granite benchtops, stainless steel appliances, dark hardwood floors, brown floor and multi-coloured benchtop.

Mid-sized industrial galley eat-in kitchen in Columbus with a drop-in sink, recessed-panel cabinets, black cabinets, wood benchtops, brown splashback, brick splashback, black appliances, medium hardwood floors, with island, grey floor and brown benchtop.
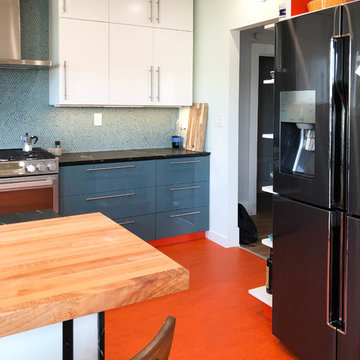
Mt. Washington, CA - Complete Kitchen Remodel
Installation of flooring, cabinets, tile backsplash, all appliances, countertops and a fresh paint to finish.
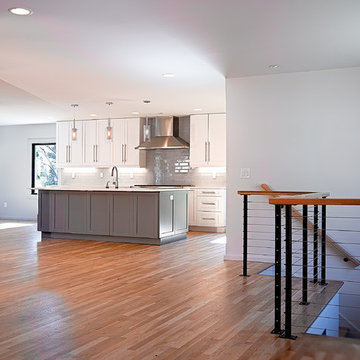
William Rossoto
Photo of a mid-sized modern galley eat-in kitchen in Other with an undermount sink, shaker cabinets, white cabinets, quartzite benchtops, grey splashback, subway tile splashback, stainless steel appliances, light hardwood floors, with island, brown floor and white benchtop.
Photo of a mid-sized modern galley eat-in kitchen in Other with an undermount sink, shaker cabinets, white cabinets, quartzite benchtops, grey splashback, subway tile splashback, stainless steel appliances, light hardwood floors, with island, brown floor and white benchtop.
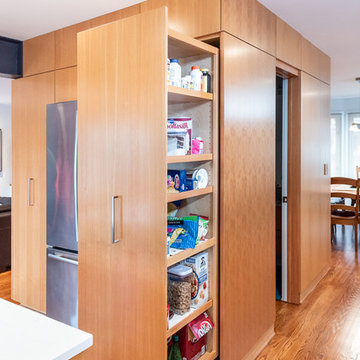
detail of pull-out pantry cabinet
photo by Sara Terranova
Inspiration for a mid-sized modern l-shaped open plan kitchen in Kansas City with an undermount sink, flat-panel cabinets, light wood cabinets, quartz benchtops, grey splashback, glass tile splashback, stainless steel appliances, medium hardwood floors, with island, brown floor and white benchtop.
Inspiration for a mid-sized modern l-shaped open plan kitchen in Kansas City with an undermount sink, flat-panel cabinets, light wood cabinets, quartz benchtops, grey splashback, glass tile splashback, stainless steel appliances, medium hardwood floors, with island, brown floor and white benchtop.
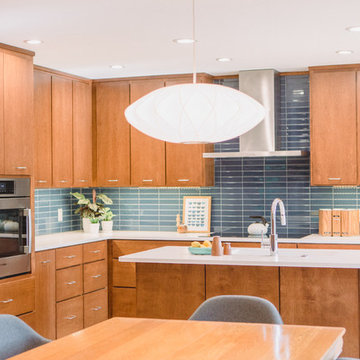
Mid-sized midcentury l-shaped open plan kitchen in Grand Rapids with an undermount sink, flat-panel cabinets, medium wood cabinets, quartz benchtops, blue splashback, ceramic splashback, panelled appliances, light hardwood floors, with island, brown floor and white benchtop.
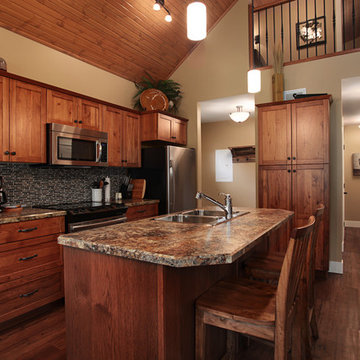
Photo of a mid-sized traditional single-wall separate kitchen in Other with a double-bowl sink, shaker cabinets, dark wood cabinets, granite benchtops, black splashback, ceramic splashback, stainless steel appliances, dark hardwood floors, with island, brown floor and brown benchtop.
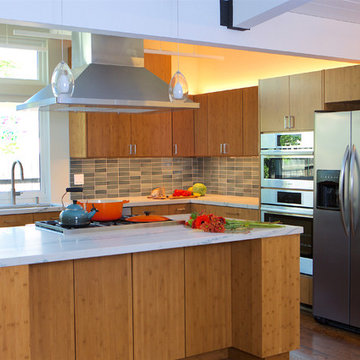
Mountain View Kitchen addition with butterfly roof, bamboo cabinets.
Photography: Nadine Priestly
Inspiration for a mid-sized midcentury l-shaped open plan kitchen in San Francisco with an undermount sink, flat-panel cabinets, medium wood cabinets, quartzite benchtops, ceramic splashback, stainless steel appliances, medium hardwood floors, a peninsula, blue splashback, white benchtop and exposed beam.
Inspiration for a mid-sized midcentury l-shaped open plan kitchen in San Francisco with an undermount sink, flat-panel cabinets, medium wood cabinets, quartzite benchtops, ceramic splashback, stainless steel appliances, medium hardwood floors, a peninsula, blue splashback, white benchtop and exposed beam.
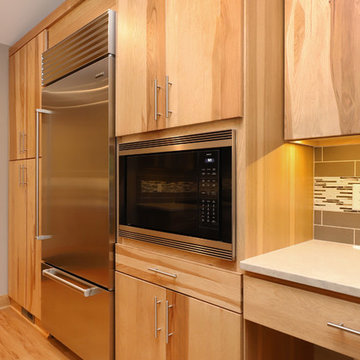
Empty nesters decided to remodel their home instead of moving. We were happy to work with them to complete a whole house remodel, which included renovating the entire exterior, energy upgrades throughout, a new kitchen, updated fireplace, living room, dining room, and main staircase.
The heart of the home is the beautiful new kitchen featuring natural hickory cabinets with a modern flat front door that allows the texture and grain of the wood to shine. Special features include floating shelves flanking the kitchen sink, window trim that matches the cabinets, wrought iron balusters, and lighting with an industrial edge.
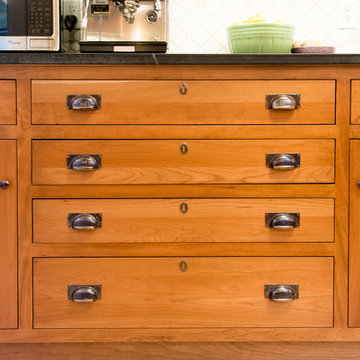
Plain inset drawers and frame and panel doors.
Natural cherry with sable glaze.
Photo of a mid-sized traditional u-shaped kitchen in New York with an undermount sink, glass-front cabinets, medium wood cabinets, soapstone benchtops, white splashback, porcelain splashback, stainless steel appliances, light hardwood floors and beige floor.
Photo of a mid-sized traditional u-shaped kitchen in New York with an undermount sink, glass-front cabinets, medium wood cabinets, soapstone benchtops, white splashback, porcelain splashback, stainless steel appliances, light hardwood floors and beige floor.
Mid-sized Kitchen Design Ideas
1