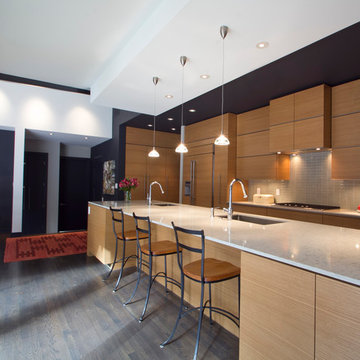Mid-sized Kitchen Design Ideas
Refine by:
Budget
Sort by:Popular Today
1 - 20 of 132 photos
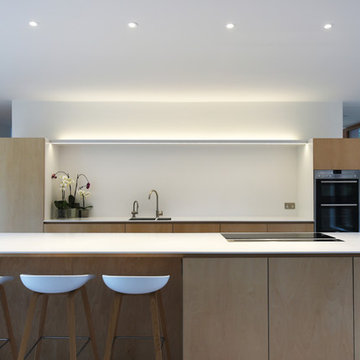
Architect: Napier Clarke Architects
Photographer: Gibson Blanc
Mid-sized modern u-shaped separate kitchen in Surrey with an undermount sink, flat-panel cabinets, light wood cabinets, a peninsula and white splashback.
Mid-sized modern u-shaped separate kitchen in Surrey with an undermount sink, flat-panel cabinets, light wood cabinets, a peninsula and white splashback.
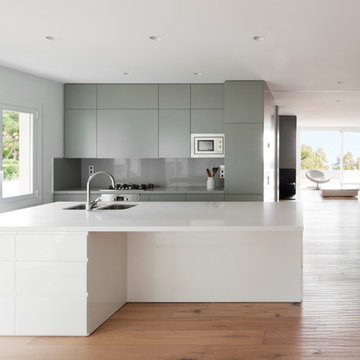
This is an example of a mid-sized modern galley separate kitchen in Other with flat-panel cabinets, grey cabinets, with island, grey splashback, an undermount sink, solid surface benchtops and medium hardwood floors.
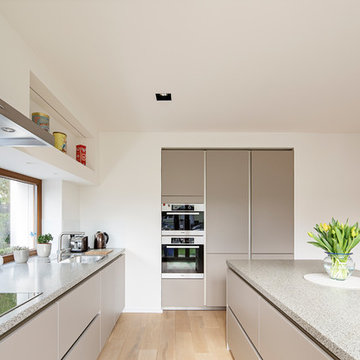
Architekt: Martin Falke
This is an example of a mid-sized modern l-shaped open plan kitchen in Cologne with an undermount sink, flat-panel cabinets, grey cabinets, panelled appliances, light hardwood floors and with island.
This is an example of a mid-sized modern l-shaped open plan kitchen in Cologne with an undermount sink, flat-panel cabinets, grey cabinets, panelled appliances, light hardwood floors and with island.
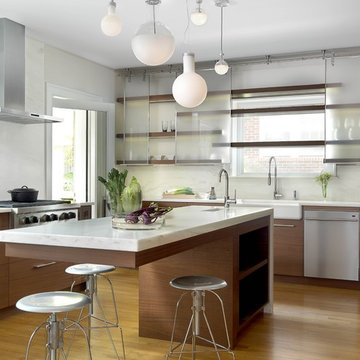
Renovated kitchen, enlarged by combining former breakfast room with original kitchen.
Alis O'Brien Photography
This is an example of a mid-sized contemporary u-shaped eat-in kitchen in St Louis with stainless steel appliances, a farmhouse sink, flat-panel cabinets, dark wood cabinets, marble benchtops, light hardwood floors, with island, white splashback and stone slab splashback.
This is an example of a mid-sized contemporary u-shaped eat-in kitchen in St Louis with stainless steel appliances, a farmhouse sink, flat-panel cabinets, dark wood cabinets, marble benchtops, light hardwood floors, with island, white splashback and stone slab splashback.
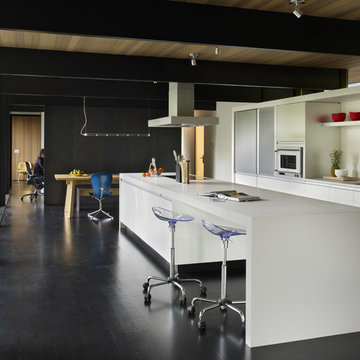
chadbourne + doss architects reimagines a mid century modern house. Nestled into a hillside this home provides a quiet and protected modern sanctuary for its family. The Kitchen is contained in bright white and aluminum. The Living spaces are a composition of black and wood. Large sliding glass doors open to a full length deck.
Photo by Benjamin Benschneider
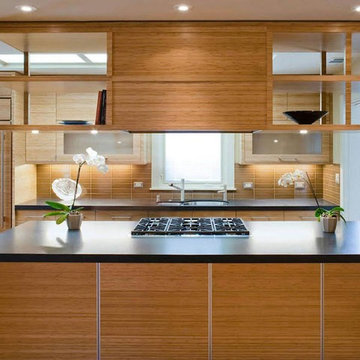
Inspiration for a mid-sized contemporary galley separate kitchen in San Francisco with brown splashback, granite benchtops, an undermount sink, flat-panel cabinets, medium wood cabinets, stainless steel appliances and medium hardwood floors.
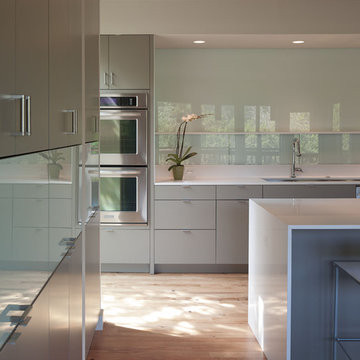
© Paul Bardagjy Photography
Design ideas for a mid-sized modern galley eat-in kitchen in Austin with stainless steel appliances, flat-panel cabinets, grey cabinets, quartz benchtops, glass sheet splashback, an undermount sink, medium hardwood floors, with island and brown floor.
Design ideas for a mid-sized modern galley eat-in kitchen in Austin with stainless steel appliances, flat-panel cabinets, grey cabinets, quartz benchtops, glass sheet splashback, an undermount sink, medium hardwood floors, with island and brown floor.
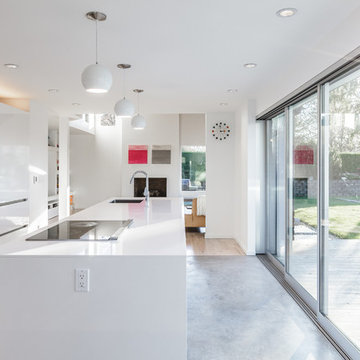
Dale Tu
Photo of a mid-sized contemporary galley open plan kitchen in Seattle with flat-panel cabinets, white cabinets, stainless steel appliances, concrete floors and with island.
Photo of a mid-sized contemporary galley open plan kitchen in Seattle with flat-panel cabinets, white cabinets, stainless steel appliances, concrete floors and with island.
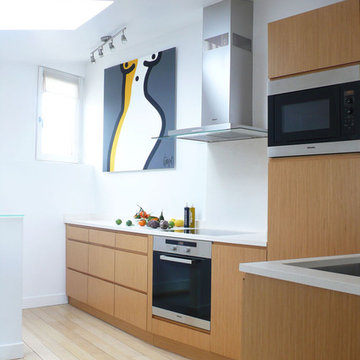
Mid-sized contemporary l-shaped separate kitchen in Paris with stainless steel appliances, medium wood cabinets and no island.
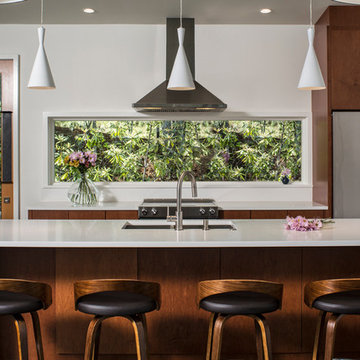
Design ideas for a mid-sized contemporary single-wall open plan kitchen in Other with flat-panel cabinets, stainless steel appliances, dark hardwood floors, with island, a double-bowl sink, medium wood cabinets, quartzite benchtops, white splashback and stone slab splashback.
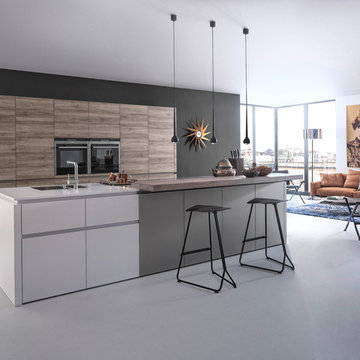
SYNTHIA-C | CERES-C Playing with colour and Material
Materials and colours accentuate the room architecture. The particularly natural-looking antique oak decor with visible knots, cracks and tangible grain brings to life the handle-less tall unit run. The island block, the transition to the living area, is the perfect contrast in its two colours.
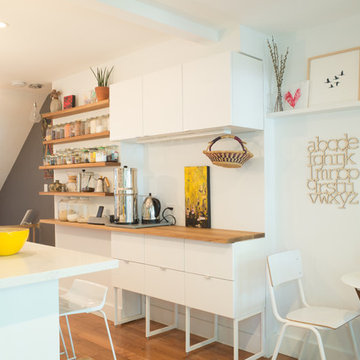
Type: Kitchen/backyard concept & design
Year: 2016
Status: Completed
Location: East end, Toronto
Everything has its own place in this newly renovated kitchen. At Ashdale Residence, the main concept is to open up the kitchen to create a seamless transition moving from one space to another and to maximize natural light within long and narrow spaces of the house. The transformation is achieved in a sustainable and cost-conscious manner.
Features: customized open shelving, lots of storage space, neutral colour palette, durable materials, simple clean lines.
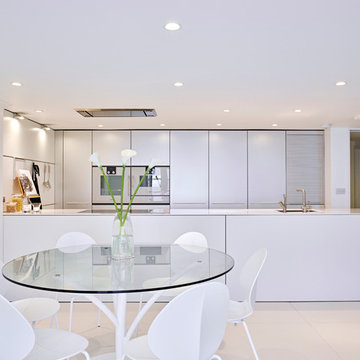
bulthaup b3 white kitchen with aluminium tall units.
Designed by Valerie Lecompte.
Photography by Nicholas Yarsley
Mid-sized contemporary galley open plan kitchen in Devon with an integrated sink, flat-panel cabinets, white cabinets, quartzite benchtops, white appliances, porcelain floors and no island.
Mid-sized contemporary galley open plan kitchen in Devon with an integrated sink, flat-panel cabinets, white cabinets, quartzite benchtops, white appliances, porcelain floors and no island.
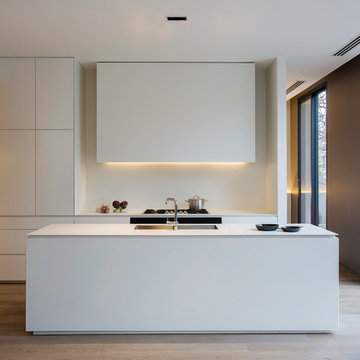
Photo of a mid-sized modern galley kitchen in Melbourne with an undermount sink, flat-panel cabinets, white cabinets, white splashback, medium hardwood floors, with island and glass sheet splashback.
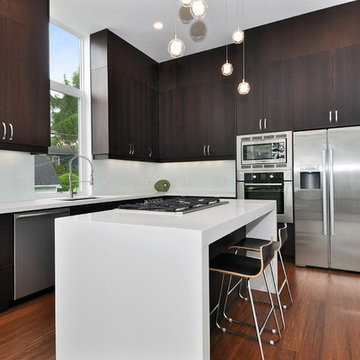
Photo of a mid-sized modern l-shaped separate kitchen in Seattle with stainless steel appliances, flat-panel cabinets, dark wood cabinets, solid surface benchtops, with island, an undermount sink, white splashback, medium hardwood floors and glass sheet splashback.
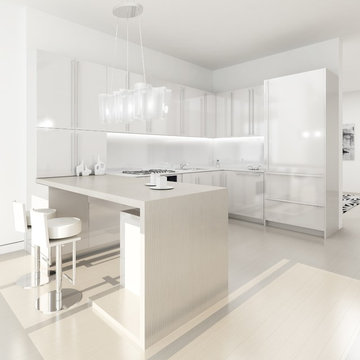
Inspiration for a mid-sized contemporary l-shaped open plan kitchen in Limerick with flat-panel cabinets, white cabinets and a peninsula.
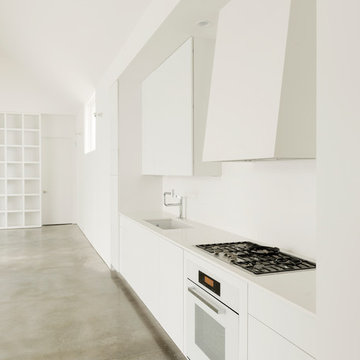
Mid-sized contemporary single-wall open plan kitchen in Houston with an undermount sink, flat-panel cabinets, white cabinets, white appliances, concrete floors, solid surface benchtops, no island and white splashback.
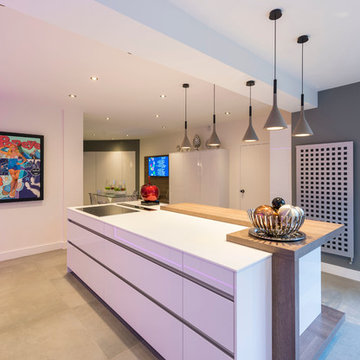
Mid-sized contemporary u-shaped eat-in kitchen in West Midlands with flat-panel cabinets, white cabinets, black appliances and with island.
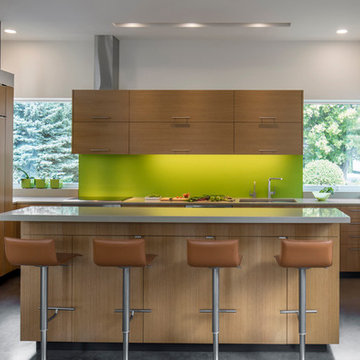
Photographer: Bill Timmerman
Builder: Jillian Builders
Design ideas for a mid-sized contemporary l-shaped open plan kitchen in Phoenix with a double-bowl sink, flat-panel cabinets, light wood cabinets, green splashback, panelled appliances, concrete floors, with island and grey floor.
Design ideas for a mid-sized contemporary l-shaped open plan kitchen in Phoenix with a double-bowl sink, flat-panel cabinets, light wood cabinets, green splashback, panelled appliances, concrete floors, with island and grey floor.
Mid-sized Kitchen Design Ideas
1
