Mid-sized Kitchen Design Ideas
Refine by:
Budget
Sort by:Popular Today
241 - 260 of 586 photos
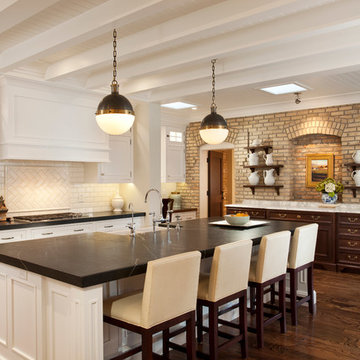
Joshua Caldwell
Photo of a mid-sized transitional l-shaped eat-in kitchen in Salt Lake City with a farmhouse sink, white cabinets, white splashback, subway tile splashback, dark hardwood floors, with island, shaker cabinets, stainless steel appliances, marble benchtops, brown floor and black benchtop.
Photo of a mid-sized transitional l-shaped eat-in kitchen in Salt Lake City with a farmhouse sink, white cabinets, white splashback, subway tile splashback, dark hardwood floors, with island, shaker cabinets, stainless steel appliances, marble benchtops, brown floor and black benchtop.
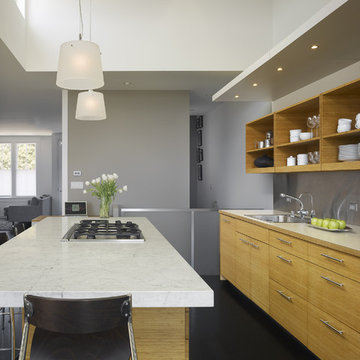
Side view of kitchen and kitchen island. Island countertop is marble while the countertop along back wall is plastic laminate with a marine grade plywood edge. The cabinetry is a bamboo veneer.
Photographed by Ken Gutmaker
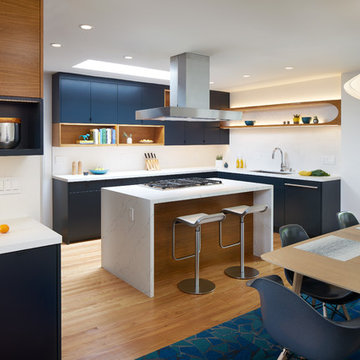
Mark Compton
Mid-sized midcentury u-shaped eat-in kitchen in San Francisco with flat-panel cabinets, blue cabinets, quartzite benchtops, with island, white benchtop, an undermount sink, white splashback, subway tile splashback, panelled appliances, light hardwood floors and beige floor.
Mid-sized midcentury u-shaped eat-in kitchen in San Francisco with flat-panel cabinets, blue cabinets, quartzite benchtops, with island, white benchtop, an undermount sink, white splashback, subway tile splashback, panelled appliances, light hardwood floors and beige floor.
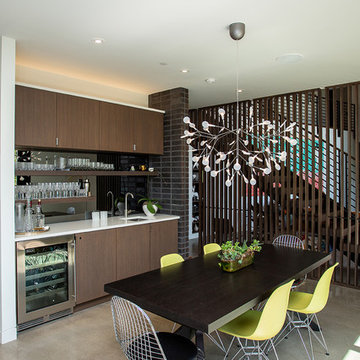
Modern custom kitchen with frameless cabinetry.
Inspiration for a mid-sized midcentury u-shaped eat-in kitchen in Portland with concrete floors, grey floor, a drop-in sink, flat-panel cabinets, dark wood cabinets, panelled appliances, with island and white benchtop.
Inspiration for a mid-sized midcentury u-shaped eat-in kitchen in Portland with concrete floors, grey floor, a drop-in sink, flat-panel cabinets, dark wood cabinets, panelled appliances, with island and white benchtop.
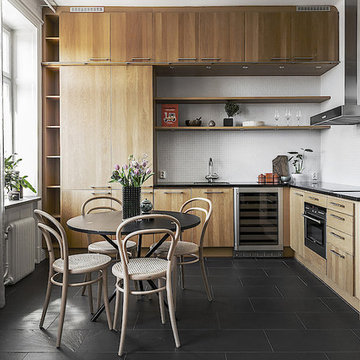
Mid-sized scandinavian l-shaped eat-in kitchen in Stockholm with flat-panel cabinets, light wood cabinets, no island, black benchtop, an undermount sink, white splashback, black appliances and black floor.
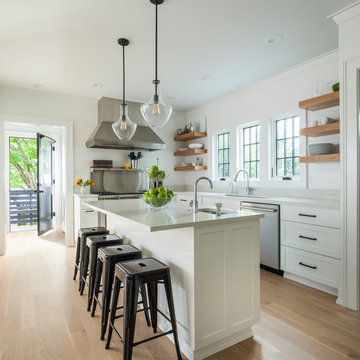
Interior Design by ecd Design LLC
This newly remodeled home was transformed top to bottom. It is, as all good art should be “A little something of the past and a little something of the future.” We kept the old world charm of the Tudor style, (a popular American theme harkening back to Great Britain in the 1500’s) and combined it with the modern amenities and design that many of us have come to love and appreciate. In the process, we created something truly unique and inspiring.
RW Anderson Homes is the premier home builder and remodeler in the Seattle and Bellevue area. Distinguished by their excellent team, and attention to detail, RW Anderson delivers a custom tailored experience for every customer. Their service to clients has earned them a great reputation in the industry for taking care of their customers.
Working with RW Anderson Homes is very easy. Their office and design team work tirelessly to maximize your goals and dreams in order to create finished spaces that aren’t only beautiful, but highly functional for every customer. In an industry known for false promises and the unexpected, the team at RW Anderson is professional and works to present a clear and concise strategy for every project. They take pride in their references and the amount of direct referrals they receive from past clients.
RW Anderson Homes would love the opportunity to talk with you about your home or remodel project today. Estimates and consultations are always free. Call us now at 206-383-8084 or email Ryan@rwandersonhomes.com.
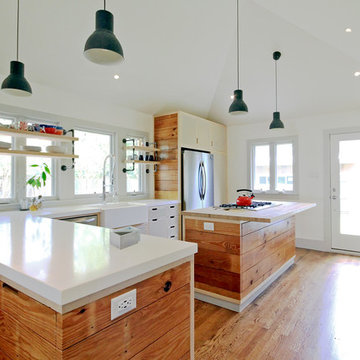
The kitchen cabinets were built with the house's original ship-lap wall sheathing that we removed from the walls when reconfiguring the space and updating the sheetrock. The main countertops are white Corian solid surface and the island was made from solid beech butcher block.
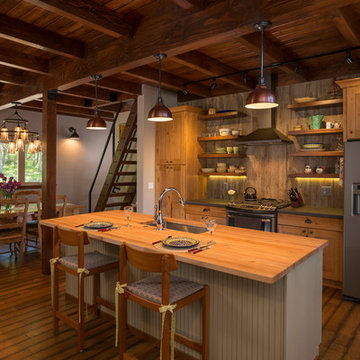
Photos credited to Imagesmith- Scott Smith
Entertain with an open and functional kitchen/ dining room. The structural Douglas Fir post and ceiling beams set the tone along with the stain matched 2x6 pine tongue and groove ceiling –this also serves as the finished floor surface at the loft above. Dreaming a cozy feel at the kitchen/dining area a darker stain was used to visual provide a shorter ceiling height to a 9’ plate line. The knotty Alder floating shelves and wall cabinetry share their own natural finish with a chocolate glazing. The island cabinet was of painted maple with a chocolate glaze as well, this unit wanted to look like a piece of furniture that was brought into the ‘cabin’ rather than built-in, again with a value minded approach. The flooring is a pre-finished engineered ½” Oak flooring, and again with the darker shade we wanted to emotionally deliver the cozier feel for the space. Additionally, lighting is essential to a cook’s –and kitchen’s- performance. We needed there to be ample lighting but only wanted to draw attention to the pendants above the island and the dining chandelier. We opted to wash the back splash and the counter tops with hidden LED strips. We then elected to use track lighting over the cooking area with as small of heads as possible and in black to make them ‘go away’ or get lost in the sauce.
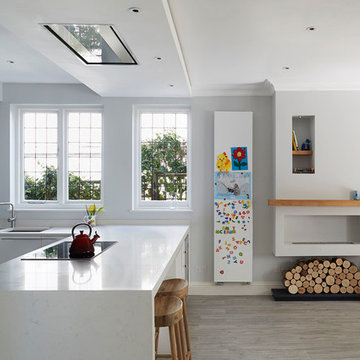
Design ideas for a mid-sized contemporary u-shaped open plan kitchen in London with a double-bowl sink, flat-panel cabinets, white cabinets, a peninsula, solid surface benchtops, stainless steel appliances and light hardwood floors.
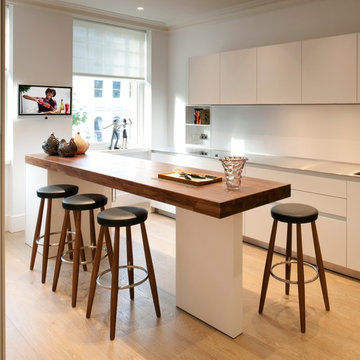
“The kitchen was slightly too small to allow a typical kitchen island with a worktop run on one side and a storage run on the other” says Griem. “We worked closely with Bulthaup who created a bespoke slim 600mm wide bar with a solid walnut top which also houses a microwave and storage at one end with a slender column support at the other, The room feels light and spacious because we left the space under the top empty and stopped before the wall so no-one can walk around the island completely. I was very pleased how Bulthaup integrated a 430mm wine fridge at the end of the storage run”.
Photography: Philip Vile
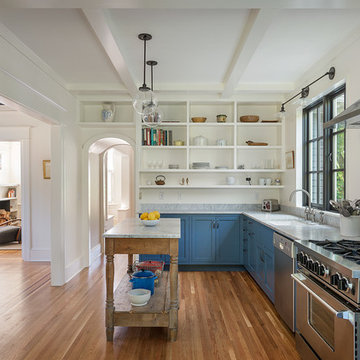
Aaron Leitz Photography
Mid-sized country l-shaped separate kitchen in Seattle with recessed-panel cabinets, blue cabinets, white splashback, stone slab splashback, stainless steel appliances, medium hardwood floors and with island.
Mid-sized country l-shaped separate kitchen in Seattle with recessed-panel cabinets, blue cabinets, white splashback, stone slab splashback, stainless steel appliances, medium hardwood floors and with island.
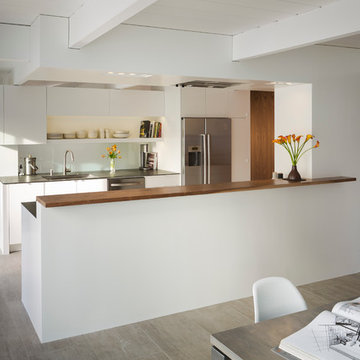
Eichler in Marinwood - The primary organizational element of the interior is the kitchen. Embedded within the simple post and beam structure, the kitchen was conceived as a programmatic block from which we would carve in order to contribute to both sense of function and organization.
photo: scott hargis
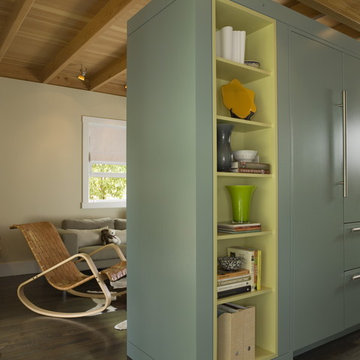
Room dividing cabinetry wall - tv room beyond.
Photography by Sharon Risedorph
In Collaboration with designer and client Stacy Eisenmann.
For questions on this project please contact Stacy at Eisenmann Architecture. (www.eisenmannarchitecture.com)
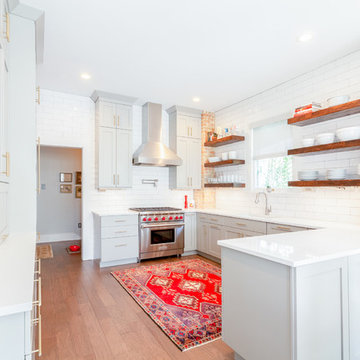
Mid-sized contemporary u-shaped kitchen in Austin with an undermount sink, shaker cabinets, grey cabinets, white splashback, subway tile splashback, stainless steel appliances, medium hardwood floors, a peninsula, brown floor, white benchtop and quartz benchtops.
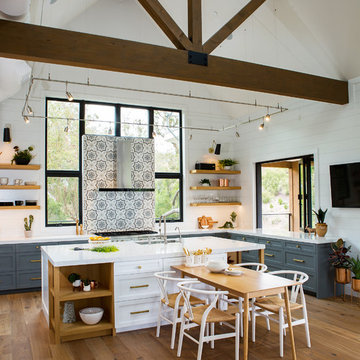
Mid-sized transitional u-shaped open plan kitchen in Orange County with an undermount sink, shaker cabinets, multi-coloured splashback, with island, white benchtop, grey cabinets, quartz benchtops, cement tile splashback, stainless steel appliances, medium hardwood floors and beige floor.
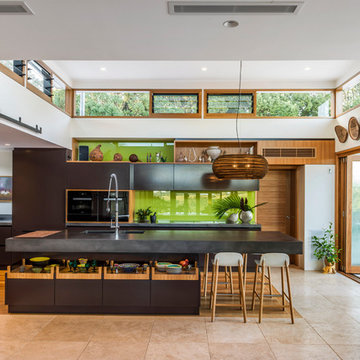
Ditching the hectic city life in favour of a more relaxed pace in the country, empty nesters Chris and Veronica decided to uproot their life in Sydney and move to their holiday home, nestled in the lush rolling hinterland of Bangalow, Byron Bay.
Forming part of a larger extension and renovation, the client’s desire for their new kitchen was to create a visual centrepiece for the home that made an impactful statement whilst still remaining welcoming, relaxed and family friendly. As avid entertainers, it was a priority that the kitchen had a semi-commercial feel, was well equipped with high-grade appliances, durable surfaces and designated work zones to facilitate catering for large parties and events.
Both partners have travelled extensively to far corners of the world collecting beautiful things, there was a natural desire for the space to reflect their global style and layer a mix of sentimental and bohemian inspired pieces from all over the world.
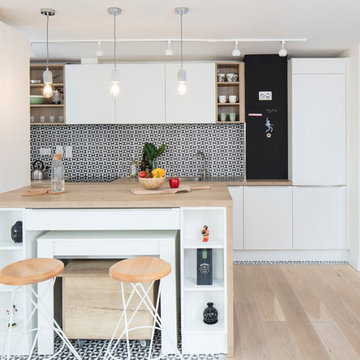
This is an example of a mid-sized scandinavian galley open plan kitchen in Dublin with flat-panel cabinets, white cabinets, laminate benchtops, multi-coloured splashback, porcelain splashback, panelled appliances, porcelain floors, a peninsula, beige floor and a drop-in sink.
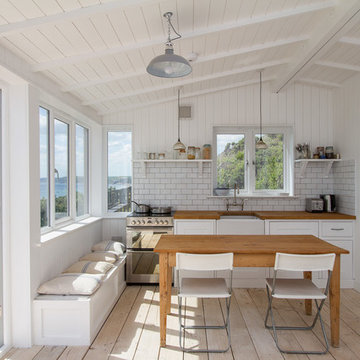
Alex Campbell
This is an example of a mid-sized beach style single-wall eat-in kitchen in Cornwall with a farmhouse sink, white cabinets, white splashback, subway tile splashback, stainless steel appliances, light hardwood floors, shaker cabinets and wood benchtops.
This is an example of a mid-sized beach style single-wall eat-in kitchen in Cornwall with a farmhouse sink, white cabinets, white splashback, subway tile splashback, stainless steel appliances, light hardwood floors, shaker cabinets and wood benchtops.
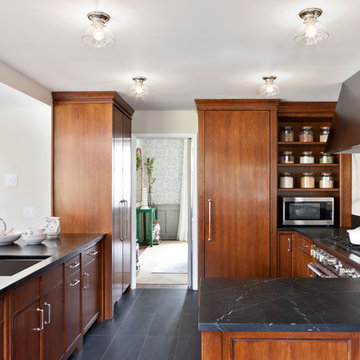
Angie Seckinger
Photo of a mid-sized transitional kitchen in DC Metro with a peninsula, flat-panel cabinets, medium wood cabinets, soapstone benchtops, white splashback, porcelain splashback, stainless steel appliances, an undermount sink, porcelain floors and black benchtop.
Photo of a mid-sized transitional kitchen in DC Metro with a peninsula, flat-panel cabinets, medium wood cabinets, soapstone benchtops, white splashback, porcelain splashback, stainless steel appliances, an undermount sink, porcelain floors and black benchtop.
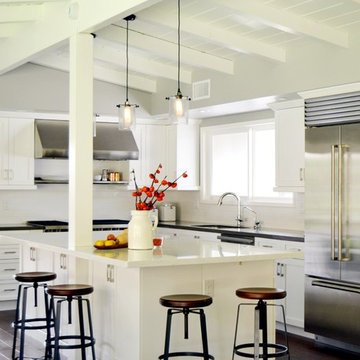
Mid-sized midcentury l-shaped open plan kitchen in Los Angeles with an undermount sink, shaker cabinets, white cabinets, white splashback, subway tile splashback, stainless steel appliances, quartz benchtops, medium hardwood floors and with island.
Mid-sized Kitchen Design Ideas
13