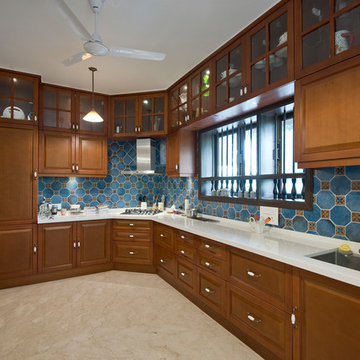Mid-sized Kitchen Design Ideas
Refine by:
Budget
Sort by:Popular Today
41 - 60 of 91 photos
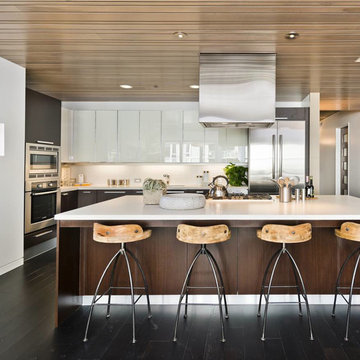
This newly installed kitchen at 750 2nd St. in San Francisco features Italian-made dark oak and white lacquered glass cabinets from Aran Cucine's Erika collection. Integrated stainless steel appliances, cube range hood, gas cooktop, Caesartsone quartz countertop, and breakfast bar.
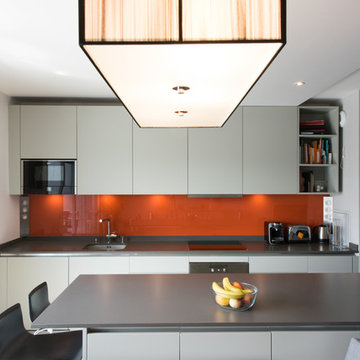
cuisine ouverte sur salle à manger et salon bibliothèque
cuisine GED Cucine finition RAL 7038 gris agate
aménagement linéaire, mobilier haut et bas sur mesure.
îlot central parallèle
plan de travail Quartz Silestone, finition seude mat, coloris cemento spa.
crédence en verre laqué RAL 2001 Rotorange.
évier cuve sous plan FRANKE
électroménager :
Four micro-onde encastrable NEFF, table de cuisson induction SIEMENS, hotte tiroir inox NOVY, lave vaisselle SIEMENS, bloc multiprise d'angle MSA.
table à manger avec un plateau en quartz Silestone, pied double central carré hauteur 73 cm.
cave à vin 2 zones 154 bouteilles
réfrigérateur américain inox
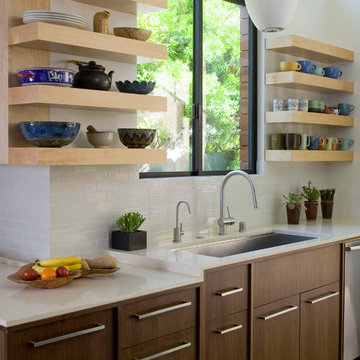
Inspiration for a mid-sized contemporary open plan kitchen in Los Angeles with an undermount sink, flat-panel cabinets, dark wood cabinets, white splashback, subway tile splashback, stainless steel appliances, quartzite benchtops, slate floors, no island and grey floor.
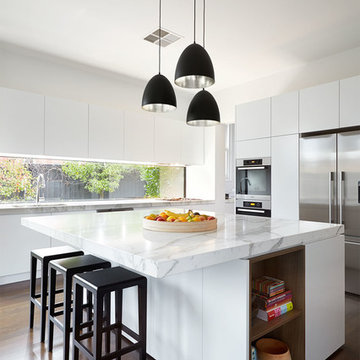
John Wheatley
Photo of a mid-sized contemporary kitchen in Melbourne with flat-panel cabinets, white cabinets, marble benchtops, white splashback, stainless steel appliances, dark hardwood floors and with island.
Photo of a mid-sized contemporary kitchen in Melbourne with flat-panel cabinets, white cabinets, marble benchtops, white splashback, stainless steel appliances, dark hardwood floors and with island.
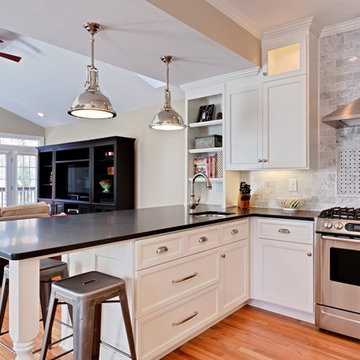
Design ideas for a mid-sized traditional u-shaped open plan kitchen in Atlanta with an undermount sink, recessed-panel cabinets, white cabinets, grey splashback, stainless steel appliances, quartzite benchtops, stone tile splashback, a peninsula and bamboo floors.
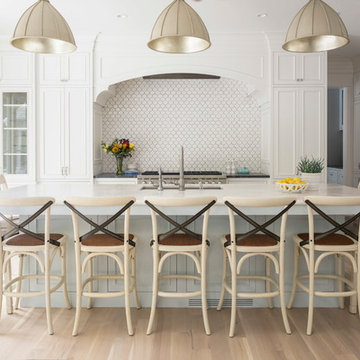
www.troythiesphoto.com
Photo of a mid-sized beach style l-shaped eat-in kitchen in Minneapolis with an undermount sink, recessed-panel cabinets, white cabinets, white splashback, with island, brown floor, marble benchtops, marble splashback, stainless steel appliances and light hardwood floors.
Photo of a mid-sized beach style l-shaped eat-in kitchen in Minneapolis with an undermount sink, recessed-panel cabinets, white cabinets, white splashback, with island, brown floor, marble benchtops, marble splashback, stainless steel appliances and light hardwood floors.
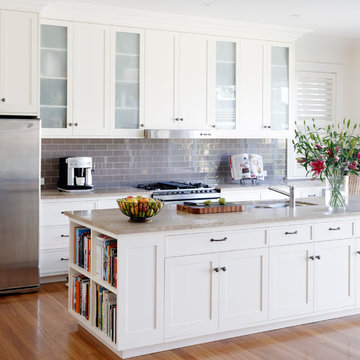
Photographer Justin Alexander 0414 365 243
Mid-sized transitional galley open plan kitchen in Sydney with an undermount sink, recessed-panel cabinets, white cabinets, marble benchtops, grey splashback, glass tile splashback, stainless steel appliances, medium hardwood floors and with island.
Mid-sized transitional galley open plan kitchen in Sydney with an undermount sink, recessed-panel cabinets, white cabinets, marble benchtops, grey splashback, glass tile splashback, stainless steel appliances, medium hardwood floors and with island.
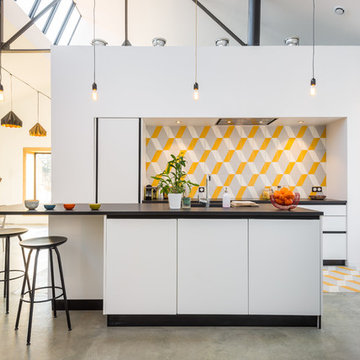
Aurélien Vivier © 2015 Houzz
Inspiration for a mid-sized contemporary galley eat-in kitchen in Lyon with ceramic splashback, with island, flat-panel cabinets, white cabinets and multi-coloured splashback.
Inspiration for a mid-sized contemporary galley eat-in kitchen in Lyon with ceramic splashback, with island, flat-panel cabinets, white cabinets and multi-coloured splashback.
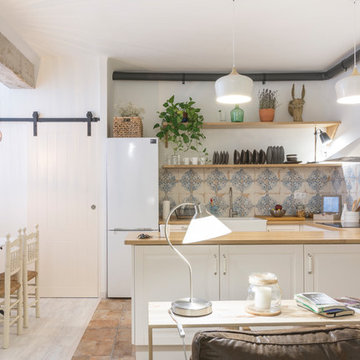
This is an example of a mid-sized country u-shaped open plan kitchen in Other with a farmhouse sink, raised-panel cabinets, white cabinets, wood benchtops, blue splashback, white appliances, terra-cotta floors, a peninsula and brown floor.
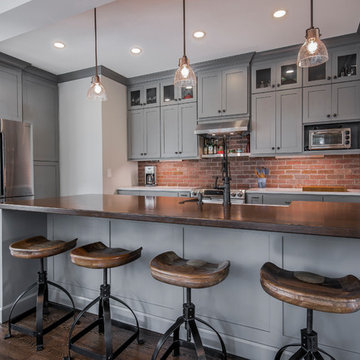
Inspiration for a mid-sized transitional l-shaped eat-in kitchen in Columbus with a farmhouse sink, shaker cabinets, grey cabinets, brick splashback, stainless steel appliances, dark hardwood floors, with island, wood benchtops, red splashback, brown floor and brown benchtop.
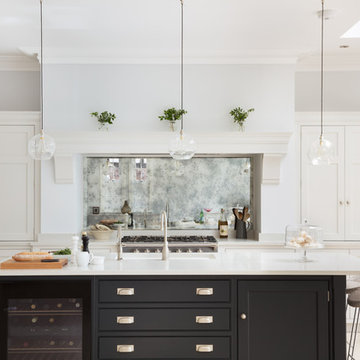
A light, bright London kitchen that has a spacious, calm and uncluttered feel perfectly suited to modern family living. From weekend BBQs with family and friends to speedy mid-week meals, the space can adapt to whatever is required.
Photo Credit: Paul Craig
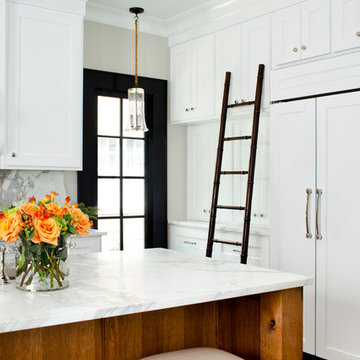
Jeff Herr
This is an example of a mid-sized traditional l-shaped separate kitchen in Atlanta with marble benchtops, an undermount sink, recessed-panel cabinets, white cabinets, white splashback, panelled appliances, medium hardwood floors and with island.
This is an example of a mid-sized traditional l-shaped separate kitchen in Atlanta with marble benchtops, an undermount sink, recessed-panel cabinets, white cabinets, white splashback, panelled appliances, medium hardwood floors and with island.
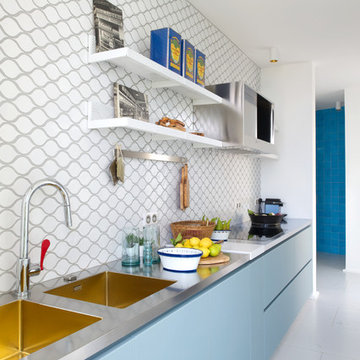
Design ideas for a mid-sized contemporary single-wall open plan kitchen in Lyon with a double-bowl sink, flat-panel cabinets, blue cabinets, stainless steel benchtops, multi-coloured splashback and no island.
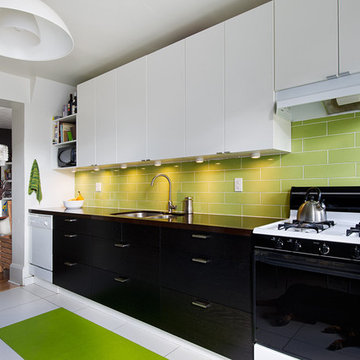
The mix of crisp white flat panelled cabinetry, sleek dark quartz countertops, and bright green subway tile backsplash gives the kitchen a look that's both whimsical and functional.
Steve Tsai photography
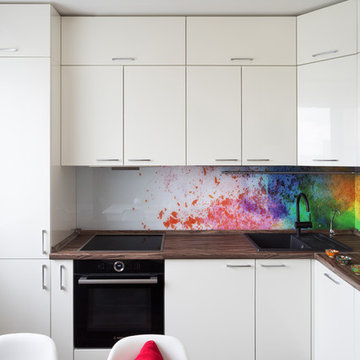
Антон Лихтарович (alunum)
This is an example of a mid-sized contemporary l-shaped separate kitchen in Moscow with flat-panel cabinets, white cabinets, laminate benchtops, multi-coloured splashback, glass sheet splashback, black appliances, vinyl floors, no island, brown floor and a drop-in sink.
This is an example of a mid-sized contemporary l-shaped separate kitchen in Moscow with flat-panel cabinets, white cabinets, laminate benchtops, multi-coloured splashback, glass sheet splashback, black appliances, vinyl floors, no island, brown floor and a drop-in sink.
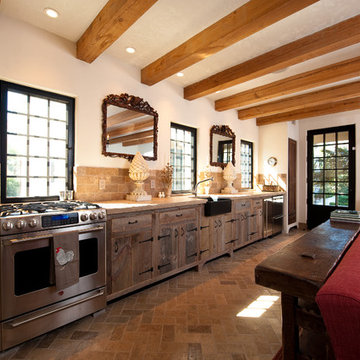
Open Kitchen with Reclaimed Wood Cabinets and a Black Farmhouse Sink
Design ideas for a mid-sized country galley open plan kitchen in Charleston with stainless steel appliances, a farmhouse sink, flat-panel cabinets, medium wood cabinets, marble benchtops, beige splashback, stone tile splashback, travertine floors and no island.
Design ideas for a mid-sized country galley open plan kitchen in Charleston with stainless steel appliances, a farmhouse sink, flat-panel cabinets, medium wood cabinets, marble benchtops, beige splashback, stone tile splashback, travertine floors and no island.
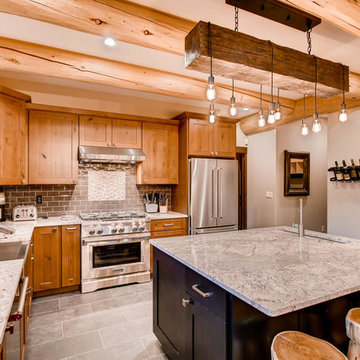
Spruce Log Cabin on Down-sloping lot, 3800 Sq. Ft 4 bedroom 4.5 Bath, with extensive decks and views. Main Floor Master.
Two tone kitchen with large windows and exposed logs
Rent this cabin 6 miles from Breckenridge Ski Resort for a weekend or a week: https://www.riverridgerentals.com/breckenridge/vacation-rentals/apres-ski-cabin/
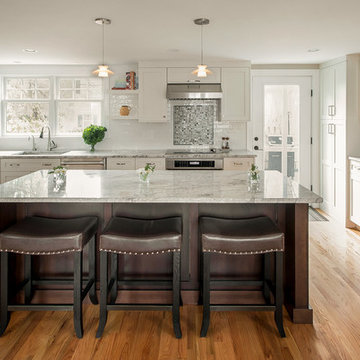
We demo'd the full kitchen, dining room, powder room, closet, back hall and front hall in this older colonial home. One supporting post later, this became a wide open space, sans the new mudroom and powder room at the side/garage entry. A new door allows for easy access to the backyard.
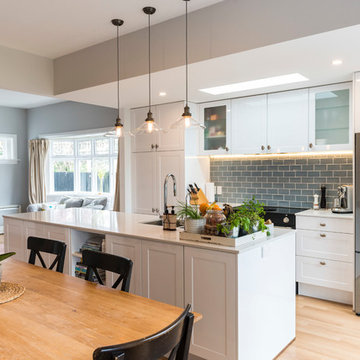
The kitchen has been designed to blend in with the room and complements the surrounding aesthetics.
The subway tile creates the necessary contrast, and the color tone is subtle enough not to draw from the rest of the room.
The shaker style door creates a traditional over tone, while the black and stainless appliances provides the contemporary ingredient needed to belnmd with the home.
The lacquer door style is a high gloss finish, and all cupboards and draws are are premium soft close Hettich hardware.
Mid-sized Kitchen Design Ideas
3
