Mid-sized Kitchen with Black Floor Design Ideas
Refine by:
Budget
Sort by:Popular Today
1 - 20 of 4,099 photos
Item 1 of 3

Modernizing a mid-century Adam's hill home was an enjoyable project indeed.
The kitchen cabinets are modern European frameless in a dark deep gray with a touch of earth tone in it.
The golden hard integrated on top and sized for each door and drawer individually.
The floor that ties it all together is 24"x24" black Terrazzo tile (about 1" thick).
The neutral countertop by Cambria with a honed finish with almost perfectly matching backsplash tile sheets of 1"x10" limestone look-a-like tile.

This is an example of a mid-sized contemporary l-shaped separate kitchen in Barcelona with a double-bowl sink, flat-panel cabinets, white cabinets, marble benchtops, white splashback, ceramic splashback, stainless steel appliances, porcelain floors, a peninsula, black floor and black benchtop.
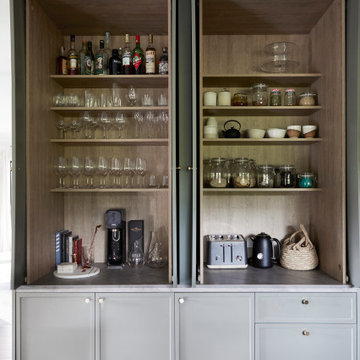
This 90's home received a complete transformation. A renovation on a tight timeframe meant we used our designer tricks to create a home that looks and feels completely different while keeping construction to a bare minimum. This beautiful Dulux 'Currency Creek' kitchen was custom made to fit the original kitchen layout. Opening the space up by adding glass steel framed doors and a double sided Mt Blanc fireplace allowed natural light to flood through.
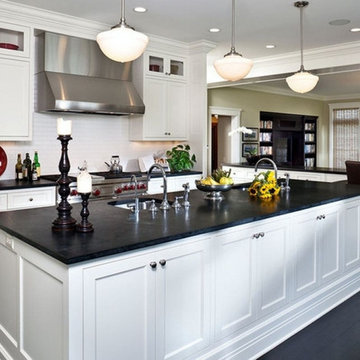
Inspiration for a mid-sized traditional single-wall kitchen in Raleigh with an undermount sink, shaker cabinets, white cabinets, soapstone benchtops, white splashback, subway tile splashback, stainless steel appliances, dark hardwood floors, with island, black floor and black benchtop.
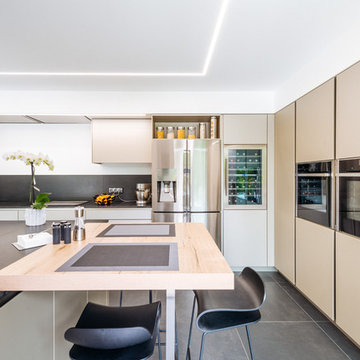
Design ideas for a mid-sized contemporary l-shaped separate kitchen in Toulouse with beige cabinets, with island, black floor, black benchtop, a single-bowl sink, beaded inset cabinets, marble benchtops, white splashback, black appliances and cement tiles.
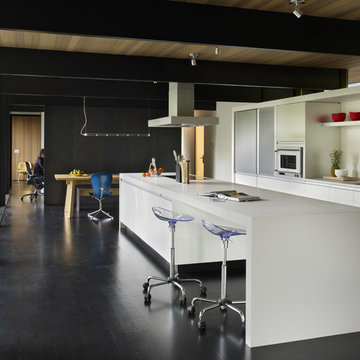
chadbourne + doss architects reimagines a mid century modern house. Nestled into a hillside this home provides a quiet and protected modern sanctuary for its family. The Kitchen is contained in bright white and aluminum. The Living spaces are a composition of black and wood. Large sliding glass doors open to a full length deck.
Photo by Benjamin Benschneider

View of kitchen galley through to dining room. Undermount sink with pull-down faucet, 24" speed oven, dishwasher, with the induction cooktop and fridge opposite. Stacked cabinets with LED lighting add display storage.

VISTA DEL LIVING Y DINING DESDE LA BARRA DE DESAYUNO EN MADERA DE ROBLE A MEDIDA. EN ESTA VISTA DESTACA LA ILUMINACIÓN TANTO TECNICA COMO DECORATIVA Y EL FRENTE DE LA TV, CON UN MUEBLE SUSPENDIDO DE 3 MTR

Liadesign
Photo of a mid-sized beach style u-shaped eat-in kitchen in Milan with a single-bowl sink, flat-panel cabinets, turquoise cabinets, wood benchtops, blue splashback, ceramic splashback, stainless steel appliances, ceramic floors, a peninsula and black floor.
Photo of a mid-sized beach style u-shaped eat-in kitchen in Milan with a single-bowl sink, flat-panel cabinets, turquoise cabinets, wood benchtops, blue splashback, ceramic splashback, stainless steel appliances, ceramic floors, a peninsula and black floor.
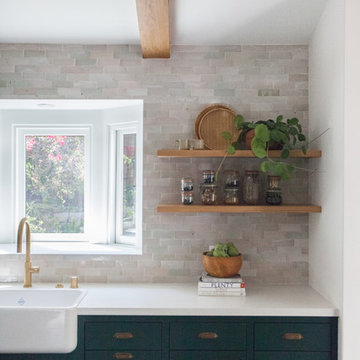
Design ideas for a mid-sized mediterranean galley open plan kitchen in Los Angeles with a farmhouse sink, flat-panel cabinets, green cabinets, quartz benchtops, white splashback, subway tile splashback, panelled appliances, ceramic floors, no island, black floor and white benchtop.
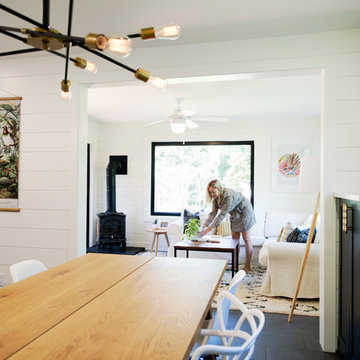
Main floor design and renovation project in downtown Burlington. Kitchen design, dining room and sunroom.
Design ideas for a mid-sized midcentury kitchen in Toronto with a farmhouse sink, shaker cabinets, black cabinets, quartzite benchtops, white splashback, subway tile splashback, stainless steel appliances, slate floors, with island, black floor and white benchtop.
Design ideas for a mid-sized midcentury kitchen in Toronto with a farmhouse sink, shaker cabinets, black cabinets, quartzite benchtops, white splashback, subway tile splashback, stainless steel appliances, slate floors, with island, black floor and white benchtop.
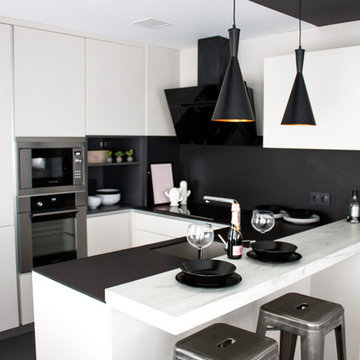
Inspiration for a mid-sized modern u-shaped kitchen in Madrid with flat-panel cabinets, marble benchtops, black splashback, a peninsula, an undermount sink, stainless steel appliances and black floor.
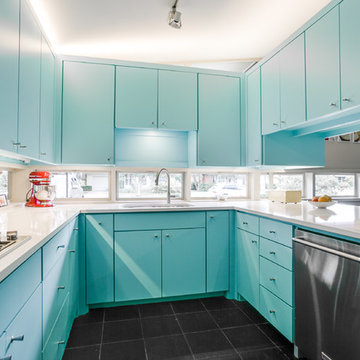
This is an example of a mid-sized midcentury u-shaped separate kitchen in Dallas with an undermount sink, flat-panel cabinets, blue cabinets, stainless steel appliances, quartz benchtops, window splashback, slate floors and black floor.
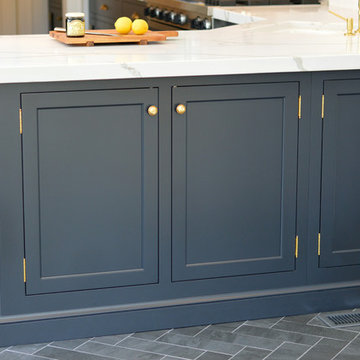
Inspiration for a mid-sized transitional u-shaped eat-in kitchen in New York with an undermount sink, recessed-panel cabinets, black cabinets, quartzite benchtops, white splashback, subway tile splashback, stainless steel appliances, ceramic floors, a peninsula, black floor and white benchtop.
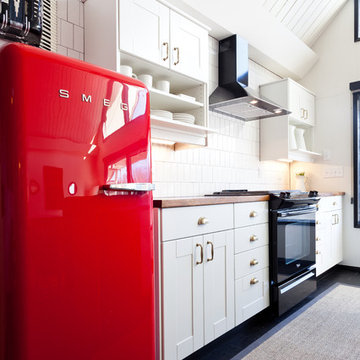
IDS (Interior Design Society) Designer of the Year - National Competition - 2nd Place award winning Kitchen ($30,000 & Under category)
Photo by: Shawn St. Peter Photography -
What designer could pass on the opportunity to buy a floating home like the one featured in the movie Sleepless in Seattle? Well, not this one! When I purchased this floating home from my aunt and uncle, I undertook a huge out-of-state remodel. Up for the challenge, I grabbed my water wings, sketchpad, & measuring tape. It was sink or swim for Patricia Lockwood to finish before the end of 2014. The big reveal for the finished houseboat on Sauvie Island will be in the summer of 2015 - so stay tuned.
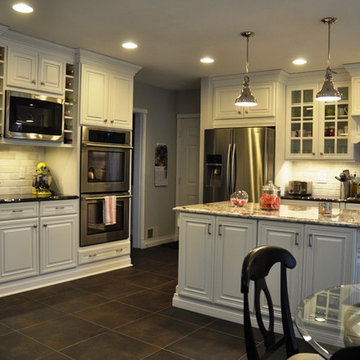
Mid-sized traditional l-shaped kitchen in DC Metro with an undermount sink, raised-panel cabinets, white cabinets, granite benchtops, white splashback, stone tile splashback, stainless steel appliances, slate floors, with island and black floor.

With a striking, bold design that's both sleek and warm, this modern rustic black kitchen is a beautiful example of the best of both worlds.
When our client from Wendover approached us to re-design their kitchen, they wanted something sleek and sophisticated but also comfortable and warm. We knew just what to do — design and build a contemporary yet cosy kitchen.
This space is about clean, sleek lines. We've chosen Hacker Systemat cabinetry — sleek and sophisticated — in the colours Black and Oak. A touch of warm wood enhances the black units in the form of oak shelves and backsplash. The wooden accents also perfectly match the exposed ceiling trusses, creating a cohesive space.
This modern, inviting space opens up to the garden through glass folding doors, allowing a seamless transition between indoors and out. The area has ample lighting from the garden coming through the glass doors, while the under-cabinet lighting adds to the overall ambience.
The island is built with two types of worksurface: Dekton Laurent (a striking dark surface with gold veins) for cooking and Corian Designer White for eating. Lastly, the space is furnished with black Siemens appliances, which fit perfectly into the dark colour palette of the space.
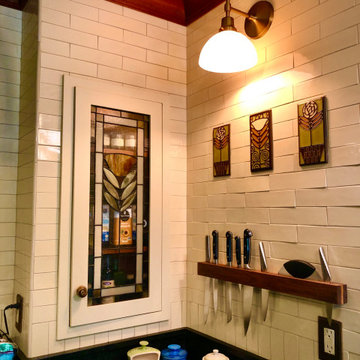
Build in spice and oil corner cabinet with custom Prairie Style stained glass to match inset Prairie style tiles.
This is an example of a mid-sized arts and crafts l-shaped separate kitchen in Seattle with an undermount sink, shaker cabinets, dark wood cabinets, soapstone benchtops, white splashback, subway tile splashback, coloured appliances, limestone floors, no island, black floor and black benchtop.
This is an example of a mid-sized arts and crafts l-shaped separate kitchen in Seattle with an undermount sink, shaker cabinets, dark wood cabinets, soapstone benchtops, white splashback, subway tile splashback, coloured appliances, limestone floors, no island, black floor and black benchtop.
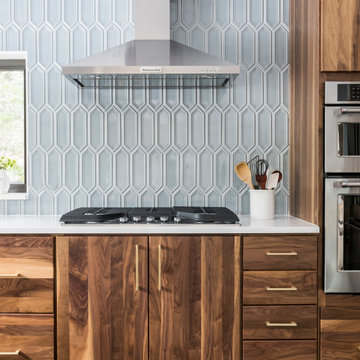
Photo of a mid-sized midcentury l-shaped eat-in kitchen in St Louis with a single-bowl sink, flat-panel cabinets, medium wood cabinets, quartz benchtops, blue splashback, porcelain splashback, stainless steel appliances, slate floors, no island, black floor and white benchtop.
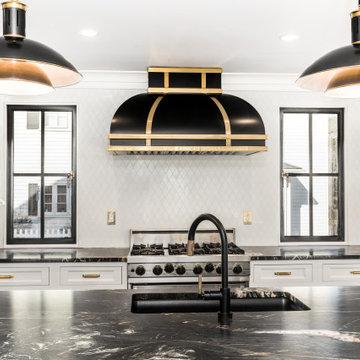
Inspiration for a mid-sized contemporary single-wall eat-in kitchen in New York with an undermount sink, flat-panel cabinets, black cabinets, granite benchtops, white splashback, glass tile splashback, stainless steel appliances, dark hardwood floors, with island, black floor and multi-coloured benchtop.
Mid-sized Kitchen with Black Floor Design Ideas
1