Mid-sized Kitchen with Ceramic Floors Design Ideas
Refine by:
Budget
Sort by:Popular Today
281 - 300 of 46,810 photos
Item 1 of 3
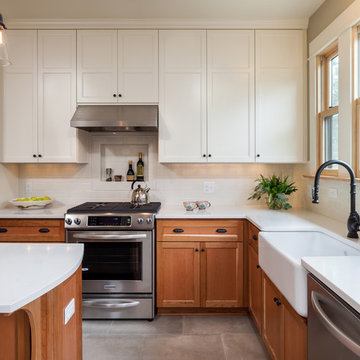
KuDa Photography
Complete kitchen remodel in a Craftsman style with very rich wood tones and clean painted upper cabinets. White Caesarstone countertops add a lot of light to the space as well as the new back door leading to the back yard.
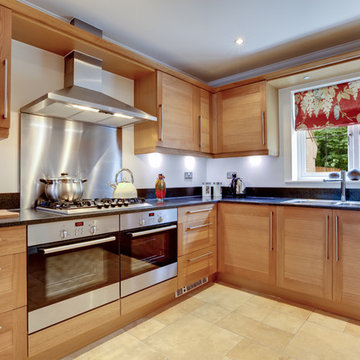
Beautiful large L-shape remodeled kitchen with light tone cabinets and stainless steel appliances.
This is an example of a mid-sized traditional l-shaped separate kitchen in Los Angeles with a double-bowl sink, flat-panel cabinets, light wood cabinets, stainless steel appliances, ceramic floors and multiple islands.
This is an example of a mid-sized traditional l-shaped separate kitchen in Los Angeles with a double-bowl sink, flat-panel cabinets, light wood cabinets, stainless steel appliances, ceramic floors and multiple islands.
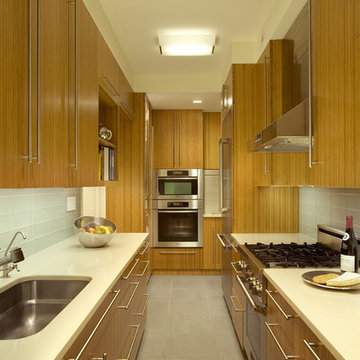
Photo of a mid-sized contemporary galley separate kitchen in New York with glass tile splashback, stainless steel appliances, an undermount sink, white splashback, flat-panel cabinets, medium wood cabinets, quartzite benchtops, ceramic floors, no island and grey floor.
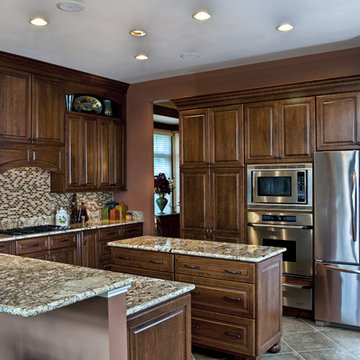
This traditionally-styled kitchen utilizes rich wood cabinetry, intricately patterned granite, and glass tile backsplash, and open shelves near the ceiling for display of dishes.
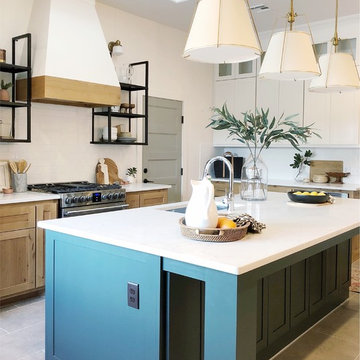
Design ideas for a mid-sized transitional l-shaped open plan kitchen in Oklahoma City with an undermount sink, shaker cabinets, medium wood cabinets, quartzite benchtops, white splashback, subway tile splashback, stainless steel appliances, ceramic floors, with island, grey floor and white benchtop.
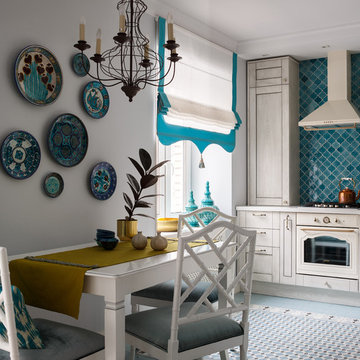
Михаил Лоскутов
Mid-sized transitional l-shaped open plan kitchen in Moscow with light wood cabinets, solid surface benchtops, blue splashback, ceramic splashback, white appliances, ceramic floors, no island, turquoise floor and shaker cabinets.
Mid-sized transitional l-shaped open plan kitchen in Moscow with light wood cabinets, solid surface benchtops, blue splashback, ceramic splashback, white appliances, ceramic floors, no island, turquoise floor and shaker cabinets.
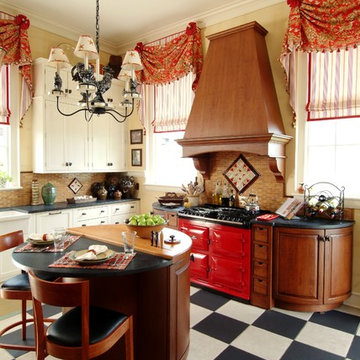
The Commandants House in Charlestown Navy Yard. I was asked to design the kitchen for this historic house in Boston. My inspiration was a family style kitchen that was youthful and had a nod to it's historic past. The combination of wormy cherry wood custom cabinets, and painted white inset cabinets works well with the existing black and white floor. The island was a one of kind that I designed to be functional with a wooden butcher block and compost spot for prep, the other half a durable honed black granite. This island really works in this busy city kitchen.

THE SETUP
Client Background: Our clients, a couple who have transitioned into the empty nest phase, have cherished their home for over three decades without undergoing any significant renovations. With a newfound desire to adapt their living space to better suit their current lifestyle, they’ve embarked on a journey to reimagine their kitchen — the heart of their home. Their aspiration is to cultivate a serene, neutral-toned sanctuary on the first floor that seamlessly merges with their family room, ensuring a harmonious and inviting environment.
Design Inspiration: The renovation is inspired by the couple’s penchant for soft, calming neutrals, using their cherished family room and the kitchen’s existing tile flooring as the cornerstone for the color scheme. This approach aims to foster a sense of warmth and tranquility throughout.
Design Objectives:
Harmonize the kitchen with the family room by adopting a soothing, neutral color scheme, ensuring a seamless flow across the first floor.
Enhance kitchen functionality with thoughtfully designed cabinetry, providing a designated place for every item and maximizing storage efficiency.
Cultivate an inviting and comfortable atmosphere that reflects the homeowners’ desire for a calm and relaxing space.
Design Challenges:
The homeowners wish to retain the existing kitchen tile flooring and integrate it into a refreshed, modern design.
Accommodating a dining area spacious enough for family visits without compromising the kitchen’s open feel or functional layout.
Despite liking the current placement of plumbing and appliances, the homeowners aspire for a more open floor plan to facilitate better movement and interaction.
The need to amplify natural light in the kitchen, especially around the sink area, where existing lighting is insufficient.
Preserving the half-wall between the kitchen and family room, a feature the homeowners want to keep, while ensuring it complements the new design.
THE RENEWED SPACE
Design Solutions:
By choosing a neutral color palette that complements the existing tile, the design unifies the kitchen with the adjacent spaces. The tile’s grout was cleaned and restored, enhancing the floor’s appearance and integrating it seamlessly with the new kitchen aesthetic.
The inclusion of a larger island with seating for two, alongside maintaining a substantial dining table, was achieved by optimizing the spatial layout. This allowed for a sociable yet functional kitchen, accommodating large family gatherings without feeling crowded.
Minor adjustments to the kitchen’s layout maintained the preferred locations for plumbing and appliances while introducing an ‘open’ design concept. Strategic modifications, such as angling the pantry wall, improved the flow and accessibility within the space.
Replacing the garden window with a broader, standard window significantly increased natural light, transforming the sink area into a bright, welcoming space with enhanced views of the outdoors.
The decision to keep the half-wall was ingeniously leveraged to define the dining area while maintaining an open connection to the family room. This feature not only serves as a visual separator but also ties the two spaces together through the shared color scheme and design elements.
The homeowners are thrilled with their newly remodeled kitchen, which has become a hub of warmth and hospitality. Hosting a wedding shower and a birthday party, they have shared their renewed space with friends and family, who have been equally enamored. This remodel has not only met their functional and aesthetic desires but has also enriched their home with a fresh sense of serenity and joy.
The upstairs part of the home is shaping up nicely. Here’s their newly remodeled primary bathroom.
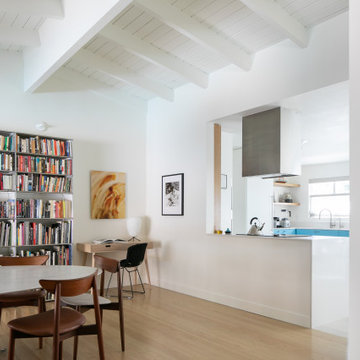
Dining Room | Kitchen
Mid-sized midcentury u-shaped eat-in kitchen in Los Angeles with an undermount sink, blue cabinets, quartz benchtops, white splashback, engineered quartz splashback, panelled appliances, ceramic floors, a peninsula, white floor, white benchtop, exposed beam and flat-panel cabinets.
Mid-sized midcentury u-shaped eat-in kitchen in Los Angeles with an undermount sink, blue cabinets, quartz benchtops, white splashback, engineered quartz splashback, panelled appliances, ceramic floors, a peninsula, white floor, white benchtop, exposed beam and flat-panel cabinets.
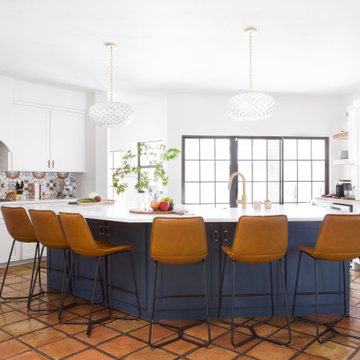
This is an example of a mid-sized transitional kitchen in Dallas with an undermount sink, shaker cabinets, blue cabinets, quartz benchtops, multi-coloured splashback, ceramic splashback, stainless steel appliances, ceramic floors, with island and white benchtop.

A stunning kitchen with V-groove door profiles, a super white dolomite bench top and splash back, and a pop of black feature lighting and handles
Photo of a mid-sized modern l-shaped open plan kitchen in Sydney with an undermount sink, white cabinets, marble benchtops, grey splashback, marble splashback, stainless steel appliances, ceramic floors, with island, beige floor and grey benchtop.
Photo of a mid-sized modern l-shaped open plan kitchen in Sydney with an undermount sink, white cabinets, marble benchtops, grey splashback, marble splashback, stainless steel appliances, ceramic floors, with island, beige floor and grey benchtop.
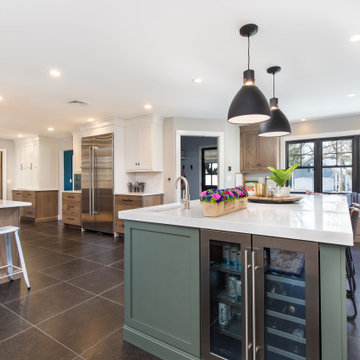
Photo of a mid-sized transitional galley open plan kitchen in New York with an undermount sink, shaker cabinets, medium wood cabinets, quartz benchtops, white splashback, ceramic splashback, stainless steel appliances, ceramic floors, with island, grey floor and white benchtop.
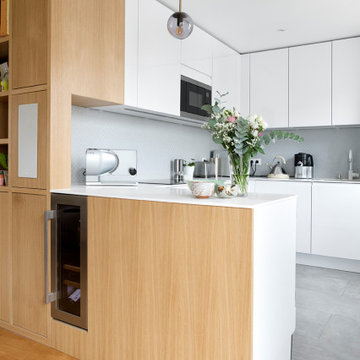
Inspiration for a mid-sized contemporary u-shaped eat-in kitchen in Paris with an undermount sink, beaded inset cabinets, white cabinets, granite benchtops, grey splashback, ceramic splashback, stainless steel appliances, ceramic floors, with island, grey floor and white benchtop.
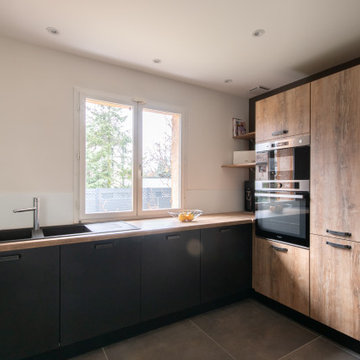
Photo of a mid-sized industrial u-shaped open plan kitchen in Lyon with an undermount sink, beaded inset cabinets, light wood cabinets, wood benchtops, panelled appliances, ceramic floors, a peninsula, grey floor and beige benchtop.
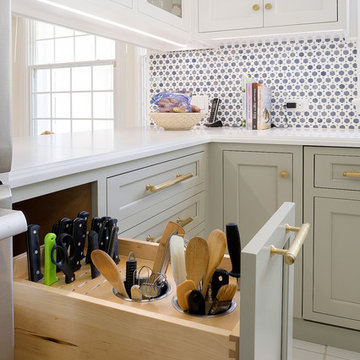
Kitchens
Design ideas for a mid-sized transitional l-shaped open plan kitchen in Miami with an undermount sink, recessed-panel cabinets, white cabinets, solid surface benchtops, multi-coloured splashback, mosaic tile splashback, stainless steel appliances, ceramic floors, with island, beige floor and white benchtop.
Design ideas for a mid-sized transitional l-shaped open plan kitchen in Miami with an undermount sink, recessed-panel cabinets, white cabinets, solid surface benchtops, multi-coloured splashback, mosaic tile splashback, stainless steel appliances, ceramic floors, with island, beige floor and white benchtop.
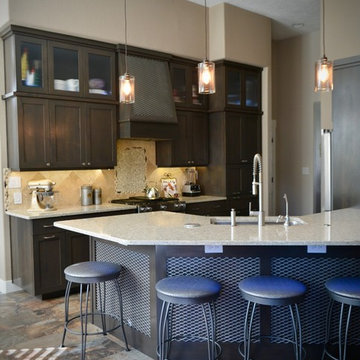
Katauna Lucas
Photo of a mid-sized arts and crafts u-shaped eat-in kitchen in Albuquerque with a drop-in sink, shaker cabinets, brown cabinets, quartzite benchtops, beige splashback, travertine splashback, stainless steel appliances, ceramic floors, multi-coloured floor and beige benchtop.
Photo of a mid-sized arts and crafts u-shaped eat-in kitchen in Albuquerque with a drop-in sink, shaker cabinets, brown cabinets, quartzite benchtops, beige splashback, travertine splashback, stainless steel appliances, ceramic floors, multi-coloured floor and beige benchtop.
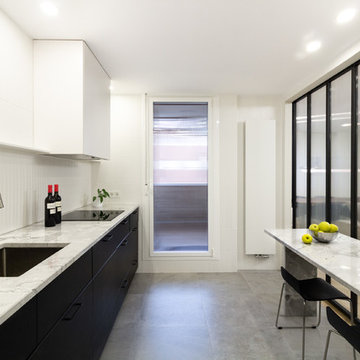
This is an example of a mid-sized scandinavian single-wall open plan kitchen in Madrid with an undermount sink, flat-panel cabinets, black cabinets, white splashback, no island, grey floor, white benchtop, quartzite benchtops, ceramic splashback, panelled appliances and ceramic floors.

Design ideas for a mid-sized transitional l-shaped open plan kitchen in Oklahoma City with an undermount sink, shaker cabinets, medium wood cabinets, quartzite benchtops, white splashback, subway tile splashback, stainless steel appliances, ceramic floors, with island, grey floor and white benchtop.
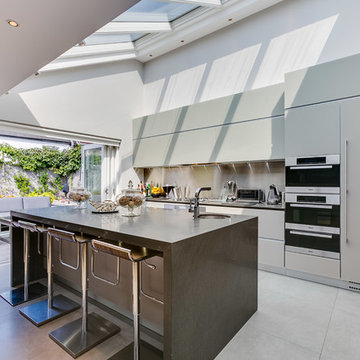
Mid-sized contemporary single-wall separate kitchen in London with an undermount sink, flat-panel cabinets, grey cabinets, metallic splashback, metal splashback, stainless steel appliances, ceramic floors, with island, grey floor and grey benchtop.
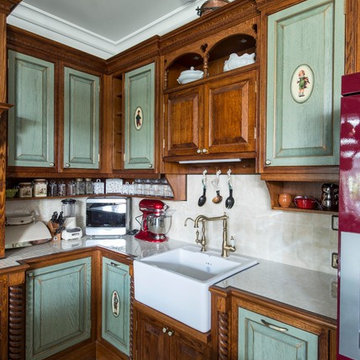
Проект реализован на мебельном предприятии Holmfort (г.Ясногорск). Фасады массив дуба, браширование, ручная покраска, патинирование. Каркас МДФ18мм, выдвижные яшики массив дуба. Плита Falcon Classic 90 (Великобритания). Холодильник Ilve 90см (Италия). Автор проекта: Болдырь Елена.
Фото: Александр Камачкин.
Mid-sized Kitchen with Ceramic Floors Design Ideas
15