Mid-sized Kitchen with Flat-panel Cabinets Design Ideas
Refine by:
Budget
Sort by:Popular Today
21 - 40 of 147,952 photos
Item 1 of 3

Chunky cloudy concrete tops layered with subtle greys, velvety whites and rich timber floors.....we are loving our #SouthPerthProject !
Can you spot the gin!! We had some fun creating this project. Lots of hidden storage and the perfect spot to entertain guests in this home

Inspiration for a mid-sized contemporary galley kitchen in Sydney with a double-bowl sink, flat-panel cabinets, white cabinets, quartz benchtops, white splashback, with island, white benchtop, window splashback, panelled appliances and grey floor.

A secret door leads to a laundry and powder room under the stair
Design ideas for a mid-sized contemporary u-shaped open plan kitchen in Melbourne with an undermount sink, flat-panel cabinets, blue cabinets, solid surface benchtops, grey splashback, ceramic splashback, black appliances, medium hardwood floors, with island, beige floor and white benchtop.
Design ideas for a mid-sized contemporary u-shaped open plan kitchen in Melbourne with an undermount sink, flat-panel cabinets, blue cabinets, solid surface benchtops, grey splashback, ceramic splashback, black appliances, medium hardwood floors, with island, beige floor and white benchtop.

Design ideas for a mid-sized contemporary galley kitchen in Melbourne with an undermount sink, flat-panel cabinets, orange cabinets, wood benchtops, white splashback, mosaic tile splashback, stainless steel appliances, laminate floors, with island, beige floor and beige benchtop.

This outdated kitchen came with flowered wallpaper, narrow connections to Entry and Dining Room, outdated cabinetry and poor workflow. By opening up the ceiling to expose existing beams, widening both entrys and adding taller, angled windows, light now steams into this bright and cheery Mid Century Modern kitchen. The custom Pratt & Larson turquoise tiles add so much interest and tie into the new custom painted blue door. The walnut wood base cabinets add a warm, natural element. A cozy seating area for TV watching, reading and coffee looks out to the new clear cedar fence and landscape.
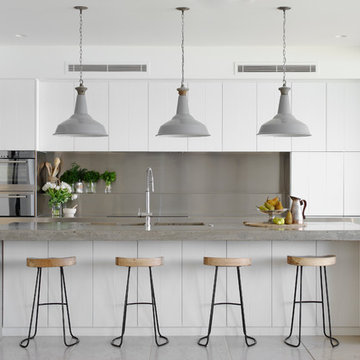
Mid-sized beach style galley eat-in kitchen in Sydney with an undermount sink, flat-panel cabinets, white cabinets, concrete benchtops, metal splashback, stainless steel appliances, with island and grey splashback.
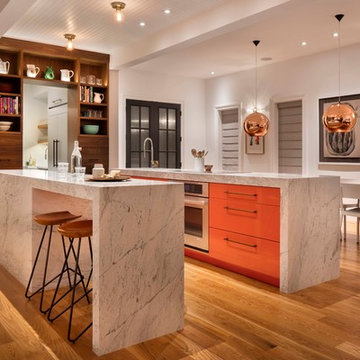
Photo of a mid-sized transitional galley open plan kitchen in Denver with multiple islands, an undermount sink, flat-panel cabinets, marble benchtops, stainless steel appliances, medium hardwood floors and medium wood cabinets.
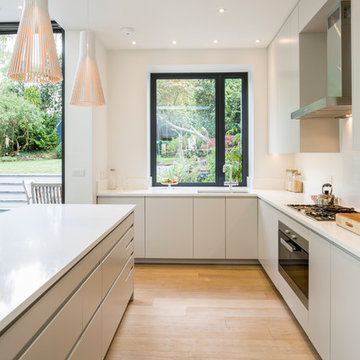
Gareth Gardner
Mid-sized contemporary l-shaped kitchen in London with with island, flat-panel cabinets, quartz benchtops, stainless steel appliances, an undermount sink, light hardwood floors and white splashback.
Mid-sized contemporary l-shaped kitchen in London with with island, flat-panel cabinets, quartz benchtops, stainless steel appliances, an undermount sink, light hardwood floors and white splashback.
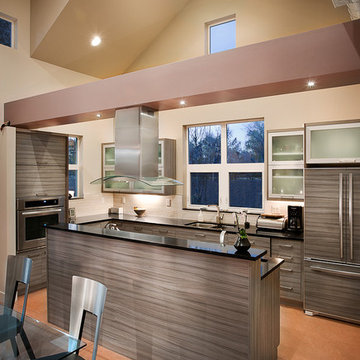
Kitchen with clerestory lighting and "bridge" incorporating stove vent and lighting. Michael Matsil Photography
Mid-sized contemporary u-shaped open plan kitchen in Albuquerque with an undermount sink, flat-panel cabinets, medium wood cabinets, quartz benchtops, white splashback, ceramic splashback, panelled appliances, concrete floors, with island and brown floor.
Mid-sized contemporary u-shaped open plan kitchen in Albuquerque with an undermount sink, flat-panel cabinets, medium wood cabinets, quartz benchtops, white splashback, ceramic splashback, panelled appliances, concrete floors, with island and brown floor.
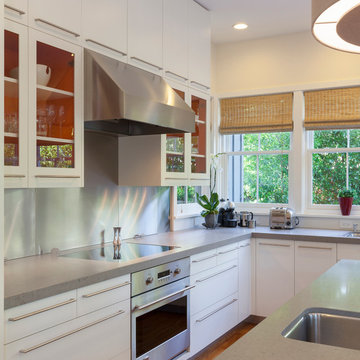
Close-up view highlights the linear look of this modern kitchen design with its stainless steel appliances and Caesarstone quartz countertops. Glass-covered, flush-mounted induction stove and cooktop. The stainless steel backsplash includes two appliance garages, providing for additional hideaway storage. Glass-fronted cabinets include in-cabinet lighting. Photo by Rusty Reniers

Mid-sized industrial l-shaped eat-in kitchen in Dallas with an undermount sink, flat-panel cabinets, blue cabinets, granite benchtops, white splashback, porcelain splashback, stainless steel appliances, with island, multi-coloured floor and black benchtop.

A ground floor remodel creating larger, more functional rooms without increasing the property's actual size. Meadowlark incorporated custom cabinetry solutions that not only added to the flow of the rooms but also added storage and purpose.

These homeowners were ready to update the home they had built when their girls were young. This was not a full gut remodel. The perimeter cabinetry mostly stayed but got new doors and height added at the top. The island and tall wood stained cabinet to the left of the sink are new and custom built and I hand-drew the design of the new range hood. The beautiful reeded detail came from our idea to add this special element to the new island and cabinetry. Bringing it over to the hood just tied everything together. We were so in love with this stunning Quartzite we chose for the countertops we wanted to feature it further in a custom apron-front sink. We were in love with the look of Zellige tile and it seemed like the perfect space to use it in.

This Australian-inspired new construction was a successful collaboration between homeowner, architect, designer and builder. The home features a Henrybuilt kitchen, butler's pantry, private home office, guest suite, master suite, entry foyer with concealed entrances to the powder bathroom and coat closet, hidden play loft, and full front and back landscaping with swimming pool and pool house/ADU.

This is an example of a mid-sized contemporary u-shaped kitchen in Barcelona with an undermount sink, flat-panel cabinets, white cabinets, quartz benchtops, white splashback, engineered quartz splashback, panelled appliances, terrazzo floors, red floor and white benchtop.

Staging: Jaqueline with Tweaked Style
Photography: Tony Diaz
General Contracting: Big Brothers Development
Inspiration for a mid-sized midcentury l-shaped kitchen pantry in Chicago with flat-panel cabinets, medium wood cabinets, green splashback, panelled appliances, no island and white benchtop.
Inspiration for a mid-sized midcentury l-shaped kitchen pantry in Chicago with flat-panel cabinets, medium wood cabinets, green splashback, panelled appliances, no island and white benchtop.

This is an example of a mid-sized modern l-shaped eat-in kitchen in Other with a drop-in sink, flat-panel cabinets, medium wood cabinets, granite benchtops, panelled appliances, medium hardwood floors, with island and black benchtop.

Inspiration for a mid-sized contemporary single-wall open plan kitchen in Other with an integrated sink, flat-panel cabinets, white cabinets, solid surface benchtops, grey splashback, porcelain splashback, stainless steel appliances, porcelain floors, with island, grey floor and beige benchtop.

Küche mit Panoramafenster (Fotograf: Marcus Ebener, Berlin)
Mid-sized modern single-wall open plan kitchen in Hamburg with a double-bowl sink, flat-panel cabinets, white cabinets, laminate benchtops, green splashback, glass tile splashback, stainless steel appliances, medium hardwood floors, with island, brown floor, grey benchtop and vaulted.
Mid-sized modern single-wall open plan kitchen in Hamburg with a double-bowl sink, flat-panel cabinets, white cabinets, laminate benchtops, green splashback, glass tile splashback, stainless steel appliances, medium hardwood floors, with island, brown floor, grey benchtop and vaulted.

This is an example of a mid-sized contemporary l-shaped kitchen in Minneapolis with flat-panel cabinets, light wood cabinets, granite benchtops, white splashback, granite splashback, stainless steel appliances, light hardwood floors, with island and white benchtop.
Mid-sized Kitchen with Flat-panel Cabinets Design Ideas
2