Mid-sized Kitchen with Laminate Floors Design Ideas
Refine by:
Budget
Sort by:Popular Today
161 - 180 of 14,202 photos
Item 1 of 3
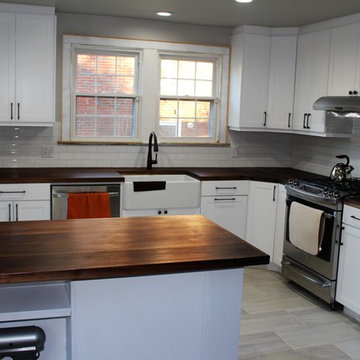
Mid-sized country u-shaped kitchen pantry in Raleigh with a farmhouse sink, shaker cabinets, white cabinets, white splashback, subway tile splashback, stainless steel appliances, grey floor, wood benchtops, laminate floors and a peninsula.
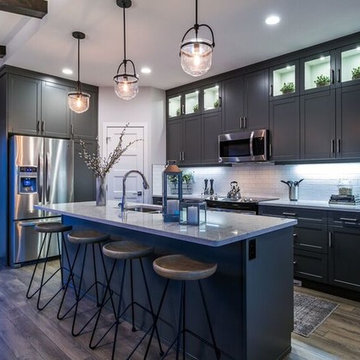
Inspiration for a mid-sized modern galley eat-in kitchen in Calgary with an undermount sink, shaker cabinets, grey cabinets, granite benchtops, white splashback, subway tile splashback, stainless steel appliances, laminate floors and with island.
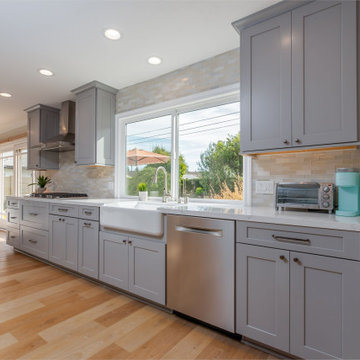
Mid-sized transitional kitchen in Orange County with a farmhouse sink, shaker cabinets, grey cabinets, quartz benchtops, white splashback, mosaic tile splashback, stainless steel appliances, laminate floors, with island and white benchtop.
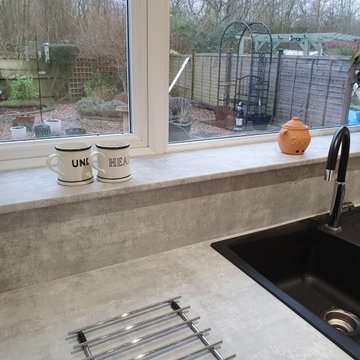
Range: Remo Gloss
Colour: White
Worktops: Laminate 20mm
Mid-sized modern l-shaped separate kitchen in West Midlands with a double-bowl sink, flat-panel cabinets, white cabinets, laminate benchtops, blue splashback, glass sheet splashback, black appliances, laminate floors, no island, brown floor and grey benchtop.
Mid-sized modern l-shaped separate kitchen in West Midlands with a double-bowl sink, flat-panel cabinets, white cabinets, laminate benchtops, blue splashback, glass sheet splashback, black appliances, laminate floors, no island, brown floor and grey benchtop.
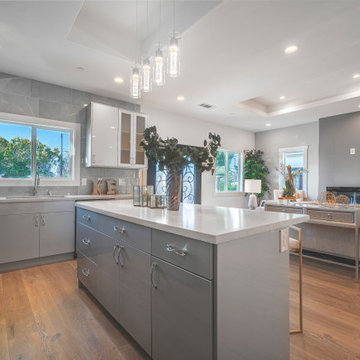
Inspiration for a mid-sized modern l-shaped eat-in kitchen in San Francisco with an undermount sink, flat-panel cabinets, grey cabinets, quartzite benchtops, porcelain splashback, stainless steel appliances, laminate floors, with island and white benchtop.
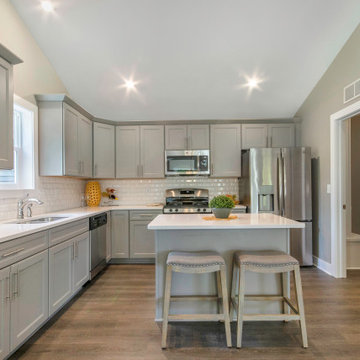
Welcome to our parade home located in Sessions Pointe, a gorgeous wooded community featuring large executive home sites in the coveted Grandville School District. This is single-story living at its finest. You’ll have all of the amenities you need all on one floor, with over 1800 square feet of living and entertaining space. But wait, there is a full basement that is your blank canvas to finish down the road. One step inside and you’ll notice the finishes have been carefully selected for a timeless palette of soft grays, whites and browns. This home has it all, with an over sized three-car garage, a gas fireplace and vaulted ceilings in the great room, and a stunning four-season Michigan room leading out to the large deck. Maplewood Homes offers the best in energy efficient building materials, including 2’x6’ walls, spray foam insulation, and a superior foundation that can’t be beat. For over 23 years, we have fine-tuned our portfolio of plans to include the best in style, function and flow to meet your lifestyle and life stage. This home is just one of many plans we can customize to make your own.
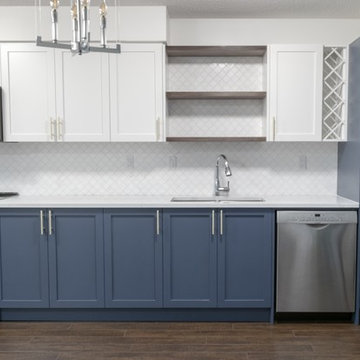
Custom kitchen with quartz countertop and marble backslash in Toronto
Design ideas for a mid-sized modern l-shaped open plan kitchen in Toronto with an undermount sink, shaker cabinets, blue cabinets, quartz benchtops, white splashback, marble splashback, stainless steel appliances, laminate floors, no island, brown floor and white benchtop.
Design ideas for a mid-sized modern l-shaped open plan kitchen in Toronto with an undermount sink, shaker cabinets, blue cabinets, quartz benchtops, white splashback, marble splashback, stainless steel appliances, laminate floors, no island, brown floor and white benchtop.
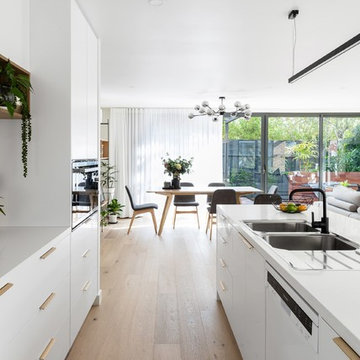
Design ideas for a mid-sized modern galley open plan kitchen in Melbourne with a double-bowl sink, white cabinets, quartz benchtops, white splashback, marble splashback, white appliances, laminate floors, with island, brown floor and white benchtop.
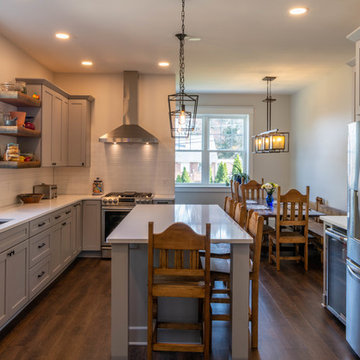
Design ideas for a mid-sized transitional l-shaped eat-in kitchen in Philadelphia with an undermount sink, shaker cabinets, grey cabinets, quartz benchtops, white splashback, ceramic splashback, stainless steel appliances, laminate floors, with island, brown floor and white benchtop.
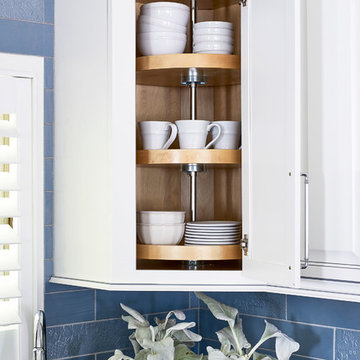
One of the most important discussions we have with clients are about organization and storage solutions. We learn about how you want to live in your kitchen and how you cook. The more we know about you, the better equipped we are to design a functional kitchen for your home. Photography: Vic Wahby Photography
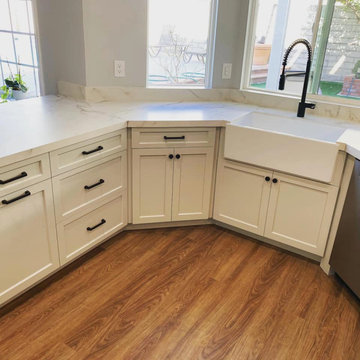
This kitchen had a unique layout that called for a unique design solution. We made the space feel contemporary, accessible, open, and bright. The pop of blue cabinets draws you in and the alcove window cabinet section provides storage, counterspace, and lets in all the light. We rounded out the space with a waterfall countertop finish, and a wine cubby along the back.
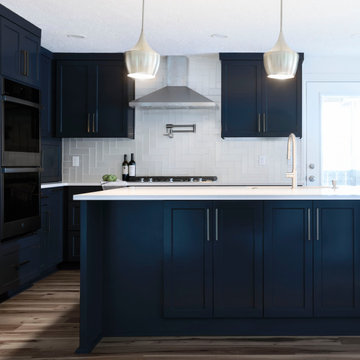
Photo of a mid-sized transitional l-shaped open plan kitchen in Portland with an undermount sink, shaker cabinets, blue cabinets, quartzite benchtops, white splashback, glass tile splashback, stainless steel appliances, laminate floors, with island, brown floor and white benchtop.
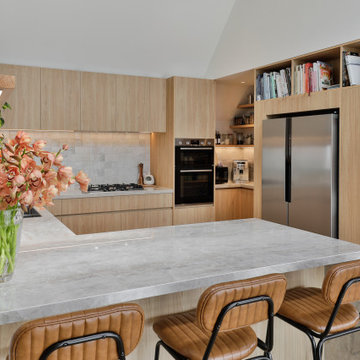
Mid-sized modern galley kitchen pantry in Auckland with grey splashback, stone tile splashback, stainless steel appliances, laminate floors and with island.
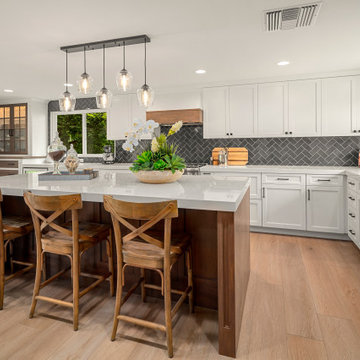
lovely, big island!
Inspiration for a mid-sized country l-shaped eat-in kitchen in Orange County with a farmhouse sink, shaker cabinets, white cabinets, quartz benchtops, blue splashback, ceramic splashback, stainless steel appliances, laminate floors and with island.
Inspiration for a mid-sized country l-shaped eat-in kitchen in Orange County with a farmhouse sink, shaker cabinets, white cabinets, quartz benchtops, blue splashback, ceramic splashback, stainless steel appliances, laminate floors and with island.
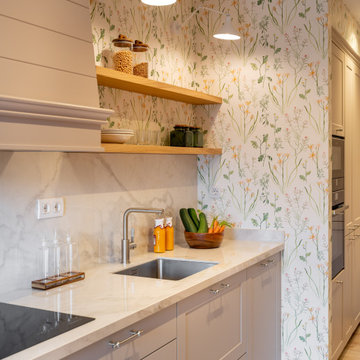
Reforma integral Sube Interiorismo www.subeinteriorismo.com
Biderbost Photo
Photo of a mid-sized transitional single-wall eat-in kitchen in Bilbao with an undermount sink, raised-panel cabinets, grey cabinets, quartz benchtops, white splashback, engineered quartz splashback, stainless steel appliances, laminate floors, no island, brown floor, white benchtop and recessed.
Photo of a mid-sized transitional single-wall eat-in kitchen in Bilbao with an undermount sink, raised-panel cabinets, grey cabinets, quartz benchtops, white splashback, engineered quartz splashback, stainless steel appliances, laminate floors, no island, brown floor, white benchtop and recessed.
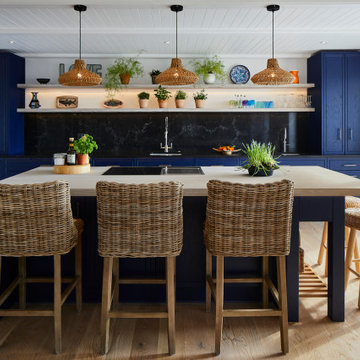
The owner of a detached seafront property in Sandgate, Folkestone, was looking for a new kitchen that would be sympathetic to the picturesque coastal location of the property. The owner wanted the space to be welcoming and relaxing, taking inspiration from the look and feel of a traditional bright beach hut.
Having had a Stoneham Kitchen before, and impressed by the quality, the owner wanted her new kitchen to be of the same craftsmanship. She therefore approached kitchen designer Philip Haines at Stoneham Kitchens for her second kitchen project.
To get the natural feel of the beachfront, the owner opted for Stoneham’s Bewl range with in-frame flush doors, finished in a rustic oak enhanced grain and painted in Crown’s Starry Host – a sea inspired shade of blue. In contrast to the deep ocean blue hue, part of the kitchen cupboards were finished in Crown Mussel – a soft cream tone.
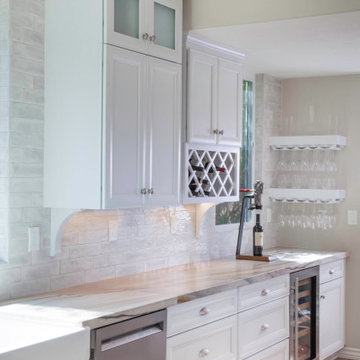
Custom fabricated leather finish on the quartzite materials with a teal ribbon.
Inspiration for a mid-sized beach style galley eat-in kitchen in San Diego with an undermount sink, shaker cabinets, white cabinets, quartzite benchtops, white splashback, glass tile splashback, stainless steel appliances, laminate floors, with island, brown floor and multi-coloured benchtop.
Inspiration for a mid-sized beach style galley eat-in kitchen in San Diego with an undermount sink, shaker cabinets, white cabinets, quartzite benchtops, white splashback, glass tile splashback, stainless steel appliances, laminate floors, with island, brown floor and multi-coloured benchtop.
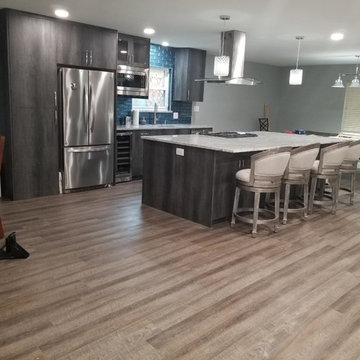
This is an example of a mid-sized transitional single-wall open plan kitchen in Dallas with an undermount sink, flat-panel cabinets, grey cabinets, granite benchtops, blue splashback, glass tile splashback, stainless steel appliances, laminate floors, with island, brown floor and grey benchtop.
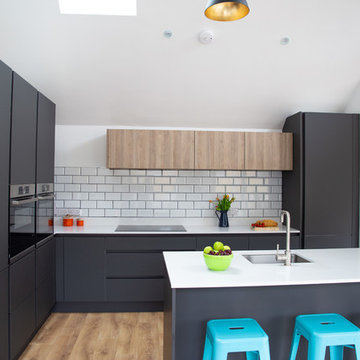
Inspiration for a mid-sized modern l-shaped open plan kitchen in Other with a single-bowl sink, flat-panel cabinets, grey cabinets, quartzite benchtops, white splashback, ceramic splashback, panelled appliances, laminate floors, with island, brown floor and white benchtop.
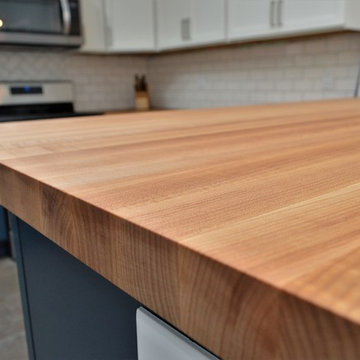
Cabinet Brand: Haas Lifestyle Collection
Wood Species: Maple
Cabinet Finish: Bistro (upper cabinets) & Seaworthy (base cabinets)
Door Style: Heartland
Counter top: John Boos Butcher Block, Maple, Oil finish
Mid-sized Kitchen with Laminate Floors Design Ideas
9