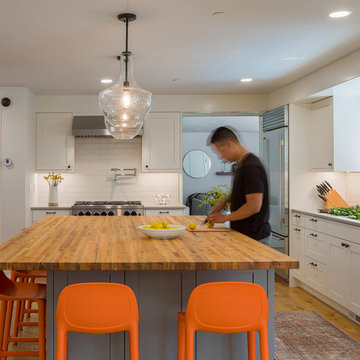Mid-sized Kitchen with Medium Hardwood Floors Design Ideas
Refine by:
Budget
Sort by:Popular Today
181 - 200 of 133,390 photos
Item 1 of 3
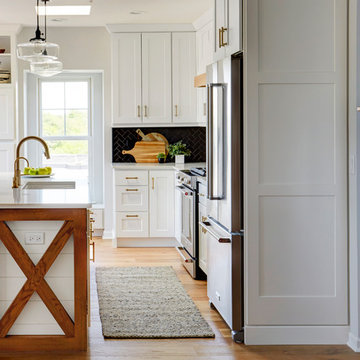
Free ebook, Creating the Ideal Kitchen. DOWNLOAD NOW
Our clients came to us looking to do some updates to their new condo unit primarily in the kitchen and living room. The couple has a lifelong love of Arts and Crafts and Modernism, and are the co-founders of PrairieMod, an online retailer that offers timeless modern lifestyle through American made, handcrafted, and exclusively designed products. So, having such a design savvy client was super exciting for us, especially since the couple had many unique pieces of pottery and furniture to provide inspiration for the design.
The condo is a large, sunny top floor unit, with a large open feel. The existing kitchen was a peninsula which housed the sink, and they wanted to change that out to an island, relocating the new sink there as well. This can sometimes be tricky with all the plumbing for the building potentially running up through one stack. After consulting with our contractor team, it was determined that our plan would likely work and after confirmation at demo, we pushed on.
The new kitchen is a simple L-shaped space, featuring several storage devices for trash, trays dividers and roll out shelving. To keep the budget in check, we used semi-custom cabinetry, but added custom details including a shiplap hood with white oak detail that plays off the oak “X” endcaps at the island, as well as some of the couple’s existing white oak furniture. We also mixed metals with gold hardware and plumbing and matte black lighting that plays well with the unique black herringbone backsplash and metal barstools. New weathered oak flooring throughout the unit provides a nice soft backdrop for all the updates. We wanted to take the cabinets to the ceiling to obtain as much storage as possible, but an angled soffit on two of the walls provided a bit of a challenge. We asked our carpenter to field modify a few of the wall cabinets where necessary and now the space is truly custom.
Part of the project also included a new fireplace design including a custom mantle that houses a built-in sound bar and a Panasonic Frame TV, that doubles as hanging artwork when not in use. The TV is mounted flush to the wall, and there are different finishes for the frame available. The TV can display works of art or family photos while not in use. We repeated the black herringbone tile for the fireplace surround here and installed bookshelves on either side for storage and media components.
Designed by: Susan Klimala, CKD, CBD
Photography by: Michael Alan Kaskel
For more information on kitchen and bath design ideas go to: www.kitchenstudio-ge.com
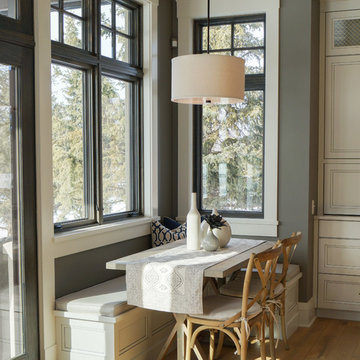
This lovely transitional home in Minnesota's lake country pairs industrial elements with softer formal touches. It uses an eclectic mix of materials and design elements to create a beautiful yet comfortable family home.
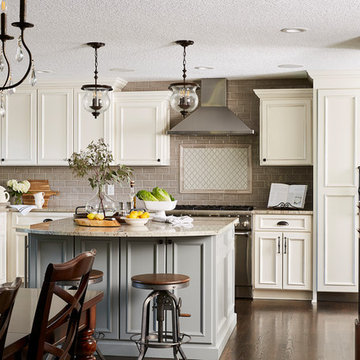
This stunning lake home transformation includes a master suite and laundry room addition above the garage, as well as a complete kitchen and mudroom remodel.
Alyssa Lee Photography
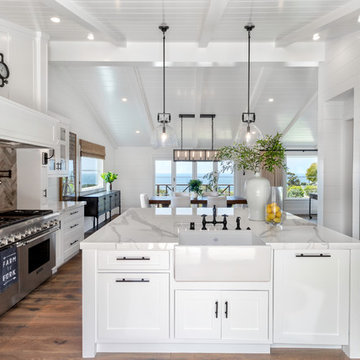
Inspiration for a mid-sized country u-shaped eat-in kitchen in Orange County with a farmhouse sink, shaker cabinets, white cabinets, stainless steel appliances, medium hardwood floors, with island, brown floor, white benchtop, marble benchtops, white splashback and timber splashback.
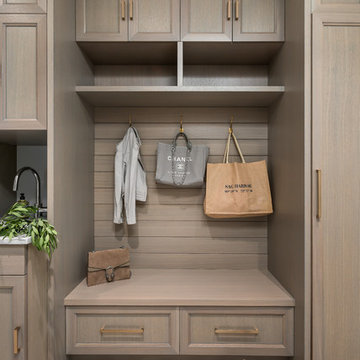
Picture Perfect House
This is an example of a mid-sized transitional separate kitchen in Chicago with a farmhouse sink, recessed-panel cabinets, grey cabinets, quartzite benchtops, grey splashback, stone slab splashback, panelled appliances, medium hardwood floors, with island, brown floor and grey benchtop.
This is an example of a mid-sized transitional separate kitchen in Chicago with a farmhouse sink, recessed-panel cabinets, grey cabinets, quartzite benchtops, grey splashback, stone slab splashback, panelled appliances, medium hardwood floors, with island, brown floor and grey benchtop.
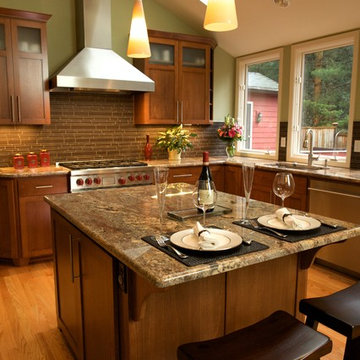
This home in the Portland hills was stuck in the 70's with cedar paneling and almond laminate cabinets with oak details. (See Before photos) The space had wonderful potential with a high vaulted ceiling that was covered by a low ceiling in the kitchen and dining room. Walls closed in the kitchen. The remodel began with removal of the ceiling and the wall between the kitchen and the dining room. Hardwood flooring was extended into the kitchen. Shaker cabinets with contemporary hardware, modern pendants and clean-lined backsplash tile make this kitchen fit the transitional style the owners wanted. Now, the light and backdrop of beautiful trees are enjoyed from every room.
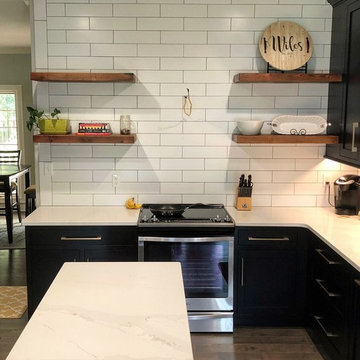
Inspiration for a mid-sized industrial l-shaped eat-in kitchen in St Louis with a single-bowl sink, shaker cabinets, black cabinets, quartz benchtops, white splashback, ceramic splashback, stainless steel appliances, medium hardwood floors, with island, brown floor and white benchtop.
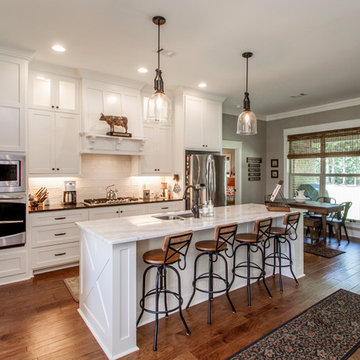
Photo of a mid-sized country galley open plan kitchen in Little Rock with a double-bowl sink, shaker cabinets, white cabinets, quartz benchtops, white splashback, ceramic splashback, stainless steel appliances, medium hardwood floors, with island, brown floor and white benchtop.
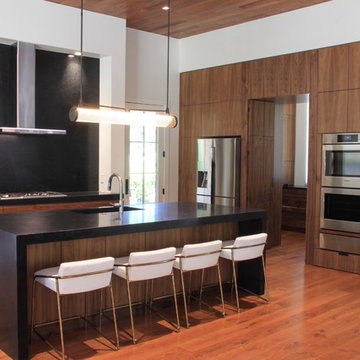
Photographer: Jason Rains
Mid-sized contemporary l-shaped eat-in kitchen in Atlanta with granite benchtops, black splashback, stone slab splashback, stainless steel appliances, medium hardwood floors, with island and black benchtop.
Mid-sized contemporary l-shaped eat-in kitchen in Atlanta with granite benchtops, black splashback, stone slab splashback, stainless steel appliances, medium hardwood floors, with island and black benchtop.
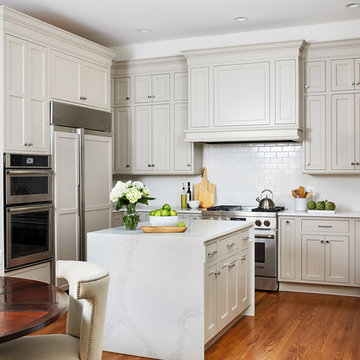
Project Developer Samantha Klickna
https://www.houzz.com/pro/samanthaklickna/samantha-klickna-case-design-remodeling-inc
Designer Elena Eskandari
https://www.houzz.com/pro/eeskandari/elena-eskandari-case-design-remodeling-inc?lt=hl
Photography: Stacy Zarin Goldberg 2018
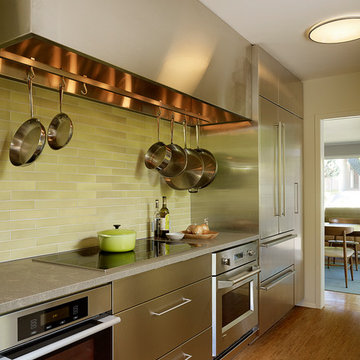
A whole house renovation and second story addition brought this unique 1950s home into a mid-century modern vernacular. Light-filled interior spaces mix with new filtered views, and the new master bedroom is surprising in its “tree house” feel.
This home was featured on the 2018 AIA East Bay Home Tours.
Buttrick Projects, Architecture + Design
Matthew Millman, Photographer
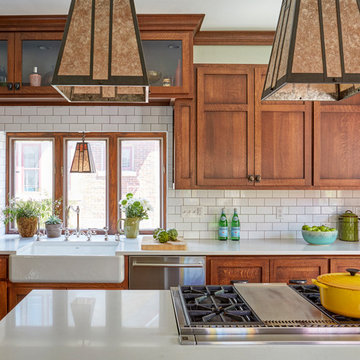
Mike Kaskel, photographer
Inspiration for a mid-sized arts and crafts kitchen in Milwaukee with a farmhouse sink, shaker cabinets, medium wood cabinets, quartz benchtops, white splashback, subway tile splashback, stainless steel appliances, medium hardwood floors, with island, brown floor and white benchtop.
Inspiration for a mid-sized arts and crafts kitchen in Milwaukee with a farmhouse sink, shaker cabinets, medium wood cabinets, quartz benchtops, white splashback, subway tile splashback, stainless steel appliances, medium hardwood floors, with island, brown floor and white benchtop.
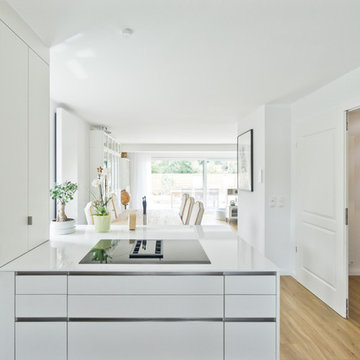
S&G wohnbau GmbH
This is an example of a mid-sized modern open plan kitchen in Nuremberg with medium hardwood floors and brown floor.
This is an example of a mid-sized modern open plan kitchen in Nuremberg with medium hardwood floors and brown floor.
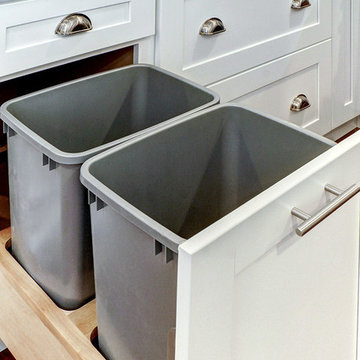
This Modern Farmhouse Style kitchen was inspired by a lo collaboration with some lovely clients. We worked together to create a lively new space that capitalized on natural lighting and bright finishes to foster a room fit for cooking and entertaining.
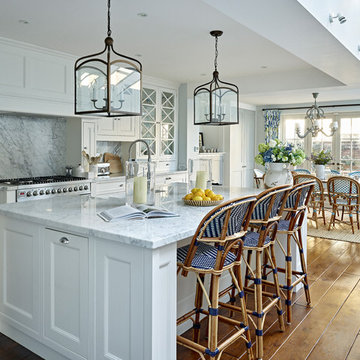
The clean white of the kitchen units and worksurface is beautifully complemented by blues across the rest of this light-filled room. Woven bar stools match the cafe style seating around the dining table, whilst pendant lights over each area help divide the spaces in line with their relative functions. Just beyond the dining area, French doors open to a pretty patio garden, helping to bring the outside in.
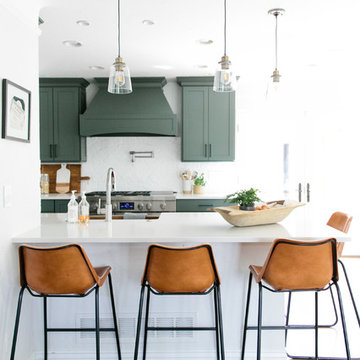
photos by Callie Hobbs Photography
This is an example of a mid-sized transitional galley kitchen in Denver with a farmhouse sink, shaker cabinets, green cabinets, quartz benchtops, white splashback, brick splashback, stainless steel appliances, medium hardwood floors, a peninsula, brown floor and white benchtop.
This is an example of a mid-sized transitional galley kitchen in Denver with a farmhouse sink, shaker cabinets, green cabinets, quartz benchtops, white splashback, brick splashback, stainless steel appliances, medium hardwood floors, a peninsula, brown floor and white benchtop.
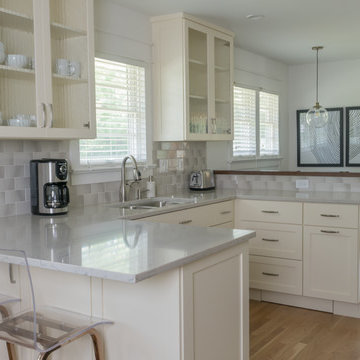
An open kitchen with plenty of space for cooking great food!
Design ideas for a mid-sized eclectic u-shaped kitchen in Indianapolis with an undermount sink, glass-front cabinets, white cabinets, grey splashback, subway tile splashback, stainless steel appliances, medium hardwood floors, with island, yellow floor and grey benchtop.
Design ideas for a mid-sized eclectic u-shaped kitchen in Indianapolis with an undermount sink, glass-front cabinets, white cabinets, grey splashback, subway tile splashback, stainless steel appliances, medium hardwood floors, with island, yellow floor and grey benchtop.
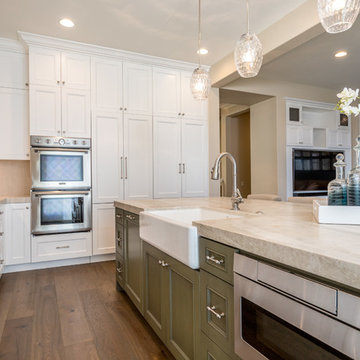
fantastic photos by Thomas Pellicer
Mid-sized traditional l-shaped open plan kitchen in Orange County with a farmhouse sink, recessed-panel cabinets, grey splashback, ceramic splashback, panelled appliances, medium hardwood floors, with island, brown floor and beige benchtop.
Mid-sized traditional l-shaped open plan kitchen in Orange County with a farmhouse sink, recessed-panel cabinets, grey splashback, ceramic splashback, panelled appliances, medium hardwood floors, with island, brown floor and beige benchtop.
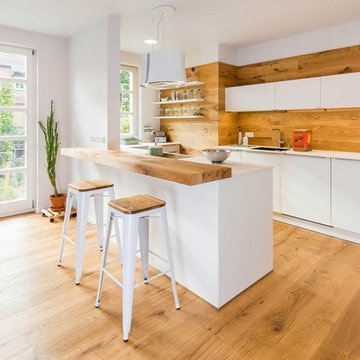
Realisierung durch WerkraumKüche, Fotos Frank Schneider
Photo of a mid-sized scandinavian kitchen in Nuremberg with flat-panel cabinets, white cabinets, timber splashback, medium hardwood floors, a peninsula, white benchtop and an undermount sink.
Photo of a mid-sized scandinavian kitchen in Nuremberg with flat-panel cabinets, white cabinets, timber splashback, medium hardwood floors, a peninsula, white benchtop and an undermount sink.
Mid-sized Kitchen with Medium Hardwood Floors Design Ideas
10
