Mid-sized Kitchen with Mosaic Tile Splashback Design Ideas
Refine by:
Budget
Sort by:Popular Today
181 - 200 of 23,491 photos
Item 1 of 3
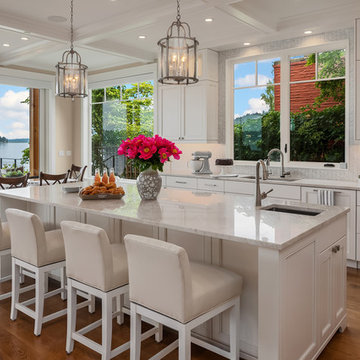
We used a delightful mix of soft color tones and warm wood floors in this Sammamish lakefront home.
Project designed by Michelle Yorke Interior Design Firm in Bellevue. Serving Redmond, Sammamish, Issaquah, Mercer Island, Kirkland, Medina, Clyde Hill, and Seattle.
For more about Michelle Yorke, click here: https://michelleyorkedesign.com/
To learn more about this project, click here:
https://michelleyorkedesign.com/sammamish-lakefront-home/
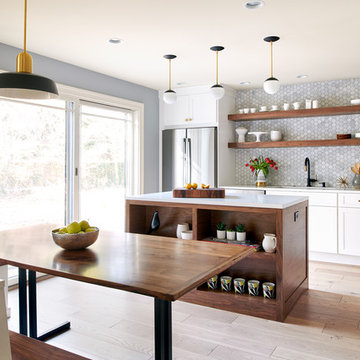
Open shelves in kitchens make everyday kitchen items easy to access. The open shelves to the right of the sink even house a toaster and mixer that you actually want to see, along with cookbooks, glassware, and ceramics. Small hexagonal tile goes up the entire wall for an easy to clean surface.
Lighting: https://cedarandmoss.com/collections/all-products/products/alto-rod-8
Two-toned faucet: Brizo Litze in Matte Black and Gold:
https://www.brizo.com/kitchen/product/63043LF-BLGL
Custom Banquette let's family pull up in L-shaped configuration to a reclaimed wood table made by Stable Tables.
Photo Credit: Rebecca McAlpin
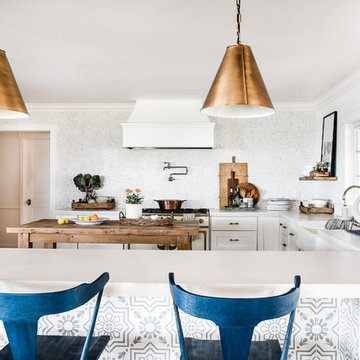
Modern farmhouse kitchen with patterned tile backsplash, wood island, shaker cabinets, and La Cornue stove. With white concrete countertops and a beautiful wall of marble tile!
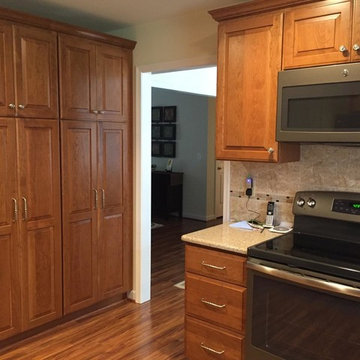
Kitchen renovation in Catlett, VA. Scope of work included cabinetry, quartz countertops, flooring, appliances, backsplash, lighting, and removing soffits. Credits: Kitchens For You, Traditional Construction, Crystal cabinetry, Cambria countertops, Top Knobs hardware. Design and Photos by Tina Moore.
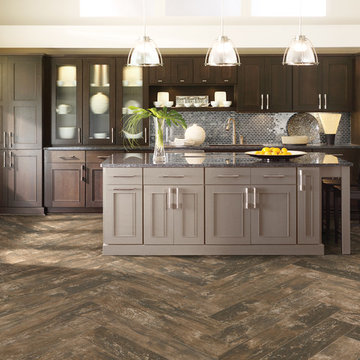
Photo of a mid-sized contemporary single-wall open plan kitchen in San Francisco with an undermount sink, beaded inset cabinets, dark wood cabinets, granite benchtops, metallic splashback, mosaic tile splashback, stainless steel appliances, ceramic floors, with island, brown floor and grey benchtop.
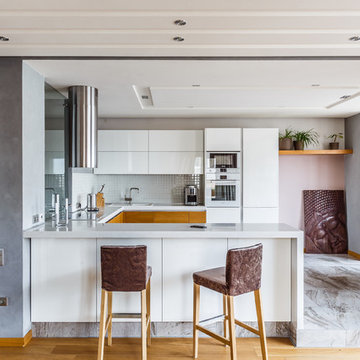
Сааков Константин
Design ideas for a mid-sized contemporary u-shaped open plan kitchen in Other with flat-panel cabinets, white cabinets, solid surface benchtops, white splashback, mosaic tile splashback, white appliances, porcelain floors, grey floor, a drop-in sink and a peninsula.
Design ideas for a mid-sized contemporary u-shaped open plan kitchen in Other with flat-panel cabinets, white cabinets, solid surface benchtops, white splashback, mosaic tile splashback, white appliances, porcelain floors, grey floor, a drop-in sink and a peninsula.
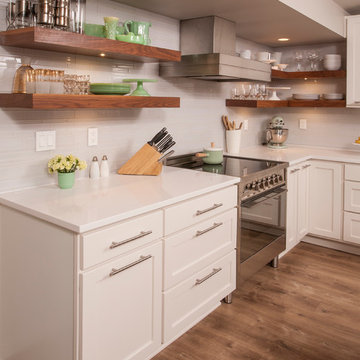
This is an example of a mid-sized midcentury l-shaped eat-in kitchen in Seattle with an undermount sink, shaker cabinets, white cabinets, solid surface benchtops, white splashback, mosaic tile splashback, stainless steel appliances, light hardwood floors, with island and brown floor.
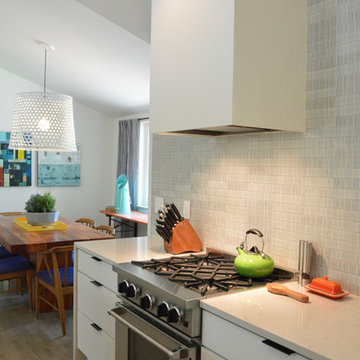
Design ideas for a mid-sized midcentury single-wall eat-in kitchen in Denver with flat-panel cabinets, white cabinets, solid surface benchtops, grey splashback, mosaic tile splashback, stainless steel appliances, dark hardwood floors and brown floor.
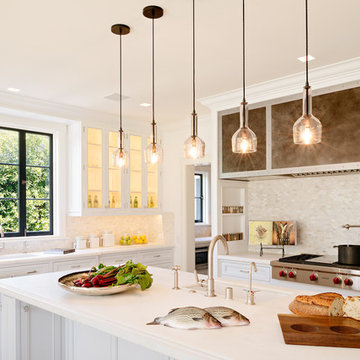
Anthony Rich
This is an example of a mid-sized transitional l-shaped open plan kitchen in Los Angeles with an undermount sink, recessed-panel cabinets, white cabinets, soapstone benchtops, grey splashback, mosaic tile splashback, stainless steel appliances, medium hardwood floors and with island.
This is an example of a mid-sized transitional l-shaped open plan kitchen in Los Angeles with an undermount sink, recessed-panel cabinets, white cabinets, soapstone benchtops, grey splashback, mosaic tile splashback, stainless steel appliances, medium hardwood floors and with island.
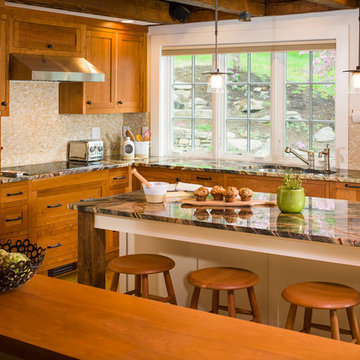
Charles Parker / Images Plus
Photo of a mid-sized arts and crafts l-shaped eat-in kitchen in Boston with beige splashback, medium hardwood floors, with island, a double-bowl sink, shaker cabinets, medium wood cabinets, mosaic tile splashback, marble benchtops and panelled appliances.
Photo of a mid-sized arts and crafts l-shaped eat-in kitchen in Boston with beige splashback, medium hardwood floors, with island, a double-bowl sink, shaker cabinets, medium wood cabinets, mosaic tile splashback, marble benchtops and panelled appliances.
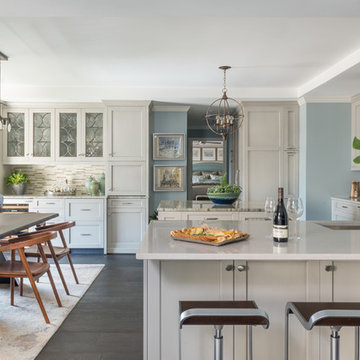
ASID DESIGN OVATION DALLAS 2017 - FIRST PLACE- RESIDENTIAL INDUSTRY PARTNER COLLABORATION.
Interior Design by Dona Rosene; Kitchen Design & Custom Cabinetry by Helene's Luxury Kitchens; Photography by Michael Hunter
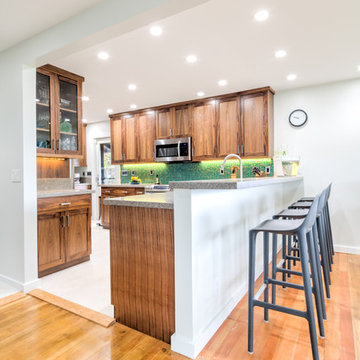
Mid-sized transitional l-shaped eat-in kitchen in Hawaii with medium wood cabinets, granite benchtops, green splashback, mosaic tile splashback, stainless steel appliances, porcelain floors, no island, an undermount sink and shaker cabinets.
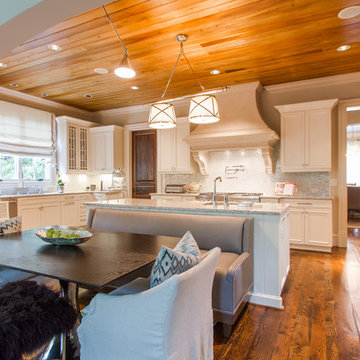
Sheehan Built, LLC.
This is an example of a mid-sized arts and crafts l-shaped open plan kitchen in Atlanta with an undermount sink, beaded inset cabinets, white cabinets, granite benchtops, metallic splashback, mosaic tile splashback, stainless steel appliances, medium hardwood floors and with island.
This is an example of a mid-sized arts and crafts l-shaped open plan kitchen in Atlanta with an undermount sink, beaded inset cabinets, white cabinets, granite benchtops, metallic splashback, mosaic tile splashback, stainless steel appliances, medium hardwood floors and with island.
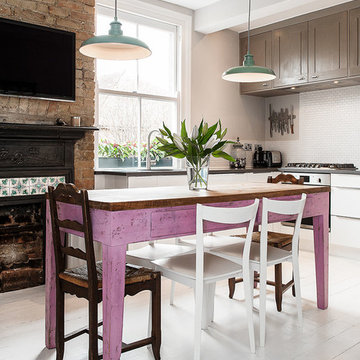
Veronica Rodriguez
Photo of a mid-sized country l-shaped separate kitchen in London with an undermount sink, shaker cabinets, granite benchtops, white splashback, mosaic tile splashback, stainless steel appliances and painted wood floors.
Photo of a mid-sized country l-shaped separate kitchen in London with an undermount sink, shaker cabinets, granite benchtops, white splashback, mosaic tile splashback, stainless steel appliances and painted wood floors.
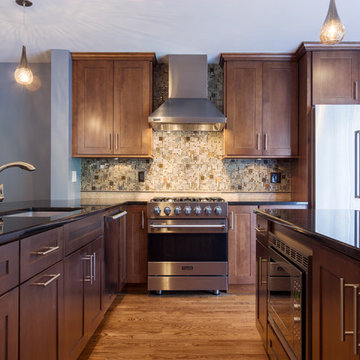
Wood cabinets will never go out of style. This kitchen design in a townhome in the city involved removing a wall housing plumbing from the also remodeled Master Bathroom and opening up the space to allow a beautiful flow into the the living and dining area.
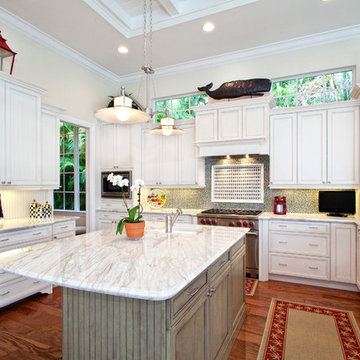
Credit: Ron Rosenzweig
Inspiration for a mid-sized beach style u-shaped kitchen in Miami with a farmhouse sink, recessed-panel cabinets, white cabinets, granite benchtops, blue splashback, mosaic tile splashback, medium hardwood floors, with island, stainless steel appliances and brown floor.
Inspiration for a mid-sized beach style u-shaped kitchen in Miami with a farmhouse sink, recessed-panel cabinets, white cabinets, granite benchtops, blue splashback, mosaic tile splashback, medium hardwood floors, with island, stainless steel appliances and brown floor.
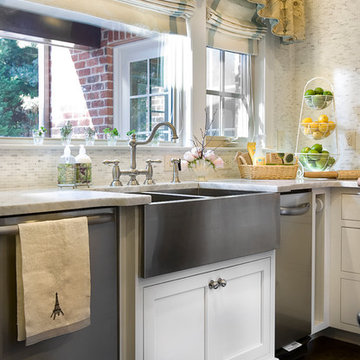
The foot-pedal sink in the kitchen is a unique feature that is high on the list of green recommendations for those interested in green home design. These sanitary and water-conserving sinks are an easy and inexpensive upgrade for any home, and they control the water flow from the faucet and sprayer.
Photo Credit: Knotting Hill Interiors
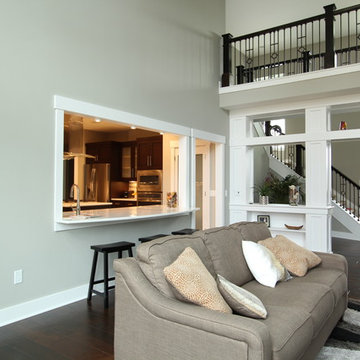
This large pass through into the kitchen from the living room not only provides a spot for natural light to filter in but it also provides a chance for whom ever is in the kitchen to be included in what is going on in the living room. The central kitchen is the hub of activity. White casework pairs perfectly with the light grey wall paint and the dark wood floors.
Photos by Erica Weaver
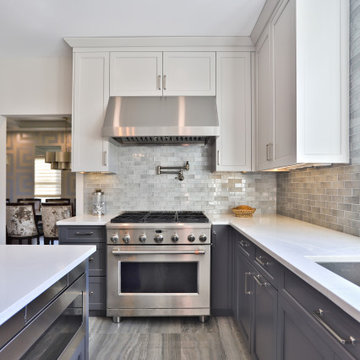
Design ideas for a mid-sized transitional u-shaped eat-in kitchen in New York with recessed-panel cabinets, grey cabinets, quartzite benchtops, grey splashback, mosaic tile splashback, stainless steel appliances, porcelain floors, with island, grey floor and white benchtop.
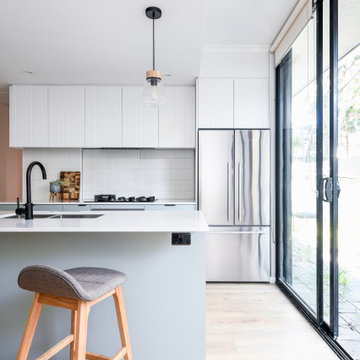
This is an example of a mid-sized modern galley open plan kitchen in Sydney with an undermount sink, flat-panel cabinets, blue cabinets, quartz benchtops, white splashback, mosaic tile splashback, stainless steel appliances, laminate floors, with island, brown floor and white benchtop.
Mid-sized Kitchen with Mosaic Tile Splashback Design Ideas
10