Mid-sized Kitchen with Orange Splashback Design Ideas
Refine by:
Budget
Sort by:Popular Today
161 - 180 of 1,132 photos
Item 1 of 3
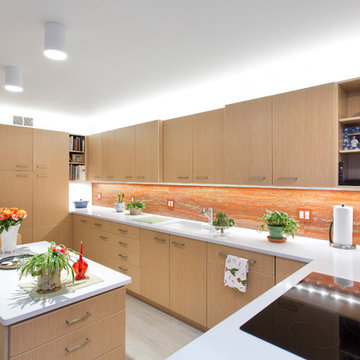
Stuart Pearl Photography
Mid-sized modern kitchen in Cleveland with an undermount sink, flat-panel cabinets, light wood cabinets, quartz benchtops, orange splashback, stainless steel appliances, laminate floors, with island and grey floor.
Mid-sized modern kitchen in Cleveland with an undermount sink, flat-panel cabinets, light wood cabinets, quartz benchtops, orange splashback, stainless steel appliances, laminate floors, with island and grey floor.
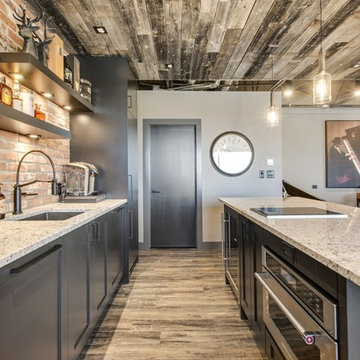
Zoon Media
Design ideas for a mid-sized industrial galley open plan kitchen in Calgary with an undermount sink, shaker cabinets, quartz benchtops, orange splashback, brick splashback, panelled appliances, vinyl floors, with island, brown floor and white benchtop.
Design ideas for a mid-sized industrial galley open plan kitchen in Calgary with an undermount sink, shaker cabinets, quartz benchtops, orange splashback, brick splashback, panelled appliances, vinyl floors, with island, brown floor and white benchtop.
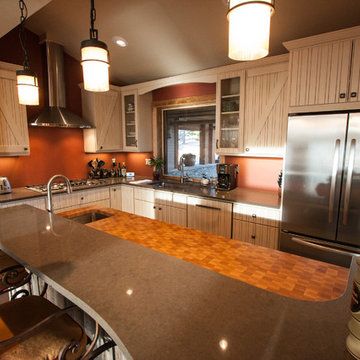
Farm/Country style kitchen with applied slats to create a "Z" on some of the doors.
Design ideas for a mid-sized country l-shaped open plan kitchen in Orlando with an undermount sink, flat-panel cabinets, white cabinets, wood benchtops, orange splashback, stainless steel appliances, medium hardwood floors, with island and brown floor.
Design ideas for a mid-sized country l-shaped open plan kitchen in Orlando with an undermount sink, flat-panel cabinets, white cabinets, wood benchtops, orange splashback, stainless steel appliances, medium hardwood floors, with island and brown floor.
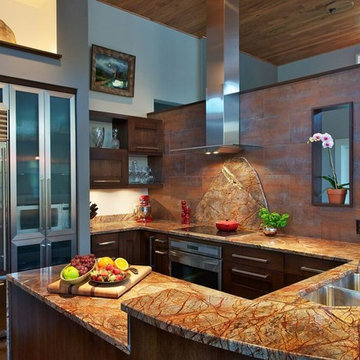
Design ideas for a mid-sized modern u-shaped open plan kitchen in Other with flat-panel cabinets, quartzite benchtops, orange splashback, metal splashback, stainless steel appliances, dark hardwood floors, a peninsula, a double-bowl sink and purple cabinets.
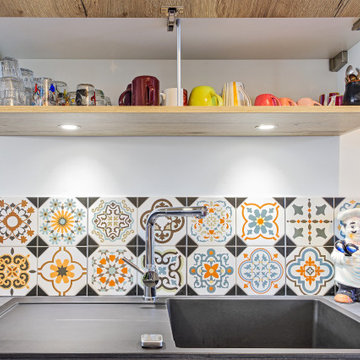
Les clients, souhaitaient une nouvelle implantation pour s'affranchir de la table qui trônait au milieu de la cuisine depuis toujours mais qui rendait compliquée la circulation et l'ouverture des meubles. De plus, un muret brisait la perspective et empêchait l’entrée de la lumière dans la pièce. Enfin, il fallait conserver la possibilité de manger à 4 dans la cuisine de façon confortable.
Ainsi le muret a été supprimé pour intégrer un coin repas avec des tabourets confortables. Il permet en outre de rajouter de l’espace de plan de travail pour la préparation des repas. En plus de coin repas cela permet d'avoir beaucoup plus de plan de travail pour la préparation des repas. Le bâti contenant la hotte et le four a également été supprimé pour alléger les lignes et apporter là aussi plus d'espace.
J’ai également proposé un coin thé/café afin de laisser les plans de travail dégagés.
La majorité des meubles est équipée de tiroirs pour le confort, les meubles sont de grande hauteur pour plus de volume de rangement, le tout habillé d'un décor chêne authentique et de poignées vintage. Le plan de travail Rod Rockstar et la faïence colorée subliment le tout !
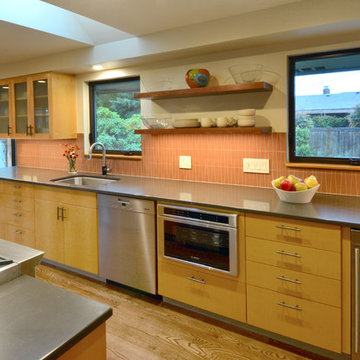
Build: Jackson Design Build. Photography: Krogstad Photography
Mid-sized midcentury galley eat-in kitchen in Seattle with a drop-in sink, flat-panel cabinets, medium wood cabinets, quartz benchtops, orange splashback, glass tile splashback, stainless steel appliances, medium hardwood floors and brown benchtop.
Mid-sized midcentury galley eat-in kitchen in Seattle with a drop-in sink, flat-panel cabinets, medium wood cabinets, quartz benchtops, orange splashback, glass tile splashback, stainless steel appliances, medium hardwood floors and brown benchtop.
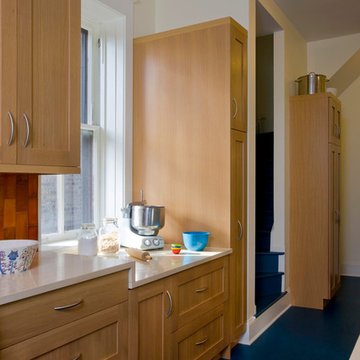
Photo by Leslie Schwartz Photography
Photo of a mid-sized midcentury galley separate kitchen in Chicago with an undermount sink, shaker cabinets, light wood cabinets, quartz benchtops, orange splashback, ceramic splashback, stainless steel appliances, linoleum floors and with island.
Photo of a mid-sized midcentury galley separate kitchen in Chicago with an undermount sink, shaker cabinets, light wood cabinets, quartz benchtops, orange splashback, ceramic splashback, stainless steel appliances, linoleum floors and with island.
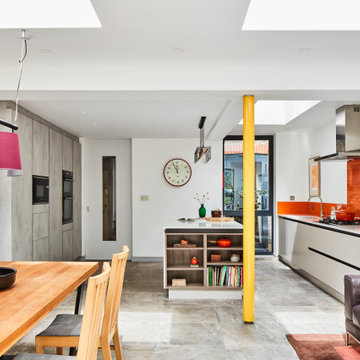
Bring a pop of colour with bright colours on certain areas of the scheme.
A yellow column was designed with a shadow gap to make it lighter within the space.
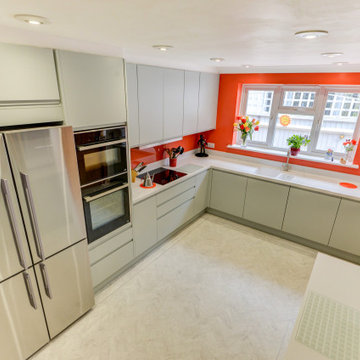
Ultramodern British Kitchen in Ferring, West Sussex
Sea Green handleless furniture from our British supplier and wonderful Corian surfaces combine in this coastal kitchen.
The Brief
This Ferring project required a kitchen rethink in terms of theme and layout. In a relatively compact space, the challenge for designer Aron was to incorporate all usual amenities whilst keeping a spacious and light feel in the room.
Corian work surfaces were a key desirable for this project, with the client also favouring a nod to the coastal setting of the property within the kitchen theme.
Design Elements
The layout of the final design makes the most of an L-shape run to maximise space, with appliances built-in and integrated to allow the theme of the kitchen to take centre-stage.
The theme itself delivers on the coastal design element required with the use of Sea Green furniture. During the design phase a handleless kitchen became the preferred choice for this client, with the design utilising the Segreto option from British supplier Mereway – also chosen because of the vast colour options.
Aron has used furniture around an American fridge freezer, whilst incorporating a nice drinks area, complete with wine bottle storage and glazed black feature door fronts.
Lighting improvements have also been made as part of the project in the form of undercabinet lighting, downlights in the ceiling and integrated lighting in the feature cupboard.
Special Inclusions
As a keen cook, appliance choices were an important part of this project for the client.
For this reason, high-performance Neff appliances have been utilised with features like Pyrolytic cleaning included in both the Slide & Hide single oven and compact oven. An intuitive Neff induction hob also features in this project.
Again, to maintain the theme appliances have been integrated where possible. A dishwasher and telescopic extractor hood are fitted behind Sea Green doors for this reason.
Project Highlight
Corian work surfaces were a key requirement for this project, with the client enjoying them in their previous kitchen.
A subtle light ash option has been chosen for this project, which has also been expertly fabricated in to a seamless 1.5 bowl sink area complete with drainer grooves.
The End Result
The end result is a wonderful kitchen design that delivers on all the key requirements of the project. Corian surfaces, high-performance appliances and a Sea Green theme tick all the boxes of this project brief.
If you have a similar home project, consult our expert designers to see how we can design your dream space.
To arrange a free design consultation visit a showroom or book an appointment now.
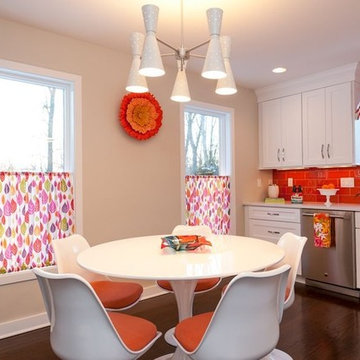
Cafe style curtains allows light while giving privacy.
Photo of a mid-sized midcentury l-shaped eat-in kitchen in Bridgeport with an undermount sink, shaker cabinets, white cabinets, orange splashback, ceramic splashback, stainless steel appliances, dark hardwood floors and no island.
Photo of a mid-sized midcentury l-shaped eat-in kitchen in Bridgeport with an undermount sink, shaker cabinets, white cabinets, orange splashback, ceramic splashback, stainless steel appliances, dark hardwood floors and no island.
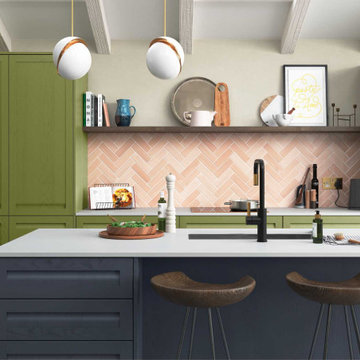
A chunky open shelf provides a practical and decorative feature which stylishly bridges the tall cabinets either side of the hob.
The brick backsplash acts as a decorative feature and adds character to the space while complementing the surrounding colours.

Refurbishment of whole home to create a sociable, open plan kitchen dining room. Our bold clients love colour and pattern so that's what we gave them. The original layout and cabinets of the kitchen were retained but updated with new doors and frontages and the addition of a breakfast bar.
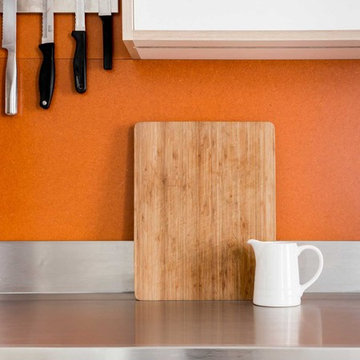
A modern grey and orange kitchen crafted for a grade II listed building in the city of Bath.
Stainless steel worktops with orange wall panelling.
Photo: Billy Bolton
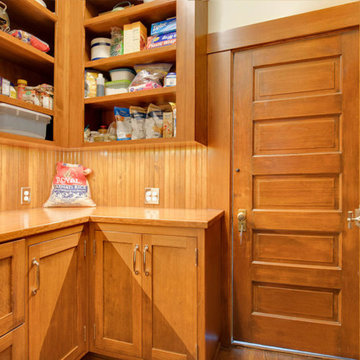
This is an example of a mid-sized l-shaped kitchen pantry in Seattle with a farmhouse sink, recessed-panel cabinets, medium wood cabinets, wood benchtops, orange splashback, timber splashback, medium hardwood floors, no island, orange floor and orange benchtop.
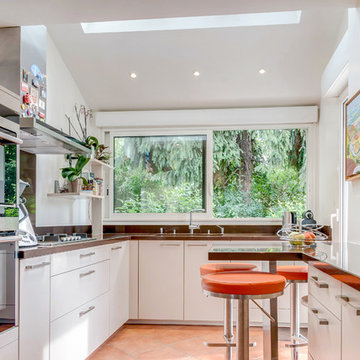
. La cuisine est aujourd'hui lumineuse et gaie grâce aux ouvertures rajoutées et à la couleur orange
Photo of a mid-sized contemporary l-shaped separate kitchen in Paris with flat-panel cabinets, white cabinets, wood benchtops, orange splashback, terra-cotta floors, a peninsula, orange floor, brown benchtop, a single-bowl sink, ceramic splashback and stainless steel appliances.
Photo of a mid-sized contemporary l-shaped separate kitchen in Paris with flat-panel cabinets, white cabinets, wood benchtops, orange splashback, terra-cotta floors, a peninsula, orange floor, brown benchtop, a single-bowl sink, ceramic splashback and stainless steel appliances.
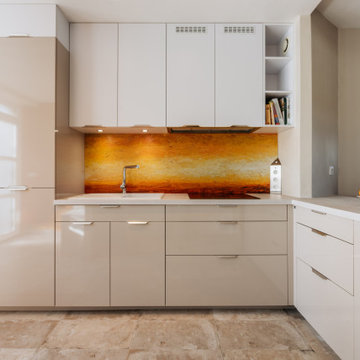
L'intégration de la hotte dans les meuble, avec un maximum de rangements
This is an example of a mid-sized contemporary l-shaped open plan kitchen in Paris with an undermount sink, beaded inset cabinets, beige cabinets, orange splashback, stainless steel appliances, ceramic floors and beige floor.
This is an example of a mid-sized contemporary l-shaped open plan kitchen in Paris with an undermount sink, beaded inset cabinets, beige cabinets, orange splashback, stainless steel appliances, ceramic floors and beige floor.
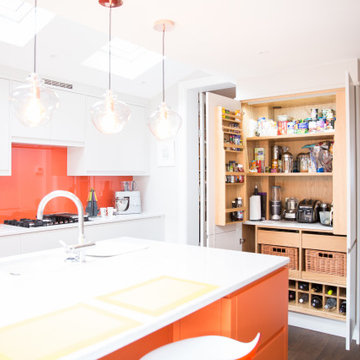
The small appliance and larder / pantry cupboard allow eveything needed to be close at hand but remain out of sight. Our master craftsman have built in bespoke storage options for example the in-built wine rack at the base of the pantry cupboard.
This stunning kitchen utilises the colour orange successfully on the kitchen island, wall mounted seated and splash back, to bring a vibrancy to this uncluttered kitchen / diner. Skylights, a vaulted ceiling from the a frame extension and the large bi-fold doors flood the space with natural light.
Work surfaces are kept clear with the maximum use of bespoke built clever storage.
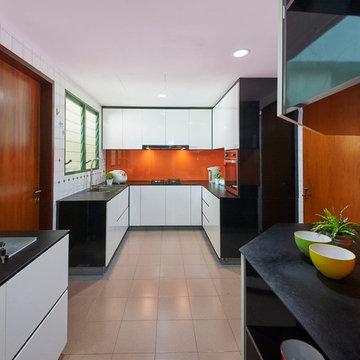
The kitchen has a neutral color scheme with an orange back splash in tinted glass, with black counter top finish.
Mid-sized modern u-shaped kitchen pantry in Singapore with a single-bowl sink, flat-panel cabinets, white cabinets, granite benchtops, orange splashback, glass sheet splashback, stainless steel appliances and ceramic floors.
Mid-sized modern u-shaped kitchen pantry in Singapore with a single-bowl sink, flat-panel cabinets, white cabinets, granite benchtops, orange splashback, glass sheet splashback, stainless steel appliances and ceramic floors.
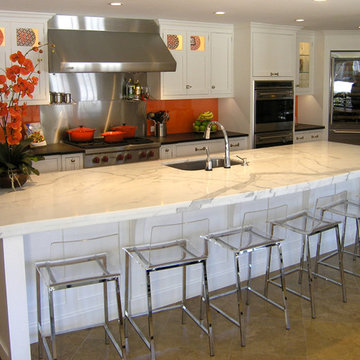
Darien, Connecticut Modern Kitchen Cabinets designed by True North Cabinets. http://www.kountrykraft.com/photo-gallery/modern-kitchen-cabinets-in-darien-ct/
Door Design: Door Style TW10 with Square Framing Bead
Custom Color: Alpine Paint Color
Job Number: N86133
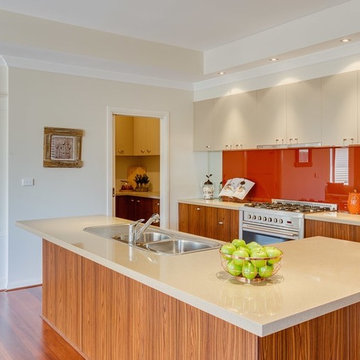
Vicki Brereton
Mid-sized contemporary l-shaped open plan kitchen in Melbourne with a double-bowl sink, flat-panel cabinets, medium wood cabinets, granite benchtops, orange splashback, glass sheet splashback, stainless steel appliances, medium hardwood floors and with island.
Mid-sized contemporary l-shaped open plan kitchen in Melbourne with a double-bowl sink, flat-panel cabinets, medium wood cabinets, granite benchtops, orange splashback, glass sheet splashback, stainless steel appliances, medium hardwood floors and with island.
Mid-sized Kitchen with Orange Splashback Design Ideas
9