Mid-sized Kitchen with Panelled Appliances Design Ideas
Refine by:
Budget
Sort by:Popular Today
101 - 120 of 32,995 photos
Item 1 of 3
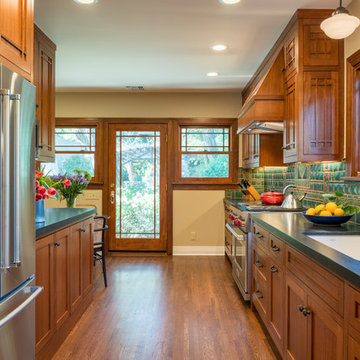
Complete demolition and renovation of kitchen including new windows and doors. Laundry on left behind cabinetry.
Inspiration for a mid-sized arts and crafts galley separate kitchen in Los Angeles with an undermount sink, shaker cabinets, dark wood cabinets, granite benchtops, green splashback, ceramic splashback, panelled appliances, medium hardwood floors and brown floor.
Inspiration for a mid-sized arts and crafts galley separate kitchen in Los Angeles with an undermount sink, shaker cabinets, dark wood cabinets, granite benchtops, green splashback, ceramic splashback, panelled appliances, medium hardwood floors and brown floor.
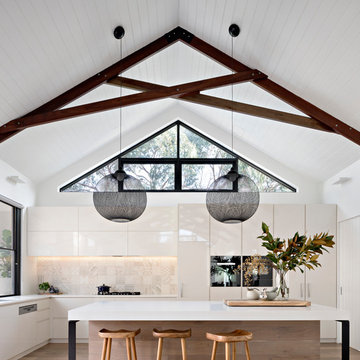
Tatjana Plitt
Photo of a mid-sized contemporary l-shaped kitchen in Melbourne with flat-panel cabinets, white cabinets, beige splashback, medium hardwood floors, brown floor, an undermount sink, panelled appliances and with island.
Photo of a mid-sized contemporary l-shaped kitchen in Melbourne with flat-panel cabinets, white cabinets, beige splashback, medium hardwood floors, brown floor, an undermount sink, panelled appliances and with island.
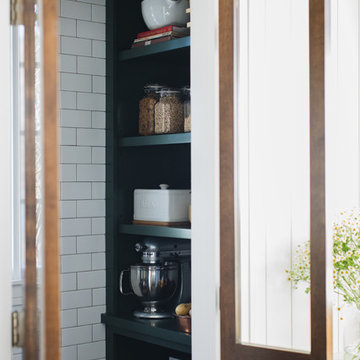
Stoffer Photography Interiors
Design ideas for a mid-sized transitional l-shaped kitchen pantry in Chicago with a farmhouse sink, shaker cabinets, black cabinets, marble benchtops, white splashback, marble splashback, panelled appliances, medium hardwood floors, with island and brown floor.
Design ideas for a mid-sized transitional l-shaped kitchen pantry in Chicago with a farmhouse sink, shaker cabinets, black cabinets, marble benchtops, white splashback, marble splashback, panelled appliances, medium hardwood floors, with island and brown floor.
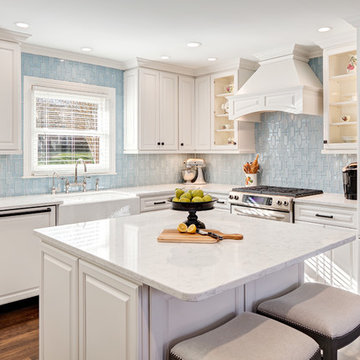
48 Layers
Mid-sized transitional u-shaped eat-in kitchen in Other with a farmhouse sink, raised-panel cabinets, white cabinets, quartz benchtops, blue splashback, porcelain splashback, panelled appliances, medium hardwood floors, with island and brown floor.
Mid-sized transitional u-shaped eat-in kitchen in Other with a farmhouse sink, raised-panel cabinets, white cabinets, quartz benchtops, blue splashback, porcelain splashback, panelled appliances, medium hardwood floors, with island and brown floor.
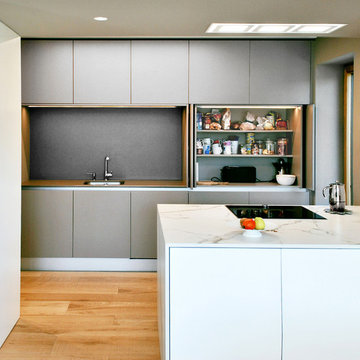
Marcelino Raposo
Photo of a mid-sized modern single-wall open plan kitchen in Other with an undermount sink, flat-panel cabinets, grey cabinets, quartzite benchtops, grey splashback, panelled appliances, medium hardwood floors, a peninsula and brown floor.
Photo of a mid-sized modern single-wall open plan kitchen in Other with an undermount sink, flat-panel cabinets, grey cabinets, quartzite benchtops, grey splashback, panelled appliances, medium hardwood floors, a peninsula and brown floor.
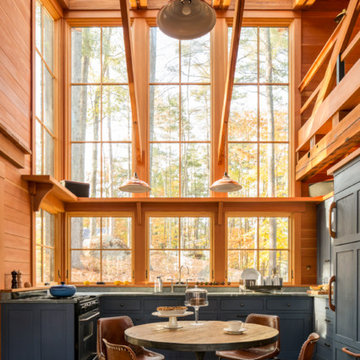
Jeff Roberts Imaging
Photo of a mid-sized country u-shaped eat-in kitchen in Portland Maine with shaker cabinets, blue cabinets, soapstone benchtops, panelled appliances, no island, brown floor, window splashback and dark hardwood floors.
Photo of a mid-sized country u-shaped eat-in kitchen in Portland Maine with shaker cabinets, blue cabinets, soapstone benchtops, panelled appliances, no island, brown floor, window splashback and dark hardwood floors.
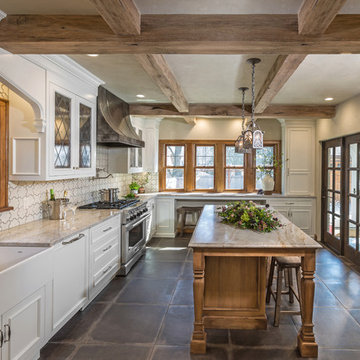
Mid-sized traditional l-shaped separate kitchen in Milwaukee with a farmhouse sink, recessed-panel cabinets, white cabinets, marble benchtops, white splashback, cement tile splashback, panelled appliances, porcelain floors, with island, grey floor and multi-coloured benchtop.
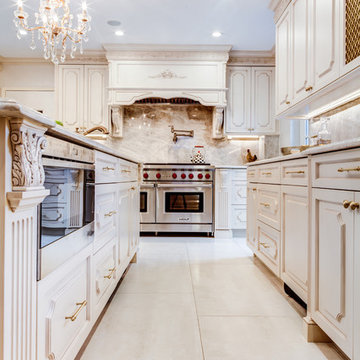
Traditional raised panel custom kitchen designed and supplied by Teoria Interiors. The look was completed with Subzero & Wolf appliances, Satin brass finish door hardware and a beautiful quartzite stone for countertop and backsplash.
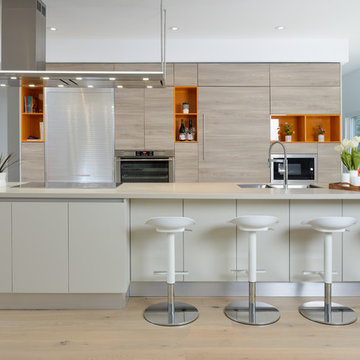
Mid-sized contemporary single-wall eat-in kitchen in Toronto with a double-bowl sink, light hardwood floors, with island, beige floor, flat-panel cabinets, light wood cabinets, quartzite benchtops and panelled appliances.
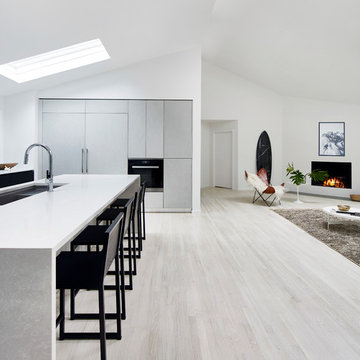
Jacob Snavely
This is an example of a mid-sized modern l-shaped open plan kitchen in New York with a double-bowl sink, flat-panel cabinets, grey cabinets, quartz benchtops, panelled appliances, light hardwood floors, with island and white floor.
This is an example of a mid-sized modern l-shaped open plan kitchen in New York with a double-bowl sink, flat-panel cabinets, grey cabinets, quartz benchtops, panelled appliances, light hardwood floors, with island and white floor.
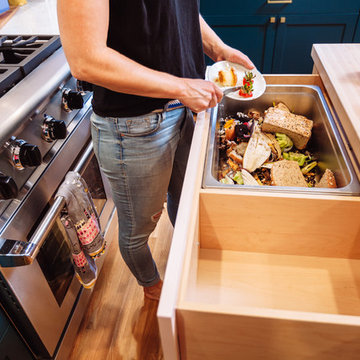
Compost Drawer.
The Jack + Mare designed and built this custom kitchen and dining remodel for a family in Portland's Sellwood Westmoreland Neighborhood.
The wall between the kitchen and dining room was removed to create an inviting and flowing space with custom details in all directions. The custom maple dining table was locally milled and crafted from a tree that had previously fallen in Portland's Laurelhurst neighborhood; and the built-in L-shaped maple banquette provides unique comfortable seating with drawer storage beneath. The integrated kitchen and dining room has become the social hub of the house – the table can comfortably sit up to 10 people!
Being that the kitchen is visible from the dining room, the refrigerator and dishwasher are hidden behind cabinet door fronts that seamlessly tie-in with the surrounding cabinetry creating a warm and inviting space.
The end result is a highly functional kitchen for the chef and a comfortable and practical space for family and friends.
Details: custom cabinets (designed by The J+M) with shaker door fronts, a baker's pantry, built-in banquette with integrated storage, custom local silver maple table, solid oak flooring to match original 1925 flooring, white ceramic tile backsplash, new lighting plan featuring a Cedar + Moss pendant, all L.E.D. can lights, Carrara marble countertops, new larger windows to bring in more natural light and new trim.
The combined kitchen and dining room is 281 Square feet.
Photos by: Jason Quigley Photography
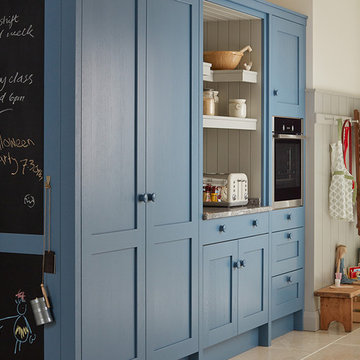
Photo of a mid-sized country galley open plan kitchen in Dublin with a single-bowl sink, shaker cabinets, blue cabinets, granite benchtops, panelled appliances, ceramic floors and no island.
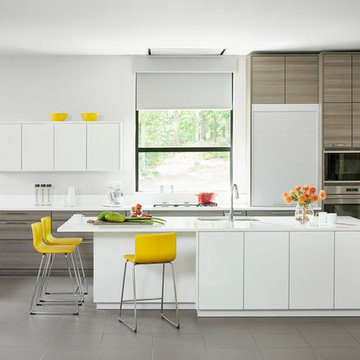
Who loves a bright kitchen? New Mood Design’s client’s open kitchen is located at one end of a spacious family room where large windows overlook the outdoor pool deck.
Benjamin Moore’s “Collingwood” for walls/ceilings is a warm white with a hint of orange, chosen to harmonize with the Texas Limestone's cream and orange hues, dominant in the home.
New Mood Design loves using pops of color to energize a neutral space so we designed our client’s built-in breakfast banquette in a red “Tangelo” leatherette fabric. The clean, modern kitchen is by Poggenpohl.
Photography ©: Marc Mauldin Photography Inc., Atlanta
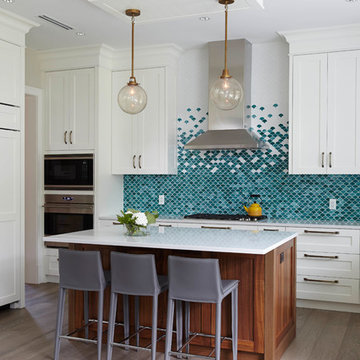
Mid-sized transitional u-shaped open plan kitchen in Vancouver with an undermount sink, shaker cabinets, white cabinets, quartz benchtops, multi-coloured splashback, glass sheet splashback, panelled appliances, light hardwood floors, with island and grey floor.
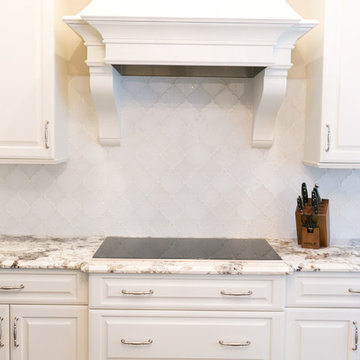
New homeowners wanted to update the kitchen before moving in. KBF replaced all the flooring with a mid-tone plank engineered wood, and designed a gorgeous new kitchen that is truly the centerpiece of the home. The crystal chandelier over the center island is the first thing you notice when you enter the space, but there is so much more to see! The architectural details include corbels on the range hood, cabinet panels and matching hardware on the integrated fridge, crown molding on cabinets of varying heights, creamy granite countertops with hints of gray, black, brown and sparkle, and a glass arabasque tile backsplash to reflect the sparkle from that stunning chandelier.
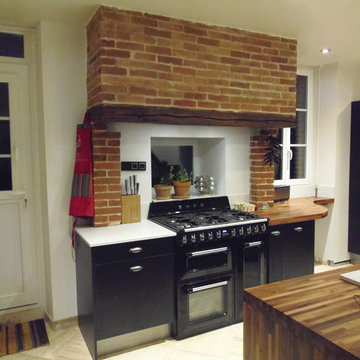
Photo of a mid-sized country l-shaped separate kitchen in Dijon with an undermount sink, wood benchtops, beige splashback, panelled appliances and beige floor.
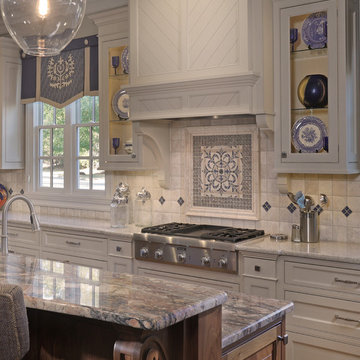
Design ideas for a mid-sized traditional eat-in kitchen in Atlanta with a farmhouse sink, shaker cabinets, white cabinets, quartzite benchtops, white splashback, ceramic splashback, panelled appliances, medium hardwood floors and with island.
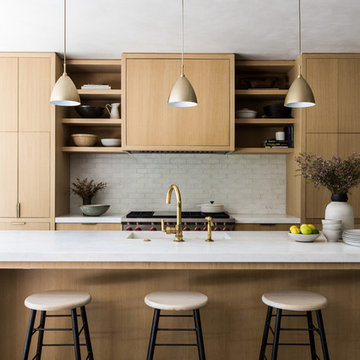
L Joliet
Design ideas for a mid-sized contemporary u-shaped kitchen in Los Angeles with flat-panel cabinets, light wood cabinets, marble benchtops, white splashback, panelled appliances, cement tiles and with island.
Design ideas for a mid-sized contemporary u-shaped kitchen in Los Angeles with flat-panel cabinets, light wood cabinets, marble benchtops, white splashback, panelled appliances, cement tiles and with island.
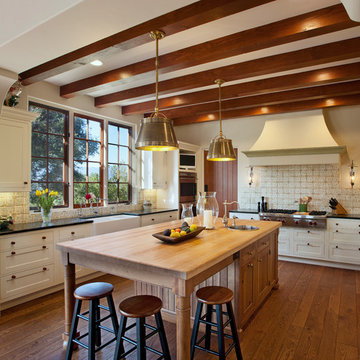
Photo By: Jim Bartsch
Mid-sized mediterranean kitchen in Santa Barbara with a farmhouse sink, white cabinets, wood benchtops, panelled appliances, medium hardwood floors, with island, shaker cabinets, multi-coloured splashback and orange floor.
Mid-sized mediterranean kitchen in Santa Barbara with a farmhouse sink, white cabinets, wood benchtops, panelled appliances, medium hardwood floors, with island, shaker cabinets, multi-coloured splashback and orange floor.
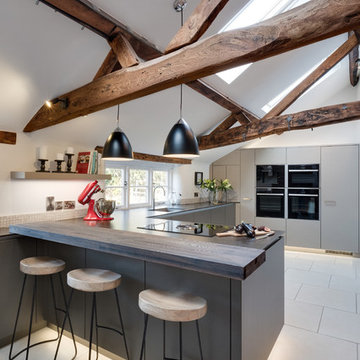
Lisa Lodwig Photography
Design ideas for a mid-sized transitional l-shaped separate kitchen in Gloucestershire with a single-bowl sink, flat-panel cabinets, grey cabinets, quartzite benchtops, beige splashback, mosaic tile splashback, panelled appliances and porcelain floors.
Design ideas for a mid-sized transitional l-shaped separate kitchen in Gloucestershire with a single-bowl sink, flat-panel cabinets, grey cabinets, quartzite benchtops, beige splashback, mosaic tile splashback, panelled appliances and porcelain floors.
Mid-sized Kitchen with Panelled Appliances Design Ideas
6