Mid-sized Kitchen with Pink Benchtop Design Ideas
Refine by:
Budget
Sort by:Popular Today
41 - 60 of 100 photos
Item 1 of 3
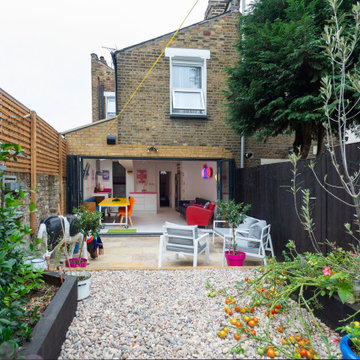
Photo of a mid-sized eclectic l-shaped open plan kitchen in London with an integrated sink, flat-panel cabinets, white cabinets, solid surface benchtops, pink splashback, stainless steel appliances, ceramic floors, with island, white floor and pink benchtop.
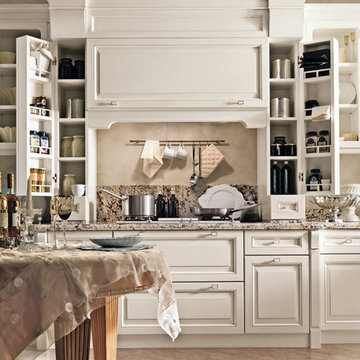
Cucina in legno massiccio laccata e top in granito
Mid-sized traditional l-shaped eat-in kitchen in Catania-Palermo with an undermount sink, raised-panel cabinets, white cabinets, granite benchtops, pink splashback, granite splashback, white appliances, marble floors, no island, pink floor, pink benchtop and recessed.
Mid-sized traditional l-shaped eat-in kitchen in Catania-Palermo with an undermount sink, raised-panel cabinets, white cabinets, granite benchtops, pink splashback, granite splashback, white appliances, marble floors, no island, pink floor, pink benchtop and recessed.
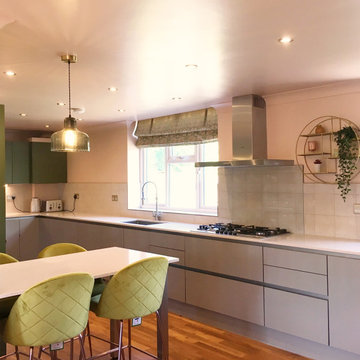
Mid-sized l-shaped eat-in kitchen in Essex with quartzite benchtops, pink splashback, vinyl floors, a peninsula, brown floor and pink benchtop.
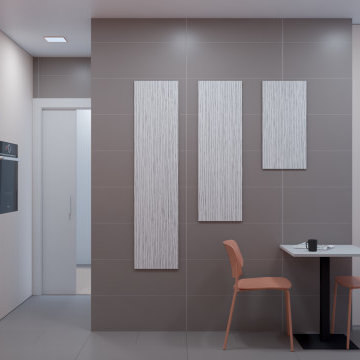
Inspiration for a mid-sized modern l-shaped separate kitchen in Other with an undermount sink, flat-panel cabinets, white cabinets, soapstone benchtops, pink splashback, engineered quartz splashback, stainless steel appliances, cement tiles, no island, grey floor, pink benchtop and recessed.
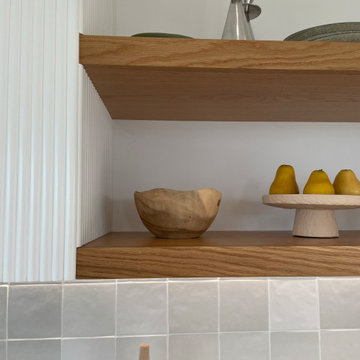
Mid-sized contemporary galley eat-in kitchen in Dunedin with an undermount sink, louvered cabinets, white cabinets, quartz benchtops, grey splashback, porcelain splashback, stainless steel appliances, light hardwood floors, with island, pink benchtop and vaulted.
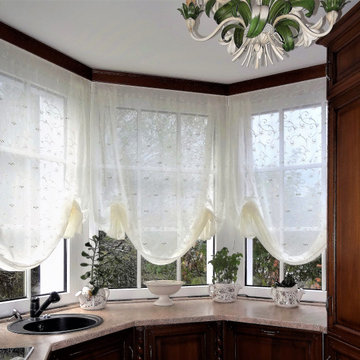
Легкие шторы из ткани с вышивкой для кухни с эркерным окном.
Design ideas for a mid-sized country kitchen in Moscow with brown cabinets, marble benchtops, porcelain floors, beige floor and pink benchtop.
Design ideas for a mid-sized country kitchen in Moscow with brown cabinets, marble benchtops, porcelain floors, beige floor and pink benchtop.
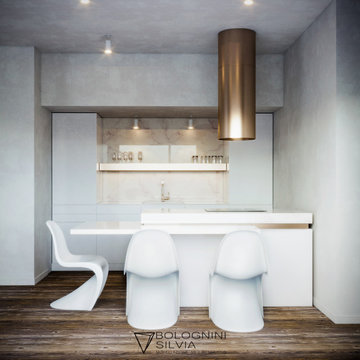
Proposta cucina Minimal
Design ideas for a mid-sized contemporary single-wall open plan kitchen in Bologna with a drop-in sink, flat-panel cabinets, white cabinets, marble benchtops, dark hardwood floors, with island, brown floor and pink benchtop.
Design ideas for a mid-sized contemporary single-wall open plan kitchen in Bologna with a drop-in sink, flat-panel cabinets, white cabinets, marble benchtops, dark hardwood floors, with island, brown floor and pink benchtop.
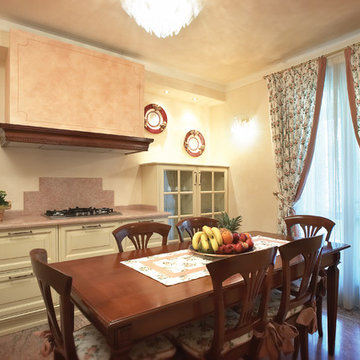
Ristutturazione di una villa dallo stile classico in Franciacorta
This is an example of a mid-sized traditional single-wall separate kitchen in Other with recessed-panel cabinets, beige cabinets, granite benchtops, pink splashback, marble splashback, stainless steel appliances, marble floors, no island, multi-coloured floor and pink benchtop.
This is an example of a mid-sized traditional single-wall separate kitchen in Other with recessed-panel cabinets, beige cabinets, granite benchtops, pink splashback, marble splashback, stainless steel appliances, marble floors, no island, multi-coloured floor and pink benchtop.
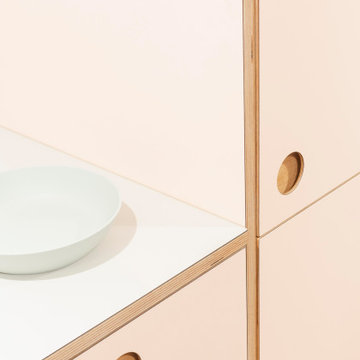
Inspiration for a mid-sized scandinavian u-shaped separate kitchen in Madrid with a drop-in sink, shaker cabinets, pink cabinets, laminate benchtops, white splashback, ceramic splashback, stainless steel appliances, limestone floors, no island, black floor, pink benchtop and recessed.
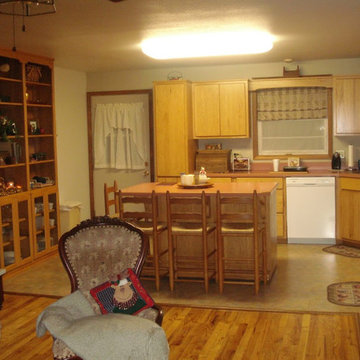
Photo of a mid-sized traditional u-shaped eat-in kitchen in Other with a drop-in sink, flat-panel cabinets, light wood cabinets, quartz benchtops, white appliances, vinyl floors, with island, beige floor and pink benchtop.
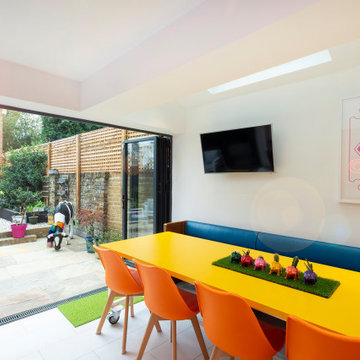
Mid-sized eclectic l-shaped open plan kitchen in London with an integrated sink, flat-panel cabinets, white cabinets, solid surface benchtops, pink splashback, stainless steel appliances, ceramic floors, with island, white floor and pink benchtop.
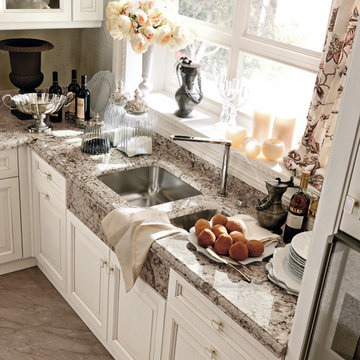
Cucina in legno massiccio laccata e top in granito
Design ideas for a mid-sized traditional l-shaped eat-in kitchen in Catania-Palermo with an undermount sink, raised-panel cabinets, white cabinets, granite benchtops, pink splashback, granite splashback, white appliances, marble floors, no island, pink floor, pink benchtop and recessed.
Design ideas for a mid-sized traditional l-shaped eat-in kitchen in Catania-Palermo with an undermount sink, raised-panel cabinets, white cabinets, granite benchtops, pink splashback, granite splashback, white appliances, marble floors, no island, pink floor, pink benchtop and recessed.
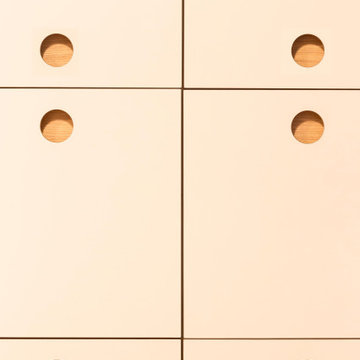
Design ideas for a mid-sized scandinavian u-shaped separate kitchen in Madrid with a drop-in sink, shaker cabinets, pink cabinets, laminate benchtops, white splashback, ceramic splashback, stainless steel appliances, limestone floors, no island, black floor, pink benchtop and recessed.
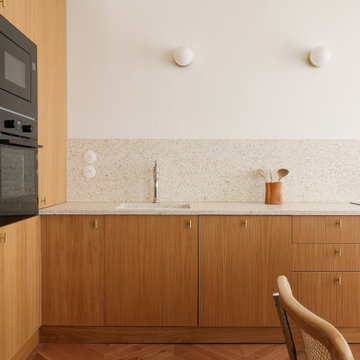
L’objectif de cette rénovation a été de réunir deux appartements distincts en un espace familial harmonieux. Notre avons dû redéfinir la configuration de cet ancien appartement niçois pour gagner en clarté. Aucune cloison n’a été épargnée.
L’ancien salon et l’ancienne chambre parentale ont été réunis pour créer un double séjour comprenant la cuisine dinatoire et le salon. La cuisine caractérisée par l’association du chêne et du Terrazzo a été organisée autour de la table à manger en noyer. Ce double séjour a été délimité par un parquet en chêne, posé en pointe de Hongrie. Pour y ajouter une touche de caractère, nos artisans staffeurs ont réalisé un travail remarquable sur les corniches ainsi que sur les cimaises pour y incorporer des miroirs.
Un peu à l’écart, l’ancien studio s’est transformé en chambre parentale comprenant un bureau dans la continuité du dressing, tous deux séparés visuellement par des tasseaux de bois. L’ancienne cuisine a été remplacée par une première chambre d’enfant, pensée autour du sport. Une seconde chambre d’enfant a été réalisée autour de l’univers des dinosaures.
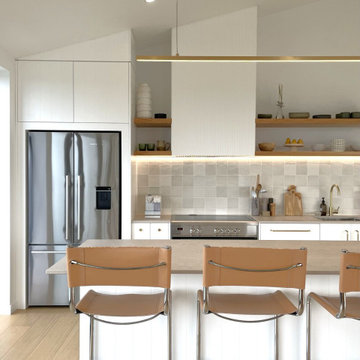
Mid-sized contemporary galley eat-in kitchen in Dunedin with an undermount sink, louvered cabinets, white cabinets, quartz benchtops, grey splashback, porcelain splashback, stainless steel appliances, light hardwood floors, with island, pink benchtop and vaulted.
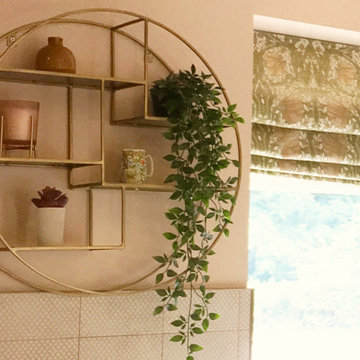
Design ideas for a mid-sized l-shaped eat-in kitchen in Other with beige cabinets, quartzite benchtops, pink splashback, stainless steel appliances, vinyl floors, a peninsula, brown floor and pink benchtop.
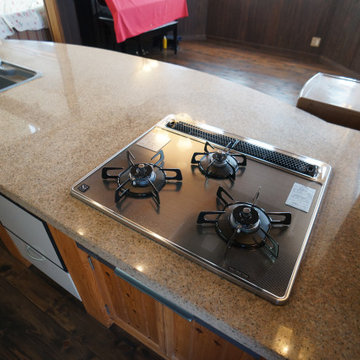
IHコンロからガスコンロに取替。
Mid-sized traditional single-wall eat-in kitchen in Other with granite benchtops, pink splashback, stainless steel appliances, dark hardwood floors, with island, black floor and pink benchtop.
Mid-sized traditional single-wall eat-in kitchen in Other with granite benchtops, pink splashback, stainless steel appliances, dark hardwood floors, with island, black floor and pink benchtop.
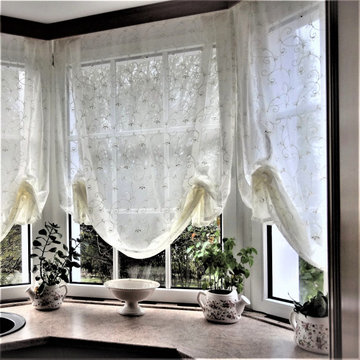
Легкие шторы из ткани с вышивкой для кухни с эркерным окном.
Inspiration for a mid-sized country kitchen in Moscow with brown cabinets, marble benchtops, porcelain floors, beige floor and pink benchtop.
Inspiration for a mid-sized country kitchen in Moscow with brown cabinets, marble benchtops, porcelain floors, beige floor and pink benchtop.
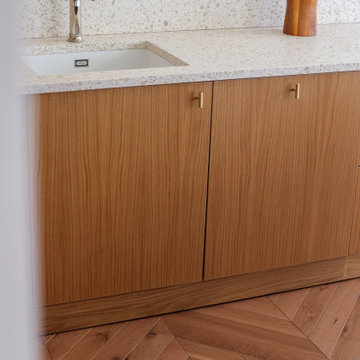
L’objectif de cette rénovation a été de réunir deux appartements distincts en un espace familial harmonieux. Notre avons dû redéfinir la configuration de cet ancien appartement niçois pour gagner en clarté. Aucune cloison n’a été épargnée.
L’ancien salon et l’ancienne chambre parentale ont été réunis pour créer un double séjour comprenant la cuisine dinatoire et le salon. La cuisine caractérisée par l’association du chêne et du Terrazzo a été organisée autour de la table à manger en noyer. Ce double séjour a été délimité par un parquet en chêne, posé en pointe de Hongrie. Pour y ajouter une touche de caractère, nos artisans staffeurs ont réalisé un travail remarquable sur les corniches ainsi que sur les cimaises pour y incorporer des miroirs.
Un peu à l’écart, l’ancien studio s’est transformé en chambre parentale comprenant un bureau dans la continuité du dressing, tous deux séparés visuellement par des tasseaux de bois. L’ancienne cuisine a été remplacée par une première chambre d’enfant, pensée autour du sport. Une seconde chambre d’enfant a été réalisée autour de l’univers des dinosaures.

L’objectif de cette rénovation a été de réunir deux appartements distincts en un espace familial harmonieux. Notre avons dû redéfinir la configuration de cet ancien appartement niçois pour gagner en clarté. Aucune cloison n’a été épargnée.
L’ancien salon et l’ancienne chambre parentale ont été réunis pour créer un double séjour comprenant la cuisine dinatoire et le salon. La cuisine caractérisée par l’association du chêne et du Terrazzo a été organisée autour de la table à manger en noyer. Ce double séjour a été délimité par un parquet en chêne, posé en pointe de Hongrie. Pour y ajouter une touche de caractère, nos artisans staffeurs ont réalisé un travail remarquable sur les corniches ainsi que sur les cimaises pour y incorporer des miroirs.
Un peu à l’écart, l’ancien studio s’est transformé en chambre parentale comprenant un bureau dans la continuité du dressing, tous deux séparés visuellement par des tasseaux de bois. L’ancienne cuisine a été remplacée par une première chambre d’enfant, pensée autour du sport. Une seconde chambre d’enfant a été réalisée autour de l’univers des dinosaures.
Mid-sized Kitchen with Pink Benchtop Design Ideas
3