Mid-sized Kitchen with Recycled Glass Benchtops Design Ideas
Refine by:
Budget
Sort by:Popular Today
101 - 120 of 679 photos
Item 1 of 3
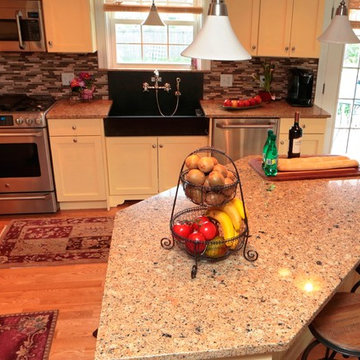
Photo by ImageArts, etc.
Photo of a mid-sized country l-shaped open plan kitchen in Portland Maine with a farmhouse sink, shaker cabinets, white cabinets, recycled glass benchtops, brown splashback, matchstick tile splashback, stainless steel appliances, light hardwood floors, with island and beige floor.
Photo of a mid-sized country l-shaped open plan kitchen in Portland Maine with a farmhouse sink, shaker cabinets, white cabinets, recycled glass benchtops, brown splashback, matchstick tile splashback, stainless steel appliances, light hardwood floors, with island and beige floor.
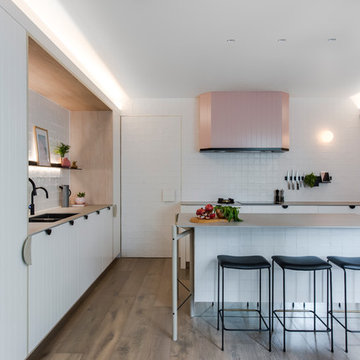
Light and airy finishes instill a feeling of openness, whilst textural elements such as the handmade matte white butcher tiles and V grooved cabinetry invent depth.
Image: Nicole England
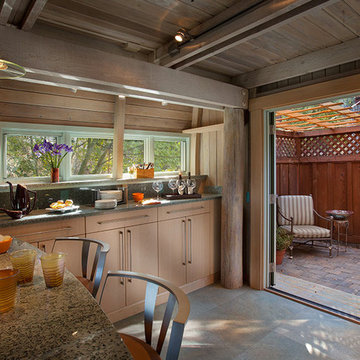
Eclectic Stone Post & Flowers Kitchen In Carmel Valley! Soothing tones, stainless steel farm sink and rustic beams blend within the space to create a unique home using certified green products.
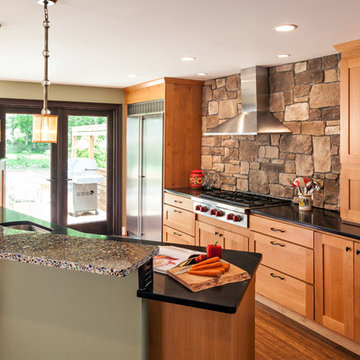
We created this transitional style kitchen for a client who loves color and texture. When she came to ‘g’ she had already chosen to use the large stone wall behind her stove and selected her appliances, which were all high end and therefore guided us in the direction of creating a real cooks kitchen. The two tiered island plays a major roll in the design since the client also had the Charisma Blue Vetrazzo already selected. This tops the top tier of the island and helped us to establish a color palette throughout. Other important features include the appliance garage and the pantry, as well as bar area. The hand scraped bamboo floors also reflect the highly textured approach to this family gathering place as they extend to adjacent rooms.
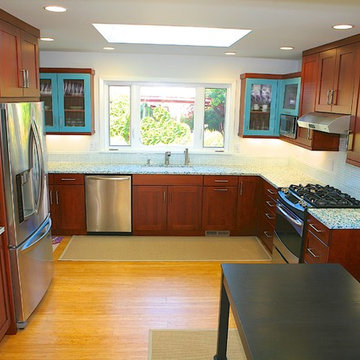
Kitchen Overview with Cherry Cabinetry, Bamboo Flooring and a mixture of painted cabinet with Farrow & Ball Blue Ground paint.
Mid-sized modern u-shaped eat-in kitchen in Other with an undermount sink, recessed-panel cabinets, dark wood cabinets, recycled glass benchtops, white splashback, glass tile splashback, stainless steel appliances, bamboo floors and no island.
Mid-sized modern u-shaped eat-in kitchen in Other with an undermount sink, recessed-panel cabinets, dark wood cabinets, recycled glass benchtops, white splashback, glass tile splashback, stainless steel appliances, bamboo floors and no island.
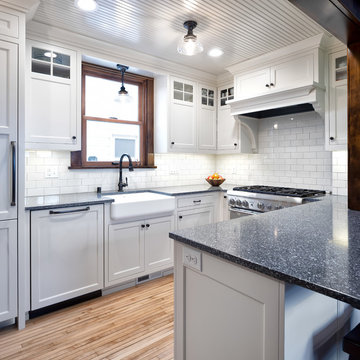
This 1907 home in the Ericsson neighborhood of South Minneapolis needed some love. A tiny, nearly unfunctional kitchen and leaking bathroom were ready for updates. The homeowners wanted to embrace their heritage, and also have a simple and sustainable space for their family to grow. The new spaces meld the home’s traditional elements with Traditional Scandinavian design influences.
In the kitchen, a wall was opened to the dining room for natural light to carry between rooms and to create the appearance of space. Traditional Shaker style/flush inset custom white cabinetry with paneled front appliances were designed for a clean aesthetic. Custom recycled glass countertops, white subway tile, Kohler sink and faucet, beadboard ceilings, and refinished existing hardwood floors complete the kitchen after all new electrical and plumbing.
In the bathroom, we were limited by space! After discussing the homeowners’ use of space, the decision was made to eliminate the existing tub for a new walk-in shower. By installing a curbless shower drain, floating sink and shelving, and wall-hung toilet; Castle was able to maximize floor space! White cabinetry, Kohler fixtures, and custom recycled glass countertops were carried upstairs to connect to the main floor remodel.
White and black porcelain hex floors, marble accents, and oversized white tile on the walls perfect the space for a clean and minimal look, without losing its traditional roots! We love the black accents in the bathroom, including black edge on the shower niche and pops of black hex on the floors.
Tour this project in person, September 28 – 29, during the 2019 Castle Home Tour!
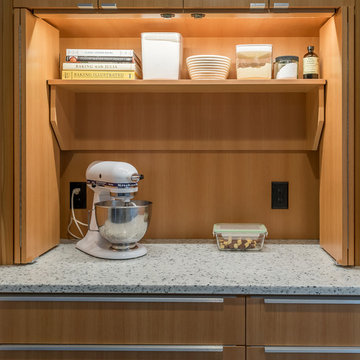
Mid-sized contemporary eat-in kitchen in Raleigh with a double-bowl sink, flat-panel cabinets, medium wood cabinets, recycled glass benchtops, blue splashback, glass sheet splashback, stainless steel appliances, ceramic floors, with island and grey floor.
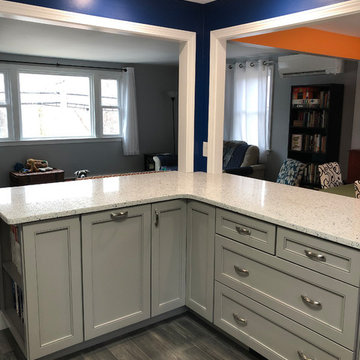
Inspiration for a mid-sized modern l-shaped eat-in kitchen in Boston with an undermount sink, shaker cabinets, grey cabinets, recycled glass benchtops, white splashback, ceramic splashback, stainless steel appliances, porcelain floors, grey floor and white benchtop.
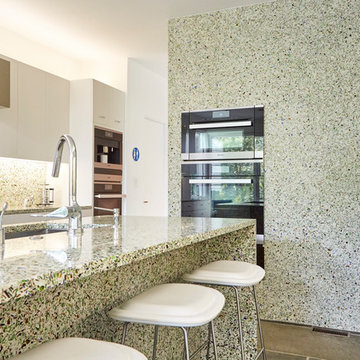
From the island to the feature wall and full backsplash, the Bistro Green Vetrazzo defines the kitchen's palette and lines.
Photo: Glenn Koslowsky
Photo of a mid-sized contemporary galley separate kitchen in New York with an undermount sink, flat-panel cabinets, white cabinets, recycled glass benchtops, green splashback, glass sheet splashback, stainless steel appliances, slate floors, with island and blue floor.
Photo of a mid-sized contemporary galley separate kitchen in New York with an undermount sink, flat-panel cabinets, white cabinets, recycled glass benchtops, green splashback, glass sheet splashback, stainless steel appliances, slate floors, with island and blue floor.
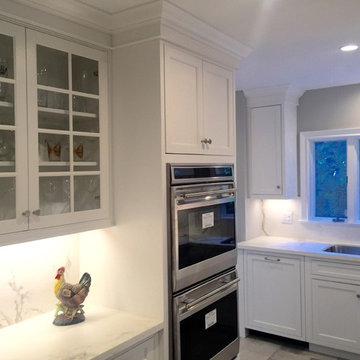
an update was in order but client wanted did not want to eliminate the compartmentalization of their classic colonial with a formal dining room. We were able to open up the immediate space by relocating hvac ducts and create a coffebar/bar section seperate from food prep and clean up space. the length of the kitchen allows for the tall cabinetry flowing into lengths of countertops toward the eating area under cathedral ceiling. Tall wall allowed for display of her favorite deco art work.
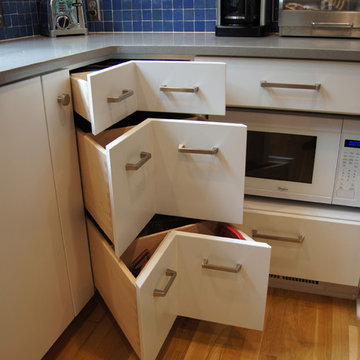
Corner drawers.
Photography by Sophie Piesse
Design ideas for a mid-sized contemporary open plan kitchen in Raleigh with a single-bowl sink, shaker cabinets, white cabinets, recycled glass benchtops, blue splashback, ceramic splashback, stainless steel appliances, light hardwood floors and with island.
Design ideas for a mid-sized contemporary open plan kitchen in Raleigh with a single-bowl sink, shaker cabinets, white cabinets, recycled glass benchtops, blue splashback, ceramic splashback, stainless steel appliances, light hardwood floors and with island.
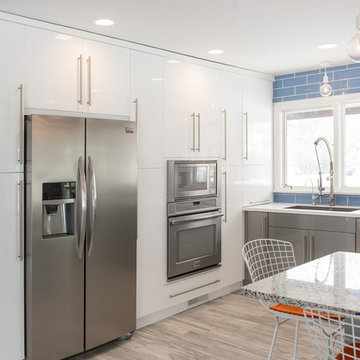
Joel Faurote
Inspiration for a mid-sized modern l-shaped eat-in kitchen in Other with a single-bowl sink, recycled glass benchtops, blue splashback, glass tile splashback, stainless steel appliances, ceramic floors and with island.
Inspiration for a mid-sized modern l-shaped eat-in kitchen in Other with a single-bowl sink, recycled glass benchtops, blue splashback, glass tile splashback, stainless steel appliances, ceramic floors and with island.
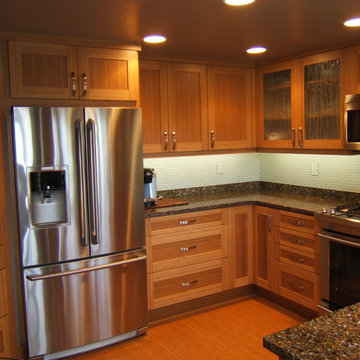
Glass front cabinets continue the bamboo theme. Vetrazzo recycled glass countertops were a must have for this client.
This is an example of a mid-sized contemporary u-shaped eat-in kitchen in Orange County with an undermount sink, raised-panel cabinets, light wood cabinets, recycled glass benchtops, glass tile splashback, stainless steel appliances, bamboo floors and no island.
This is an example of a mid-sized contemporary u-shaped eat-in kitchen in Orange County with an undermount sink, raised-panel cabinets, light wood cabinets, recycled glass benchtops, glass tile splashback, stainless steel appliances, bamboo floors and no island.
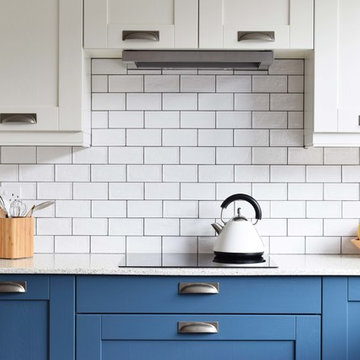
Photo of a mid-sized contemporary u-shaped eat-in kitchen in Other with a farmhouse sink, shaker cabinets, blue cabinets, recycled glass benchtops, white splashback, ceramic splashback, linoleum floors, a peninsula and grey floor.
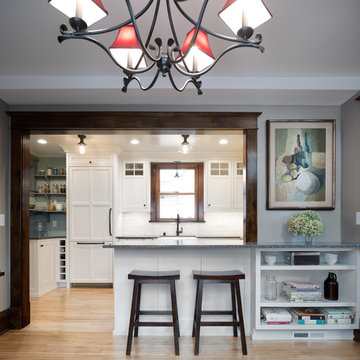
This 1907 home in the Ericsson neighborhood of South Minneapolis needed some love. A tiny, nearly unfunctional kitchen and leaking bathroom were ready for updates. The homeowners wanted to embrace their heritage, and also have a simple and sustainable space for their family to grow. The new spaces meld the home’s traditional elements with Traditional Scandinavian design influences.
In the kitchen, a wall was opened to the dining room for natural light to carry between rooms and to create the appearance of space. Traditional Shaker style/flush inset custom white cabinetry with paneled front appliances were designed for a clean aesthetic. Custom recycled glass countertops, white subway tile, Kohler sink and faucet, beadboard ceilings, and refinished existing hardwood floors complete the kitchen after all new electrical and plumbing.
In the bathroom, we were limited by space! After discussing the homeowners’ use of space, the decision was made to eliminate the existing tub for a new walk-in shower. By installing a curbless shower drain, floating sink and shelving, and wall-hung toilet; Castle was able to maximize floor space! White cabinetry, Kohler fixtures, and custom recycled glass countertops were carried upstairs to connect to the main floor remodel.
White and black porcelain hex floors, marble accents, and oversized white tile on the walls perfect the space for a clean and minimal look, without losing its traditional roots! We love the black accents in the bathroom, including black edge on the shower niche and pops of black hex on the floors.
Tour this project in person, September 28 – 29, during the 2019 Castle Home Tour!
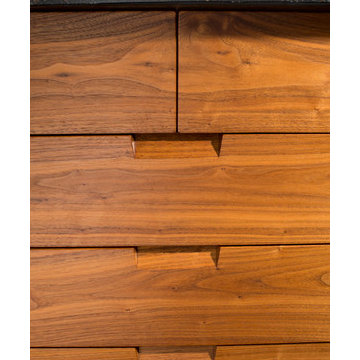
Cabinet detail featuring teak flat-front cabinets with composite glass countertop.
Randall Perry Photography
Photo of a mid-sized beach style l-shaped eat-in kitchen in Boston with with island, flat-panel cabinets, medium wood cabinets, recycled glass benchtops, white splashback, stainless steel appliances, an undermount sink and slate floors.
Photo of a mid-sized beach style l-shaped eat-in kitchen in Boston with with island, flat-panel cabinets, medium wood cabinets, recycled glass benchtops, white splashback, stainless steel appliances, an undermount sink and slate floors.
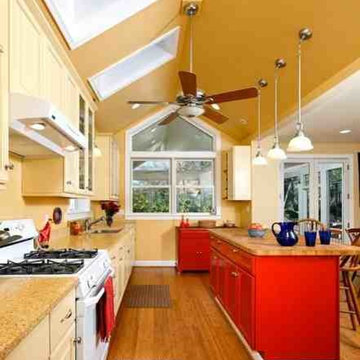
EHD
Inspiration for a mid-sized traditional galley open plan kitchen in DC Metro with an undermount sink, raised-panel cabinets, beige cabinets, recycled glass benchtops, beige splashback, ceramic splashback, white appliances, bamboo floors and with island.
Inspiration for a mid-sized traditional galley open plan kitchen in DC Metro with an undermount sink, raised-panel cabinets, beige cabinets, recycled glass benchtops, beige splashback, ceramic splashback, white appliances, bamboo floors and with island.
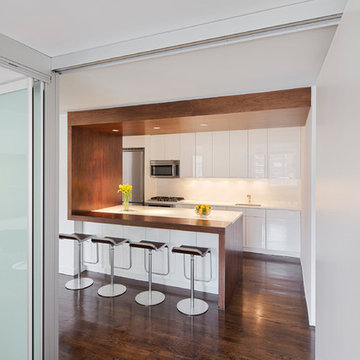
The design of this four bedroom Upper West Side apartment involved the complete renovation of one half of the unit and the remodeling of the other half.
The main living space includes a foyer, lounge, library, kitchen and island. The library can be converted into the fourth bedroom by deploying a series of sliding/folding glass doors together with a pivoting wall panel to separate it from the rest of the living area. The kitchen is delineated as a special space within the open floor plan by virtue of a folded wooden volume around the island - inviting casual congregation and dining.
All three bathrooms were designed with a common language of modern finishes and fixtures, with functional variations depending on their location within the apartment. New closets serve each bedroom as well as the foyer and lounge spaces.
Materials are kept to a limited palette of dark stained wood flooring, American Walnut for bathroom vanities and the kitchen island, white gloss and lacquer finish cabinetry, and translucent glass door panelling with natural anodized aluminum trim. Lightly veined carrara marble lines the bathroom floors and walls.
www.archphoto.com
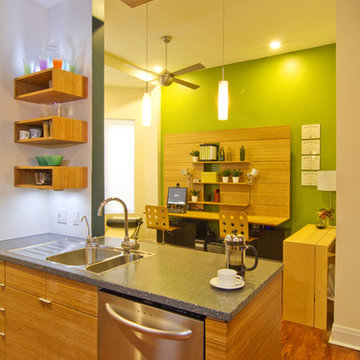
A beautiful contemporary kitchen with Gilasi Recycled Glass Countertops.
This is an example of a mid-sized contemporary eat-in kitchen in Chicago with an undermount sink, flat-panel cabinets, recycled glass benchtops, green splashback, glass tile splashback, stainless steel appliances and with island.
This is an example of a mid-sized contemporary eat-in kitchen in Chicago with an undermount sink, flat-panel cabinets, recycled glass benchtops, green splashback, glass tile splashback, stainless steel appliances and with island.
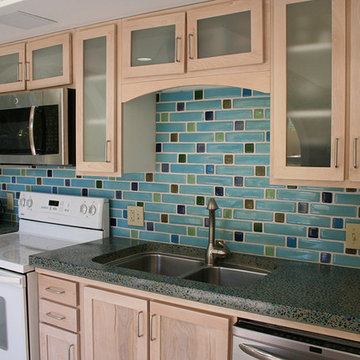
FireClay Tile - 100% recycled glass tile backsplash - blend of colors
Design ideas for a mid-sized transitional kitchen in Phoenix with a double-bowl sink, glass-front cabinets, light wood cabinets, recycled glass benchtops, green splashback, cement tile splashback and white appliances.
Design ideas for a mid-sized transitional kitchen in Phoenix with a double-bowl sink, glass-front cabinets, light wood cabinets, recycled glass benchtops, green splashback, cement tile splashback and white appliances.
Mid-sized Kitchen with Recycled Glass Benchtops Design Ideas
6